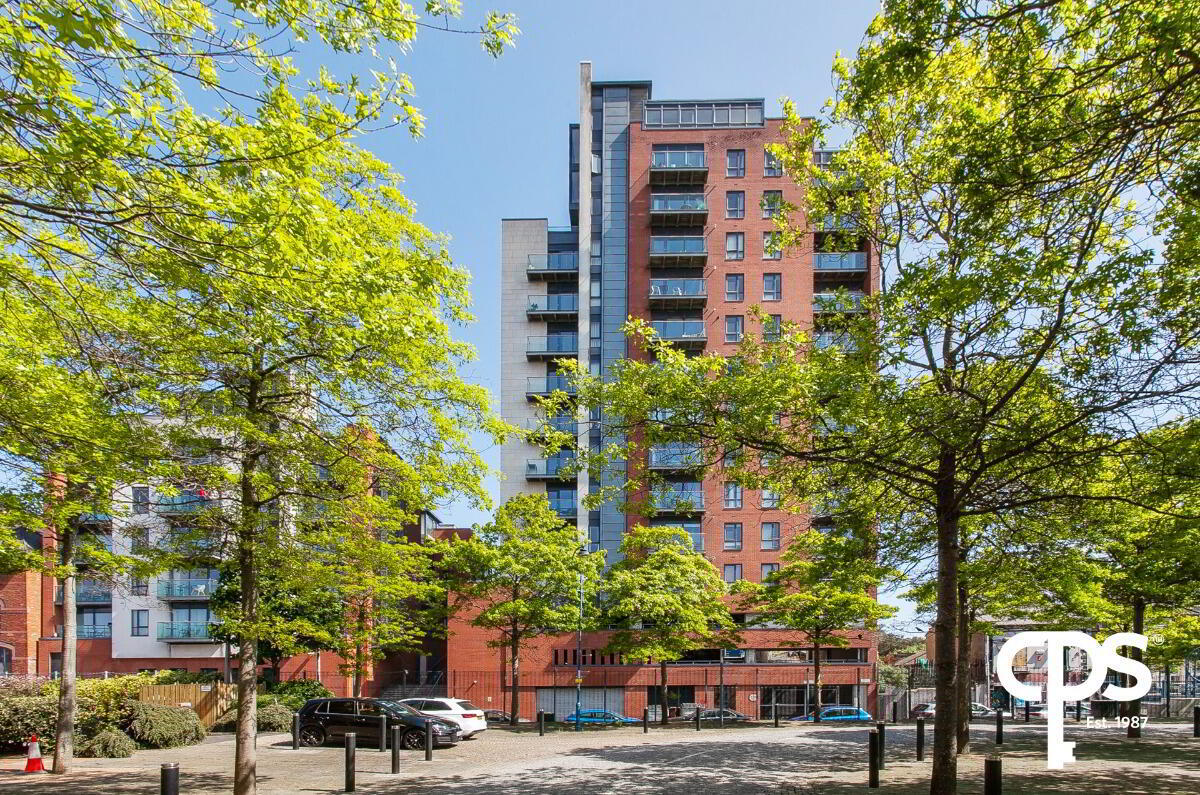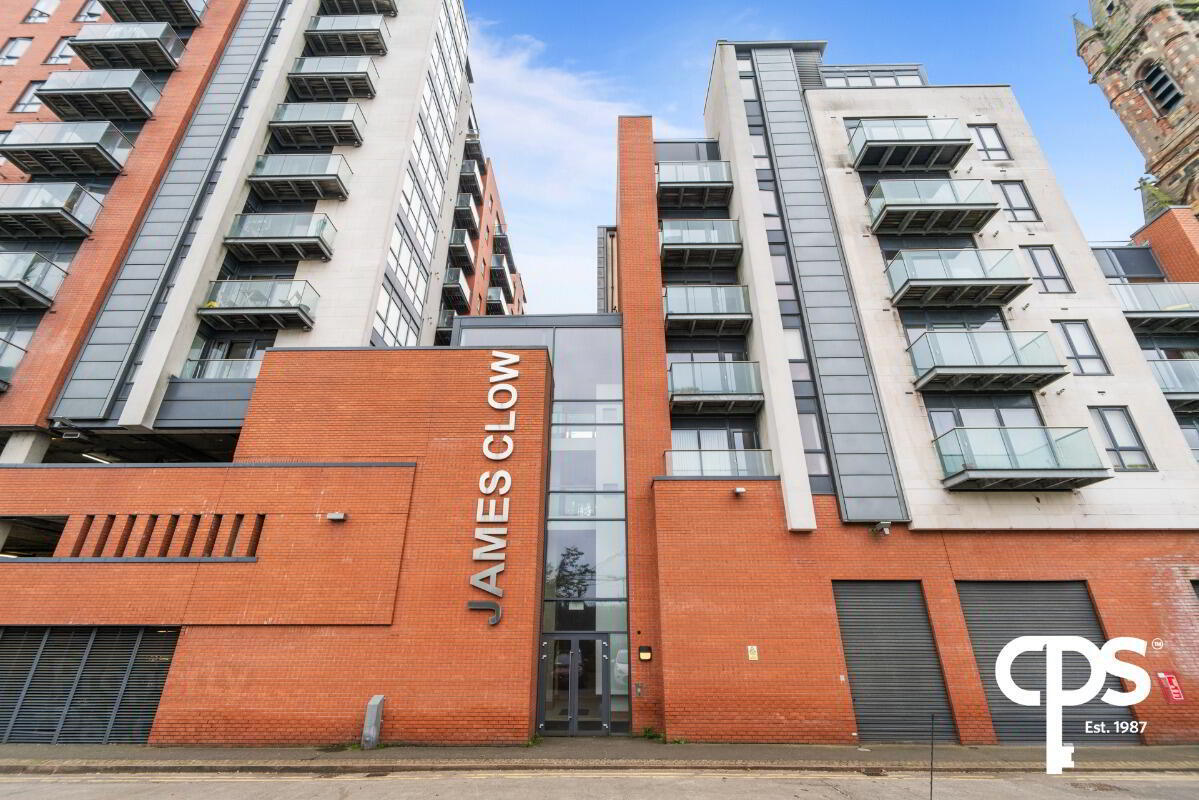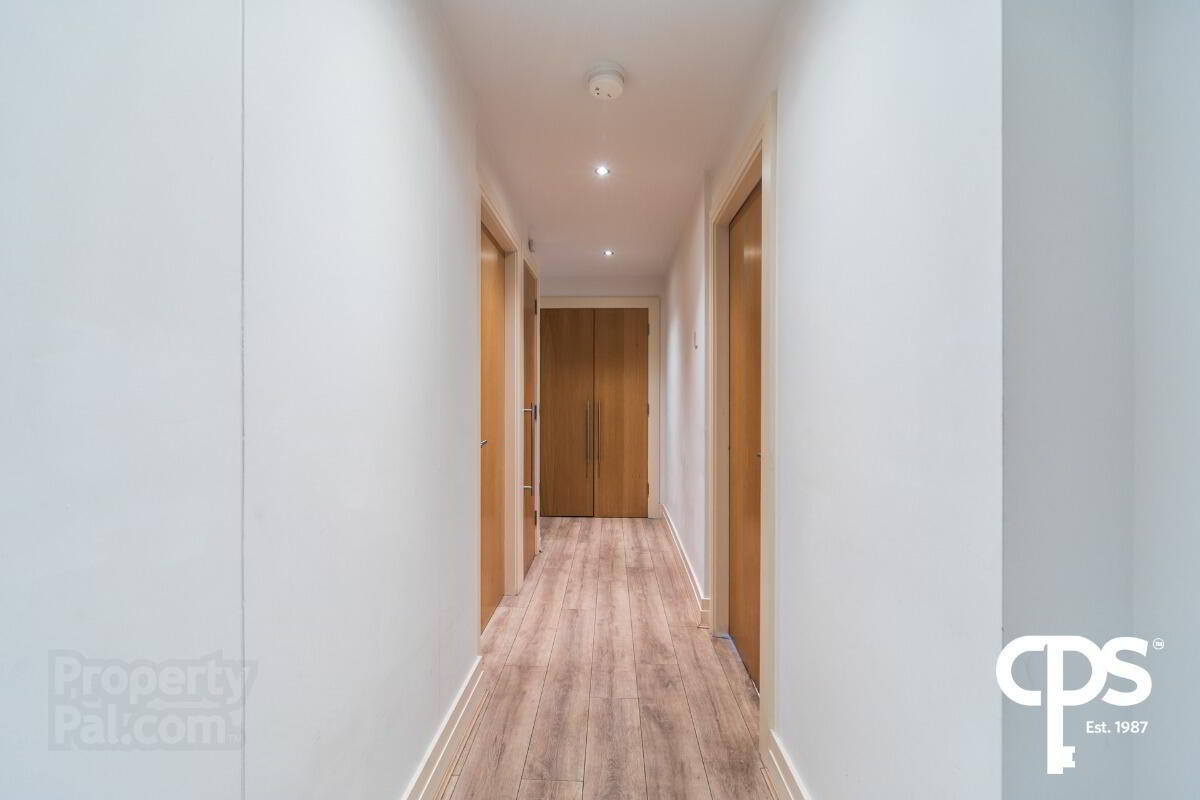


126 James Clow Building,
Belfast, BT1 3DS
2 Bed Apartment
Price £220,000
2 Bedrooms
1 Reception
Property Overview
Status
For Sale
Style
Apartment
Bedrooms
2
Receptions
1
Property Features
Tenure
Not Provided
Heating
Gas
Property Financials
Price
£220,000
Stamp Duty
Rates
Not Provided*¹
Typical Mortgage
Property Engagement
Views Last 7 Days
415
Views Last 30 Days
1,695
Views All Time
11,703

*CASH ONLY*
CPS are delighted to bring to the market this substantial two-bedroom apartment situated within the James Clow Building, Belfast located in the centre of Belfast offering access to all areas of the city and is only a short walk from Cathedral Quarter. Convenience to the city brings unrivalled shopping at Victoria Square as well as bars, restaurants and entertainment at the SSE Arena and waterfront Hall.
The accommodation itself comprises a spacious living/dining/kitchen with floor to ceiling windows presenting stunning eleventh floor panoramic views overlooking Cave Hill and the Belfast mountains and the harbour area, a shared terrace area and a separate, private balcony to enjoy the wonderful views of nature and the city below. A fully fitted modern kitchen with integrated appliances and a sleek finish, two well-proportioned bedrooms, master with three-piece white suite and a well-finished family bathroom.
The Bedrooms of the property are a sight to behold as they look directly out over water to the titanic area and makes for a wonderful setting when the sun is out, or the night falls on the city.
Features
- Spacious Living/Dining Room
- Stunning Eleventh Floor Views
- Modern Kitchen Area
- Range of Integrated Appliances
- Well-Proportioned Bedrooms
- Master Bedroom with En-suite
- Well-Finished Family Bathroom
Accommodation
Entrance Hall
L-shaped entrance hall with hard wood floors and two spacious storage units.
Living/Dining Room- 5.3m x 4.1m
Spacious bright room with hard wood flooring and floor to ceiling windows and doors with access to private balcony and common terrace with spectacular views of both Belfast City Centre and the docks.
Kitchen- 2.6m x 2.4m
High and low units with a sleek finish. Fully fitted kitchen with a 4-ring hob and extractor fan, a wide range of integrated appliances including fridge freezer and dishwasher. With a modern finish with tiled flooring and splash back and LED lights.
Master bedroom- 4.2m x 2.7m
Bright double bedroom with en-suite. Stunning views of titanic quarter and flooded with natural light. Bedroom has built in storage and carpet flooring.
Ensuite- 1.2m x 2.4m
Three-piece white suite, with tiled flooring and shower tiled surround. En-suite includes a heated chrome towel radiator.
Bedroom 2- 2.6m x 3.2m
Spacious double bedroom with carpet floors. Large windows letting in floods of natural light and stunning views same of master bedroom.
Bathroom- 2.0m x 1.8m
Family bathroom with three-piece white suite. Tiled floors and walls with a tiled bath surround with shower over bath. Alcove shelf, chrome heated towel radiator and spotlights.




