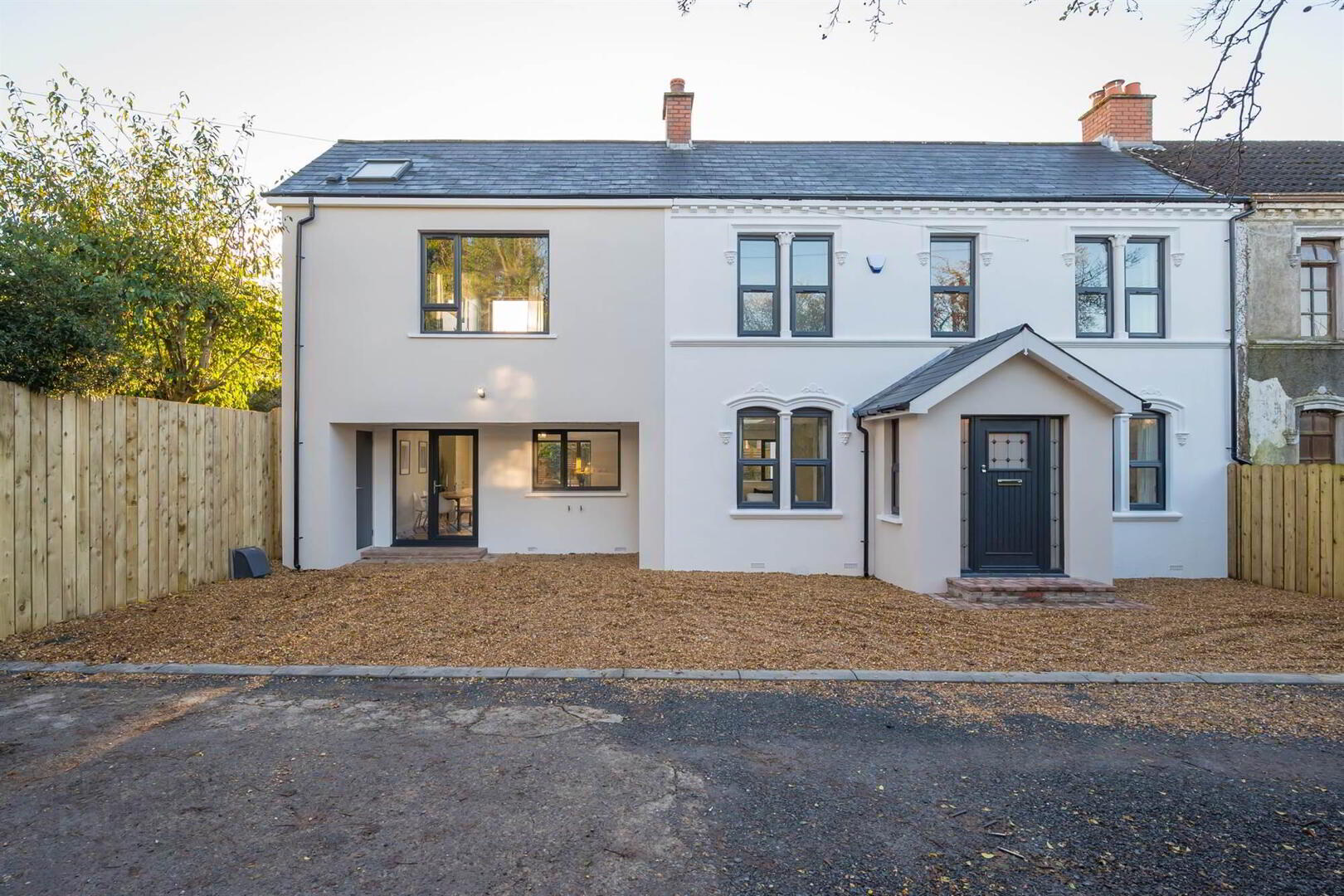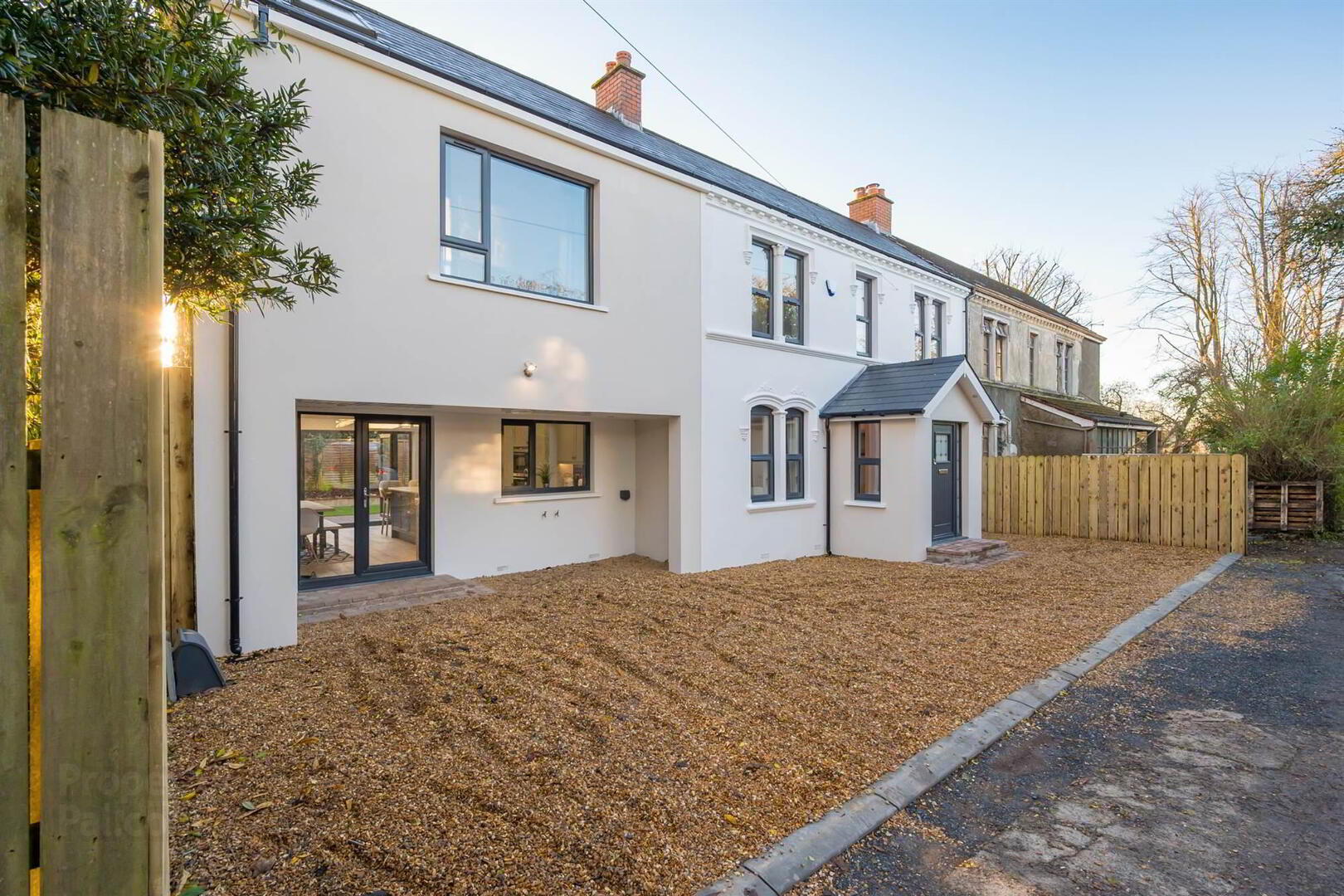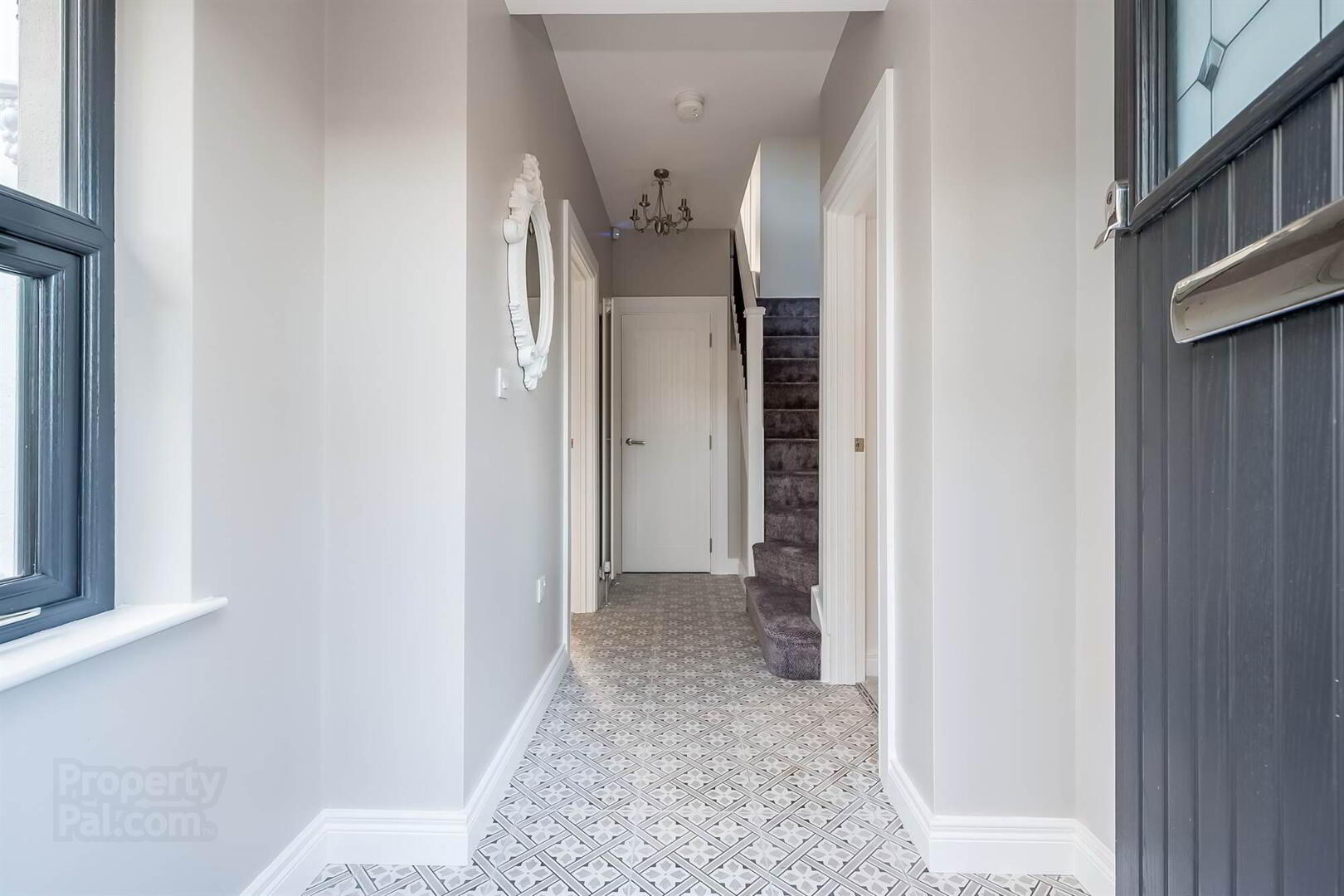


126 Earlswood Road,
Ballyhackamore, Belfast, BT4 3EB
4 Bed Semi-detached House
Sale agreed
4 Bedrooms
3 Receptions
Property Overview
Status
Sale Agreed
Style
Semi-detached House
Bedrooms
4
Receptions
3
Property Features
Tenure
Leasehold
Energy Rating
Heating
Gas
Broadband
*³
Property Financials
Price
Last listed at Offers Around £550,000
Rates
£2,501.95 pa*¹
Property Engagement
Views Last 7 Days
83
Views Last 30 Days
314
Views All Time
46,394

Features
- Extensively renovated and transformed into a light-filled family home, showcasing meticulous design and an incredible attention to detail.
- Large open plan kitchen diner and a spacious lounge create an inviting and flexible living space
- Separate sitting room
- Versatile separate study could be used as an extra bedroom
- Large utility room and ground floor WC
- Four double bedrooms, including a luxurious primary suite with a dressing room and ensuite bathroom
- Luxury family bathroom with freestanding bath and built in shower
- Private south-facing rear garden, featuring lush lawns and a patio area
- A gravel driveway at the front ensures hassle-free parking
- Within a 10 min walk of cafes, restaurants, and shops, and a short distance from excellent primary and secondary schools, this property offers an ideal and sought-after location for a family residence
Ground Floor
- ENTRANCE HALL:
- Black composite double glazed front door with matching side lights. Cloakroom storage cupboard. Tiled floor
- FAMILY ROOM/ STUDY:
- 4.m x 2.5m (13' 1" x 8' 2")
Built in storage cupboard - LIVING ROOM:
- 7.m x 3.8m (22' 12" x 12' 6")
Hole in the wall fireplace, tiled hearth and beam mantle, wood effect ceramic tiled floor, feature radiator. - MODERN FITTED KITCHEN WITH CASUAL DINING AREA:
- 5.26m x 5.26m (17' 3" x 17' 3")
Extensive range of high and low level units, granite worktops, built in oven and matching microwave, Zanussi integrated dishwasher, full length built in fridge and separate full length freezer, stainless steel sink unit. Kitchen island with granite worktop, four ring electric hob, ceiling extractor, built in low level cupboards and breakfast bar. Wood effect ceramic tiled floor. Skylights. Gas fired boiler. Double glazed patio doors to enclosed rear gardens. - INNER HALLWAY:
- SITTING ROOM:
- 4.2m x 4.m (13' 9" x 13' 1")
Feature herringbone engineered flooring, double glazed patio doors to enclosed gardens. - UTILITY ROOM:
- 2.5m x 2.4m (8' 2" x 7' 10")
Stainless steel sink unit and mixer tap, range of high and low level built in units, wood effect ceramic tile floor. - SEPARATE WC:
- Vanity unit with mixer tap, ceramic tile floor, heated towel rail
First Floor Return
- BEDROOM (4):
- 4.2m x 4.m (13' 9" x 13' 1")
- LUXURY BATHROOM:
- Fully tiled walls and floors with luxury tiles, built in shower unit with body spray, freestanding bath with freestanding mixer tap, low flush wc, vanity unit, recessed product niche display shelf, heated towel rail
First Floor
- PRIMARY BEDROOM:
- 4.2m x 3.9m (13' 9" x 12' 10")
Luxury ensuite shower room, fully tiled built in double shower cubicle with overhead shower and bodyspray, vanity unit, low flush wc, recessed product niche, low flush wc, velux windows - BEDROOM (2):
- 3.3m x 3.m (10' 10" x 9' 10")
- BEDROOM (3):
- 4.m x 2.5m (13' 1" x 8' 2")
Outside
- Private laneway to private gravel driveway parking to front. Fully enclosed, low maintenance, south facing, rear garden in lawns with large paved patio.
Directions
Travelling towards Belfast on the Upper Newtownards Road, turn right onto Earlswood Road. No.126 is at the end of a private lane on the left hand side towards the end of Earlswood Road



