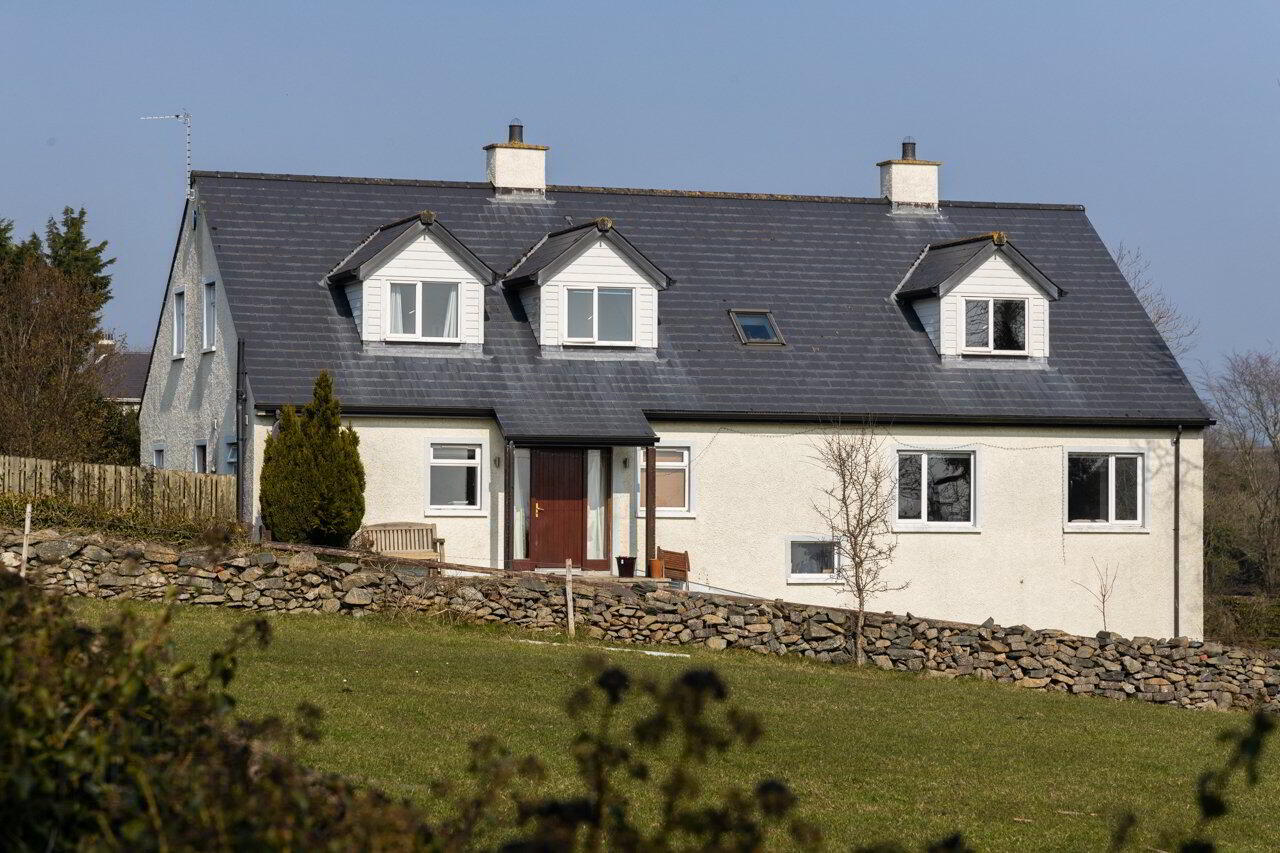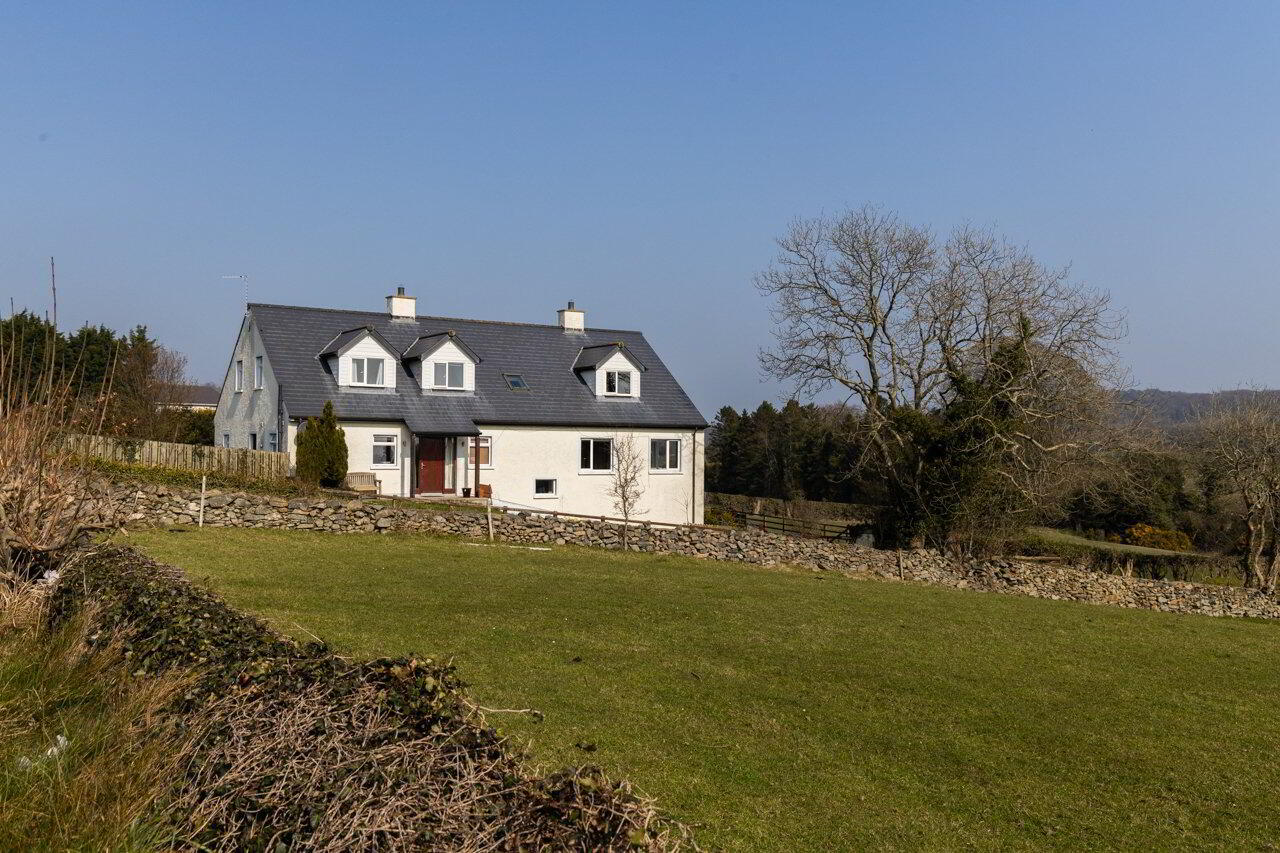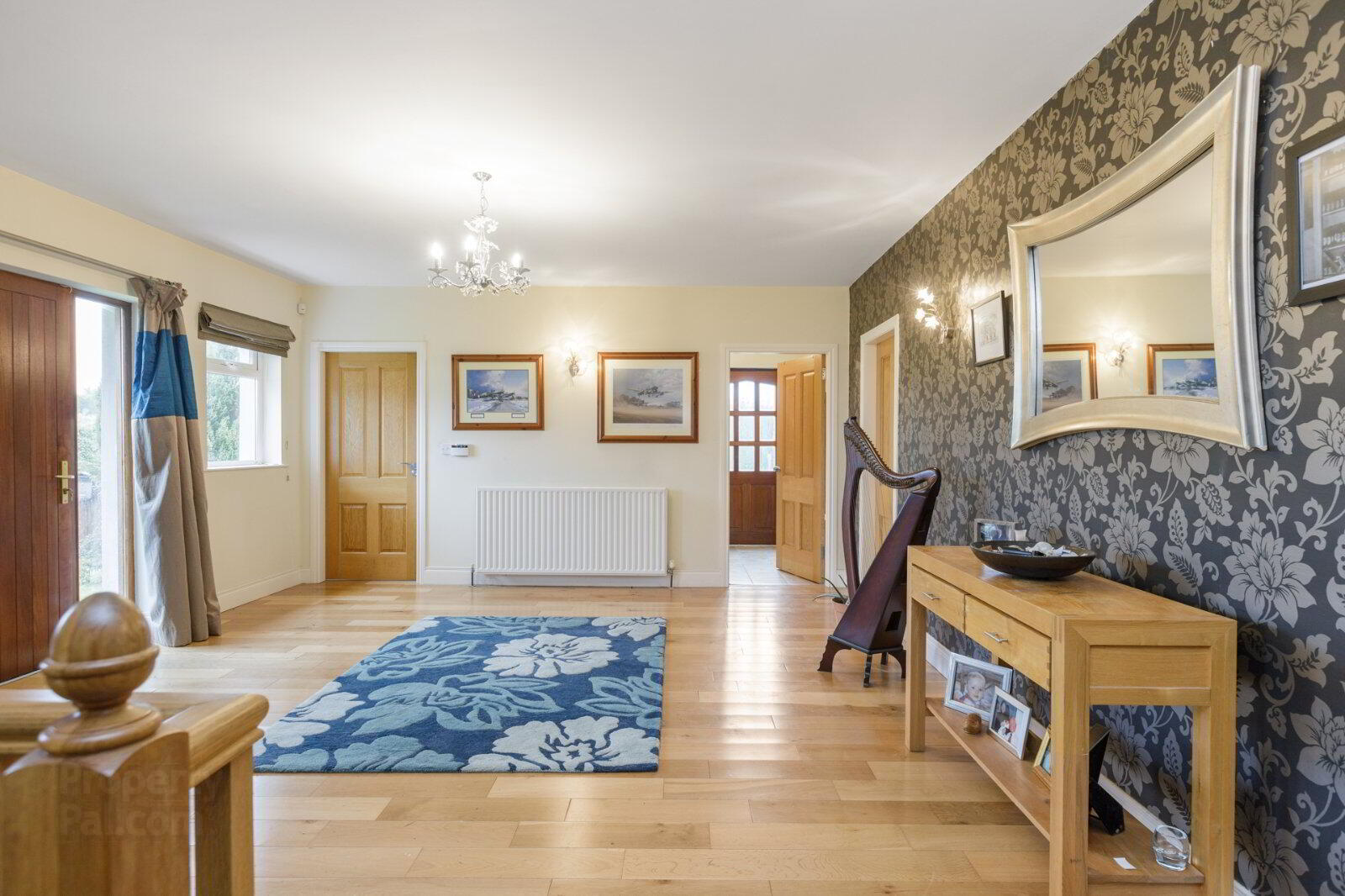


125 Crawfordsburn Road,
Newtownards, BT23 4UH
4 Bed Detached House
Asking Price £450,000
4 Bedrooms
3 Bathrooms
4 Receptions
Property Overview
Status
For Sale
Style
Detached House
Bedrooms
4
Bathrooms
3
Receptions
4
Property Features
Tenure
Freehold
Energy Rating
Broadband
*³
Property Financials
Price
Asking Price £450,000
Stamp Duty
Rates
£3,197.95 pa*¹
Typical Mortgage
Property Engagement
Views Last 7 Days
4,036
Views All Time
6,852

Features
- A large detached family home
- Located in a quiet country setting with far reaching views
- Large entrance hall with Oak floor
- Lounge with stone fireplace and gas fire
- Great sized family room
- Extensive luxury kitchen / dining with painted Oak units, integrated appliances, island and inset gas fire
- Sun room with countryside views
- Ground floor cloakroom with modern White suite, and utility room
- Four double bedroom
- Master with dressing room and ensuite shower room
- Bed 2 and 3 have a Jack and Jill ensuite
- Deluxe family bathroom comprising modern White suite
- Large basement style integral double garage with remote roller door
- Tarmac driveway offering plenty of off road parking for family and guests
- Gardens to front, side and rear laid out in lawns, well stocked flower beds, trees, fencing and raised patio area
- Oil fired central heating system, high efficiency hot water cylinder recently installed
- uPVC double glazed windows
- Alarm system
- A superb, must see family home positioned in a beautiful country setting
- Ground Floor
- Hardwood front door with double glazed side lights to:
- Reception Hall
- 7.6m x 4.6m (24'11" x 15'1")
Polished oak floor, telephone point, wall light points. - Cloakroom
- Modern white suite comprising: floating shelf, wash hand basin with mixer taps, push button WC, chrome towel radiator, ceramic tiled floor, wall tiling.
- Lounge
- 6.4m x 4.6m (20'12" x 15'1")
Feature sandstone fireplace, gas fire inset, dual aspect, beautiful countryside views, views to Strangford Lough in the distance, glazed double doors to Family Room. - Family Room
- 7.57m x 4.55m (24'10" x 14'11")
Polished oak floor, bay window, dual aspect, countryside views. - Luxury Kitchen/Dining:
- 9.65m x 4.55m (31'8" x 14'11")
Belfast sink with mixer taps, excellent range of high and low level oak and cream shaker style units, Granite work surfaces, Britannia range cooker, extractor hood, integrated dishwasher and microwave, plumbed for American style fridge freezer, island with single drainer sink unit with mixer taps, matching units, granite work surfaces and breakfast bar, glazed pantry, integrated coffee maker, gas fire, ceramic tiled floor, recessed spotlighting, open to Sun Room. - Sun Room
- 4.7m x 3.12m (15'5" x 10'3")
Ceramic tiled floor, countryside views. - Utility Room
- 2.64m x 2.18m (8'8" x 7'2")
Formica roll edge work surfaces, plumbed for washing machine, vented for tumble dryer, ceramic tiled floor, glazed door to side. - Oak Staircase to First Floor
- Landing
- Linen cupboard, recessed spotlighting, access to roofspace.
- Bedroom 1
- 6.4m x 3.33m (20'12" x 10'11")
Dual aspect, countryside views to Strangford Lough. - Dressing Room
- 3.25m x 2.54m (10'8" x 8'4")
Range of built in robes and cupboards, countryside views. - Ensuite Shower Room
- Modern white suite comprising: Large walk in shower, rain head and thermostatically controlled shower and telephone hand shower, glass panel, floating vanity unit with wash hand basin and mixer taps, push button WC, wall tiling, ceramic tiled floor, recessed spotlighting, extractor fan, countryside views.
- Bedroom 2
- 4.95m x 3.25m (16'3" x 10'8")
Countryside views. - Jack And Jill Ensuite
- Modern white suite comprising: Separate fully tiled shower cubicle with thermostatically controlled shower, pedestal wash hand basin with mixer taps, push button WC, feature wall and floor tiling, recessed spotlighting, extractor fan.
- Bedroom 3
- 5.05m x 3.25m (16'7" x 10'8")
Dual aspect to countryside views. - Bedroom 4
- 3.96m x 3.78m (12'12" x 12'5")
Dual aspect to countryside views and Strangford Lough. - Family Bathroom
- Modern white suite comprising: Freestanding bath with mixer taps, floor stand with twin wash hand basins with mixer taps, push button wc, chrome towel radiator, feature wall and floor tiling, views over Newtownards to Strangford Lough.
- Roofspace
- Partially floored, electric light, approached via Slingsby style ladder.
- Integral Double Garage
- 9.27m x 6.12m (30'5" x 20'1")
Remote roller door, light and power, high efficiency hot water cylinder, pedestrian door. Approached via large tarmac driveway. - Outside
- Gardens to front, side and rear laid out in lawns, well stocked flowerbeds, trees, fencing, patio area.





