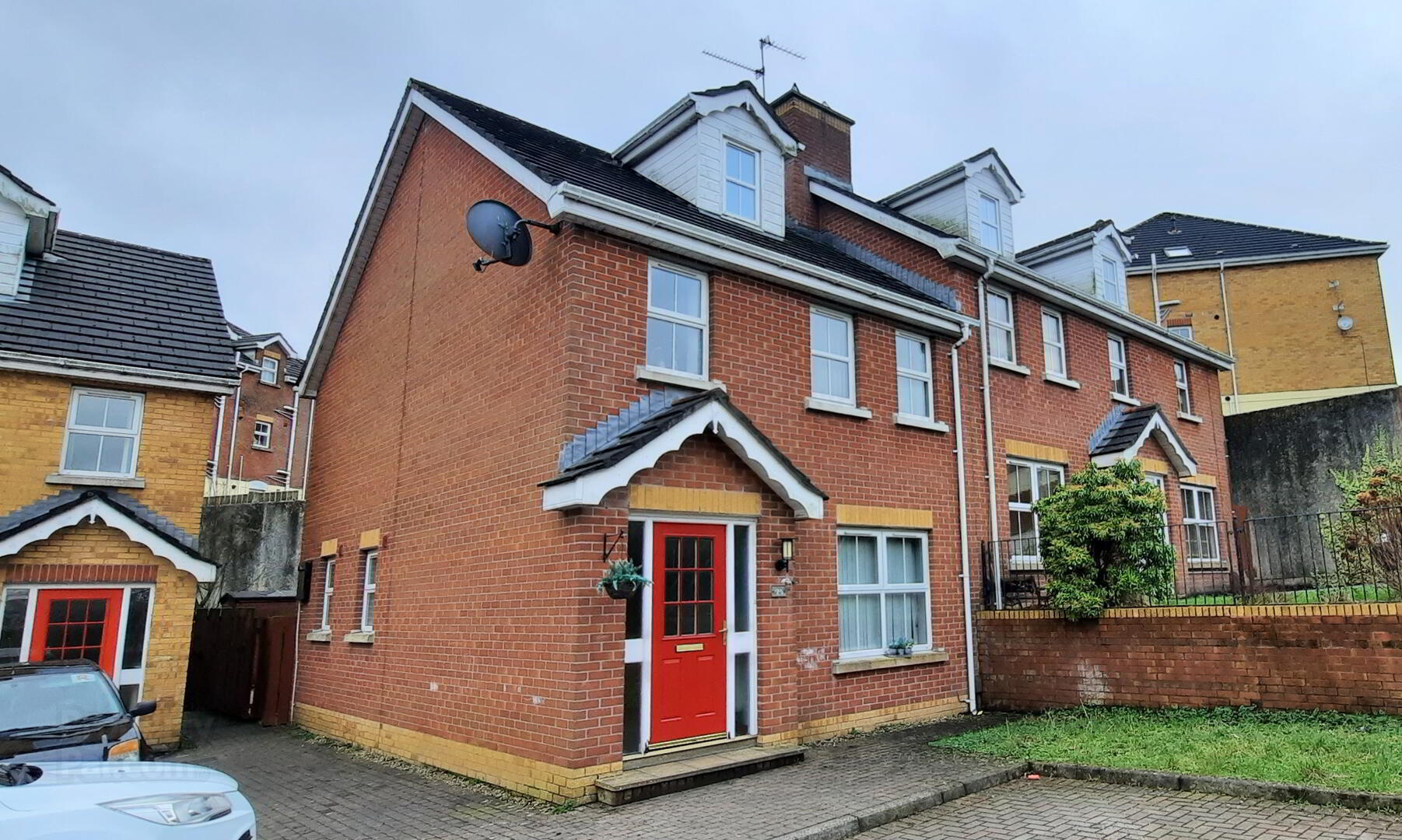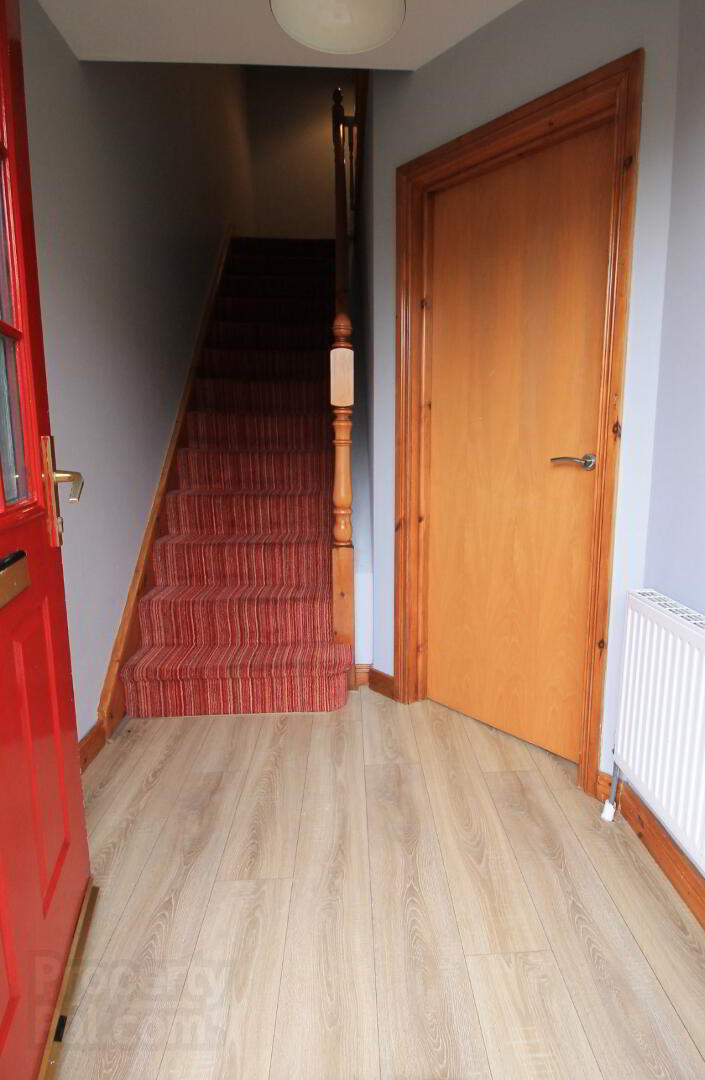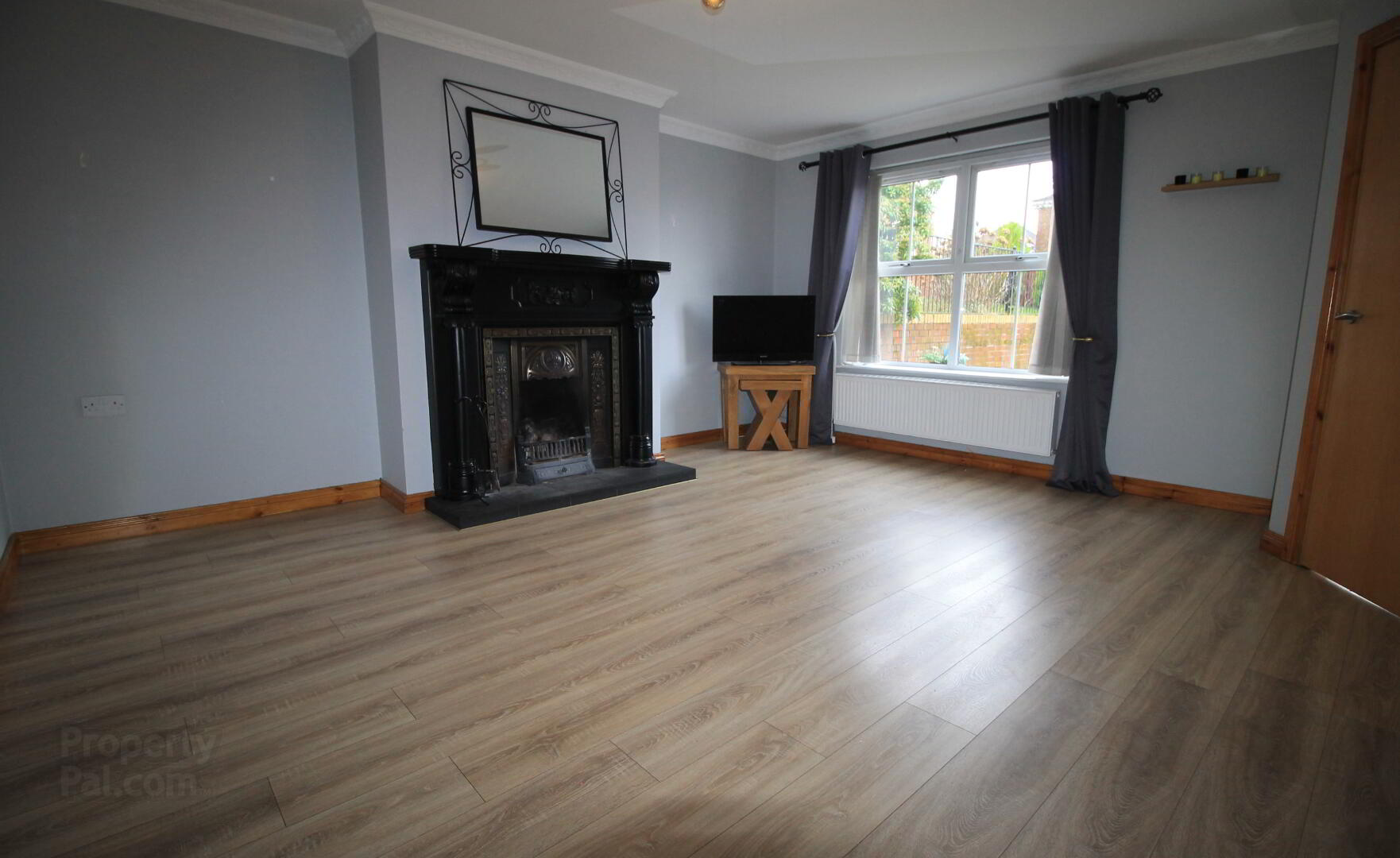


125 Ard Grange,
Derry, BT48 0SG
Investment Property (130 sq m)
Offers Over £165,000
Property Overview
Status
For Sale
Style
Investment Property
Property Financials
Price
Offers Over £165,000
Property Engagement
Views Last 7 Days
68
Views Last 30 Days
216
Views All Time
2,949

This is an excellent opportunity to acquire a beautiful semi-detached family home in Ardgrange, only a short distance from Derry City centre. (approx. 2.2 miles).
The property is very well presented and offers bright modern stylish accommodation and is ready for immediate occupation.
Early viewing is highly recommended to fully appreciate what this stunning home has to offer:
FEATURES:
- Property newly decorated throughout
- Gas central heatingu
- PVC double glazed windows
- Three bedrooms
- Large lounge with feature black fireplace (with open fire)
- Kitchen with appliances included Light fittings included in sale
- Private garden to yard
- Off street parking to front (for two vehicle)
- Only a short drive from Derry City centre
- Public transport accessible
- Early occupation available
ACCOMMODATION:
Entrance Hall – Laminate floor
Lounge – 4.7m x 4.1m – Laminate floor, cast iron fireplace with black wooden surround and black tiled hearth, coving, centre piece, curtains & blinds
Kitchen – 3.4m x 3.4m – Tiled floor, high & low fitted units with complementary worktops, 1 ½ sink unit with mixer tap, integrated ceramic hob, under oven and chimney hood; tiled splashback; dishwasher, “Hoover” fridge freezer, downlights, extractor fan, PVC door to rear yard
Utility Room – Tiled floor, fitted low level units with complementary worktop, stainless steel sink unit with mixer tap, tiled splashback, washing machine & dryer
Downstairs WC - WC and wash hand basin, partly tiled walls, downlights, extractor fan
First Floor - Landing with linen cupboard
Bathroom – 2.8m x 1.9m – Tiled floor, white bathroom suite comprising bath with shower & mixer tap, wash hand basin, WC, downlights; extractor fan, blinds
Bedroom 1 - 3.9m x 3.1m – Laminate floor, double mirror sliderobes, blinds & curtains
En-suite – Tiled floor, WC, fully tiled shower enclosure with mains powered shower, extractor fan, wash hand basin
Bedroom 2 – 3.1m x 3.1m – Laminate floor; double mirror sliderobes, blinds
Second Floor – Landing, storage room
Bedroom 3 – 4.8m x 4.1m (to furthest points) – Laminate floor
Exterior Features:
Small garden to front; double parking to front
Private rear yard
Oakland Estate Agents have not tested any plumbing, electrical or structural elements including appliances within this home. Please satisfy yourself as to the validity of the performance of same by instructing the relevant professional body or tradesmen. Access will be made available.
Oakland Estate Agents for themselves and for the vendors or lessors of this property whose agents they are given notice that: (I) the particulars are set out as a general outline only for the guidance of intending purchasers or lessees, and do not constitute part of an offer or contract; (II) all descriptions, dimensions, references to condition and necessary permissions for use and occupation, and other details are given without responsibility and any intending purchasers or tenants should not rely on them as statements or representations of fact but must satisfy themselves by inspection or otherwise as to the correctness of each of them; (III) no person in the employment of Oakland Estate Agents has any authority to make or give any representation or warranty in relation to this property.



