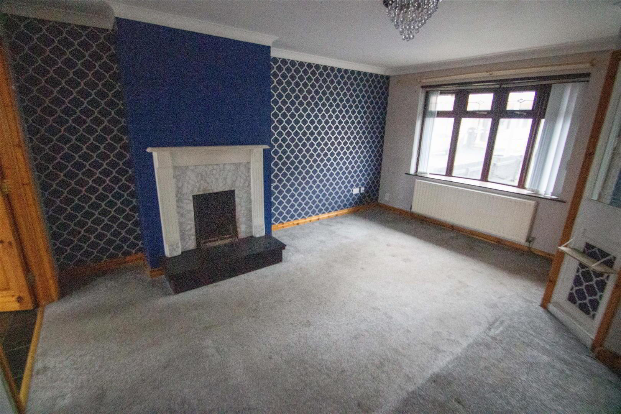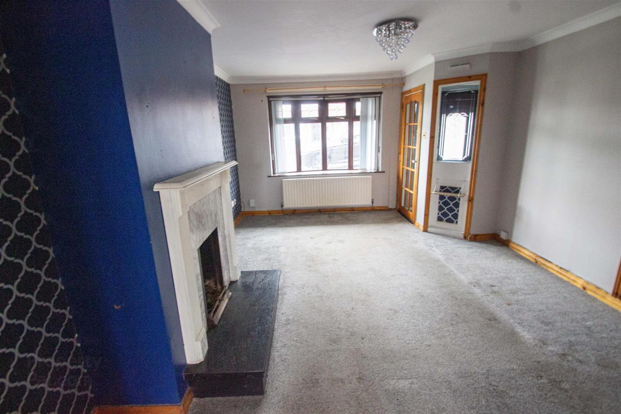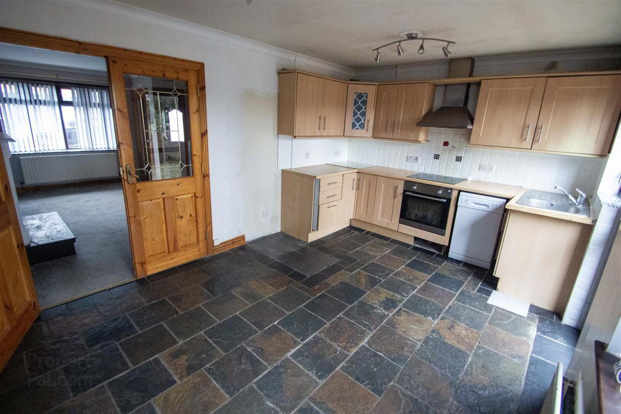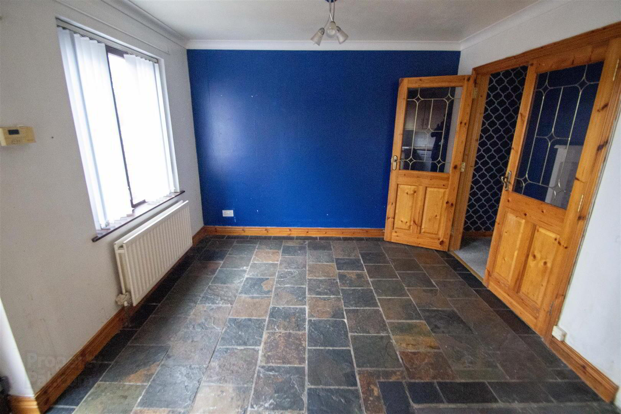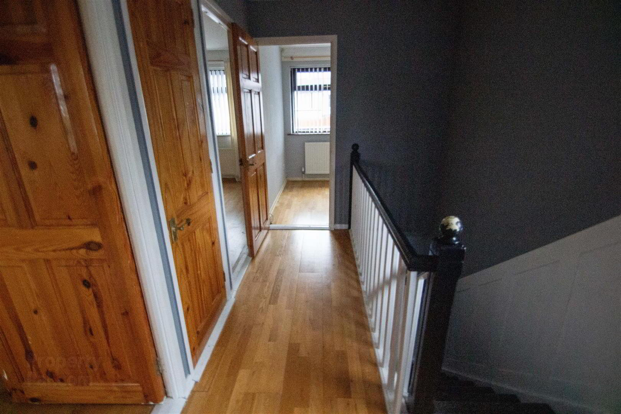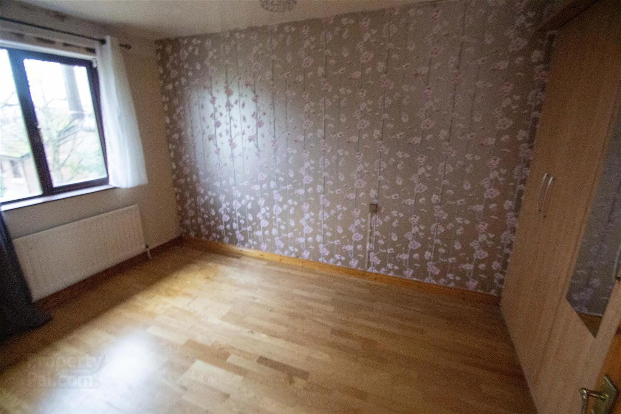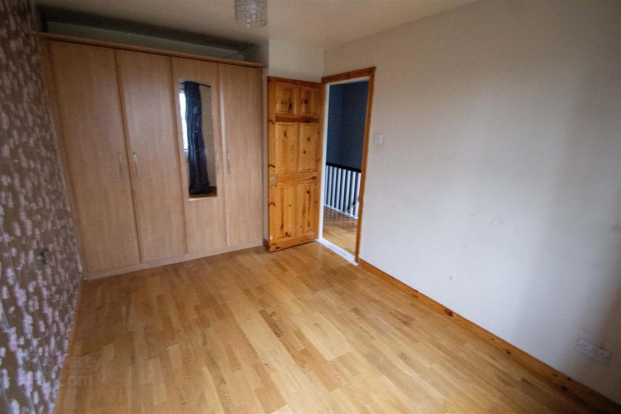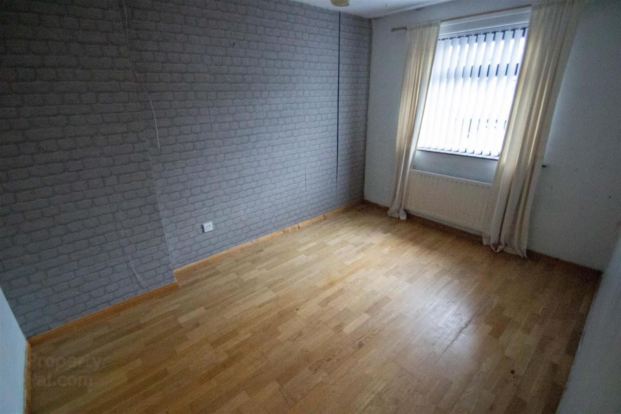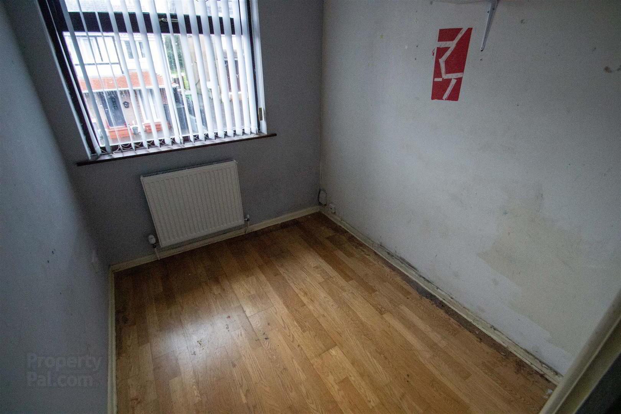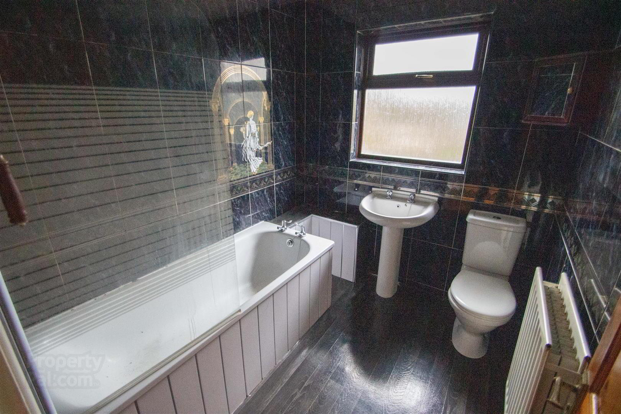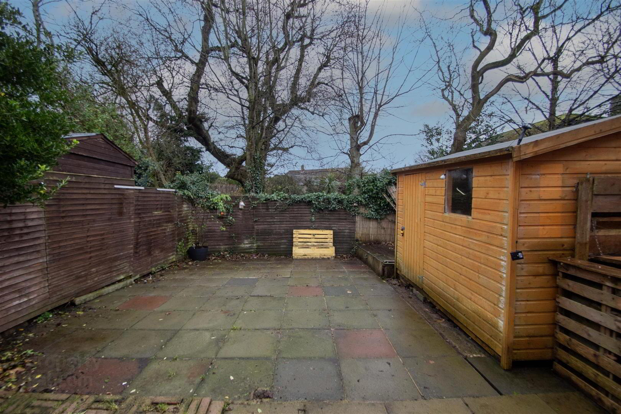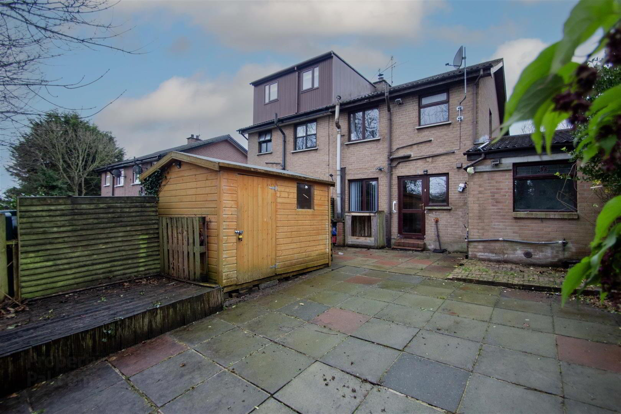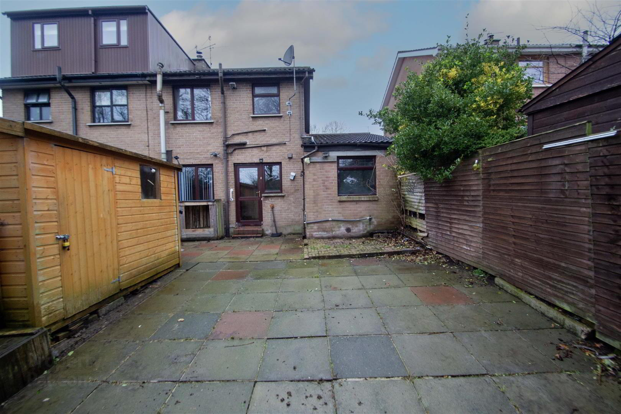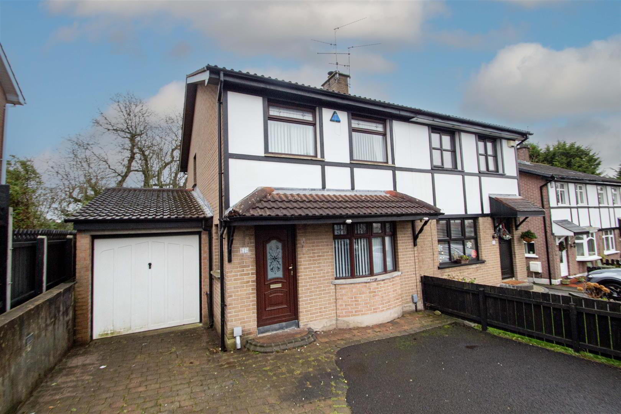124 Hazelwood Avenue,
Belfast, BT17 0SZ
3 Bed Semi-detached House
Asking Price £150,000
3 Bedrooms
1 Bathroom
1 Reception
Property Overview
Status
For Sale
Style
Semi-detached House
Bedrooms
3
Bathrooms
1
Receptions
1
Property Features
Tenure
Leasehold
Energy Rating
Broadband
*³
Property Financials
Price
Asking Price £150,000
Stamp Duty
Rates
£1,055.23 pa*¹
Typical Mortgage
Legal Calculator
In partnership with Millar McCall Wylie
Property Engagement
Views Last 7 Days
772
Views Last 30 Days
3,754
Views All Time
24,766

Features
- Competitively priced semi-detached home superbly placed in this small and popular cul-de-sac location that enjoys tremendous doorstep convenience!
- Walking distance to excellent transport links to include bus, taxi, and the Glider service!
- Three bedrooms.
- Bright and airy living room.
- Kitchen open plan to dining space.
- White bathroom suite on first floor.
- Oil fired central heating / Upvc double glazing.
- Attached garage with utility area.
- Good-sized enclosed rear garden / Off road car-parking.
- Close to lots of amenities to include schools, shops and both Belfast and Lisburn!
124 Hazelwood Avenue, Belfast, BT17 0SZ.
By order of the mortgagees in possession, we would advise that an offer has been made for the above property in the sum of £162,000. Any persons wishing to increase on this offer should notify the selling agents of their best offer either prior to exchange or within the next 7 days which ever is sooner. Ulster Property Sales, 138 Andersonstown Road, Belfast, BT11 9BY
Superbly placed in this small cul-de-sac setting that is within walking distance to excellent transport links, including bus, taxi, and the Glider service, as well as accessibility to lots of schools and shops, making this attractive home that is offered for sale chain-free a star buy!
Convenient to both Belfast and Lisburn, as well as arterial routes, we have no hesitation in recommending viewing, and the well-appointed accommodation is briefly outlined below.
Three bedrooms and a white bathroom suite at first-floor level.
On the ground floor there is a bright and airy living room and access to a kitchen that is open plan to a dining space.
Other qualities include oil-fired central heating and UPVC double glazing, as well as an attached garage that has a utility area.
There is off-road car parking and a good-sized enclosed rear garden, and given the popularity of this highly sought-after location, we strongly recommend viewing early to avoid disappointment!
- GROUND FLOOR
- Upvc double glazed front door to;
- ENTRANCE PORCH
- To;
- LIVING ROOM 5.08m x 3.58m (16'8 x 11'9)
- Double doors to;
- KITCHEN / DINING AREA 4.52m x 3.10m (14'10 x 10'2)
- Range of high and low level units, single drainer stainless steel sink unit, open plan to dining area, Upvc double glazed back door.
- FIRST FLOOR
- BEDROOM 1 4.24m x 2.49m (13'11 x 8'2)
- BEDROOM 2 3.68m x 2.82m (12'1 x 9'3)
- BEDROOM 3 2.36m x 1.85m (7'9 x 6'1)
- WHITE BATHROOM SUITE
- Bath, low flush w.c, pedestal wash hand basin.
- OUTSIDE
- Off road car-parking, good-sized, enclosed rear garden.




