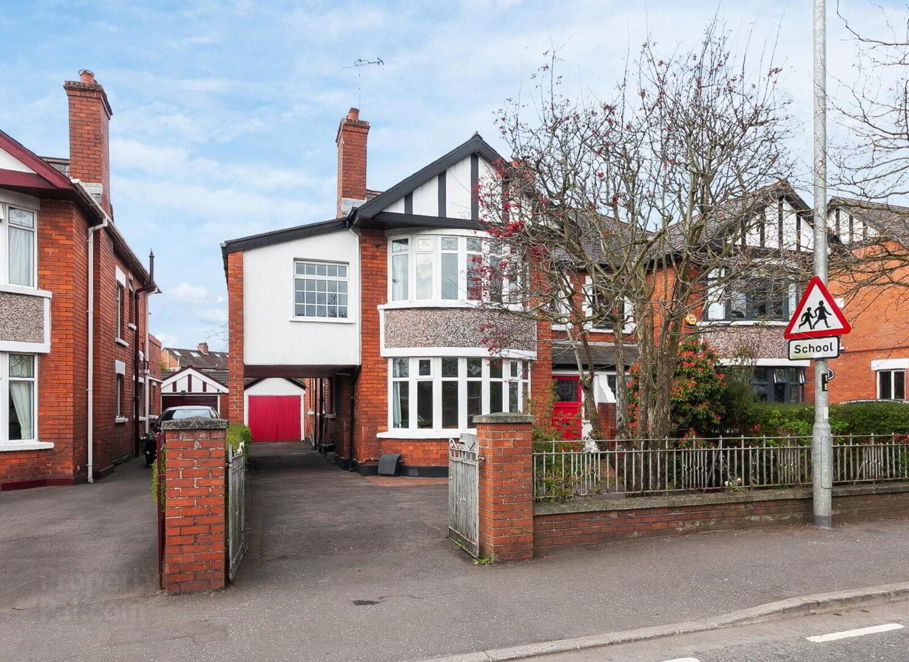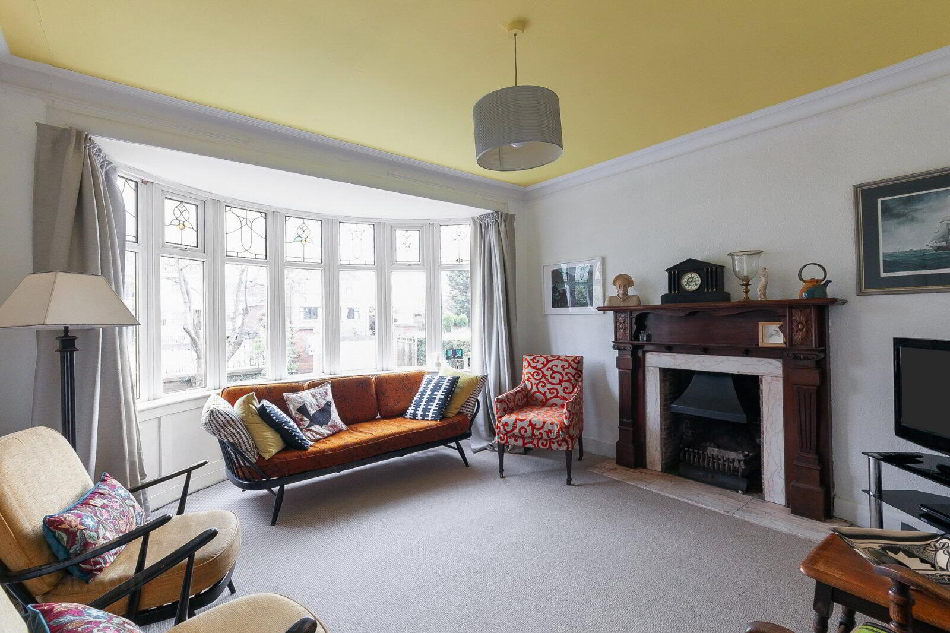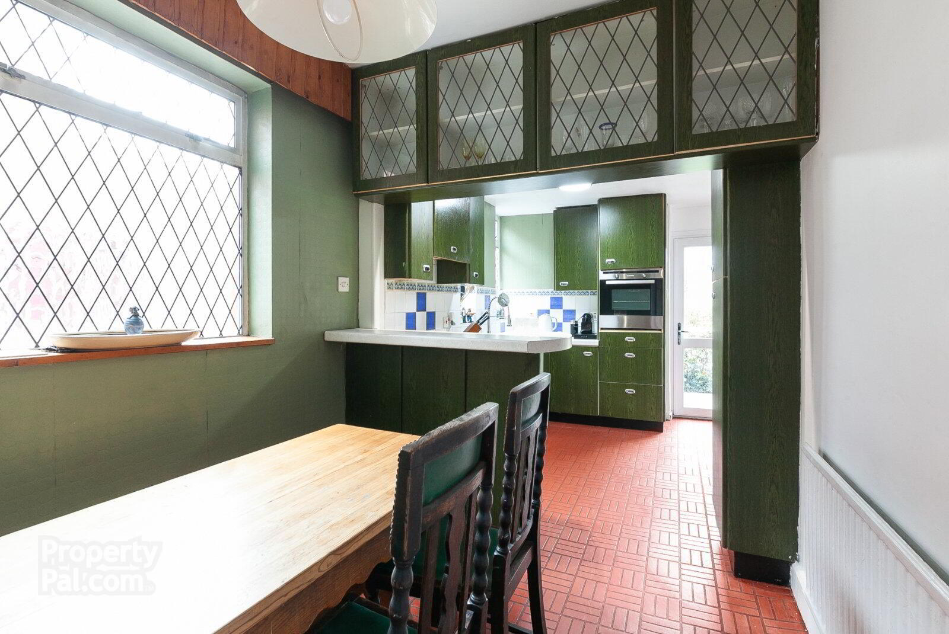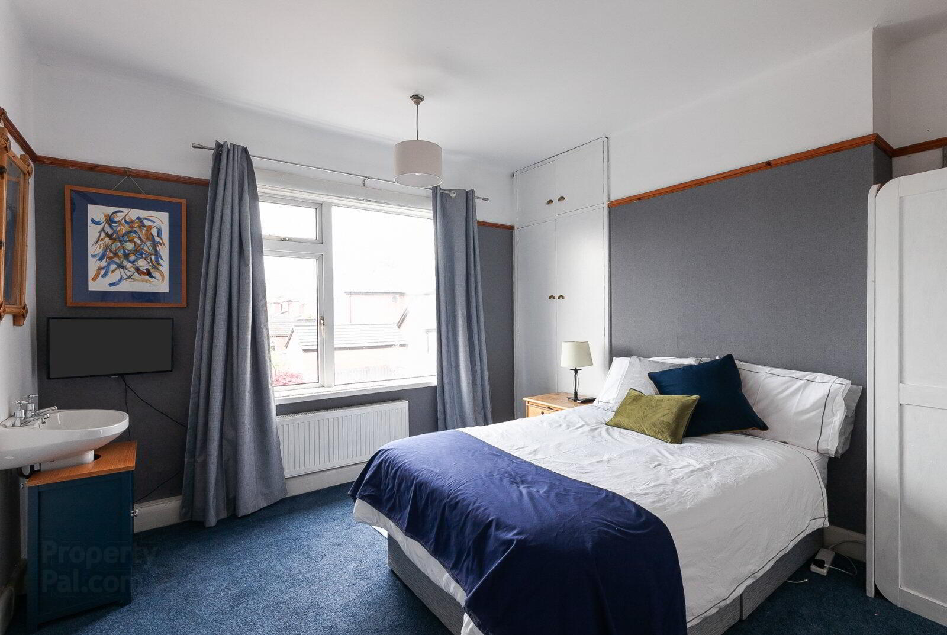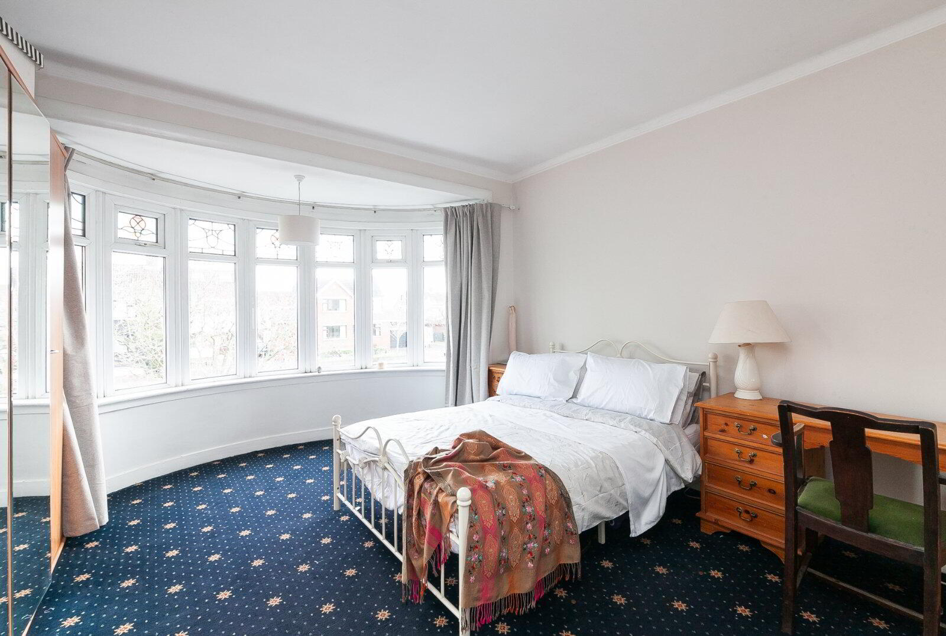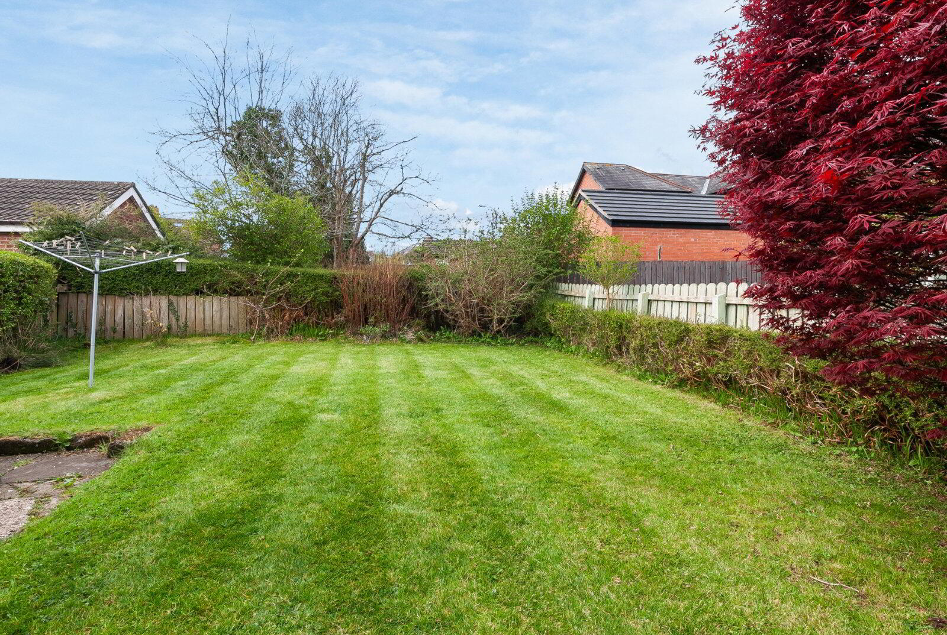124 Finaghy Road North,
Belfast, BT10 0JD
4 Bed Semi-detached House
Asking Price £375,000
4 Bedrooms
2 Receptions
Property Overview
Status
For Sale
Style
Semi-detached House
Bedrooms
4
Receptions
2
Property Features
Tenure
Not Provided
Energy Rating
Heating
Gas
Broadband
*³
Property Financials
Price
Asking Price £375,000
Stamp Duty
Rates
£1,966.57 pa*¹
Typical Mortgage
Legal Calculator
In partnership with Millar McCall Wylie
Property Engagement
Views All Time
2,149
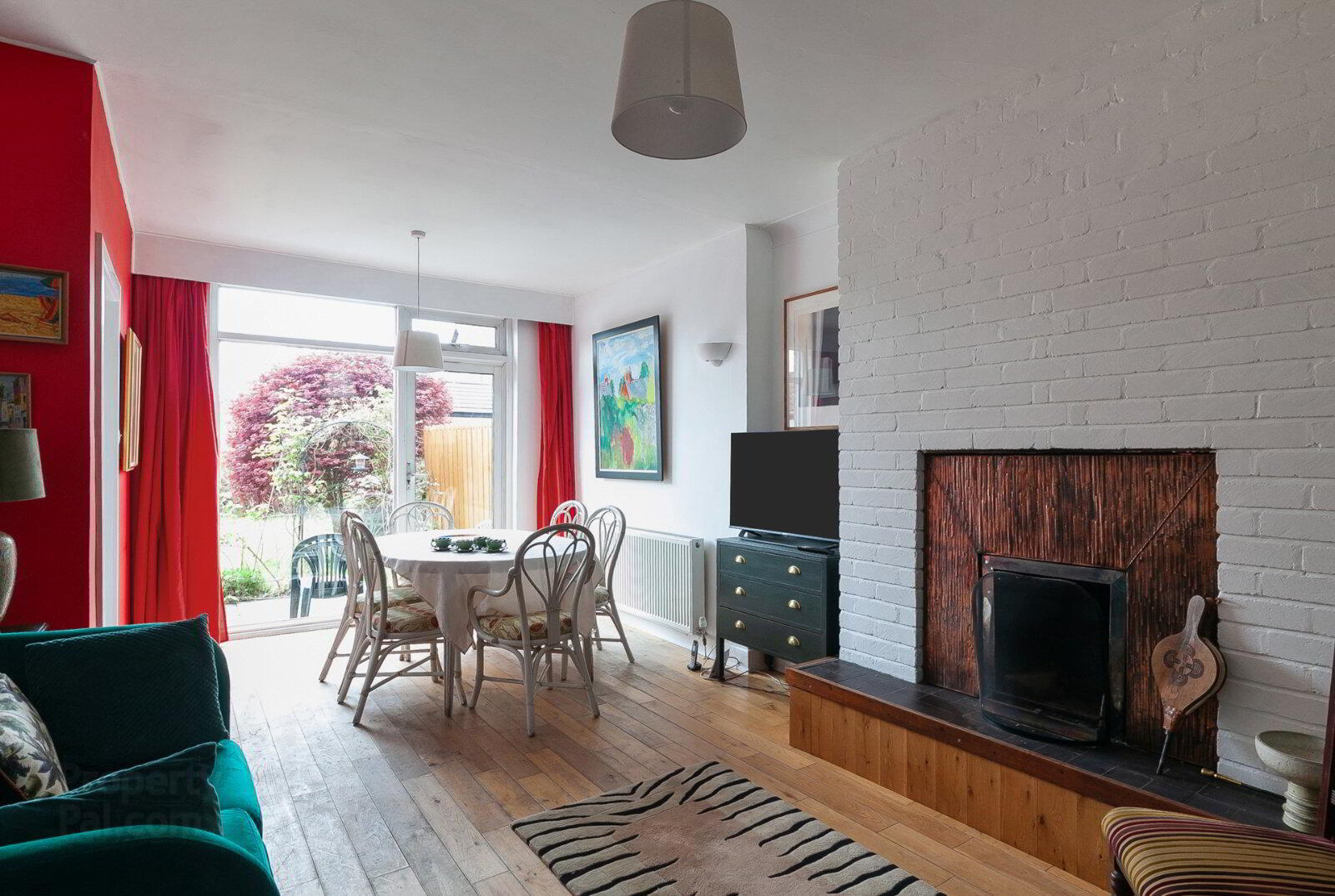
Features
- Well Presented Semi-Detached Property
- Four Well Proportioned Bedrooms
- Living Room With Circular Bay Window & Fireplace
- Family Room With Dining Area
- Downstairs Cloakroom With WC
- Fitted Kitchen
- Shower Room & Separate WC
- Detached Garage
- Off Street Parking With Tarmac Driveway & Car Port
- Gas Fired Central Heating
- Mostly Upvc Double Glazed Windows
- Convenient To Leading Local Schools, Shops & Public Transport Links
- Close To Belfast City Centre, Parks & Motorway Network
- Reception Porch
- Solid wood front door to reception porch with glazed internal door to
- Reception Hall
- Solid wood floor
- Downstairs WC
- Low flush WC, solid wood floor
- Living Room
- 4.78m x 4.1m (15'8" x 13'5")
Circular bay winodw with stained glass, solid wood fireplace with marble inset and hearth - Family/Dining Room
- 6.3m x 3.63m (20'8" x 11'11")
Solid wood floor, feature brich fireplace, tiled hearth with uPVC double glazed door leading outside - Kitchen
- 5.87m x 2.3m (19'3" x 7'7")
Tiled floor, range of high and low level units, 4 ring ceramic hob, part tiled walls, extractor fan, stainless steel sink unit, electric oven, uPVC double glazed doors leading outside - First Floor Landing
- Access to roofpsace
- Principle Bedroom
- 4.77m x 4.0m (15'8" x 13'1")
Circular window with stained glass - Bedroom 2
- 3.74m x 3.65m (12'3" x 11'12")
- Bedroom 3
- 5.42m x 2.53m (17'9" x 8'4")
Solid wood floor, built in wardrobe - Bedroom 4
- 3.39m x 2.39m (11'1" x 7'10")
Solid wood floor - Shower Room
- Tiled floor, pedestal wash hand basin with vanity unit, shower cubicle, chrome heated towel radiator, seperate WC, spotlighting
- Outside
- Worchester gas boiler, plumbed for washing machine, space for tumble dryer. Brick entrance pillars to tarmac driveway, enclosed mature rear garden in lawn with plants and shrubs
- Detached Garage
- 4.78m x 2.83m (15'8" x 9'3")
Power and light


