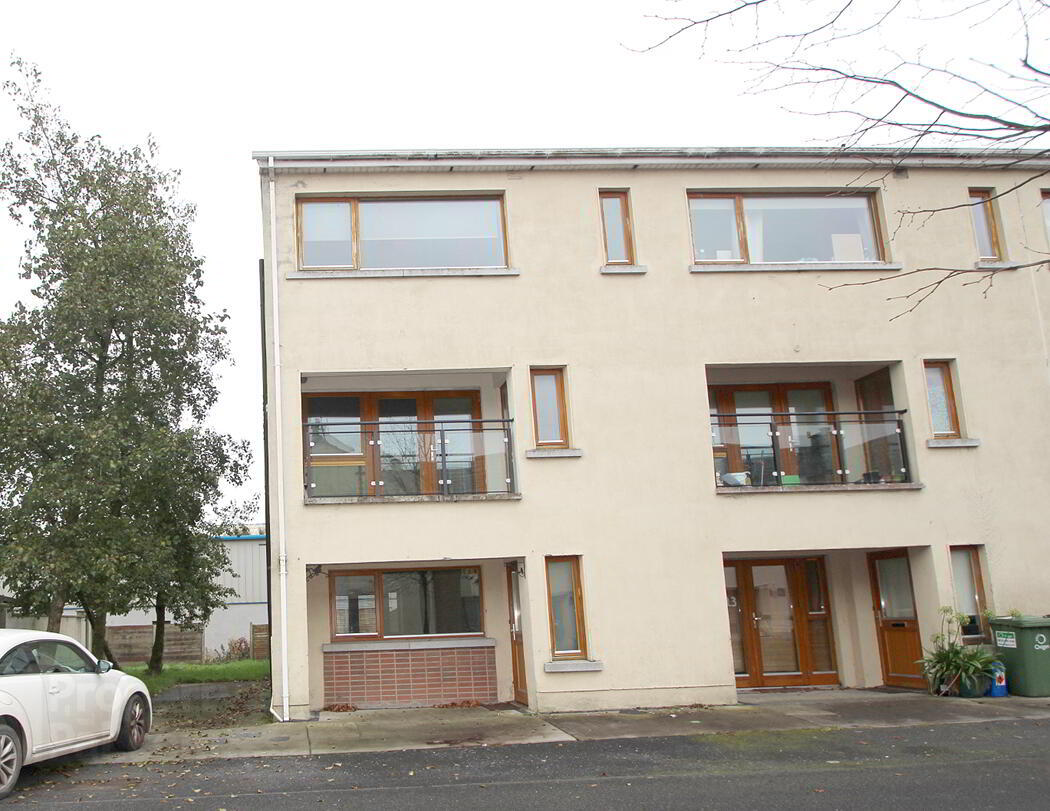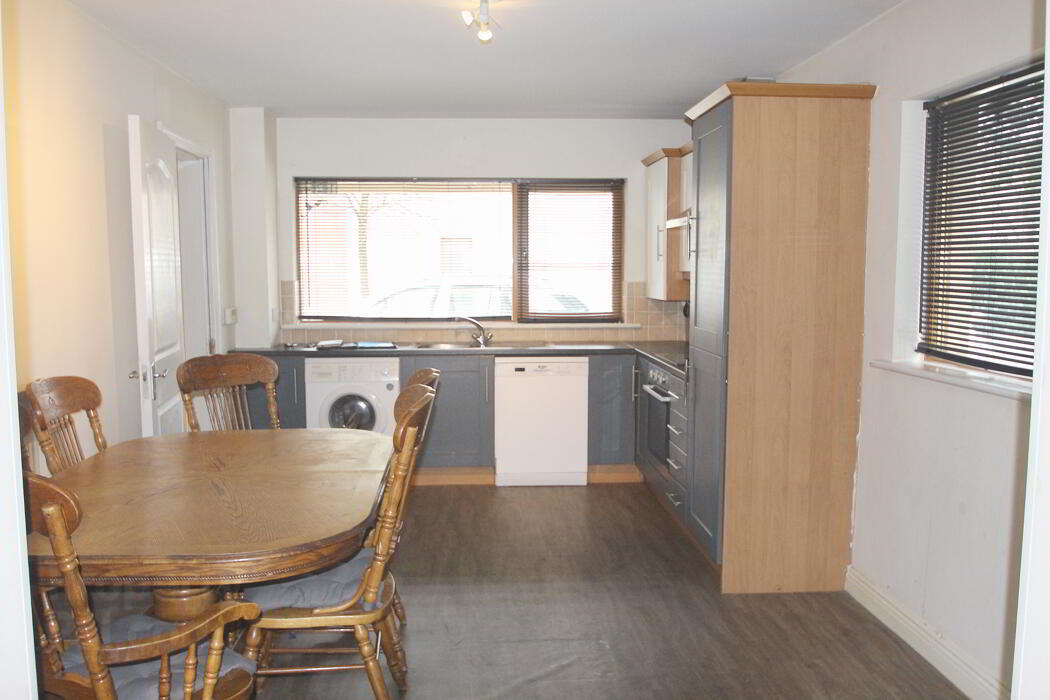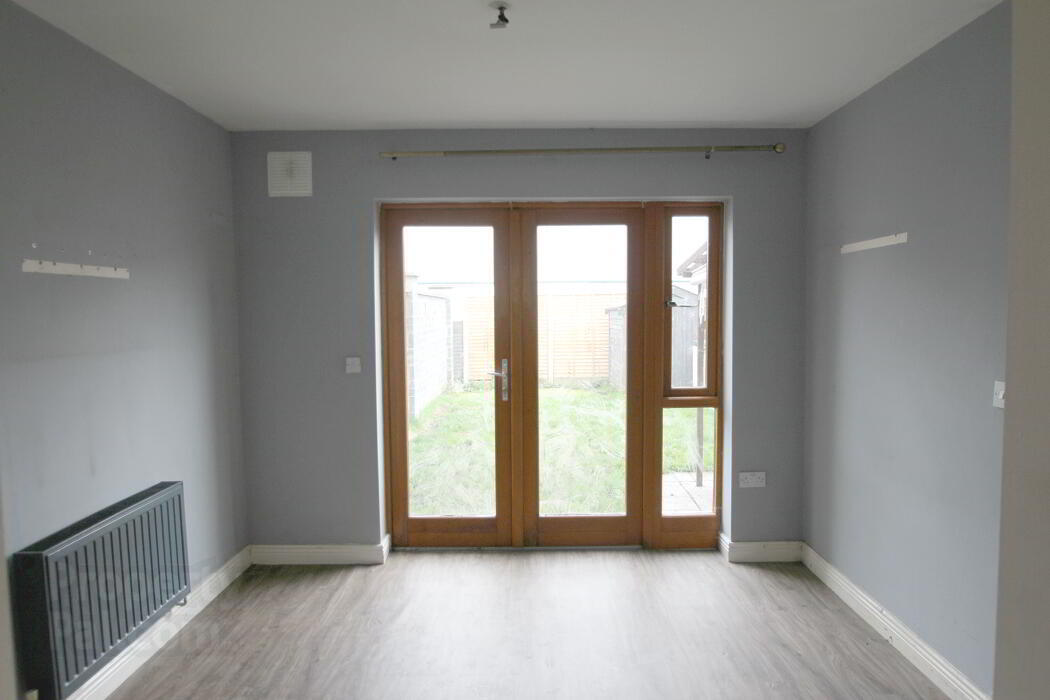


124 Church Hill,
Tullamore, Offaly, R35E5R6
4 Bed End-terrace House
Price €200,000
4 Bedrooms
3 Bathrooms
Property Overview
Status
For Sale
Style
End-terrace House
Bedrooms
4
Bathrooms
3
Property Features
Tenure
Not Provided
Energy Rating

Property Financials
Price
€200,000
Stamp Duty
€2,000*²
Property Engagement
Views Last 7 Days
42
Views Last 30 Days
178
Views All Time
283

Features
- Gas central heating
- Gated side access to south facing rear garden
- Paved seating area
- Garden shed
- Residents parking
- Walking distance of all local amenities
<p>This 4 bed end terrace residence is within walking distance of Tullamore town centre and is adjacent to a range of retail outlets – Tullamore Shopping Centre, Tesco, Aldi, Woodies as well as Tullamore town centre. Accommodation is laid out over three floors a...</p>
Description
This 4 bed end terrace residence is within walking distance of Tullamore town centre and is adjacent to a range of retail outlets – Tullamore Shopping Centre, Tesco, Aldi, Woodies as well as Tullamore town centre. Accommodation is laid out over three floors and offers spacious living area for a family. The property is a short walk to Gael Scoil Eiscir Riada and Aura Leisure Centre. The location also offers easy access to the N80/N52 and Tullamore by Pass. There is parking to the front and the rear garden
has a spacious lawn area.
Features
Gas central heating
Gated side access to south facing rear garden
Paved seating area
Garden shed
Residents parking
Walking distance of all local amenities
BER Details
BER: B3 BER No.118049568 Energy Performance Indicator:126.67 kWh/m²/yr
Accommodation
Entrance Hallway: 3.4m x 2.09m
Tile floor, carpeted stairs to first floor
Kitchen: 5.03m x 3.17m
Fitted kitchen with tile surround, integrated oven, hob & extractor, plumbed for washer/dryer.
Dining Room : 3.17m x 2.85m
Laminate timber floor. Patio doors to garden
Study/ Office: 4.10m x 2.04m
Tile floor
Guest WC: 1.95m x 1.67m
Tile floor, wc & whb , shower
Carpeted stairs & wood first floor landing
Sitting Room: 5.36m x 3.23m
Wood floor, feature fireplace, tv point, door to balcony
Bedroom 1: 3.25m x 3.10m
Wood floor, fitted wardrobes
Shower Room: 2.13m x 2.10m
Tile floor, shower, wc & whb
Store Room: 2.03m x 1.78m
Wood floor
Carpeted stairs & wood second floor landing
Bathroom: 3.22m x 1.80m
Tile floor, bath with tile surround, shower, wc & whb
Bedroom 2: 4.34 m x 3.30m
Wood floor, fitted wardrobes
Ensuite: 3.22m x 1.80m
Tile floor, bath with tile surround, shower, wc & whb
Bedroom 3: 2.9m x 2.70m
Wood Floor
Bedroom 4: 2.89m x 2.55m
Wood floor, Fitted wardrobes
CONDITIONS TO BE NOTED:
The above particulars are issued by Heffernan Auctioneers on the understanding that all negotiations are conducted through them. Every care is taken in preparing the above information, but they are issued as guidance only. Heffernan Auctioneers do not hold themselves responsible for any inaccuracies.
BER Details
BER Rating: B3
BER No.: 118049568
Energy Performance Indicator: Not provided


