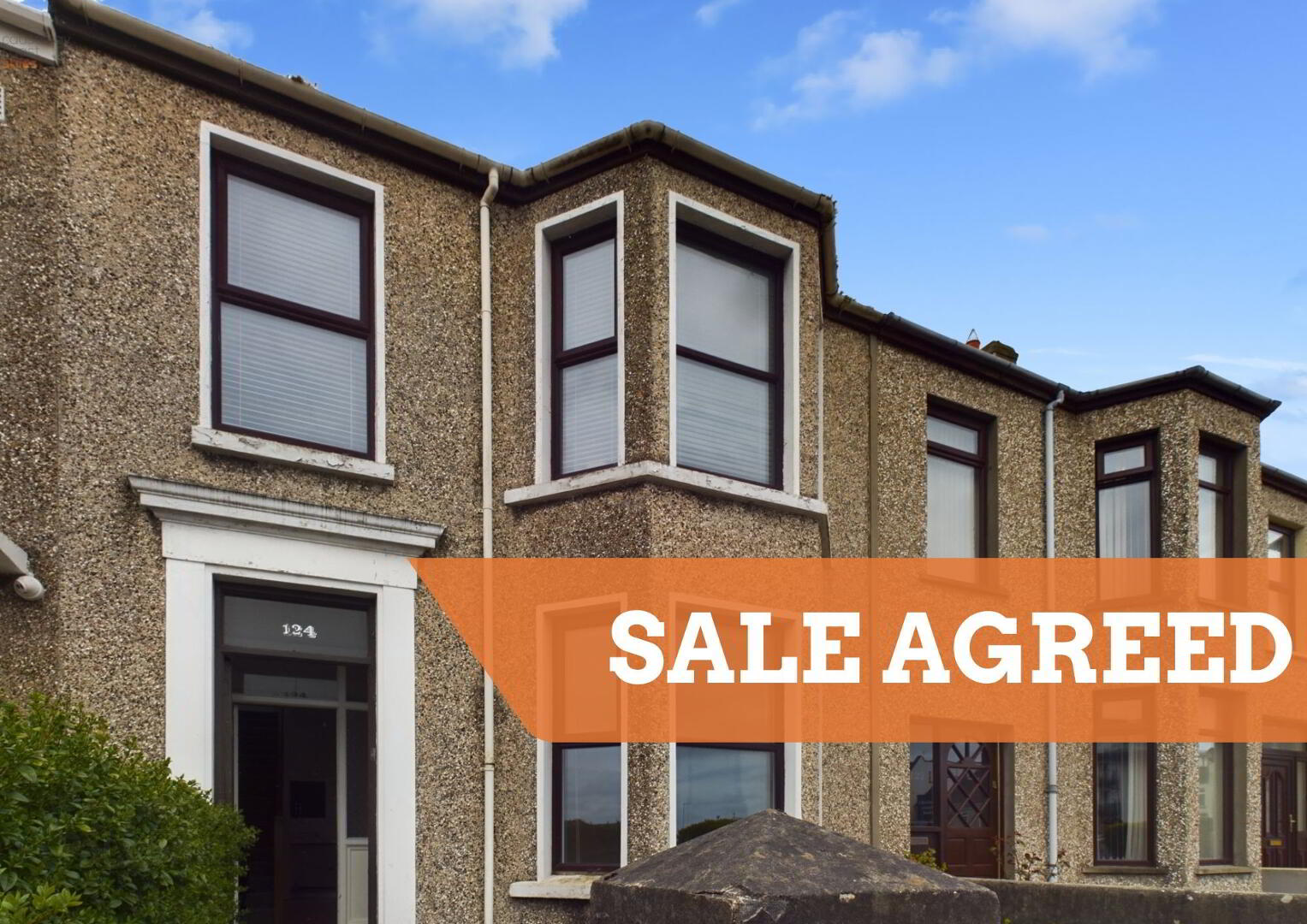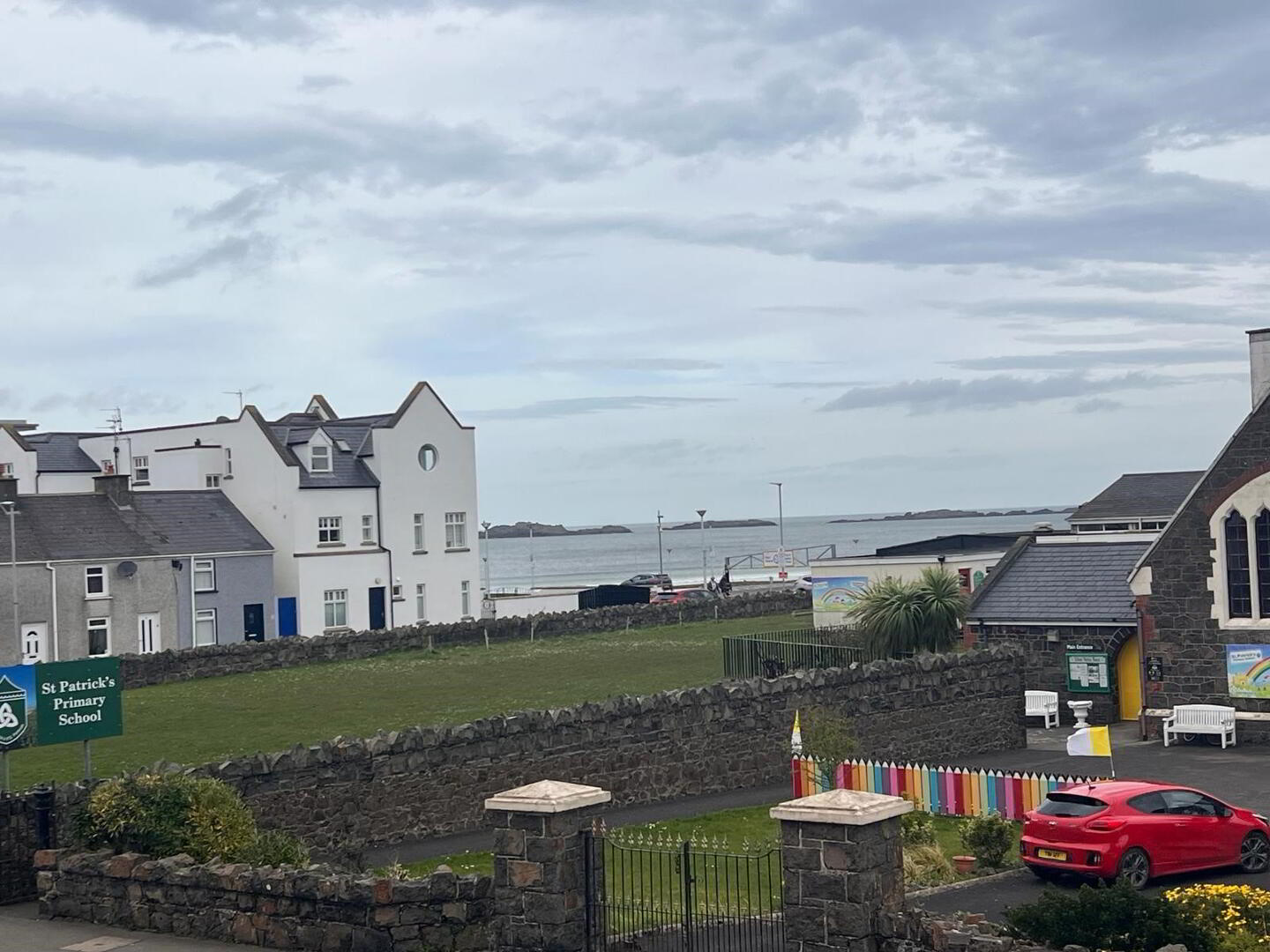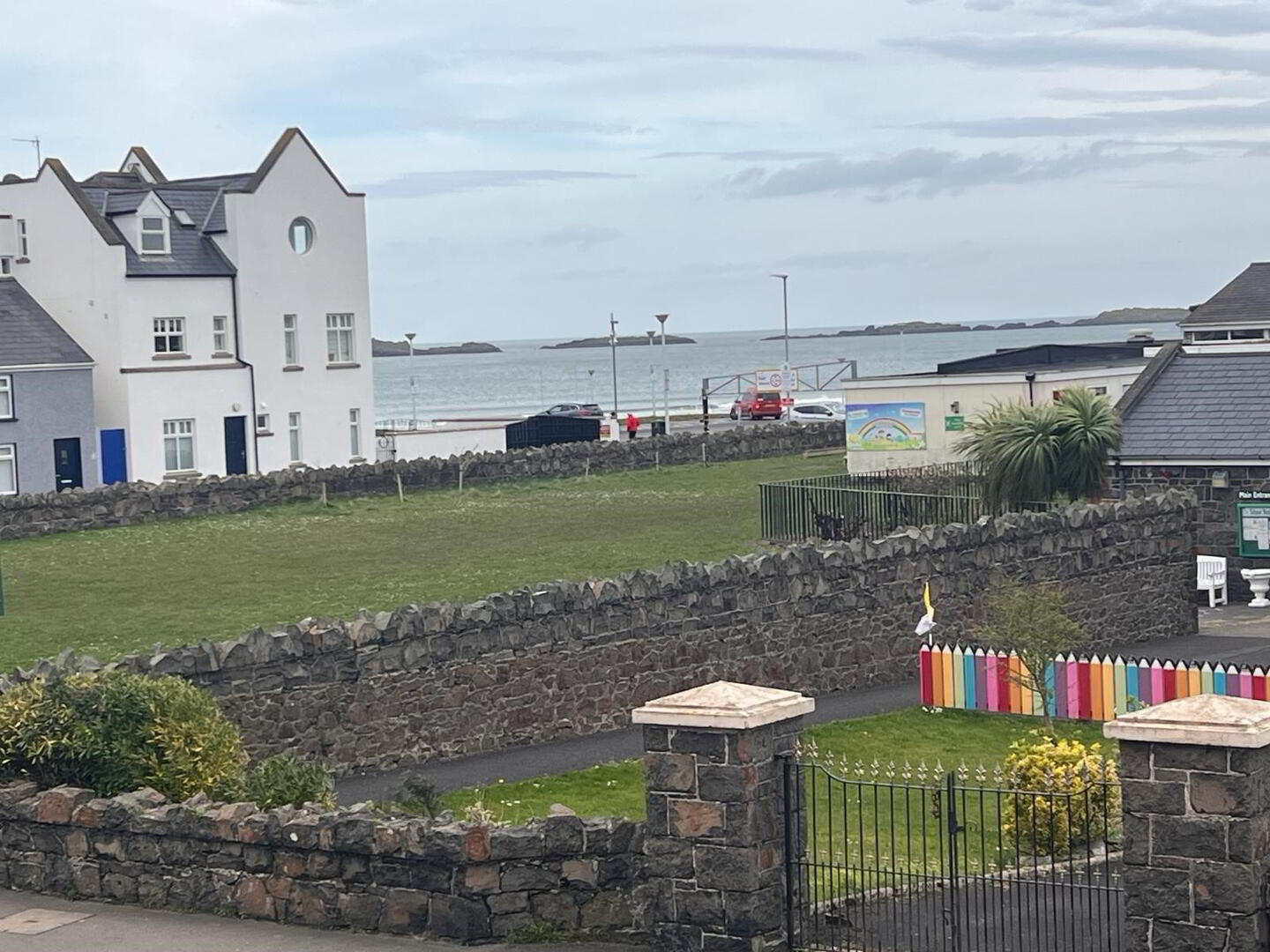


124 Causeway Street,
Portrush, BT56 8JE
4 Bed Mid-terrace House
Sale agreed
4 Bedrooms
1 Bathroom
1 Reception
Property Overview
Status
Sale Agreed
Style
Mid-terrace House
Bedrooms
4
Bathrooms
1
Receptions
1
Property Features
Tenure
Not Provided
Energy Rating
Heating
Oil
Broadband
*³
Property Financials
Price
Last listed at Offers Over £249,950
Rates
£931.38 pa*¹
Property Engagement
Views Last 7 Days
26
Views Last 30 Days
112
Views All Time
7,292

Causeway Coast Sales is proud to present, 124 Causeway Street in Portrush. A charming 4-bedroom terrace house situated in the heart of Portrush, just a stone's throw away from the picturesque East Strand Beach and the bustling Portrush Town Centre. This lovely property offers a perfect blend of seaside living and convenience.
The house features four well-appointed bedrooms, making it ideal for a family or those who appreciate extra space. Also benefitting from an enclosed garden both to the front and rear, providing a private outdoor space. The property is also fitted with oil-fired central heating and PVC windows in most rooms.
One of the standout features of this property is its prime location. Residents can enjoy easy access to the sandy shores of East Strand Beach, making it an ideal location for a second home or holiday let on the Causeway Coast. Additionally, the vibrant Portrush Town Centre is within walking distance, offering a diverse range of shops, restaurants, and amenities for residents to explore and enjoy. The property is also within walking distance of local schools and bus stops with Portrush Train Station being a short walk away.
Overall, 124 Causeway Street offers a wonderful opportunity to experience the best of coastal living in Portrush, with its convenient location, ample living space, and charming features making it a highly desirable property for those seeking a comfortable and well-connected home either as a full-time residence or a second home on the Coast.
Rates: £931.38 approx (per annum)
Features
- Mid-Terrace
- Four Bedroom
- Enclosed Garden
- Prime Location
- Oil-Fired Central Heating
Comprises
Ground Floor
Entrance Hallway (20’7” x 5’11”) Welcoming entrance porch with vintage tiled flooring and wooden window door access into hallway. Hallway benefits from wood affect laminate flooring and carpeted staircase leading to first floor. With understairs storage and shelving.
Living Area (12’4” x 12’8”) Bright and spacious living area with carpeting flooring and power-points throughout. Feature bay window overlooking the front of the property with built in shelf storage, either side of the fully functioning fireplace.
Bedroom 1 (11’9” x 12’9”) Double Bedroom/Secondary Lounge. With carpeting flooring and power-points throughout. Single window overlooking rear of the property, with fully functioning fireplace.
Kitchen (9’10” x 9’11”) Modern fitted kitchen with high- and low-level storage. Wood affect work top and tiled splashback. With integrated electric oven and hob, with stainless steel extractor fan. Double stainless-steel basin with mixer tap. Fittings for integrated fridge/freezer and under counter washing machine/dishwasher. Vinyl flooring throughout.
First Floor
Bathroom (5’5” x 10’0”) Family bathroom with corner shower enclosure and fitted hot-press. Wall mounted wash hand basin and antique style freestanding bath. Frosted glass window. Vinyl flooring throughout.
WC (3’3” x 3’8”) WC with low-flushing toilet. Vinyl flooring and PVC frosted glass window.
Bedroom 2 (11’1” x 12.9”) Double bedroom with carpeted flooring and power-points throughout. Single window overlooking rear garden with fully functioning fireplace.
Bedroom 3 (15’9” x 11’4”) Master bedroom with feature bay window with partial sea views. Carpeted flooring and power-points throughout. Fully functioning fireplace.
Bedroom 4 (9’8” x 7’7”) Single bedroom/office. With single window and partial sea views. Carpeted flooring.

Click here to view the 3D tour


