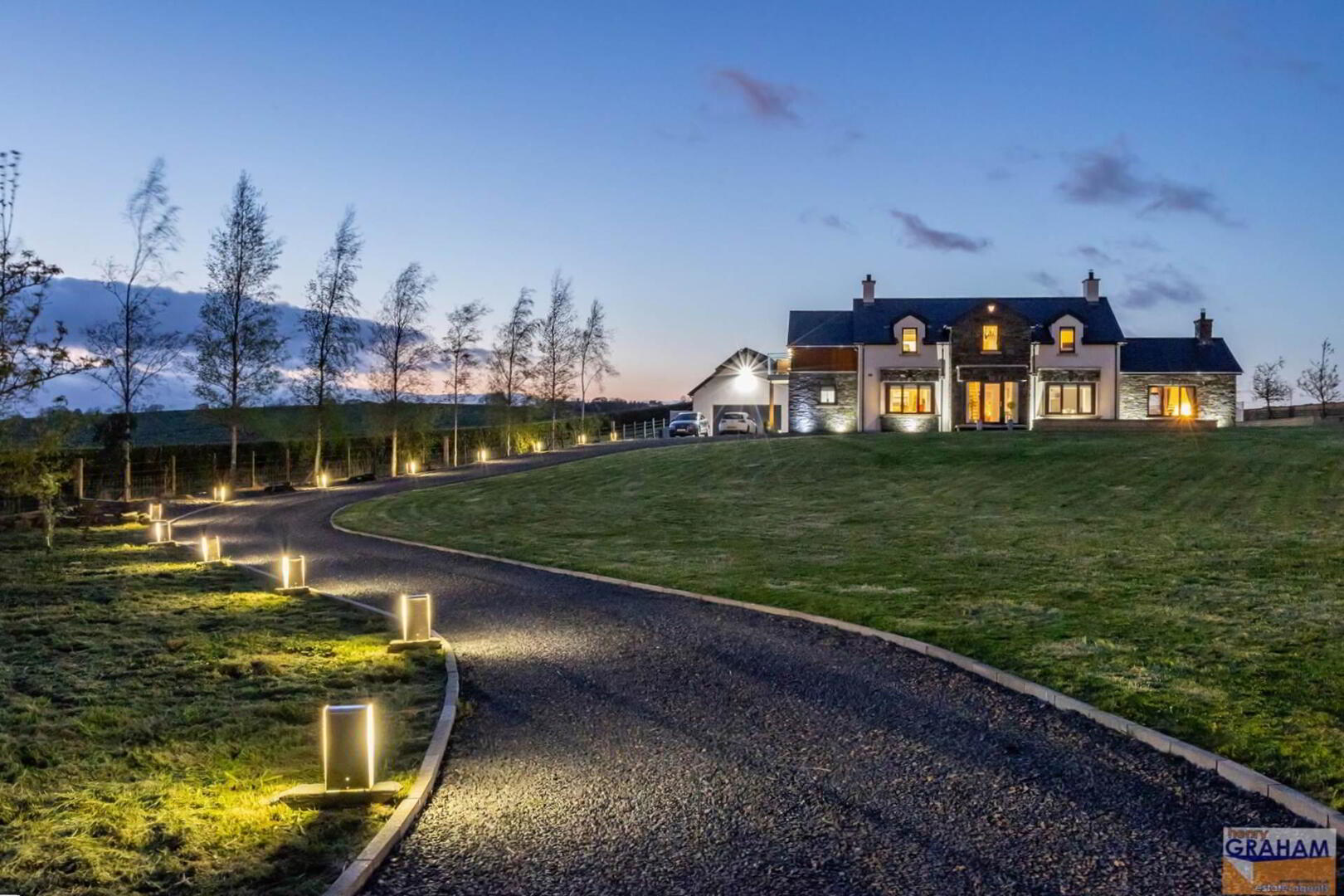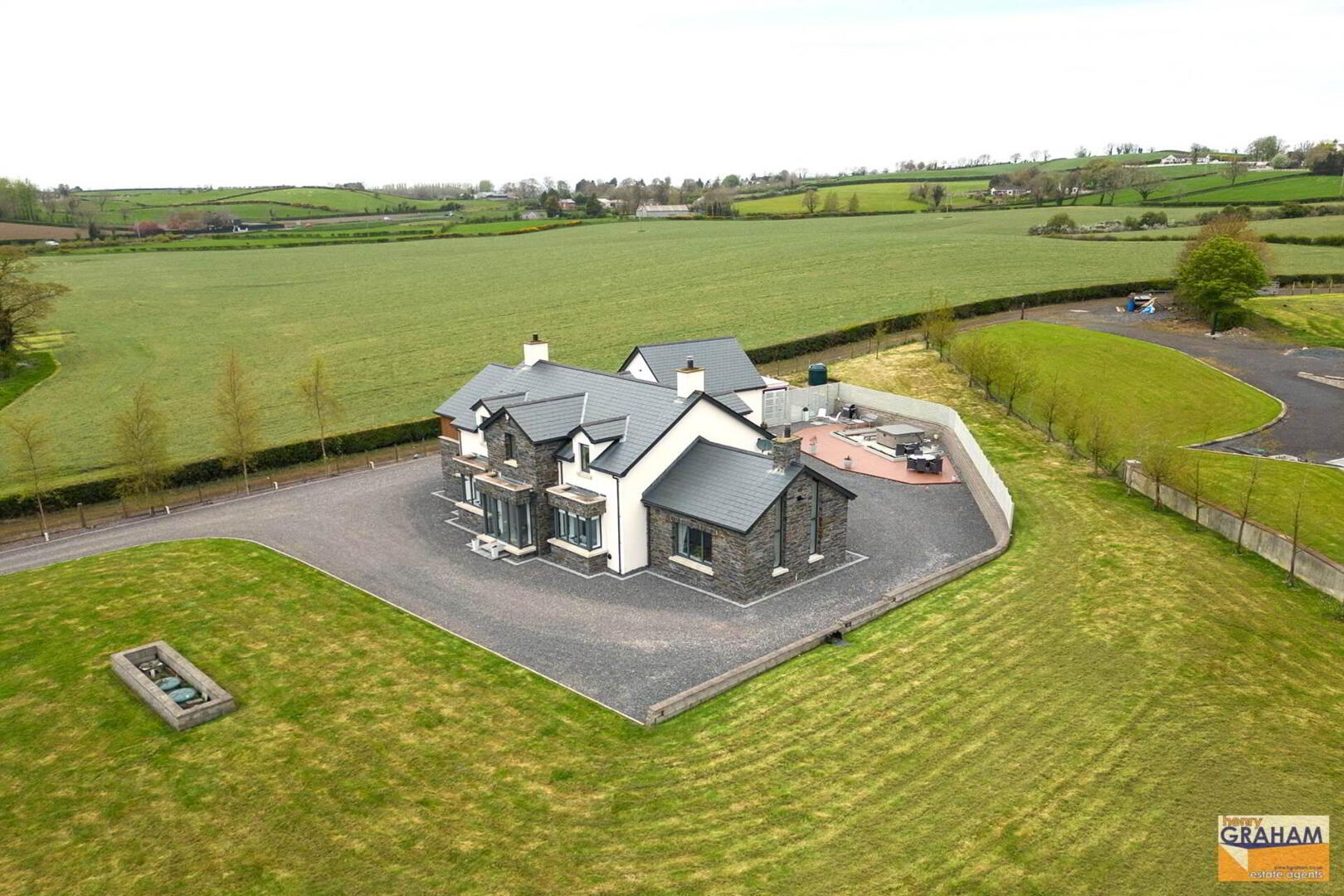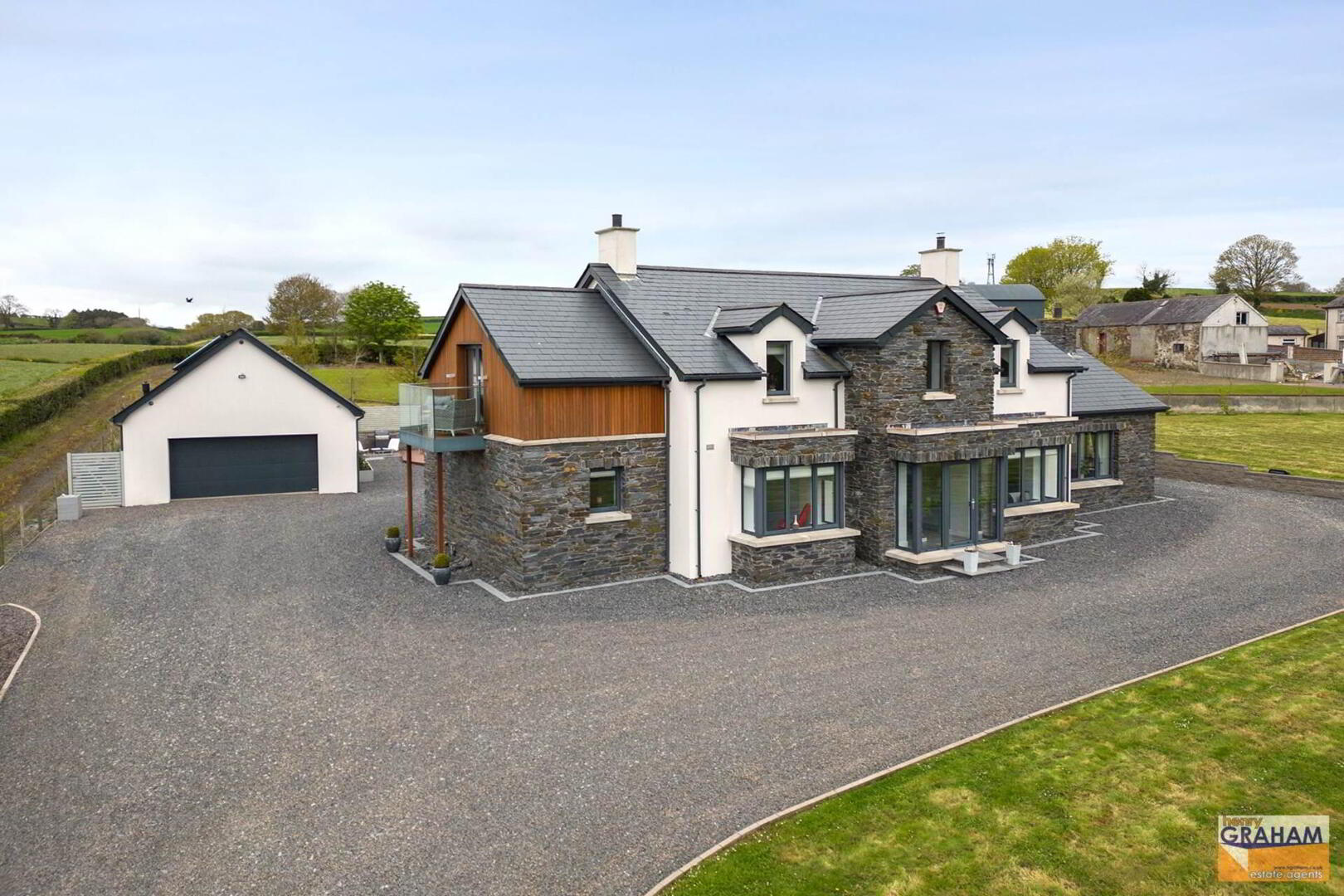


"Sozo", Saintfield Road,
Lisburn, BT27 5PG
4 Bed Detached House
Offers around £775,000
4 Bedrooms
3 Bathrooms
3 Receptions
EPC Rating
Key Information
Price | Offers around £775,000 |
Rates | £3,132.00 pa*¹ |
Stamp Duty | |
Typical Mortgage | No results, try changing your mortgage criteria below |
Tenure | Not Provided |
Style | Detached House |
Bedrooms | 4 |
Receptions | 3 |
Bathrooms | 3 |
Heating | Oil |
EPC | |
Status | For sale |
 A most outstanding and exceptionally well appointed detached country residence occupying a spacious rural setting extending to approximately 1.6 acres.
A most outstanding and exceptionally well appointed detached country residence occupying a spacious rural setting extending to approximately 1.6 acres.This truly stunning and contemporary property has recently been constructed to the highest standards and boasts an extensive inventory of high quality fittings and specification.
The accommodation extends to nearly 3000 square feet and offers a highly adaptable and well proportioned family layout with en suite facilities to all bedrooms and spacious family kitchen and living area with glass wall and sliding doors leading to rear garden and large timber deck area.
Externally, the property enjoys space and privacy with panoramic views over the surrounding, picturesque countryside and views towards Slieve Croob. The location will be ideal for those seeking convenience and country living with easy commuting to Lisburn, Belfast, Hillsborough, Sprucefield, Drumbo and Carryduff
This most impressive family home boasts many unique and quality features, we strongly recommend early viewing
A Most Outstanding And Exceptionally Well Appointed Detached Country Residence
Spacious And Private Rural Setting Extending To Approximately 1.6 Acres
Superb Family Accommodation Extending To Nearly 3000 Square Feet
Spacious Reception Hall With Feature Oak And Glass Staircase Leading To Cantilever Landing Above
Lounge With Lotus Cylindrical Wood Burning Stove And Media Wall Feature
Spacious And Luxury Fitted Kitchen And Dining Area With 8 Metre Glazed Wall With Large Sliding Doors And Range Of Integrated Appliances
Open Plan Family Living Area
Spacious Sun Room With Bellfire Log Effect Gas Fire And Patio Doors
Utility Room With Range Of Integrated Appliances And Built In Units
Four Spacious Bedrooms All With En Suite Facilities Plus Study
Master Bedroom Suite With Freestanding Media Wall And Open Plan To Spacious Bath And Shower Room En Suite Plus Dressing Room With Glazed Balcony
Luxury Bath And Shower Rooms With High Quality Sanitaryware And Fittings By Hansgrohe, Clearwater And Keramec
Spacious Rural Setting Laid In Lawns And Spacious Timber Deck Area
Sweeping Driveway With Remote Control Gated Entrance And Bollard Lighting
Detached Large Double Garage With Horman Insulated Remote Control Door
Oil Fired Central Heating System With Grant Vortex Condensing Boiler Linked To Underfloor Heating To Ground And First Floor Levels
Solar Panels Linked To Presurised Hot Water System Plus Nuaire Heat Recovery System
Anthracite Aluminium Double Glazed Windows And External Doors
Excellent Insulation Standards With B85 Energy Rating For Reduced Running Costs
Zoned Alarm System And Hick CCTV Linked To Remote App
Highly Desirable Rural Location Convenient To Lisburn, Hillsborough, Sprucefield, M1 Motorway, Drumbo, South Belfast And Carryduff
Internal Viewing Is Highly Recommended And Essential To Appreciate Fully This Stunning Home And Its Many Attributes
ENTRANCE HALL:
Porcelain stone effect 1m floor tiles. Oak staircase with glass balustrade leading to feature cantilever landing. Recessed step lights. Recessed spotlights.
CLOAKROOM:
Low flush suite. Wall mounted wc with concealed cistern. Vanity unit with wash hand basin. Grohe mono style mixer tap. Tiled splashback. Tiled floor. Recessed spotlight.
LOUNGE: - 5.24m (17'2") x 4.23m (13'11")
Measurement taken into bay window. Lotus cylindrical wood burning stove on slate hearth. Media wall with back lighting. Recessed spotlights.
SPACIOUS AND LUXURY FITTED KITCHEN/ DINING AREA: - 7.26m (23'10") x 4.83m (15'10")
Extensive range of Alwood built in units. Island unit with dining bar. Feature internal and under unit lighting. Quartz dining bar. Corian worktops and upstands. Franke sink with swan neck mixer tap. Zip hydro tap with boiling water, filter water and sparkling water functions. Siemens steam oven and combi oven/microwave. Siemens induction touch control hob with extractor canopy above. Liebherr larder fridge. Neff larder freezer. Siemens Inetgrated dishwasher. Recessed spotlights. 8 metre glazed wall with two 2 metre sliding doors leading to spacious patio area. Open plan to family living room.
FAMILY LIVING ROOM: - 4.91m (16'1") x 4.37m (14'4")
Measurement taken into large bay window. Porcelain stone effect 1m tiled floor.
UTILITY ROOM:
Range of built in units. Single drainer bowl and a half sink unit. Swan neck flexi tap. Siemens Integrated coffee machine. Miele integrated fan assist oven. Neff 2 ring gas hob with extractor hood. Plumbed for washing machine. Part tiled walls. Tiled floor. Recessed spotlights.
SUNROOM: - 5.16m (16'11") x 5.23m (17'2")
Bellfire Derby 3 log effect gas fire. Solid oak herringbone floor. Feature vaulted ceiling. Double glazed double doors leading to rear garden.
BEDROOM (2) /GUEST BEDROOM: - 5.24m (17'2") x 3.07m (10'1")
Measurement taken into bay window. Built in robe and storage cupboard.
LUXURY BATH AND SHOWER ROOM EN SUITE:
Large shower cubicle with Merlyn10 glass sliding door. Hansgrohe raindance power shower. Clearwater free standing stone bathtub. Hansgrohe Axor wall mounted mixer tap and shower attachment. Matching wash bowl on Quartz ledge. Hansgrohe Axor mixer tap. Tiled splashback with mirror with touch control LED lighting. Recessed spotlights. Porcelain stone 1m tiled floor. Chrome finish heated towel rail. Wall mounted wc with concealed cistern.
FIRST FLOOR
BEDROOM (1): - 4.62m (15'2") x 4.38m (14'4")
Free standing centre media wall. Open plan to Luxury bath and shower room en suite.
LUXURY SHOWER ROOM EN SUITE:
Walk in shower enclosure. Hansgrohe raindance shower. Clearwater free standing stone bathtub. Hansgrohe Axor mixer tap. Keramec floating vanity unit with wash hand basin. Hansgrohe Axor mixer tap. Wall mounted wc with concealed cistern. Recessed spotlights. Tiled floor.
DRESSING ROOM: - 5.9m (19'4") x 2.97m (9'9")
Extensive range of built in units. Wood effect tiled floor. Double doors leading to south facing and glazed balcony with panoramic views.
BEDROOM (3): - 4.36m (14'4") x 3.37m (11'1")
Recessed spotlights. Double doors leading to large glazed balcony with aspects over rear garden.
LUXURY SHOWER ROOM EN SUITE:
Large shower cubicle with Merlyn 10 shower.door Hansgrohe rain dance shower. Floating vanity unit with wash hand basin. Mono style mixer tap. Tiled splashback and illuminated wall mirror. Heated towel rail. Wall mounted wc with concealed cistern. Wood effect tiled floor. Recessed spotlights.
BEDROOM (4); - 4.36m (14'4") x 3.3m (10'10")
Limed oak laminated timber floor. Access to shared ensuite.
STUDY: - 2.68m (8'10") x 2.19m (7'2")
Wood effect tiled floor. Recessed spotlights.
OUTSIDE
Extensive rural setting extending to approximately 1.6 acres laid in spacious lawns well stocked with newly planted trees. Large timber deck area. Hot tub not included. Sweeping driveway with remote control gated entrance and bollard lighting.
LARGE DETACHED GARAGE: - 6.6m (21'8") x 6.4m (21'0")
Horman insulated remote control roller shutter door. Grant Vortex condensing boiler. Hot water storage tank. Recessed spotlights. Power points. Spacious loft area.
TENURE:
We have been advised the tenure for this property is freehold, we recommend the purchaser and their solicitor verify the details.
RATES PAYABLE:
For period April 2023 to March 2024 £3,132.00
Directions
From Lisburn proceed along Saintfield Road, at Ballymacbrennan turn left and then number 123a is second house on the left.
Notice
Please note we have not tested any apparatus, fixtures, fittings, or services. Interested parties must undertake their own investigation into the working order of these items. All measurements are approximate and photographs provided for guidance only.





