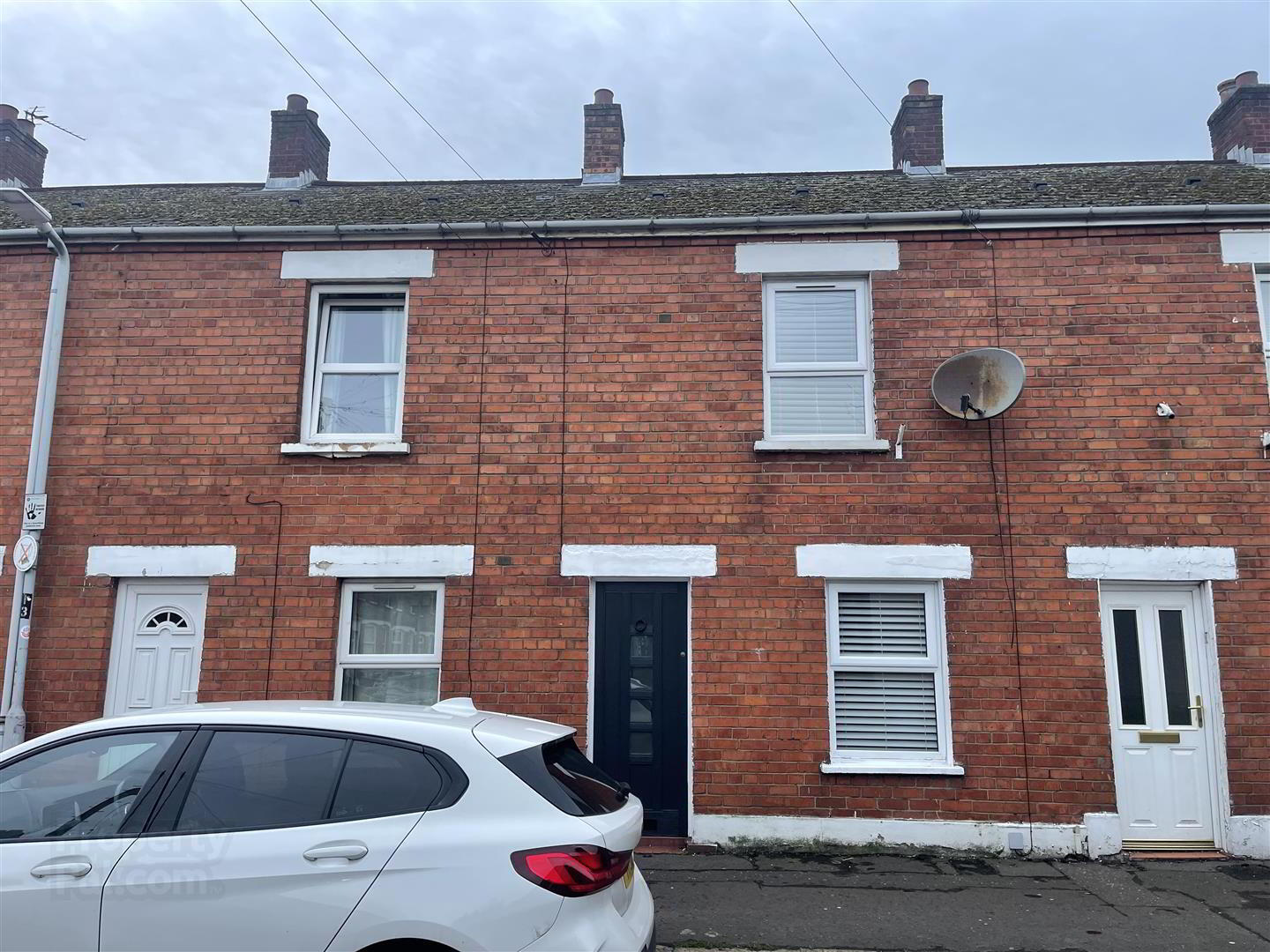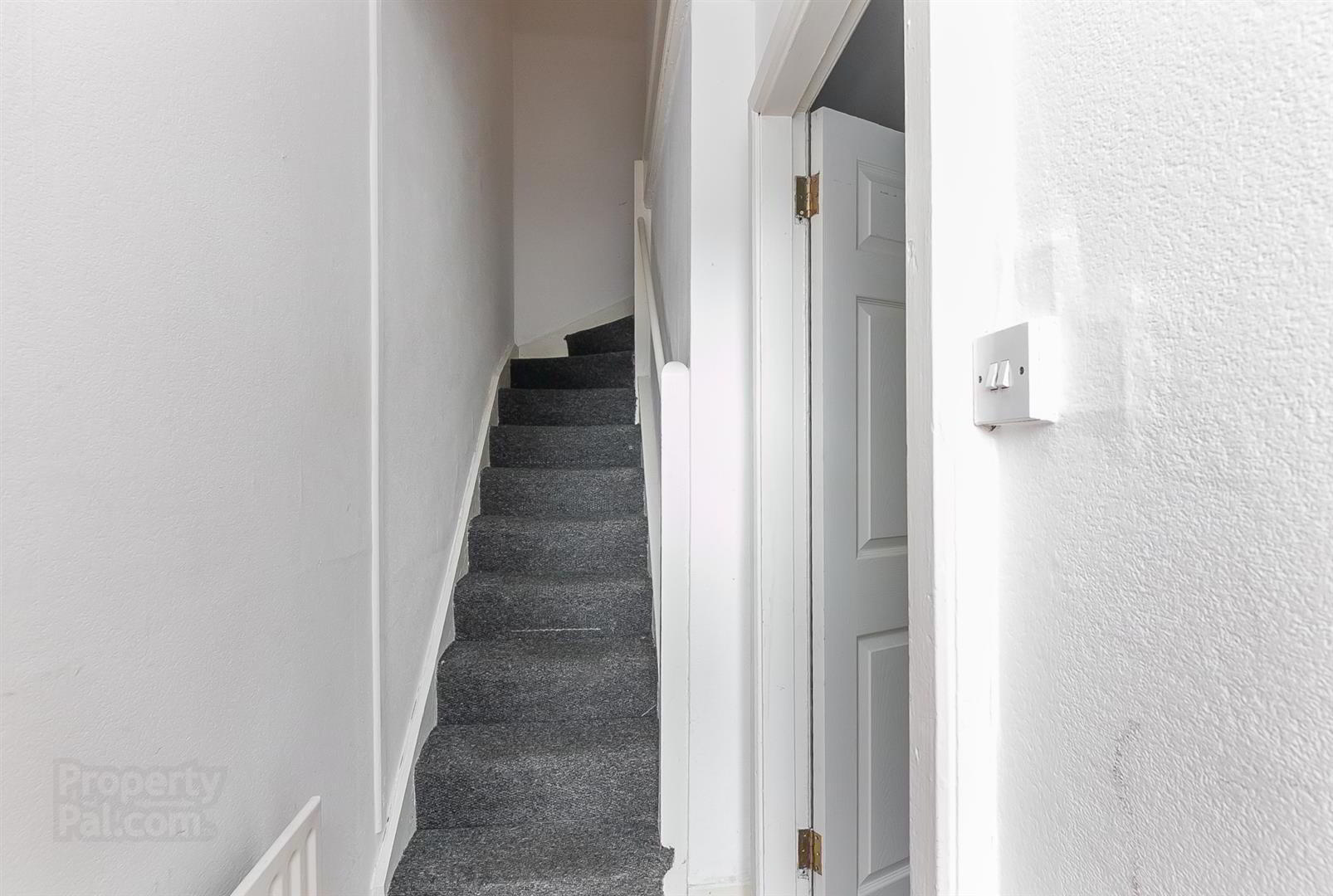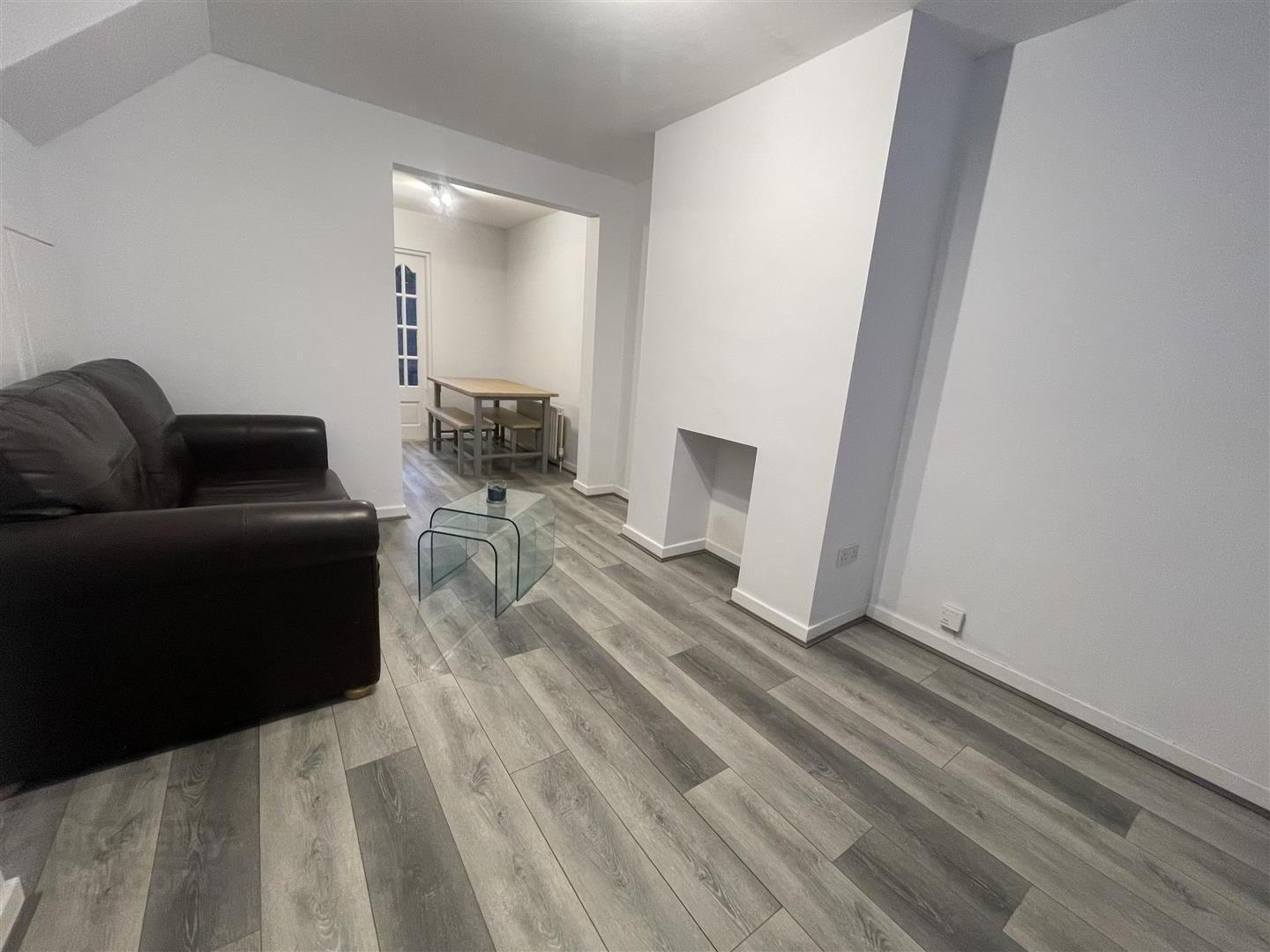


123 Great Northern Street,
Belfast, BT9 7FL
2 Bed Mid-terrace House
£925 per month
2 Bedrooms
1 Bathroom
1 Reception
Property Overview
Status
To Let
Style
Mid-terrace House
Bedrooms
2
Bathrooms
1
Receptions
1
Available From
Now
Property Features
Energy Rating
Broadband
*³
Property Financials
Property Engagement
Views All Time
1,188

Features
- Two Good Sized Bedrooms
- Comfortable Living Room With Open Aspect To Kitchen / Dining
- Modern Fitted Kitchen
- Gas Heating / PVC Double Glazed Windows
- Enclosed Rear Yard Leading To Paved Garden Area
- Convenient Lisburn Road Close To Shops, Cafes & Restaurants
Conveniently located off the vibrant Lisburn Road and within walking distance to Queen's University and The Royal & City Hospitals. Boasting two well-proportioned bedrooms, a generous living room, and a stylish fitted kitchen/dining area, this home also features a ground floor bathroom with a rear hall plumbed for a washing machine. With the added benefits of gas heating and PVC double-glazed windows, this property combines comfort and convenience.
- ACCOMMODATION COMPRISES
- ON THE GROUND FLOOR
- ENTRANCE HALL
- Hardwood front door.
- LIVING ROOM 4.2 x 2.9 (13'9" x 9'6")
- Laminate wood floor, under stairs storage.
- KITCHEN / DINING 3.8 x 2.3 (12'5" x 7'6")
- Range of high and low level units, single drainer stainless steel unit, integrated wall mounted oven, 4 ring electric hob, extractor fan, recessed spotlighting, tile floor, access to rear hall plumbed for washing machine, double doors to rear yard.
- BATHROOM
- Contemporary white suite comprising panel bath with shower over, wash hand basin, partially tiled walls, tiled floor.
- ON THE FIRST FLOOR
- BEDROOM ONE 3.8 x 4.2 (12'5" x 13'9")
- Hardwood flooring, attractive feature fireplace.
- BEDROOM TWO 3.8 x 2.3 (12'5" x 7'6")
- Hardwood flooring.
- OUTSIDE
- Paved garden to rear.




