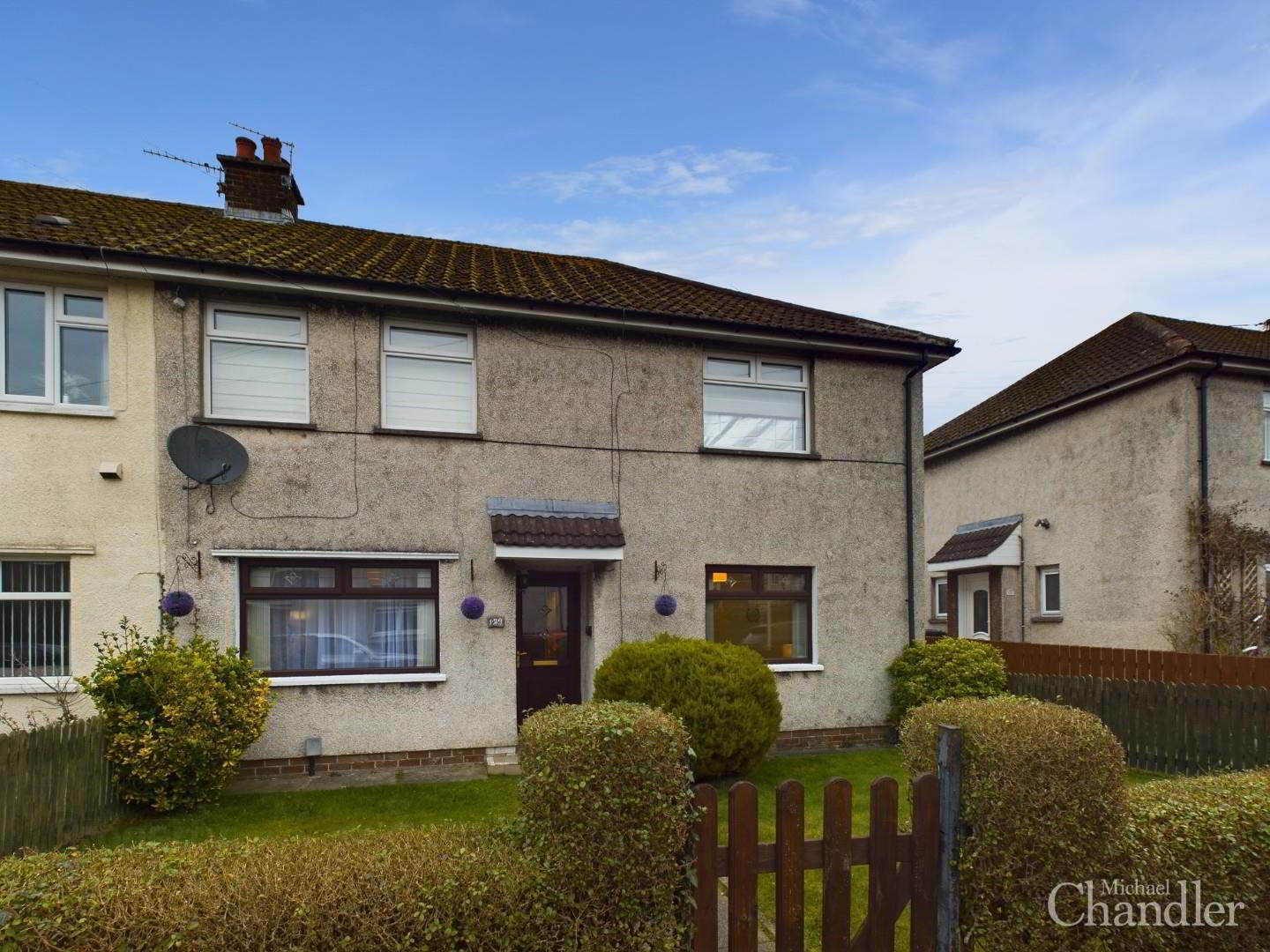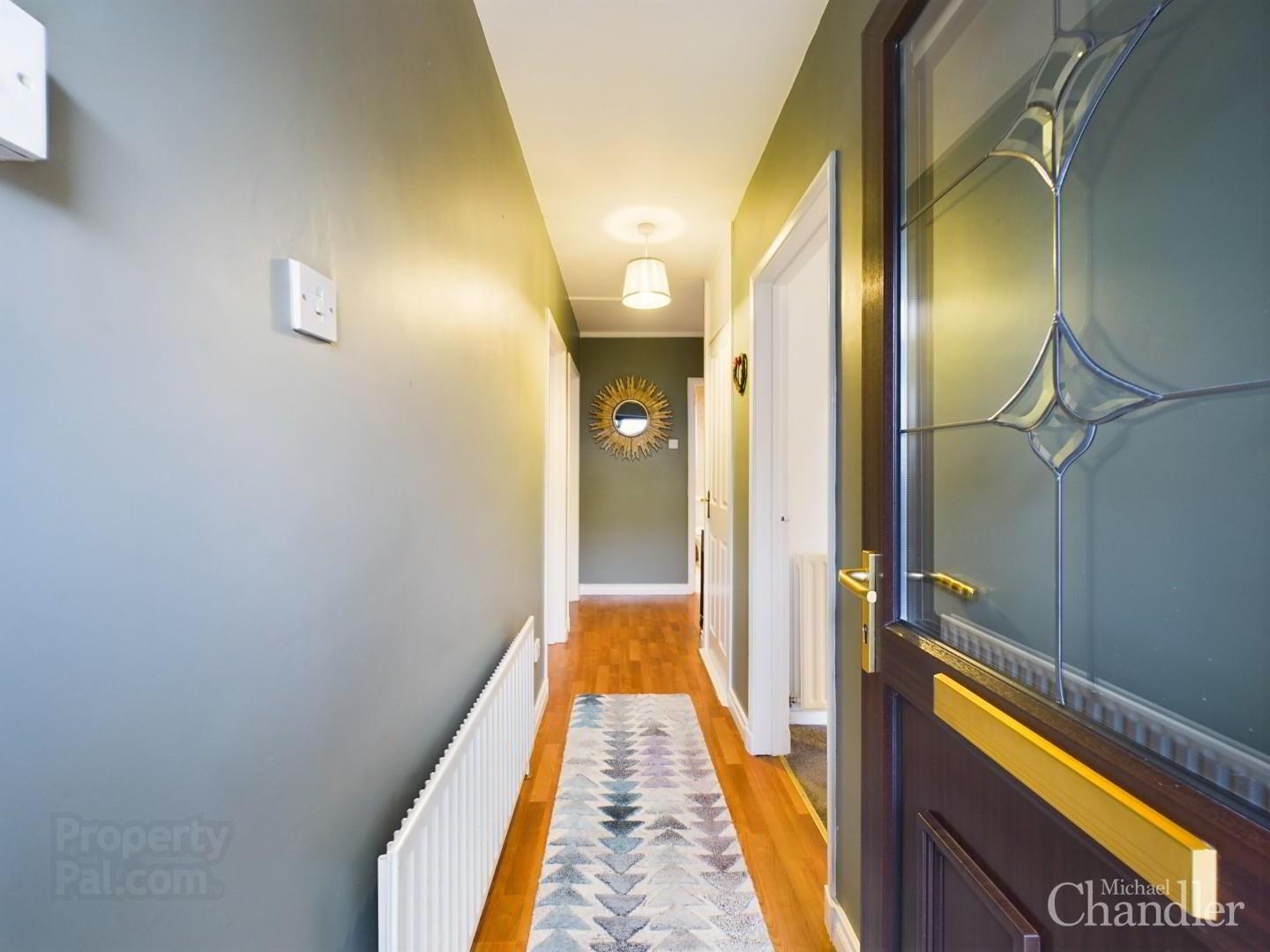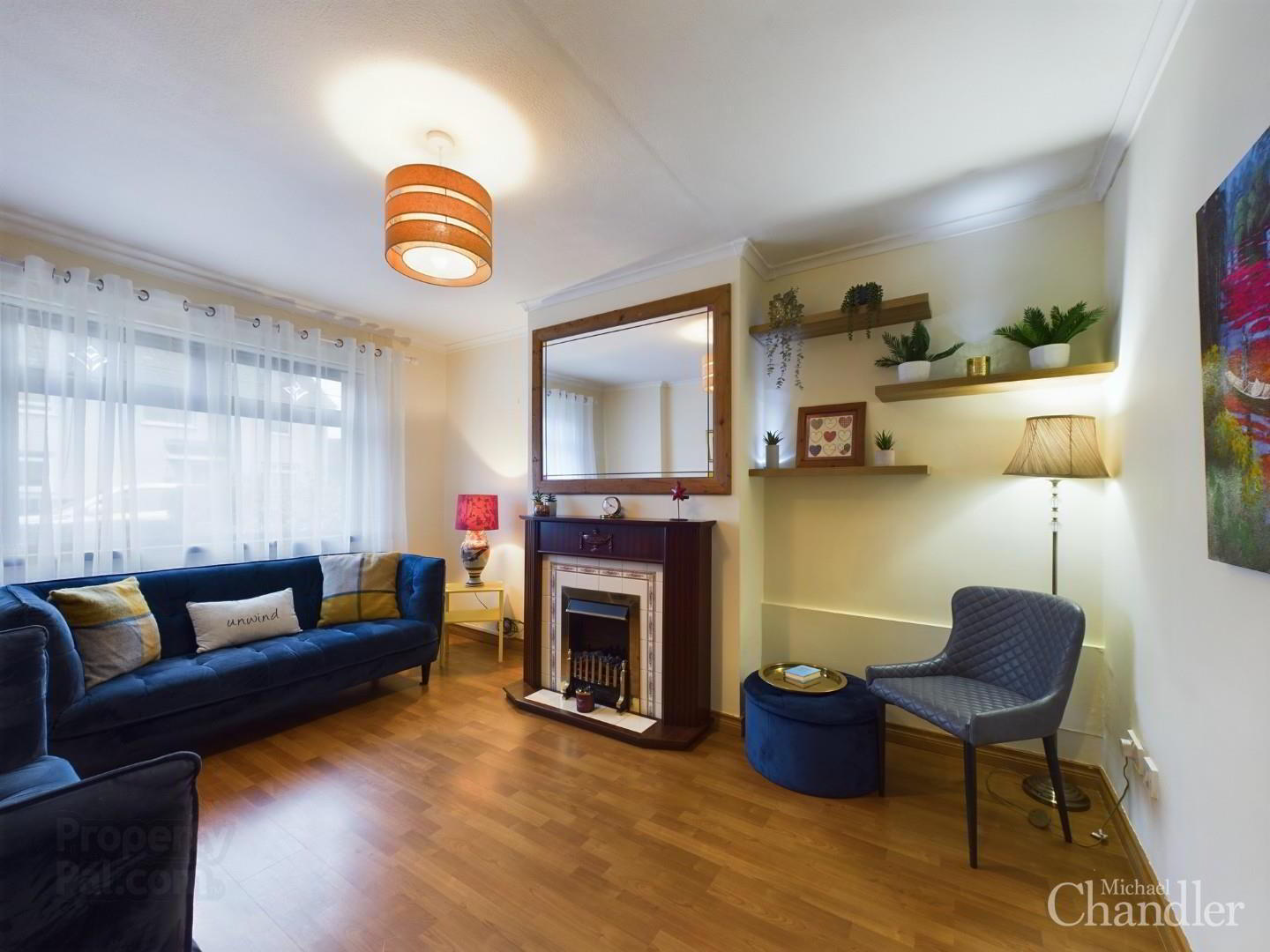


123 Firmount Crescent,
Holywood, BT18 9QL
2 Bed Apartment
Asking Price £129,950
2 Bedrooms
1 Bathroom
1 Reception
Property Overview
Status
For Sale
Style
Apartment
Bedrooms
2
Bathrooms
1
Receptions
1
Property Features
Tenure
Freehold
Energy Rating
Broadband
*³
Property Financials
Price
Asking Price £129,950
Stamp Duty
Rates
£685.28 pa*¹
Typical Mortgage
Property Engagement
Views All Time
590

Features
- A spacious ground floor apartment in a popular residential location in the heart of Holywood
- Bright and generously proportioned throughout
- Cosy living room with a feature fireplace
- Fitted kitchen with a range of units and access to rear garden
- Two well proportioned bedrooms - one with built in storage
- Bathroom with a white three piece suite
- Gas fired central heating system and double glazed throughout
- Front garden laid in lawns
- Rear garden laid in paving and spacious lawn area to enjoy a bbq
- Convenient storage shed in rear garden
- Popular and convenient location
- Ideally suited to the young professional, retired couple or investor alike
Welcome to this charming ground floor apartment located at 123 Firmount Crescent in Holywood. This delightful two-bedroom apartment is chain free and ready for you to move in, making it an ideal choice for those seeking a hassle-free transition into their new home and ideal for first time buyers, downsizers or those looking for an investment property.
As you enter, you will be greeted by a spacious and inviting living room, complete with a feature fireplace that adds a touch of warmth and character. The well-appointed kitchen offers ample dining space and convenient access to the rear garden, perfect for enjoying al fresco meals or simply relaxing in the fresh air.
The apartment boasts two generously sized double bedrooms, providing plenty of room for rest and relaxation. One of the bedrooms features built-in storage, ensuring that you have all the space you need to keep your belongings organised. The bathroom is fitted with a three-piece suite, offering both functionality and comfort.
One of the standout features of this property is the fantastic outside space, which includes both front and rear gardens. These outdoor areas provide a wonderful opportunity for gardening enthusiasts or those who simply wish to enjoy the beauty of nature right at their doorstep.
With its prime location in Holywood, this apartment is not only a lovely home but is also conveniently situated within walking distance of Holywood town centre with its varied range of boutiques, shops and restaurants. Also nearby are Tesco Knocknagoney, Holywood Exchange, Bannatyne Health Club and George Best City Airport. Belfast City Centre is also easily accessed via both road or rail. Whether you are a first-time buyer, or looking to downsize, this property is sure to meet your needs.
Your Next Move…
Thinking of selling, it would be a pleasure to offer you a FREE VALUATION of your property.
- Entrance Hall 4.55m x 0.97m (14'11" x 3'2")
- Living Room 4.19m x 3.23m (13'9" x 10'7")
- Kitchen 3.23m x 2.77m (10'7" x 9'1")
- Bedroom 1 4.04m x 2.97m (13'3" x 9'9")
- Bedroom 2 3.23m x 2.62m (10'7" x 8'7")
- Bathroom 1.75m x 1.63m (5'9" x 5'4")
- Michael Chandler Estate Agents have endeavoured to prepare these sales particulars as accurately and reliably as possible for the guidance of intending purchasers or lessees. These particulars are given for general guidance only and do not constitute any part of an offer or contract. The seller and agents do not give any warranty in relation to the property. We would recommend that all information contained in this brochure is verified by yourself or your professional advisors. Services, fittings and equipment referred to in the sales details have not been tested and no warranty is given to their condition, nor does it confirm their inclusion in the sale. All measurements contained within this brochure are approximate.

Click here to view the 3D tour



