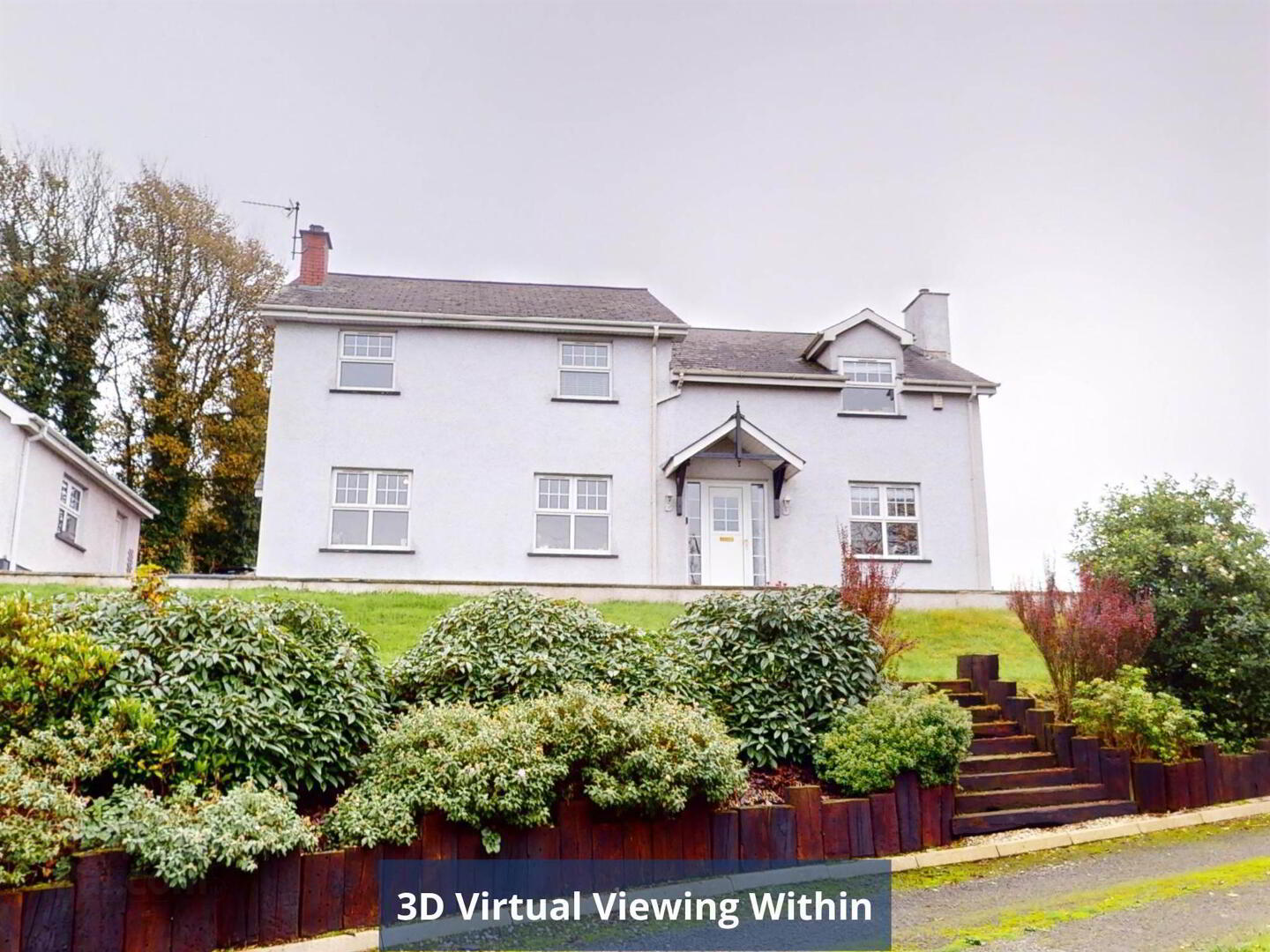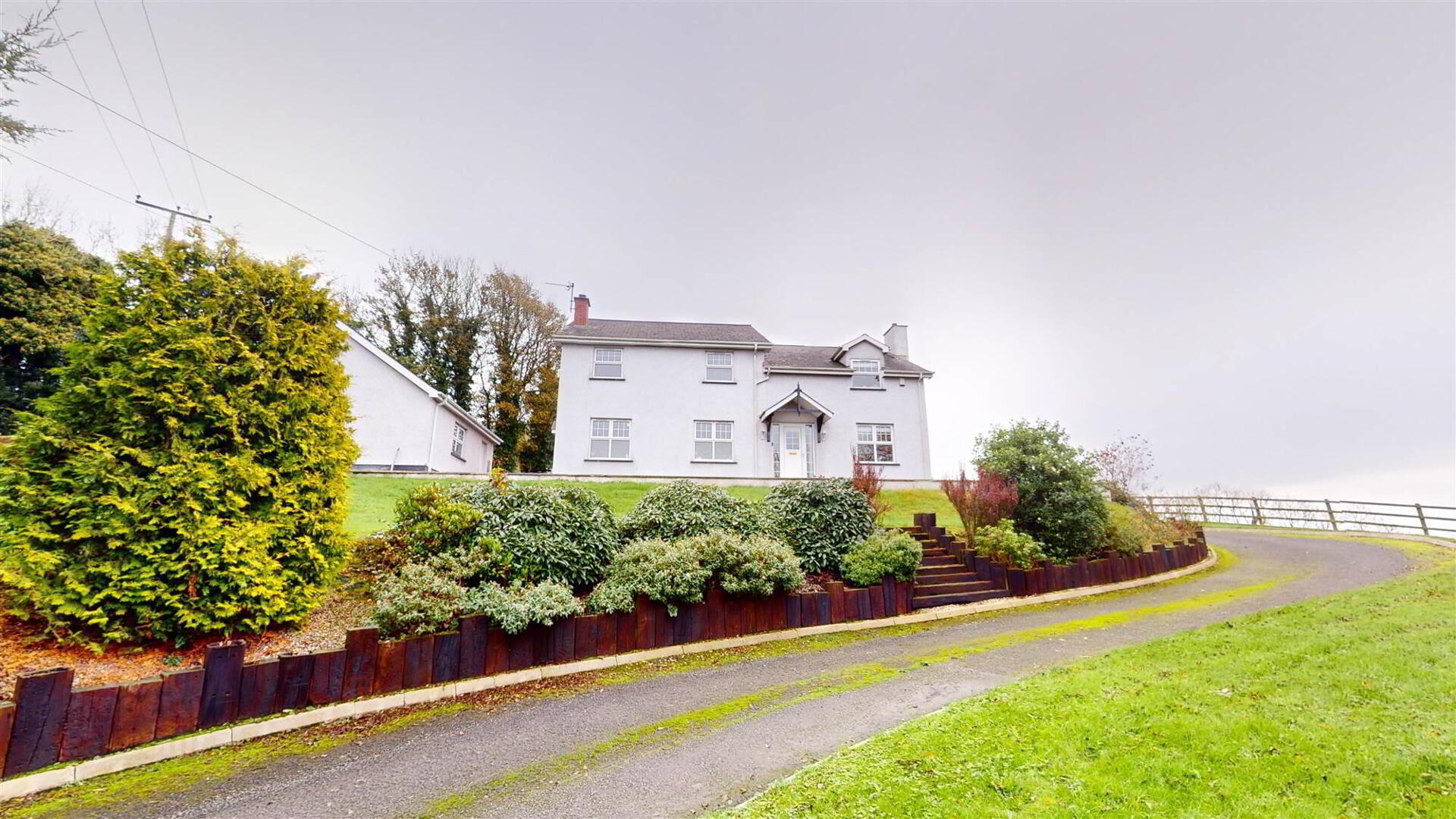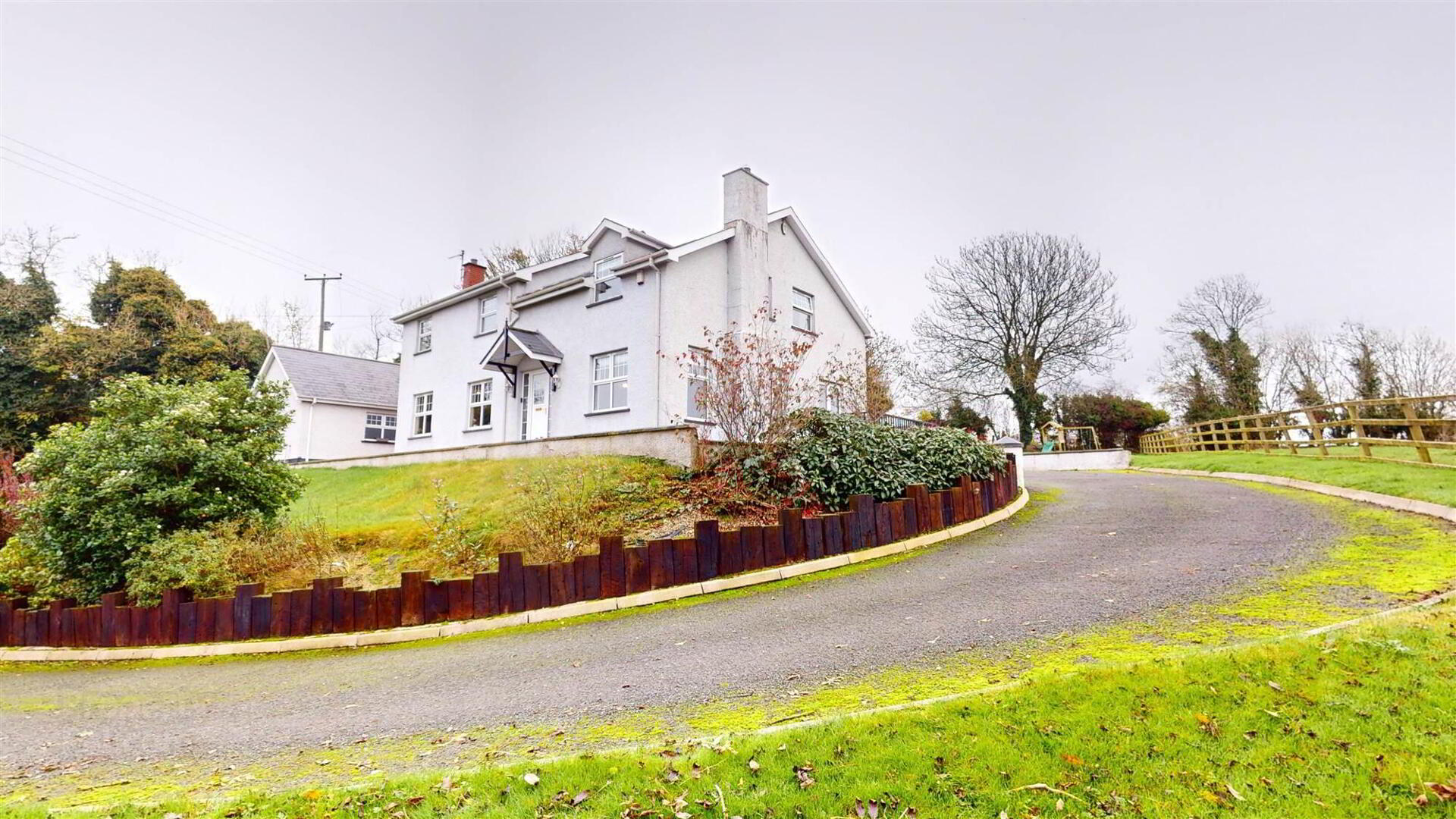


123 Edentrillick Road,
Hillsborough, BT26 6QT
5 Bed Detached House
Offers Around £490,000
5 Bedrooms
3 Receptions
Property Overview
Status
For Sale
Style
Detached House
Bedrooms
5
Receptions
3
Property Features
Tenure
Not Provided
Energy Rating
Heating
Oil
Broadband
*³
Property Financials
Price
Offers Around £490,000
Stamp Duty
Rates
£2,175.00 pa*¹
Typical Mortgage
Property Engagement
Views Last 7 Days
606
Views Last 30 Days
3,251
Views All Time
19,147
 This charming, detached residence at 123 Edentrillick Road offers a blend of modern comfort and rustic charm. The ground floor boasts superb living space, featuring an open-concept design that seamlessly integrates the kitchen, dining, and living area whilst upstairs includes 4 spacious double bedrooms (master ensuite), bathroom and office.
This charming, detached residence at 123 Edentrillick Road offers a blend of modern comfort and rustic charm. The ground floor boasts superb living space, featuring an open-concept design that seamlessly integrates the kitchen, dining, and living area whilst upstairs includes 4 spacious double bedrooms (master ensuite), bathroom and office.3 reception areas including open plan kitchen / living dining area.
Utility.
W.C.
4 double bedrooms (master with ensuite shower room).
Family Bathroom.
Office.
Large, detached garage.
Sure to be of interest to a wide range of purchaser, in particular families and those working from home, this property provides versatile spaces for family living and entertaining.
PVC double glazed windows.
Oil fired central heating.
Outside, Sweeping tarmac driveway, well-maintained, generous lawns with elevated views over surrounding countryside.
Ground Floor
- ENTRANCE HALL:
- White PVC front door with double glazed inset and matching side panel. Attractive wood flooring. Part wood panelled walls.
- PLAY ROOM:
- 6.45m x 2.87m (21' 2" x 9' 5")
Wood flooring. Two double panel radiators. - LOUNGE:
- 4.78m x 3.71m (15' 8" x 12' 2")
Gas stove. Sleeper mantle. Double aspect windows. Double panel radiator. - KITCHEN/DINING/LIVING AREA:
- 9.8m x 5.36m (32' 2" x 17' 7")
Fitted units. Belfast sink unit with mixer tap. Built-in dishwasher. Space for AGA. Island with breakfast bar. Space for fridge/freezer. Tiled floor. Wood burning stove. Sleeper mantle. Double doors to decking area. Double doors to rear. - UTILITY:
- 3.91m x 1.75m (12' 10" x 5' 9")
Sink unit with mixer tap. High and low level fitted units. Plumbed for washing machine and dryer. Tiled floor. Double panel radiator. - DOWNSTAIRS W.C.:
- Vanity wash hand basin with mixer tap. Low flush WC. Attractive tiled floor.
- Stairs to first floor landing with access to roof space.
First Floor
- BEDROOM (1):
- 6.1m x 4.7m (20' 0" x 15' 5")
Double aspect windows. Double panel radiator. - ENSUITE:
- 3.4m x 1.73m (11' 2" x 5' 8")
Low flush WC. Half vanity wash hand basin with mixer tap. Shower cubicle. Tiled floor. Ladder style heated towel rail. - BEDROOM (2):
- 4.7m x 4.01m (15' 5" x 13' 2")
Double aspect windows. Double panel radiator. Built-in wardrobe. - BEDROOM (3):
- 3.78m x 3.68m (12' 5" x 12' 1")
Double panel radiator. - BEDROOM (4):
- 4.09m x 2.49m (13' 5" x 8' 2")
Double panel radiator. - OFFICE/BEDROOM 5:
- 2.57m x 2.58m (8' 5" x 8' 6")
Single panel radiator. - BATHROOM:
- 3.25m x 2.26m (10' 8" x 7' 5")
White suite comprising low flush WC, pedestal wash hand basin with mixer tap, freestanding bath with mixer tap and shower attachment, separate shower cubicle with sliding screen doors. Ladder style heated towel rail. Tiled floor.
OUTSIDE
- DETACHED GARAGE:
- 6.6m x 5.87m (21' 8" x 19' 3")
Up and over doors. Power points.
Directions
Fronting Edentrillick Road, accessed via Dromore Road or Ballynahinch Road.

Click here to view the 3D tour



