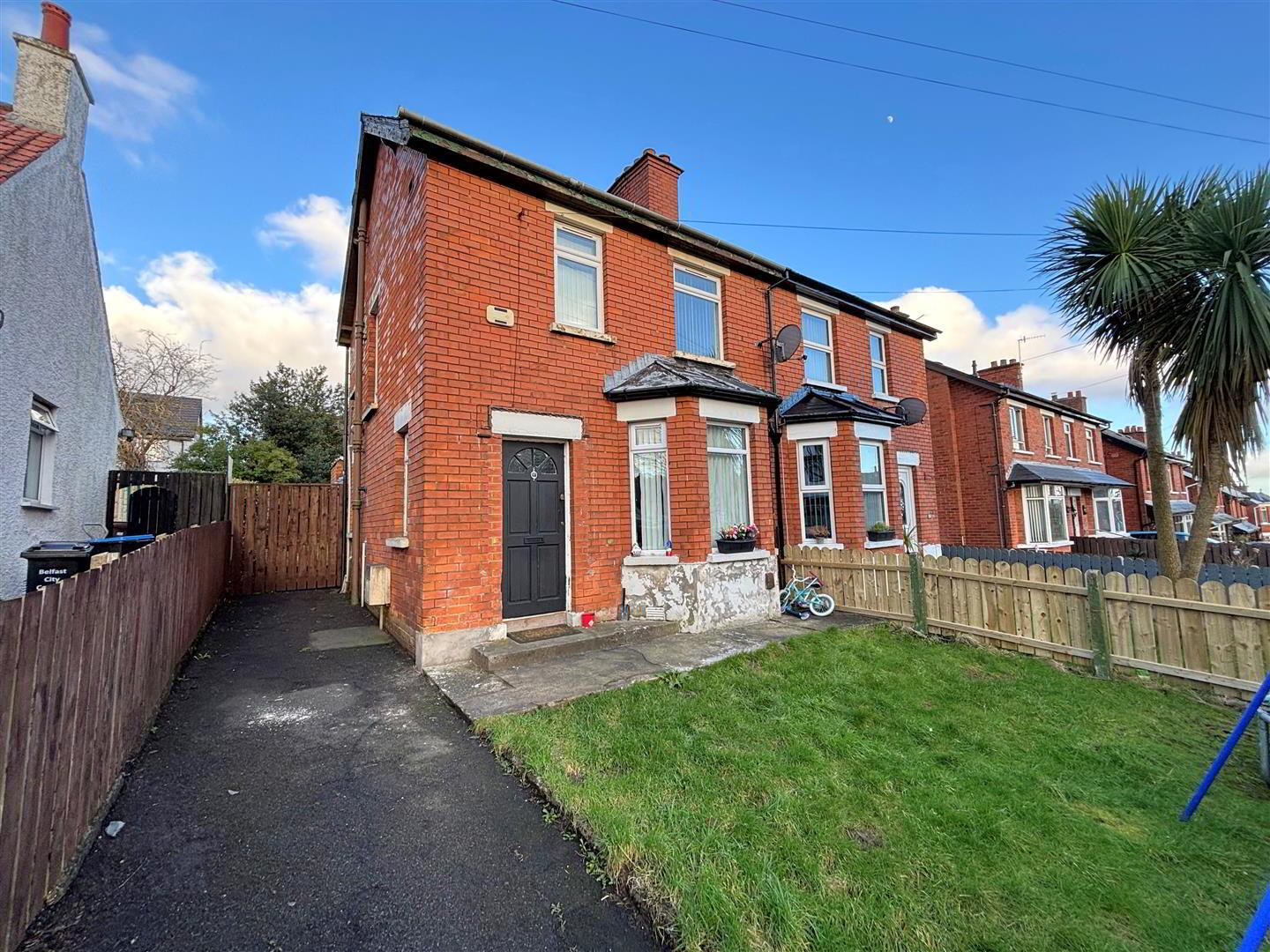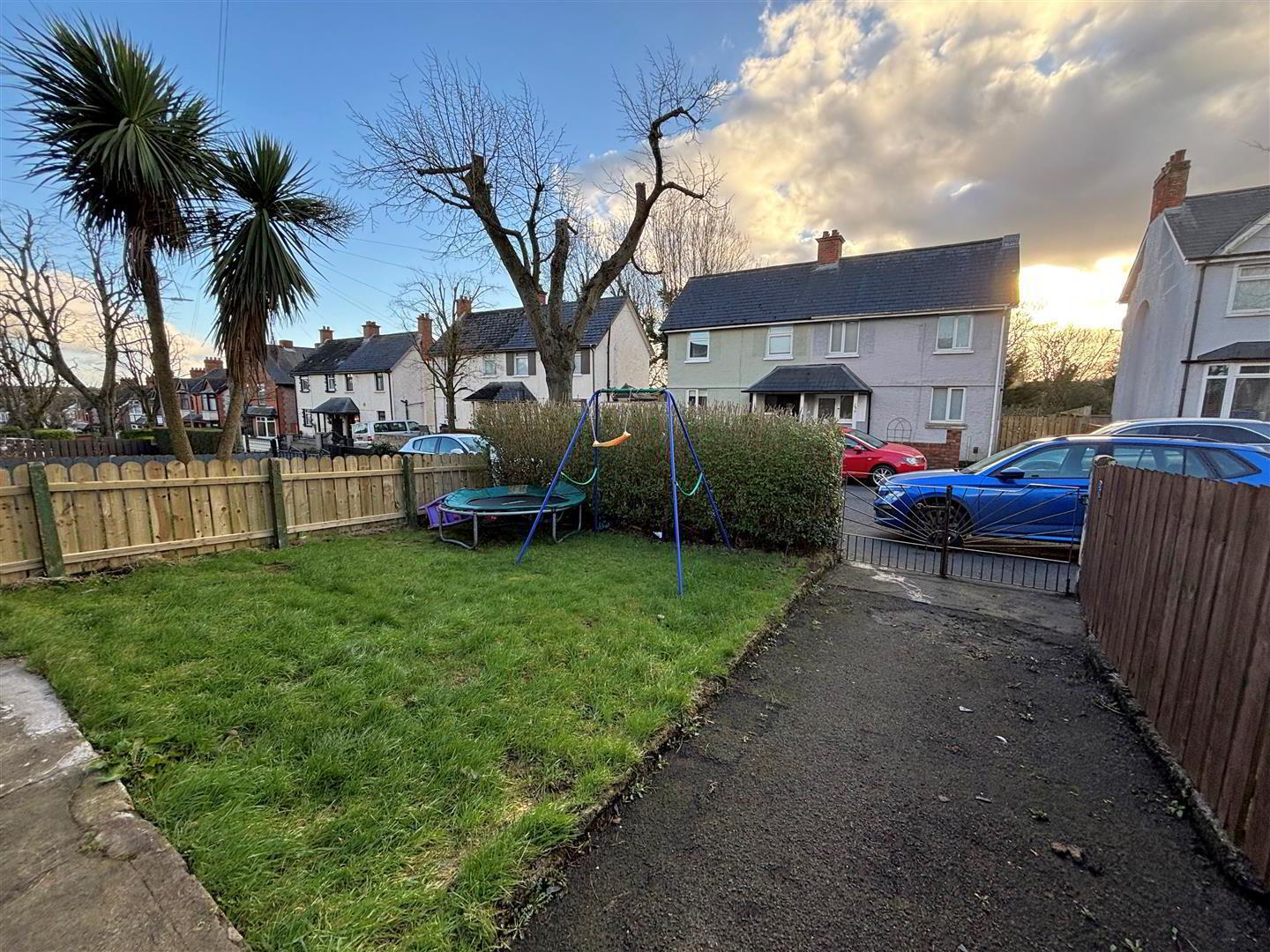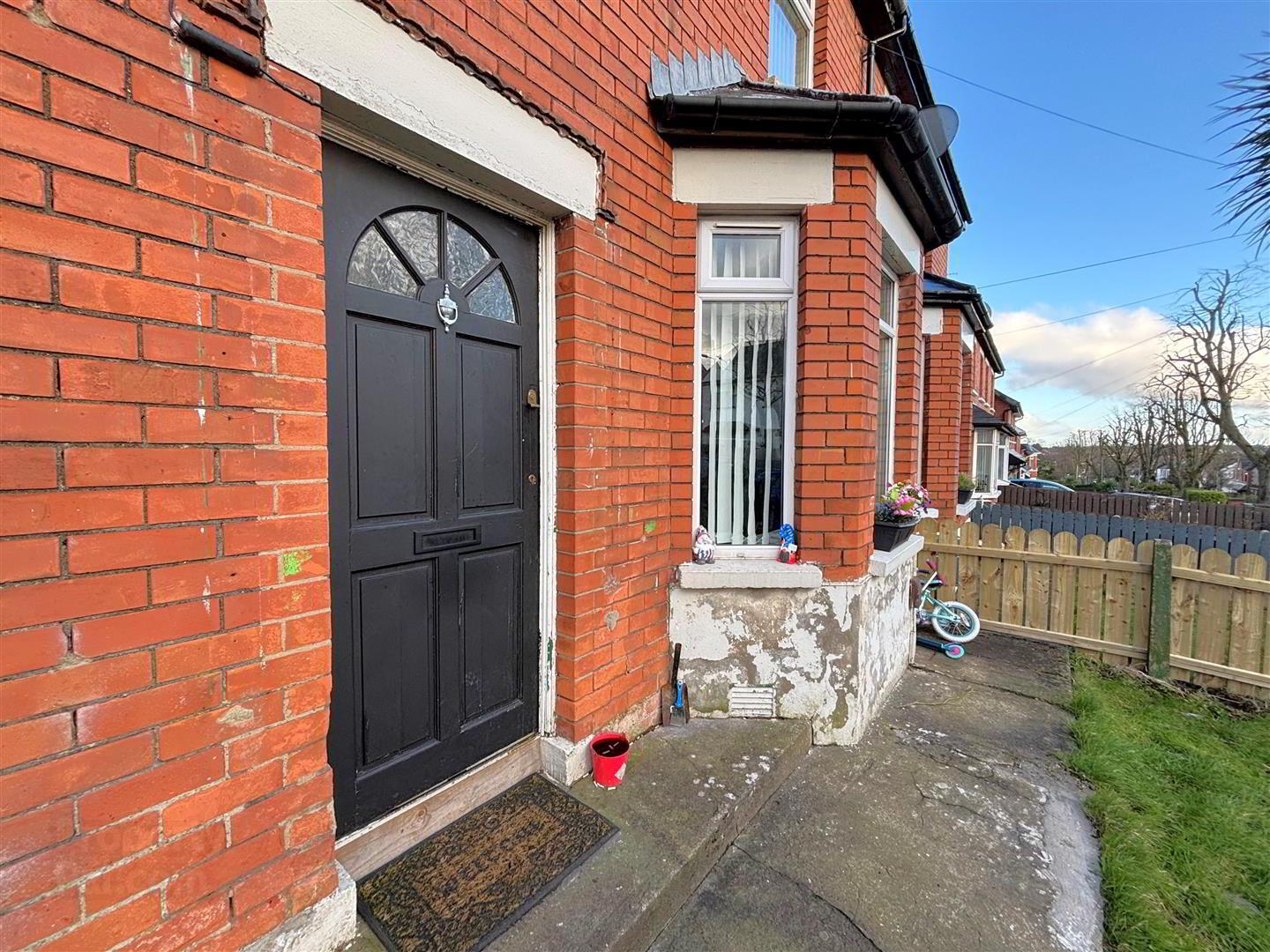


123 Deerpark Road,
Belfast, BT14 7PX
3 Bed Semi-detached House
Offers Over £135,000
3 Bedrooms
1 Bathroom
Property Overview
Status
For Sale
Style
Semi-detached House
Bedrooms
3
Bathrooms
1
Property Features
Tenure
Leasehold
Energy Rating
Broadband
*³
Property Financials
Price
Offers Over £135,000
Stamp Duty
Rates
£636.86 pa*¹
Typical Mortgage

Features
- Attractive Red Brick Semi Detached Villa
- 3 Bedrooms Lounge
- Modern Fitted Kitchen
- Utility Room
- White Bathroom Suite
- Gas Fired Central Heating
- Upvc Double Glazed Windows
- Mature Gardens
- Most Popular Location
Holding an excellent site this attractive red brick semi detached villa will have immediate appeal. The interior comprises 3 bedrooms, lounge, fitted kitchen with dining area, utility room and modern white bathroom. The dwelling further offers gas fired central heating, uPvc double glazed windows and offers the new owners an opportunity to put their own cosmetic stamp on this attractive family home. Off street parking and private gardens combines with this most popular and convenient location with excellent local shopping, schools and public transport only a short walk away and Belfast City Centre a simple commute - Early Viewing is highly recommended.
- Entrance Hall
- Hardwood entrance door, understairs cloaks, double panelled radiator.
- Lounge 3.94 x 3.28 into bay (12'11" x 10'9" into bay)
- Attractive fireplace with tiled inset, wood laminate floor, double panelled radiator.
- Kitchen 3.05 x 2.57 (10'0" x 8'5")
- Single drainer stainless steel sink unit, range of high and low level units, cooker space, fridge freezer space, Lvf flooring, panelled radiator.
Dining Area: - Utility Room 2.01 x 1.68 (6'7" x 5'6")
- Stainless steel sink unit, range of low level units, Lvf flooring, fromica worktops, plumbed for washing machine.
- First Floor
- Landing, access to roofspace.
- Bedroom 3.07 x 3.02 (10'0" x 9'10")
- Panelled radiator.
- Bedroom 3.07 x 3.01 (10'0" x 9'10")
- Panelled radiator.
- Bedroom 2.06 x 1.98 (6'9" x 6'5")
- Panelled radiator.
- Bathroom
- White bathroom suite comprising panelled bath, shower screen, telephone handset shower, pedestal wash hand basin, low flush wc, panelled radiator.
- Outside
- Gardens front and rear in mature lawn, shrubs and flowerbeds, Driveway parking, outside light and tap.




