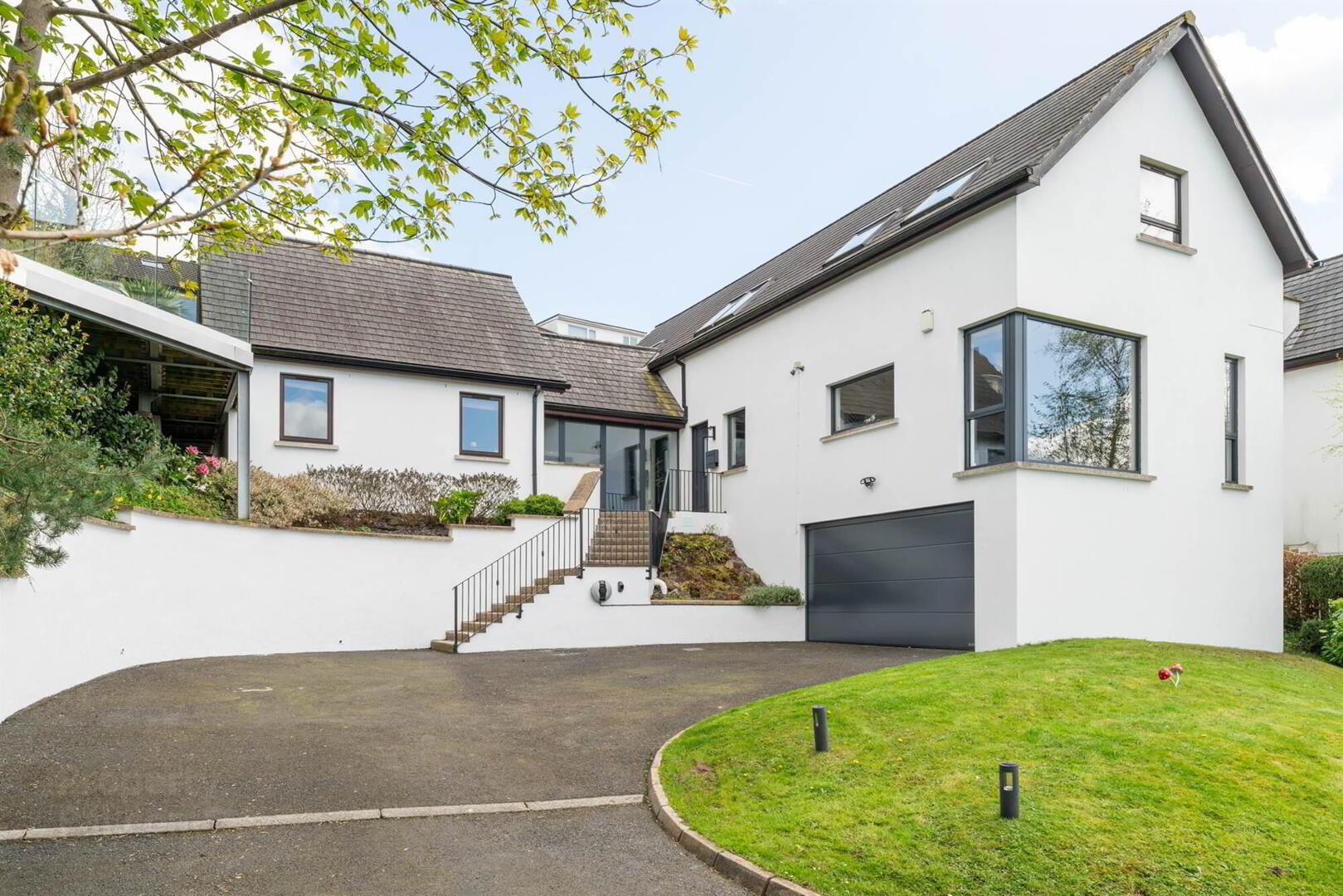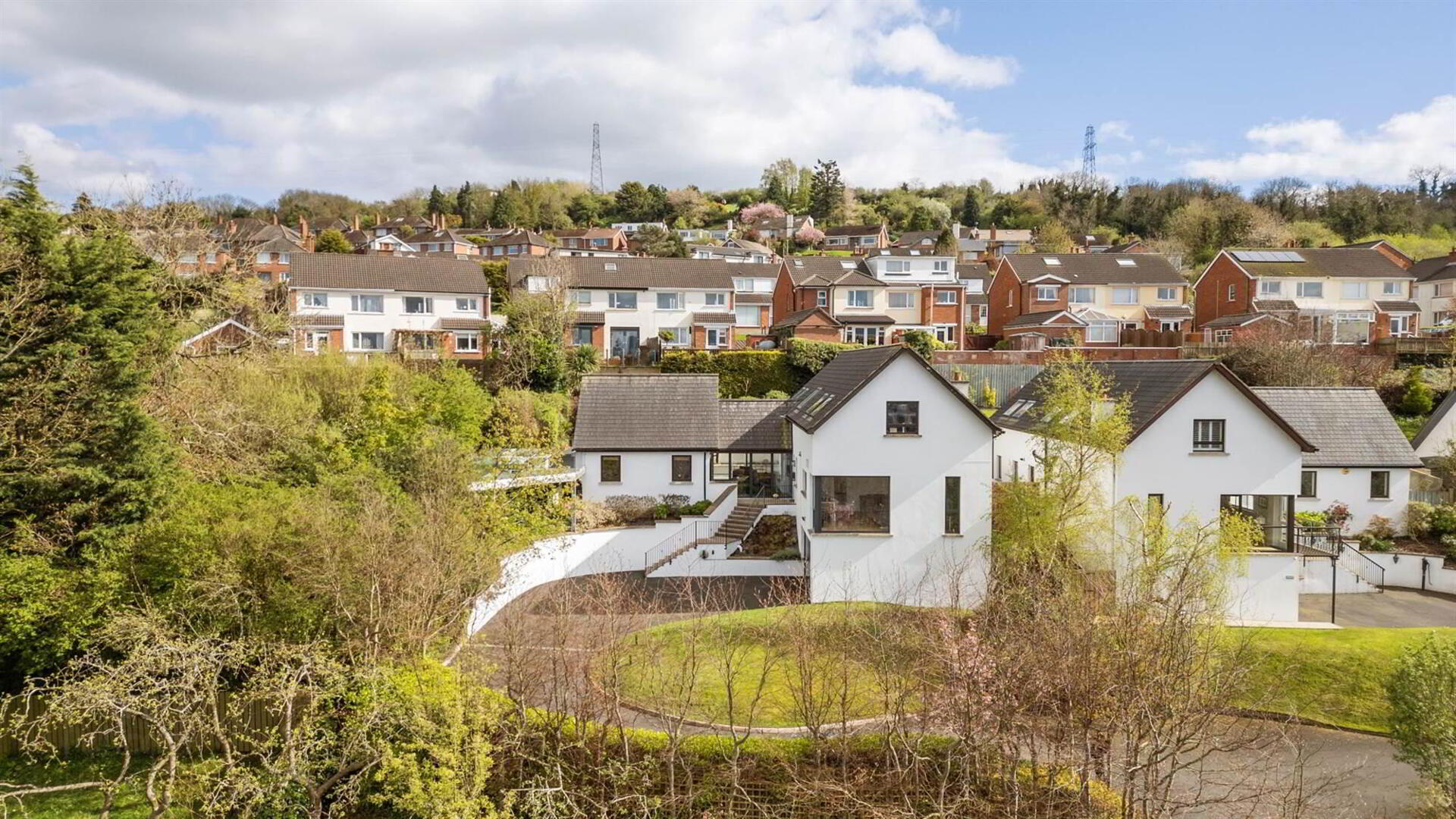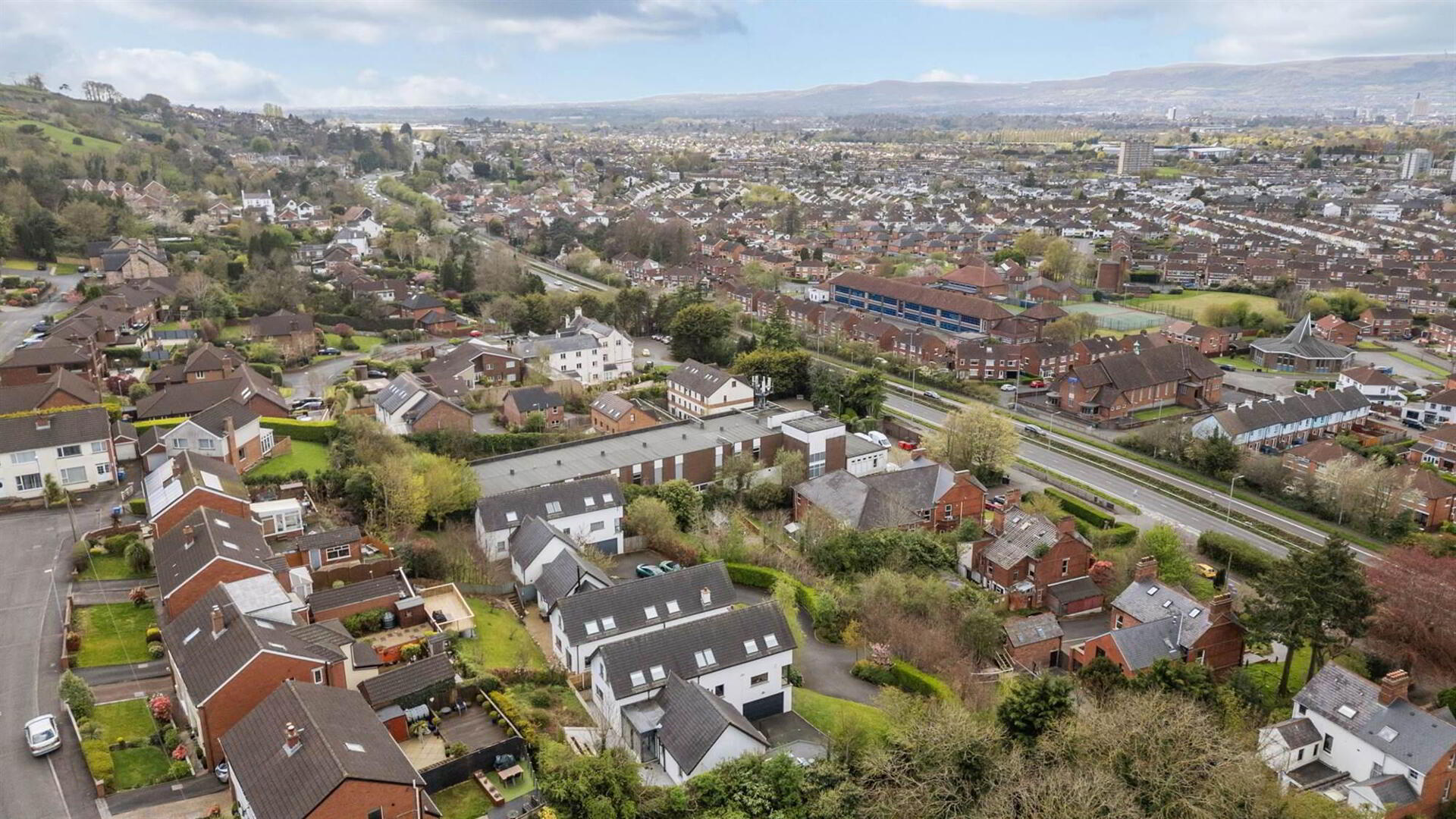


122a Upper Knockbreda Road,
Belfast, BT6 9QB
5 Bed Detached House
Sale agreed
5 Bedrooms
2 Receptions
Property Overview
Status
Sale Agreed
Style
Detached House
Bedrooms
5
Receptions
2
Property Features
Tenure
Not Provided
Energy Rating
Broadband
*³
Property Financials
Price
Last listed at Asking Price £599,950
Rates
£3,002.34 pa*¹
Property Engagement
Views Last 7 Days
20
Views Last 30 Days
261
Views All Time
11,483

Features
- Well Proportioned Detached Family Home
- Panoramic Views Over Belfast City And The Cranes Towards The County Antrim Hills
- Spacious And Adaptable Accommodation
- Entrance Hallway With Double Height Ceiling, Cloakroom And WC
- Lounge With Contemporary Fireplace And Stunning Views over City
- Luxury Kitchen Open To Living/Dining Area To The Rear With Island Unit And Doors To The Rear
- Five Bedrooms (two with ensuite and master with dressing room)
- Family Bathroom
- Integral Double Garage
- Utility Room
- Gas Fired Central Heating
- PVC Double Glazing
- Landscaped Gardens To Front And Rear
- Raised Decked Balcony, Ideal To Relax And Barbecue Areas Accessed Via The Kitchen/Dining Rooms
- Popular And Convenient Residential Location Close To Knock, Rosetta, Forestside And City Centre
The accommodation is adaptable and will suit a range of individual requirements. Currently it comprises five bedrooms (two with ensuite), feature lounge with stunning views, two further reception rooms together with large open plan kitchen, living and dining area bathroom, cloakroom with wc and large integral garage. The property is further complimented by easily maintained gardens to the front and rear.
Outside is an impressive balcony terrace enjoying all day sunshine overlooking the city.
Overall, a stunning modern property in a highly regarded and easily accessible location.
Ground Floor
- ENTRANCE HALL:
- Ceramic tiled floor.
- CLOAKROOM:
- Low flush WC, semi pedestal wash hand basin with mixer taps, fully tiled walls, ceramic tiled floor, wall lights.
- LOUNGE:
- 5.79m x 5.18m (19' 0" x 17' 0")
Feature gas fire, Cherrywood floor, picture windows with stunning views over roof top to City, Harbour and Cairnshill beyond. - French double doors from Hall into Kitchen with Dining Area.
- KITCHEN WITH DINING AREA:
- 5.11m x 4.9m (16' 9" x 16' 1")
Full range of high and low level units with marble worktop, built in double Belfast sink with mixer taps, Quooker tap, 5 ring Siemens induction hob and extractor hood over, Siemens double oven, fridge freezer, larder cupboard, dishwasher, central island with marble and oak top, breakfast bar, wine fridge, ceramic tiled floor, open to Living Room. - LIVING ROOM:
- 6.43m x 3.66m (21' 1" x 12' 0")
Ceramic tiled floor, sliding patio doors to rear, excellent views to City and Harbour. - BEDROOM (5)/STUDY:
- 4.98m x 2.44m (16' 4" x 8' 0")
Wood laminate floor, views to City and harbour. - BEDROOM (4):
- 3.66m x 2.44m (12' 0" x 8' 0")
Built in wardrobes. - ENSUITE SHOWER ROOM:
- Shower enclosure with instant heat electric shower, pedestal wash hand basin, low flush WC.
- UTILITY ROOM:
- 3.28m x 2.46m (10' 9" x 8' 1")
Ceramic tiled floor, plumbed for washing machine, recess for fridge freezer, steps down to Garage. - GARAGE:
- 5.89m x 5.18m (19' 4" x 17' 0")
Recessed lighting, Horman electric remote controlled door. Fast charging electric point.
First Floor
- Staircase with brushed stainless steel and glass balustrade to Gallery Landing.
- BEDROOM (1):
- 5.18m x 3.58m (17' 0" x 11' 9")
Stunning views to City and Harbour. - CONCEALED WALK IN DRESSING ROOM:
- 5.18m x 1.65m (17' 0" x 5' 5")
Hanging space and shelving. Through to Ensuite. - ENSUITE SHOWER ROOM:
- Fully tiled shower cubicle with overhead rain shower, vanity sink unit, low flush WC, ceramic tiled floor, towel radiator.
- BEDROOM (2):
- 4.93m x 2.87m (16' 2" x 9' 5")
Wood laminate flooring. - BEDROOM (3):
- 4.93m x 2.82m (16' 2" x 9' 3")
Wood laminate flooring. - MAIN BATHROOM:
- White suite comprising oval bath with mixer taps and shower fitting, low flush WC, shower cubicle with thermostatic shower, vanity sink unit with mixer taps, fully tiled walls, towel radiator.
Outside
- Outside to the rear is a professionally landscaped terraced garden with tiled patio with steps up to a composite decked patio terrace with glass balustrades and barbecue area extending to 20'3" x 11'3" with stunning views over the City and harbour, enjoying all day sunshine. Paved path surrounds the property. Driveway with parking for several cars. To the front is a garden with border shrub beds.
Directions
Upper Knockbreda Road, Belfast





