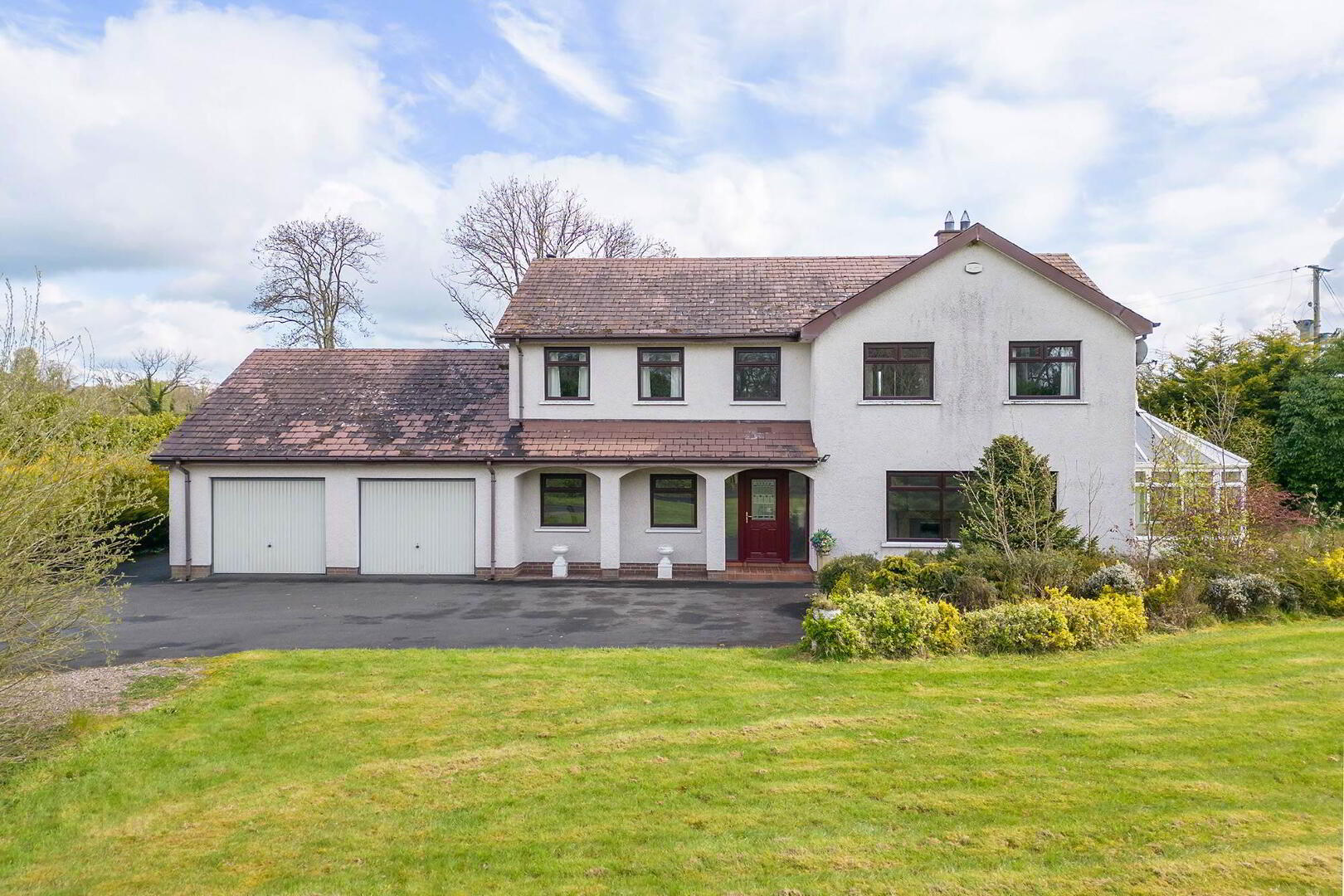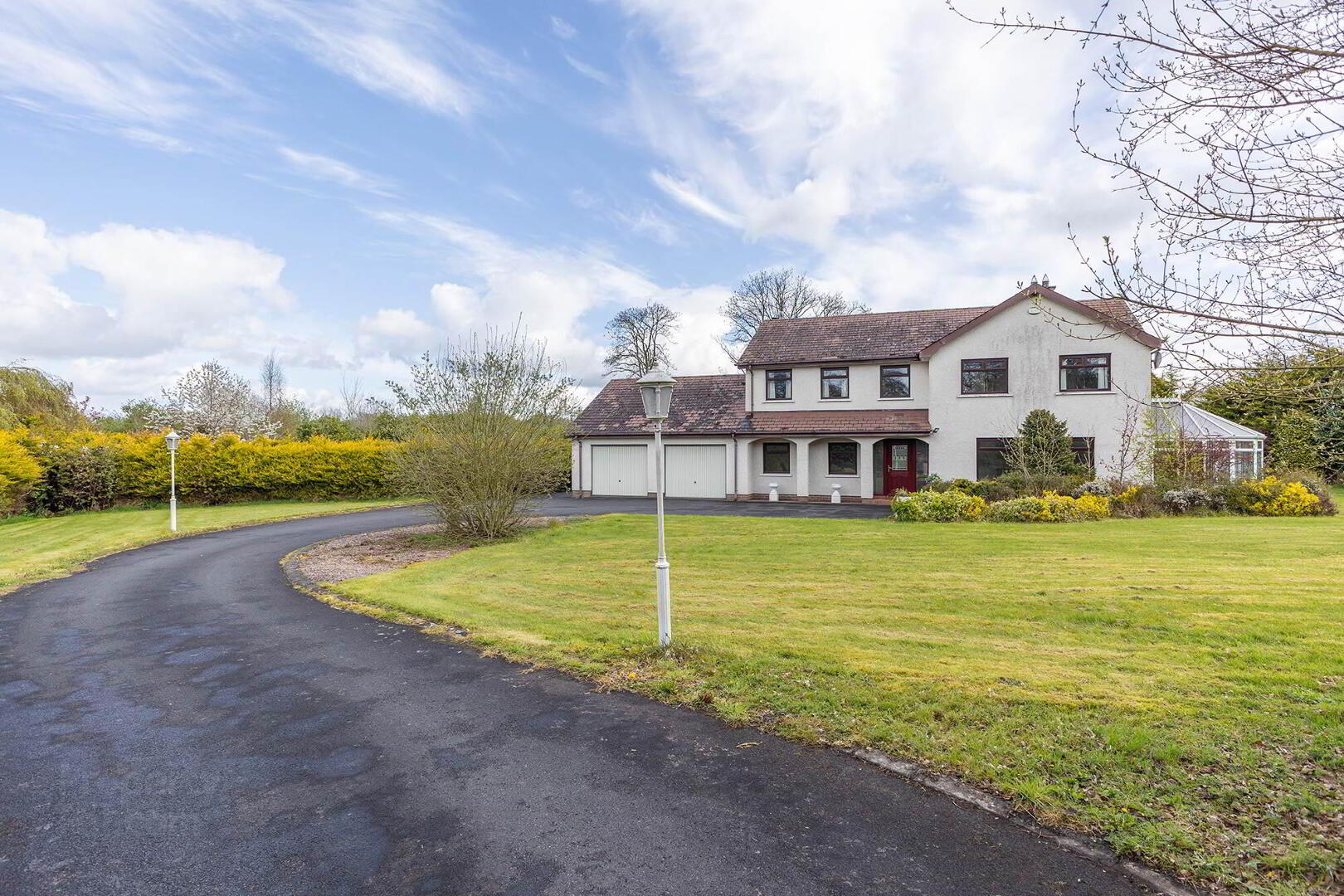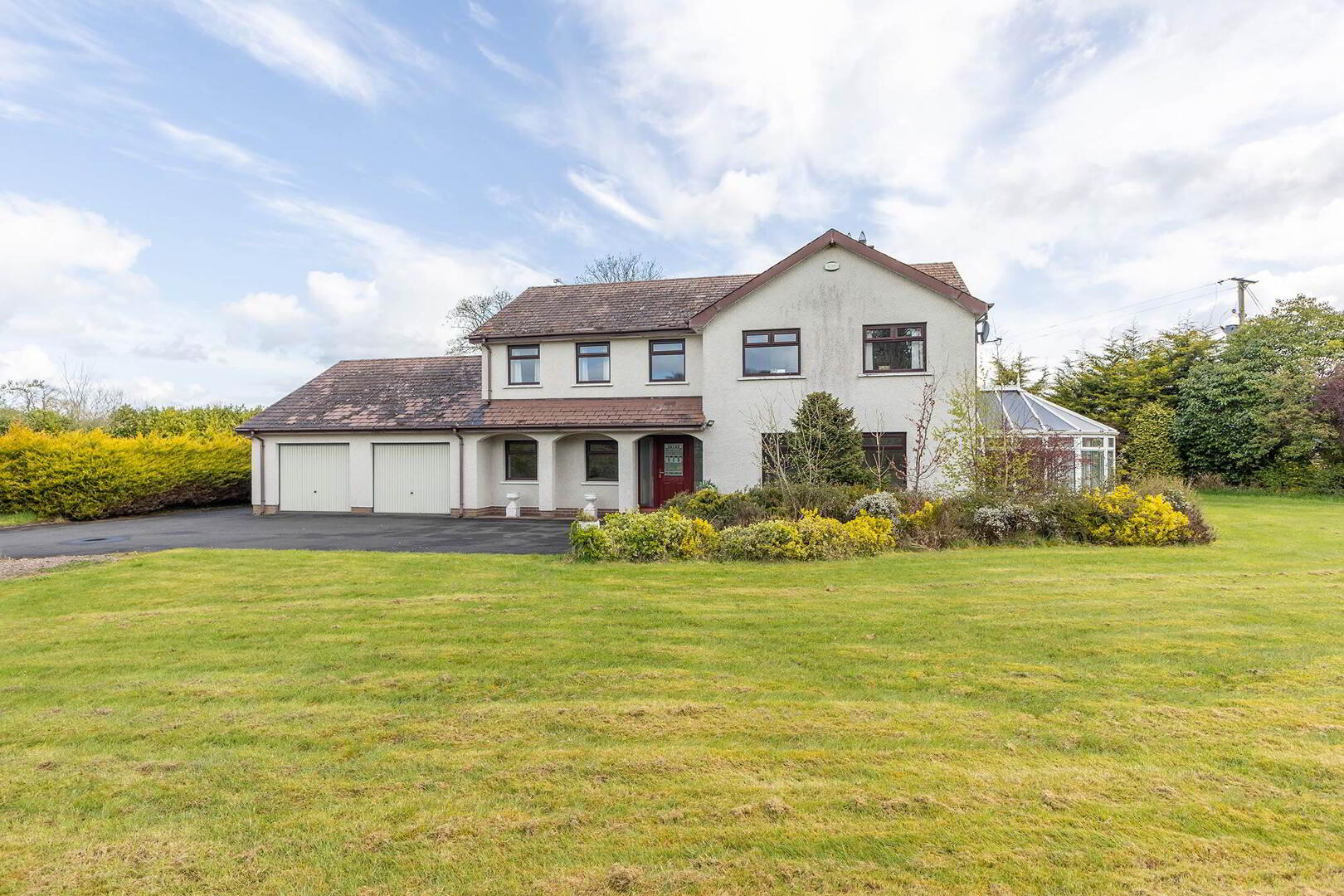


122a Ballinderry Road,
Ballinderry Upper, Lisburn, BT28 2NL
4 Bed Detached House
Offers Over £369,950
4 Bedrooms
3 Receptions
Property Overview
Status
For Sale
Style
Detached House
Bedrooms
4
Receptions
3
Property Features
Tenure
Not Provided
Energy Rating
Broadband
*³
Property Financials
Price
Offers Over £369,950
Stamp Duty
Rates
£2,175.00 pa*¹
Typical Mortgage

Features
- Substantial Detached Family Home Set on Approx. 1 Acre of Grounds
- Presenting up to 5 Bedrooms (Fifth Presently Used as a Study)
- Three Well Proportioned Ground Floor Reception Rooms Plus Large Conservatory
- Modern Kitchen with Stone Worktops
- Separate Utility Room & Ground Floor WC
- Principal Bedroom with Ensuite Bathroom and Dressing Room
- First Floor Family Bathroom
- Integral Double Garage
- Oil Fired Central Heating
- uPVC Double Glazing throughout
- Just minutes drive from Lisburn City Centre and the A26 Road Network
- Newly Installed Hydroclear Advanced Sewage Treatment Plant with Pressurised Pump Outlet
- Priced to Allow for Modernisation
- Early Viewing Highly Recommended
The property offers well proportioned accommodation with up to 5 bedrooms, ideal for modern family living. It offers 3 generous reception rooms across the ground floor plus a conservatory and is priced to allow for light modernisation.
Set on a local bus route with local leading schools close by. Early inspection is advised in order to appreciate all it has to offer both internally and externally.
Ground Floor
- ENTRANCE HALL:
- Composite double glazed door with double glazed side panels, ceramic tiles, unsterstair storage.
- LOUNGE:
- 5.88m x 3.96m (19' 4" x 12' 12")
Featuring granite fireplace with granite hearth, cornicing, recessed spot lighting. - DINING ROOM:
- 4.25m x 3.18m (13' 11" x 10' 5")
Ceramic tiled floor, glazed double door leading to the hall, ceiling cornicing. - WC/CLOAKROOM
- Ceramic tiled floor, half tiled walls, low flush WC, featuring wash hand basin.
- FAMILY ROOM:
- 3.94m x 3.48m (12' 11" x 11' 5")
Lamminate wood strip floor, UPVC double glazed foors through to conservatory. - CONSERVATORY:
- 4.05m x 4.05m (13' 3" x 13' 3")
UVPC double glazed windows, panelled roof, UPVC double glazed door leading out to the rear garden. - KITCHEN DINER
- 5.2m x 3.7m (17' 1" x 12' 2")
Ceramic tiled floor, range of high and low level kitchen units, quartz worktop and dining table, ceramic tiled splashback, twin Bosch ovens, Bosch dishwasher, four ring ceramic hob with extractor fan over, space for fridge/freezer, door through to rear hall. - REAR HALLWAY:
- Ceramic tiled floor, composite door out to rear garden.
- UTILITY ROOM:
- 3.98m x 2.41m (13' 1" x 7' 11")
Range of high and low level units, stainless steel sink with side drain, plumbing for washing machine.
First Floor
- LANDING:
- Hotpress.
- BEDROOM (1):
- 4.1m x 3.93m (13' 5" x 12' 11")
- DRESSING ROOM:
- 2.91m x 2.39m (9' 7" x 7' 10")
Laminate wood floor. - ENSUITE BATHROOM:
- Ceramic tiled floor, floor to ceiling tiles, coloured suite comprised of low flush WC, pedestal wash hand basin, bidet, panel bath.
- BEDROOM (2):
- 3.5m x 3.93m (11' 6" x 12' 11")
- BEDROOM (3):
- 2.82m x 3.6m (9' 3" x 11' 10")
Integrated mirrored sliderobes. - BEDROOM (4):
- 2.92m x 2.76m (9' 7" x 9' 1")
Integrated furniture and wardrobe. - BEDROOM (5):
- 2.55m x 2.35m (8' 4" x 7' 9")
- BATHROOM:
- Ceramic tiled floor, floor to ceiling tiles, coloured suite comprised of low flush WC, pedestal wash hand basin, bidet, panel bath, fully tiled shower cubicle.
Outside
- INTEGRAL GARAGE:
- 5.31m x 6.82m (17' 5" x 22' 4")
Twin up and over doors, power and light.
Directions
When leaving Lisburn along the Ballinderry Road towards upper Ballinderrry no.122a is located on the right hand side before the junction with Temple Road and after the junction with Meeting House Road.



