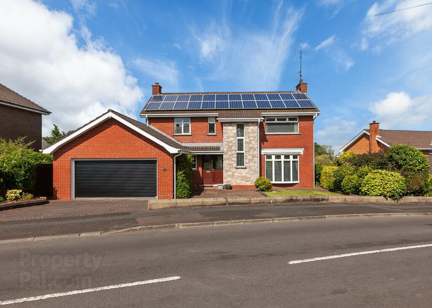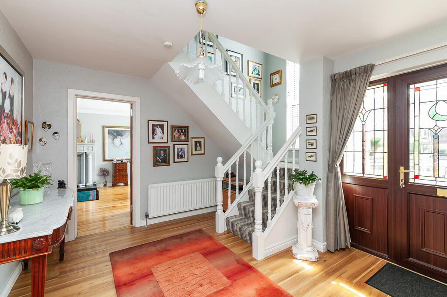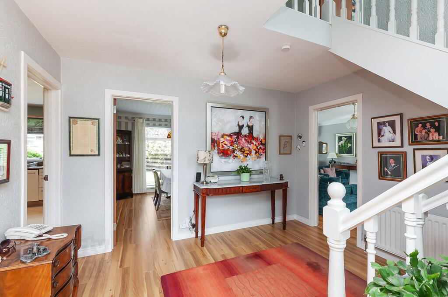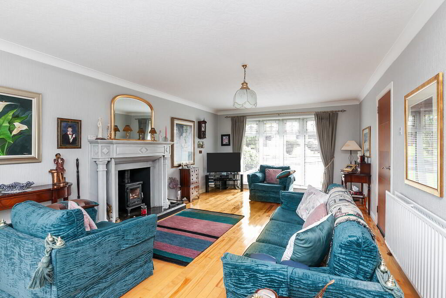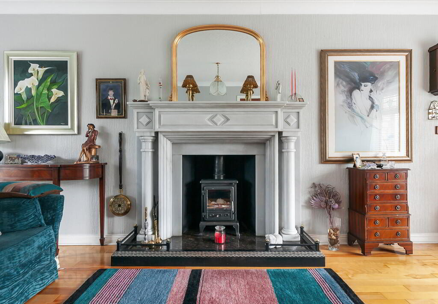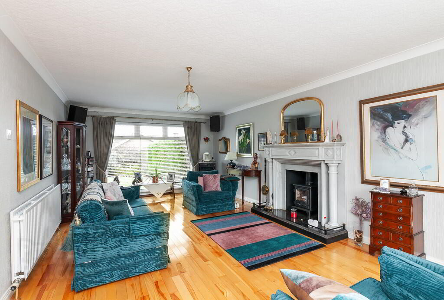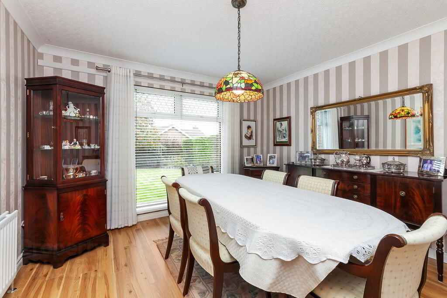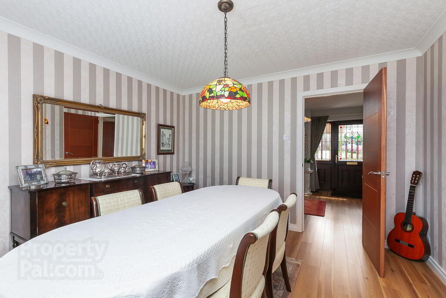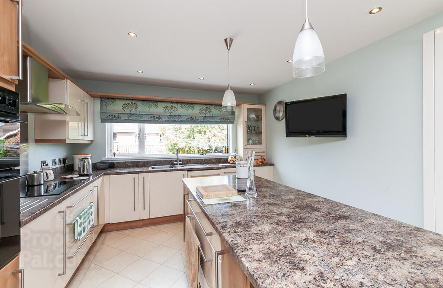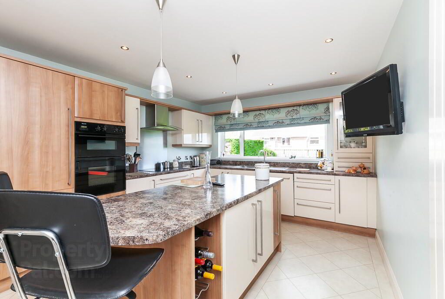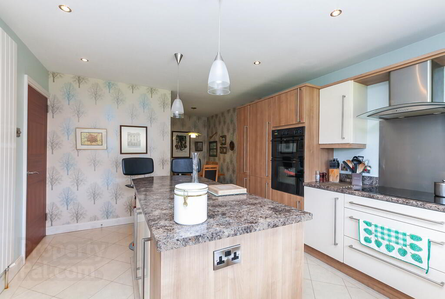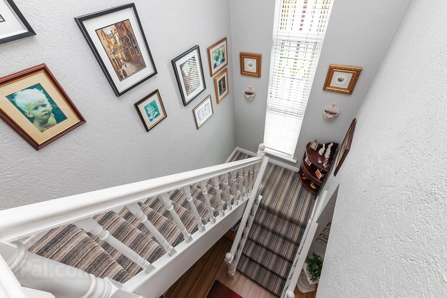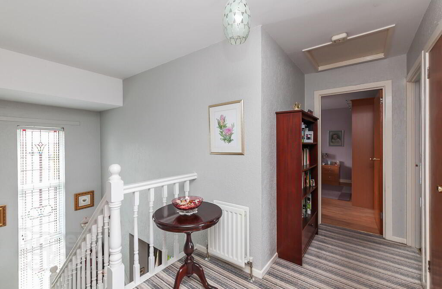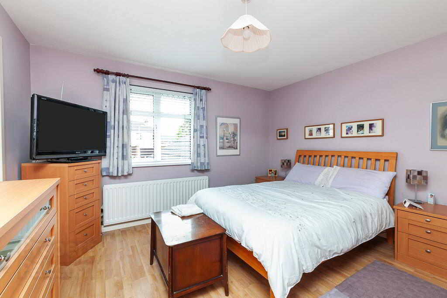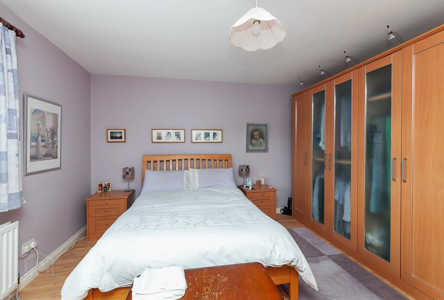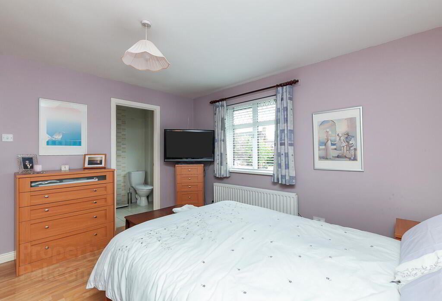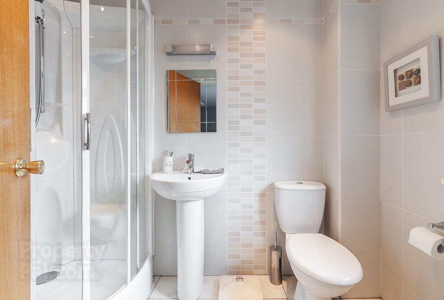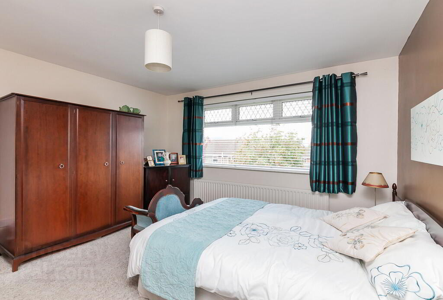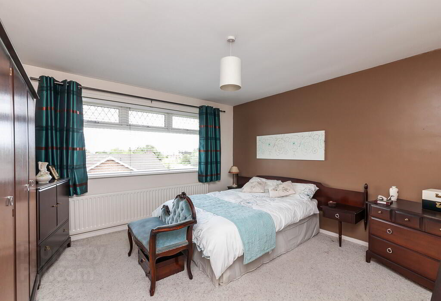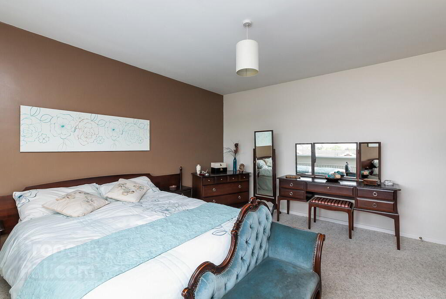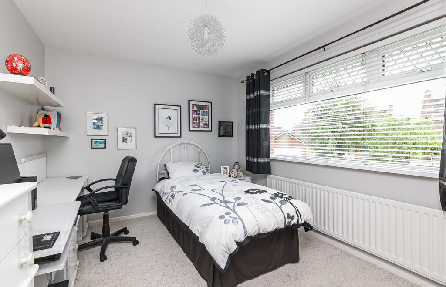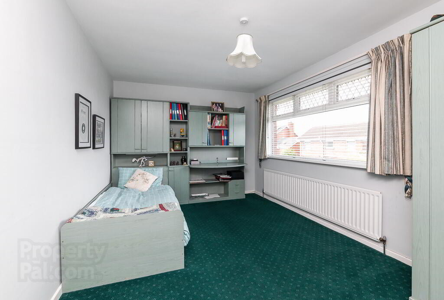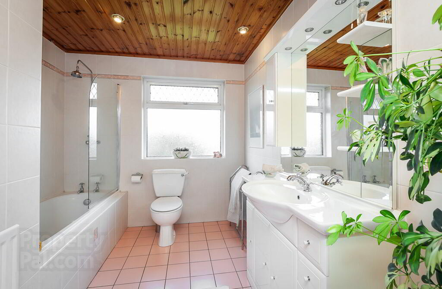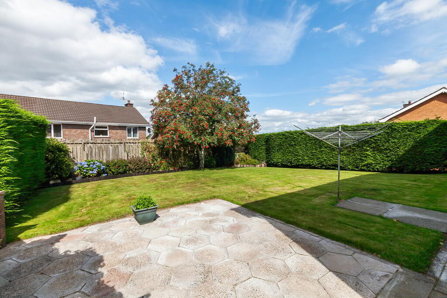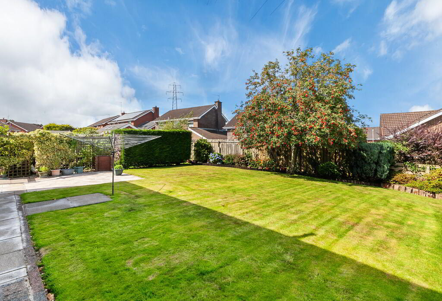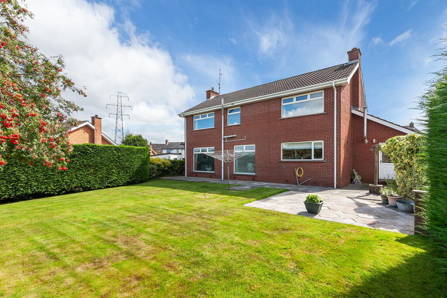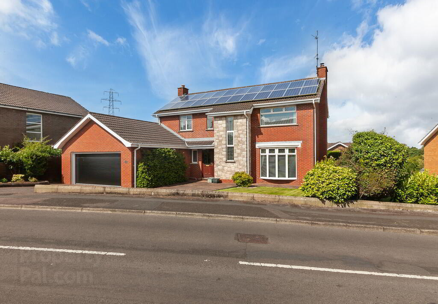122 Trossachs Drive,
Upper Malone Road, Belfast, BT10 0HU
4 Bed Detached House
Offers Over £445,000
4 Bedrooms
2 Bathrooms
2 Receptions
Property Overview
Status
For Sale
Style
Detached House
Bedrooms
4
Bathrooms
2
Receptions
2
Property Features
Tenure
Not Provided
Energy Rating
Broadband
*³
Property Financials
Price
Offers Over £445,000
Stamp Duty
Rates
£2,781.97 pa*¹
Typical Mortgage
Legal Calculator
In partnership with Millar McCall Wylie
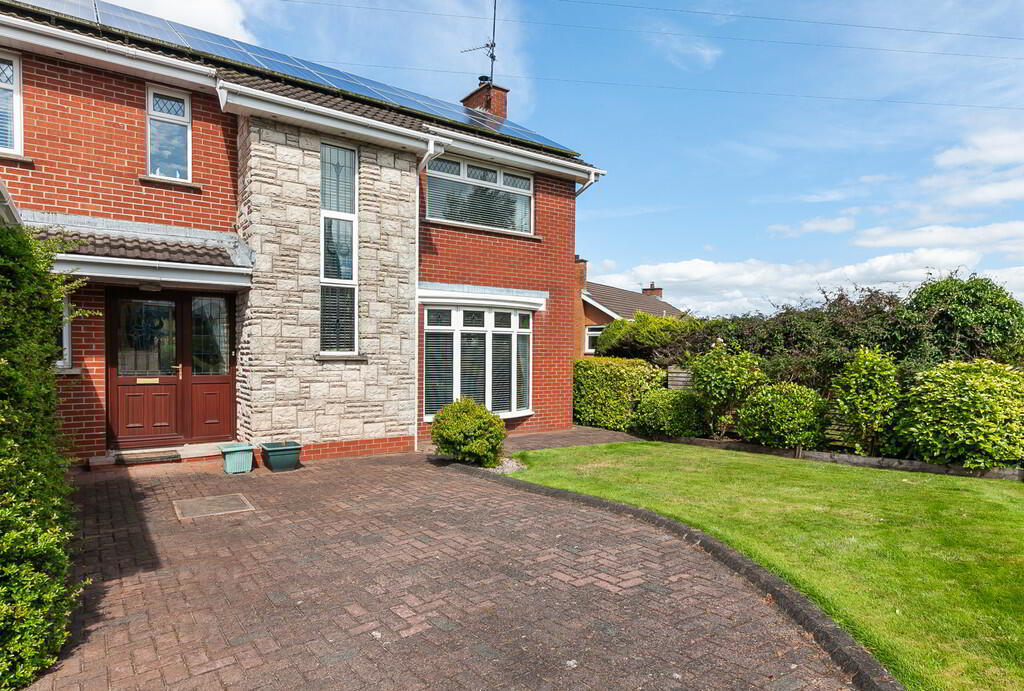
Features
- Attractive Detached Family Home in a Prime South Belfast Location
- 6Kw Solar PV System
- Spacious Lounge with Feature Fireplace / Separate Dining Room
- Fitted Kitchen Open Plan to Dining/Family Area
- 4 Bedrooms Including Master with Ensuite Shower Room
- Family Bathroom / Ground Floor Cloakroom with WC
- Exceptionally Well Presented Throughout
- Integral Garage and Additional Driveway Parking
- Front & Generous Rear Gardens
- Convenient to Many Local Amenities Including Public Parks, The Lagan Towpath and Public Transport
The property is exceptionally well presented by the current owners and offers spacious family accommodation. On the ground floor there are two reception rooms along with a generous kitchen open plan to family and dining area, a utility room and cloakroom with wc.
On the first floor there are four bedrooms including one with ensuite shower room along with a family bathroom.
In addition, the property benefits from oil central heating and double glazed windows.
Externally there are front and enclosed rear gardens with sheltered patio area along with driveway parking and an integral garage.
Convenient to many local amenities, including public parks and walks along with public transport services to leading schools and Belfast City Centre, viewing is highly recommended.
Oak effect uPVC double glazed front door with side windows to reception hall.
RECEPTION HALL Wood flooring.
CLOAKROOM White suite comprising low flush WC, pedestal wash hand basin, wood flooring, built in storage.
LOUNGE 22' 9" x 12' 8" (6.93m x 3.86m) Wood flooring, feature marble fireplace with cast iron multi fuel burning stove and granite hearth, cornice ceiling.
DINING ROOM 11' 8" x 11' 8" (3.56m x 3.56m) Laminate wood effect flooring, cornice ceiling.
KITCHEN OPEN PLAN TO DINING / FAMILY AREA 23' 2" x 11' 6" (7.06m x 3.51m) (@ widest points) Extensive range of high and low level units, work surfaces with matching splashback, 1.5 bowl single drainer stainless steel sink unit with mixer tap, Belling 5 ring hob with stainless steel splashback and extractor fan, integrated Baumatic electric double oven, integrated Nordmende dishwasher, integrated fridge/freezer, glass display cabinets, low voltage spotlights, island unit with matching work surfaces and breakfast bar.
UTILITY ROOM 11' 9" x 9' 2" (3.58m x 2.79m) Range of high and low level units, work surfaces, single drainer stainless steel sink unit with mixer tap, plumbed for washing machine, oil fired boiler, tiled floor, access to rear, connecting door to garage.
FIRST FLOOR LANDING Access to partially floored roof space, shelved hot press, feature double height stained glass window.
BEDROOM 12' 8" x 12' 4" (3.86m x 3.76m) Laminate wood effect floor.
ENSUITE SHOWER ROOM White suite comprising panelled shower cubicle with Aqualisa power shower, pedestal wash hand basin, low flush WC, fully tiled walls, chrome heated towel rail, tiled floor, panelled ceiling with low voltage spotlights.
BEDROOM 15' 5" x 9' 9" (4.7m x 2.97m)
BEDROOM 13' 0" x 12' 10" (3.96m x 3.91m)
BEDROOM 12' 9" x 9' 5" (3.89m x 2.87m)
BATHROOM White suite comprising tiled panelled bath with shower over, low flush WC, vanity unit with integrated lighting, shaver point and storage, integrated mirror, fully tiled walls, tiled floor, tongue and groove ceiling with spotlights.
OUTSIDE Front garden in lawns and flowerbeds, paviour driveway with parking leading to integral garage. Superb rear gardens in lawns with boundary flowerbeds and fir trees, sheltered paved patio and BBQ area, oil tank, outside tap and light.
INTEGRAL GARAGE 19' 2" x 18' 1" (5.84m x 5.51m) Electric roller shutter door, power and light, plumbed for WC and wash hand basin.


