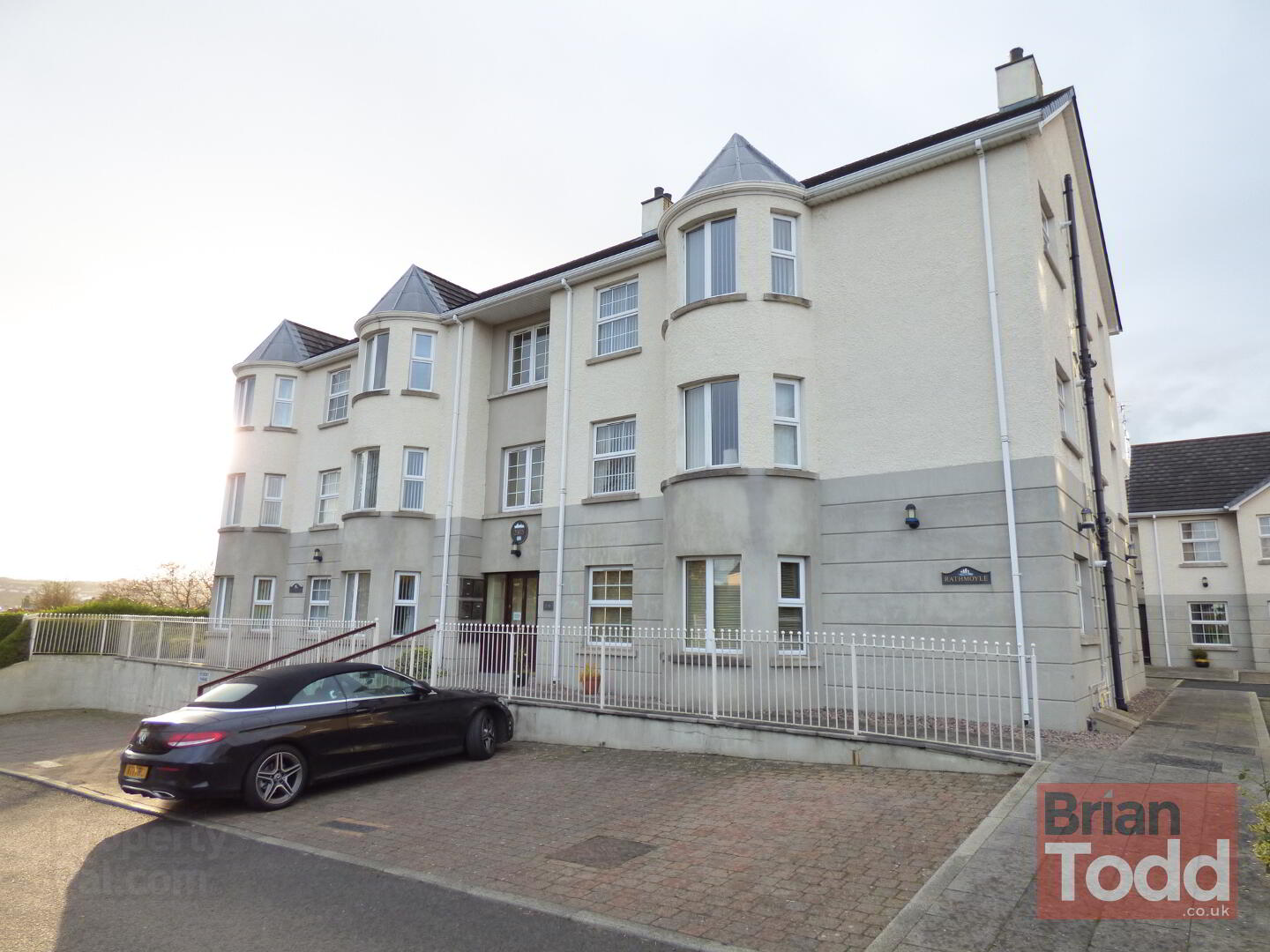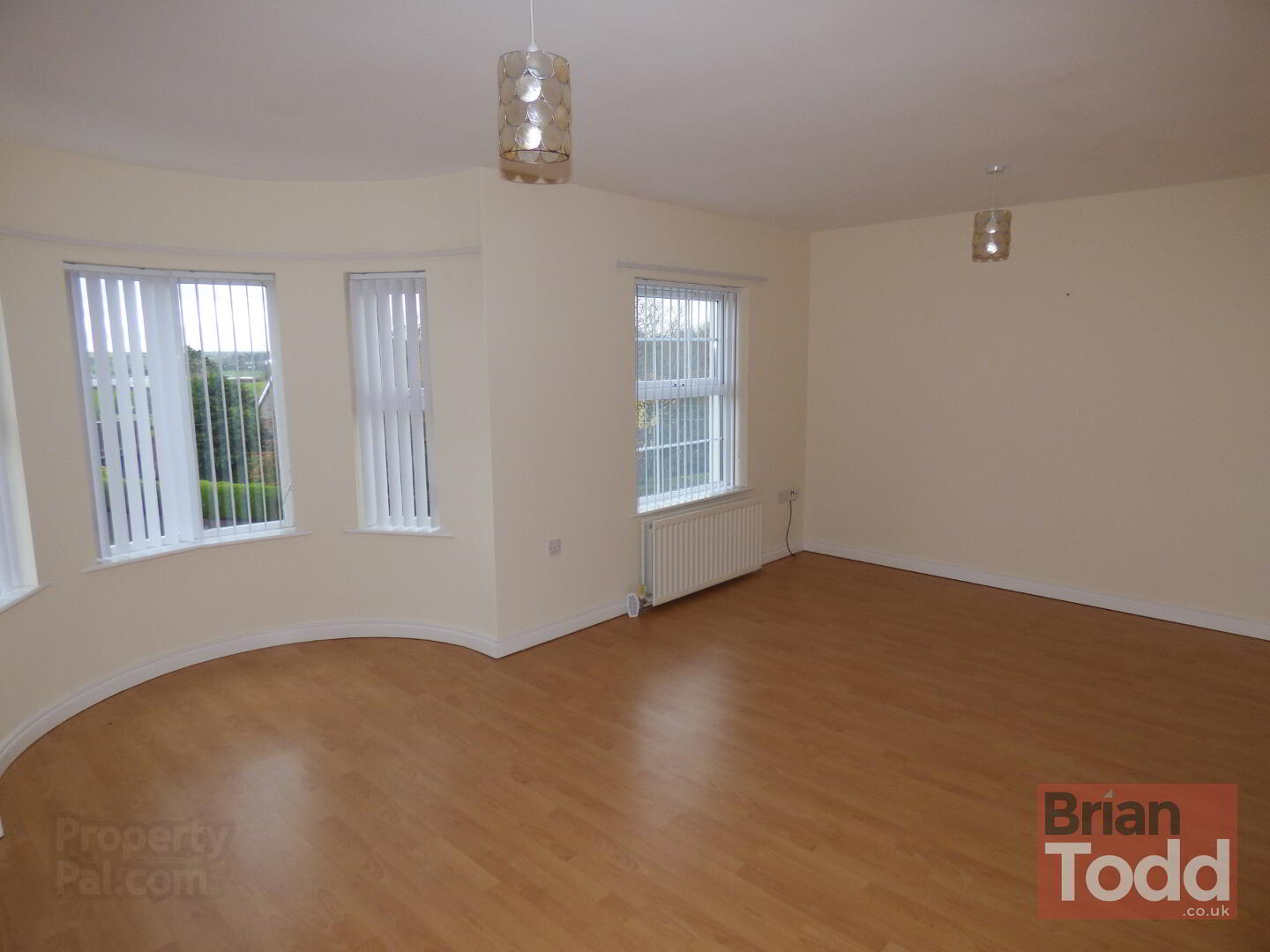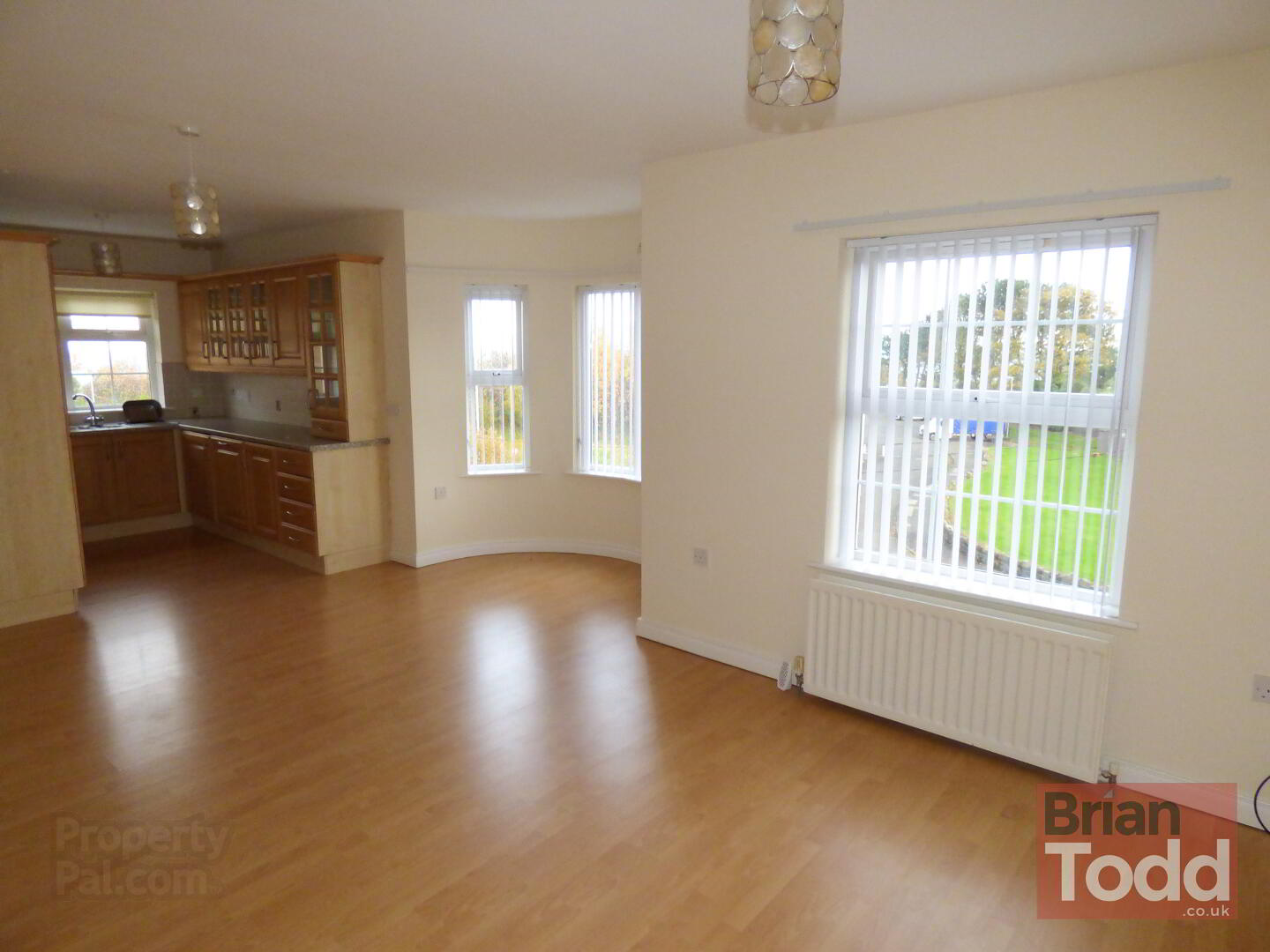


122 Glenarm Road,
Larne, BT40 1DZ
2 Bed Apartment
Offers Around £179,950
2 Bedrooms
2 Bathrooms
1 Reception
Property Overview
Status
For Sale
Style
Apartment
Bedrooms
2
Bathrooms
2
Receptions
1
Property Features
Tenure
Not Provided
Energy Rating
Heating
Gas
Broadband
*³
Property Financials
Price
Offers Around £179,950
Stamp Duty
Rates
£878.65 pa*¹
Typical Mortgage
Property Engagement
Views Last 7 Days
86
Views Last 30 Days
466
Views All Time
17,515

LUXURY PENTHOUSE APARTMENT
GAS FIRED CENTRAL HEATING - RECENTLY INSTALLED BOILER
UPVC DOUBLE GLAZING
LIFT & DISABILITY ACCESS
STUNNING COASTAL VIEWS
OPEN PLAN LOUNGE WITH TURRET FEATURE
FITTED KITCHEN - INTEGRATED APPLIANCES
WHITE BATHROOM SUITE
TWO BEDROOMS
EN SUITE SHOWER ROOM
COMMUNAL PARKING
CHAIN FREE
Occupying a superb elevated position along this highly desirable stretch of road, it is a pleasure to offer for sale this well appointed, second floor penthouse apartment.
Affording stunning views to the North Channel and Scotland, this modern apartment benefits from lift access and close proximity to all local facilities, including Chaine Park, Seafront promenade, Larne Bowling and Tennis Club and the start of the Antrim Coast Road with access to the world famous Glens of Antrim.
Comprising of a spacious open plan lounge with turret feature, modern fitted kitchen with integrated appliances, white bathroom suite, two bedrooms and en suite shower room, this stylish and comfortable low maintenance property, is sure to impress the most discerning of purchasers.
Complete with ample, communal parking, this beautiful apartment, should appeal to the professional or someone seeking an easily managed and maintained home.
Viewing is highly recommended and is strictly by appointment only through Agents.
THE PROPERTY COMPRISES:
First Floor
ENTRANCE HALL: With lift access.
Second Floor
LANDING:
ENTRANCE HALL: Laminate wood flooring. Roof Space access. Cloak area.
LOUNGE: 18' 6" x 15' 0" (5.64m x 4.57m) A comfortable lounge area with turret feature window enjoying stunning views to the North Channel and Scotland. Laminate wood flooring. Open plan through to:-
KITCHEN: 9' 9" x 7' 9" (2.97m x 2.36m) Good range of fitted upper and lower level units. Integrated electric hob, single oven, extractor fan, dishwasher and fridge/freezer. Stainless steel one and half bowled sink unit. Laminate wood flooring.
MASTER BEDROOM: 11' 3" x 11' 3" (3.43m x 3.43m) Laminate wood flooirng.
ENSUITE SHOWER ROOM: Incorporating low level W.C., wash hand basin and separate shower cubicle. Tiling.
BEDROOM (2): 11' 3" x 11' 0" (3.43m x 3.35m) Laminate wood flooring.
BATHROOM: 7' 6" x 7' 0" (2.29m x 2.13m) White suite incorporating low level W.C., pedestal wash hand basin and panelled bath. Tiled walls and flooring. Hotpress.
Outside
Communal parking.




