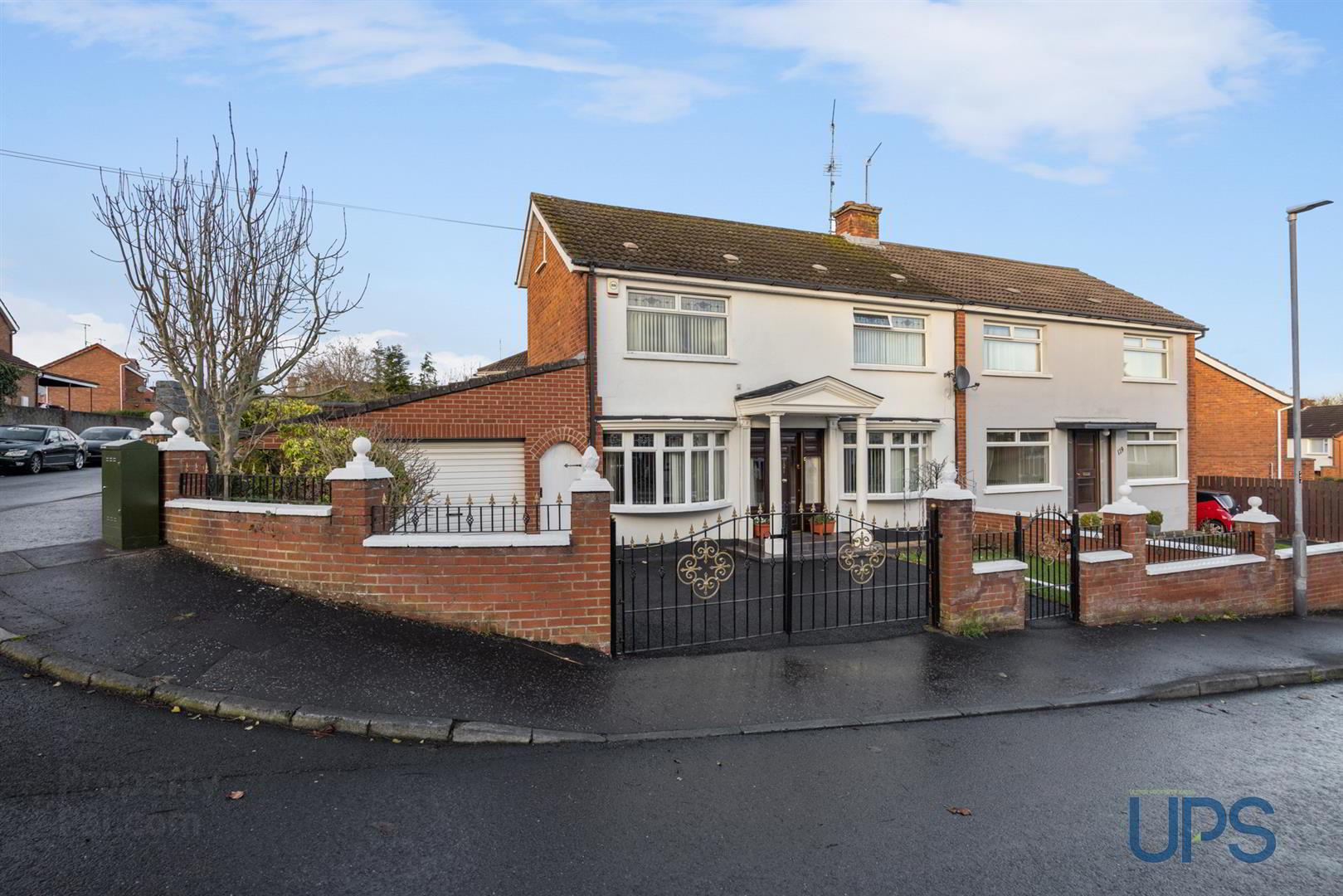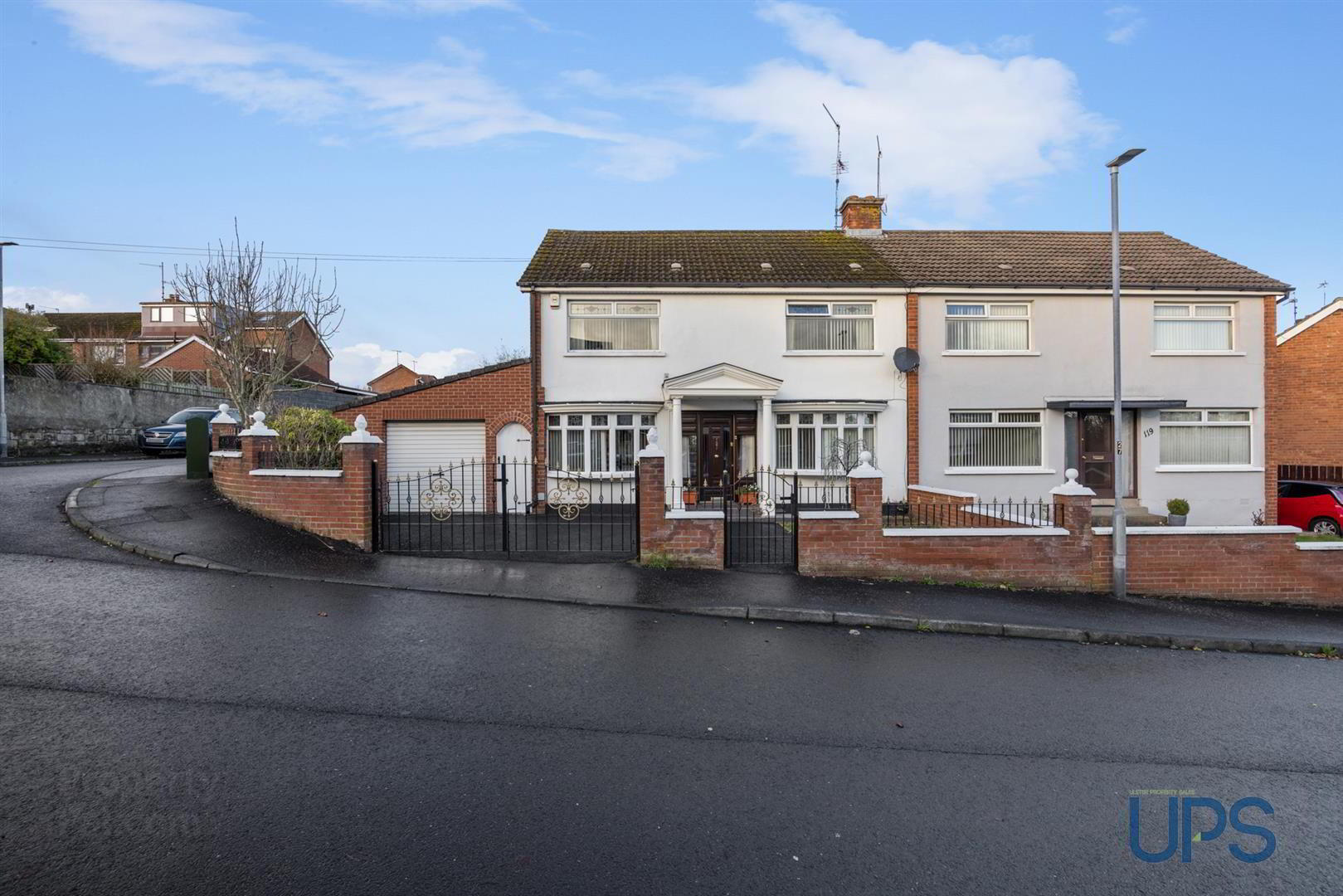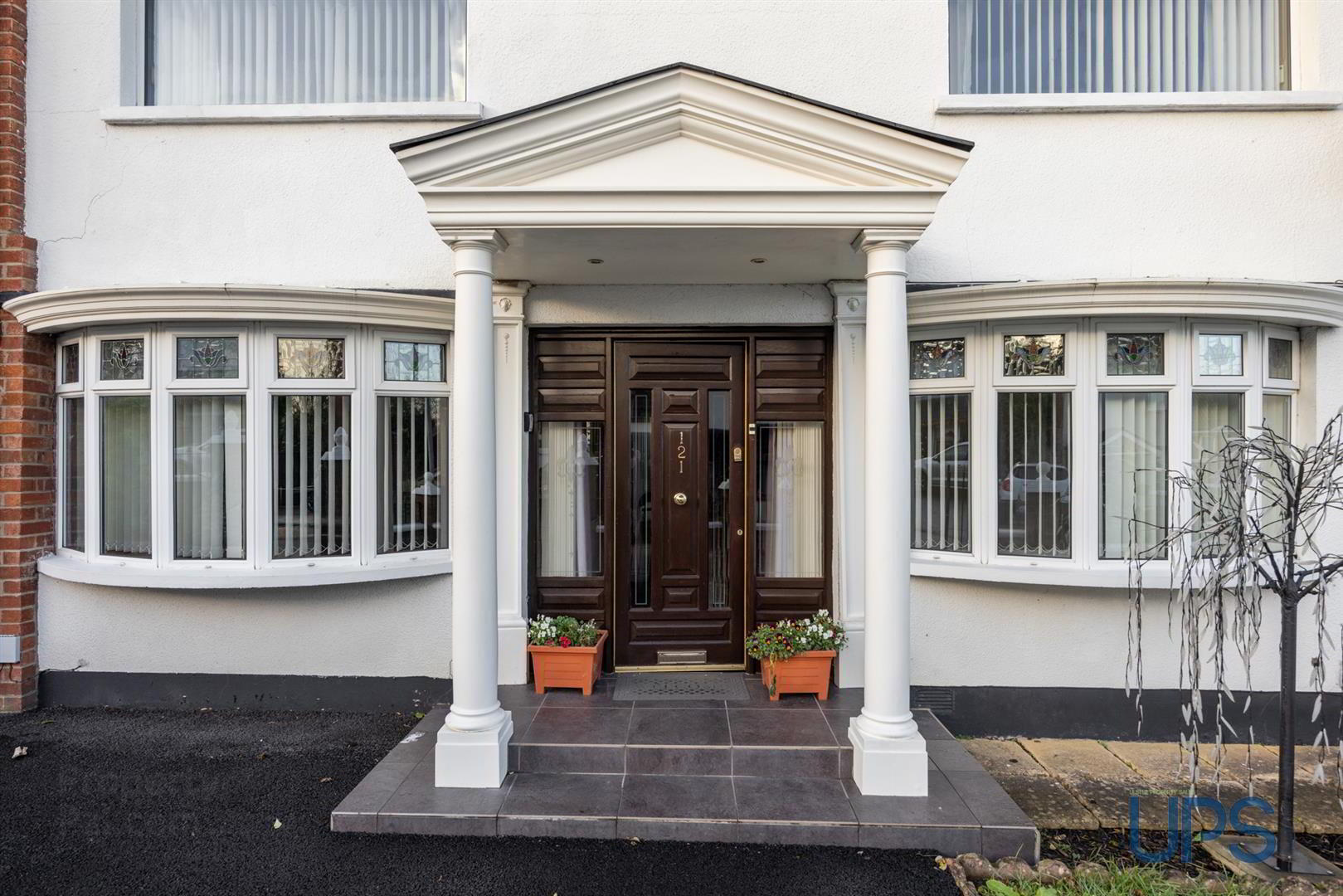


121 Cloona Park,
Dunmurry, Belfast, BT17 0HF
4 Bed Semi-detached House
Sale agreed
4 Bedrooms
2 Bathrooms
3 Receptions
Property Overview
Status
Sale Agreed
Style
Semi-detached House
Bedrooms
4
Bathrooms
2
Receptions
3
Property Features
Tenure
Leasehold
Energy Rating
Broadband
*³
Property Financials
Price
Last listed at Offers Around £234,950
Rates
£1,137.25 pa*¹
Property Engagement
Views Last 7 Days
279
Views Last 30 Days
4,740
Views All Time
7,379

Features
- An extended semi-detached home extending to around an impressive 1185 sq ft, perfectly set tucked away in this extremely desirable and convenient location.
- Four good sized bedrooms and bathroom at first floor level.
- Three separate reception rooms.
- Good-sized fitted kitchen open plan to dining space and access to a separate utility room.
- Additional downstairs shower room.
- Integral garage with light and power.
- Gas fired central heating / Upvc double glazing.
- Well-maintained and privately enclosed gardens/off road parking.
- Walking distance to excellent transport links to include bus and taxi along with the Glider service and accessibility to Dunmurry railway station.
- Offered for sale chain-free and ideally located close to arterial routes, including the motorway network and an abundance of amenities in Lisburn and Belfast. Viewing strongly recommended!
The home is offered for sale chain-free and is ideally placed close to arterial routes, including the motorway network, and an abundance of amenities in both Belfast and Lisburn, including state-of-the-art leisure facilities, beautiful parklands, and much more. The fantastic accommodation is briefly outlined below.
Four good-sized bedrooms and a bathroom suite at first floor level.
On the ground floor, there is a spacious and welcoming entrance hall as well as a family room that has a bay window, as well as a separate bright and airy lounge that also has a bay window and features double doors leading to a further extended third reception room/dining room that has spotlights. There is also a good-sized fitted kitchen/dining area and a separate utility room that leads to a handy downstairs shower room and an integral garage that has light and power and houses the Worcester gas boiler.
Other qualities include gas-fired central heating and Upvc double glazing together with a well-maintained and privately enclosed rear garden that also has a patio and an additional covered patio space together with an outside tap and off-road parking to the front.
A striking home with four bedrooms, three reception rooms, and two bathrooms coupled with this great location, we have no hesitation in recommending viewing to avoid disappointment.
- GROUND FLOOR
- Hardwood glass panelled front door with glass side panels to;
- LOUNGE 3.91m x 3.30m (12'10 x 10'10)
- Bay window, wood strip floor, cornicing.
- LIVING ROOM 4.95m x 2.67m (16'3 x 8'9)
- Bay window, cornicing, double doors to;
- EXTENDED DINING ROOM 4.32m x 2.59m (14'2 x 8'6)
- Beautiful tiled floor, spotlights.
- KITCHEN 5.13m x 3.25m (16'10 x 10'8 )
- Range of high and low level units, single drainer stainless steel 1 1/2 bowl sink unit, integrated dishwasher, stainless steel extractor fan, beautiful tiled floor and partially tiled walls, breakfast bar, spotlights, vertical radiator, Upvc double glazed sliding patio doors to rear garden.
- SEPARATE UTILITY ROOM 5.16m x 3.25m (16'11 x 10'8)
- Access to;
- INTEGRAL GARAGE
- Roller door, light and power, Worcester boiler.
- DOWNSTAIRS SHOWER ROOM
- Shower cubicle, electric shower unit, low flush w.c, pedestal wash hand basin, chrome effect sanitary ware, partially tiled walls, tiled floor.
- FIRST FLOOR
- LANDING
- Spotlights.
- BEDROOM 1 3.18m x 2.87m (10'5 x 9'5)
- Built-in robes, cornicing, centre rose.
- BEDROOM 2 3.63m x 2.29m (11'11 x 7'6)
- Laminated wood effect floor, built-in robes.
- BEDROOM 3 2.57m x 2.39m (8'5 x 7'10)
- Built-in robes.
- BEDROOM 4 2.82m x 2.21m (9'3 x 7'3)
- BATHROOM
- Bath, telephone hand shower, low flush w.c, pedestal wash hand basin, chrome effect sanitary ware, spotlights, tiled walls and floor.
- OUTSIDE
- Privately enclosed, well maintained rear garden and patio, outdoor tap, covered patio area, well maintained front garden, wall, railing and gates leading to integral garage.



