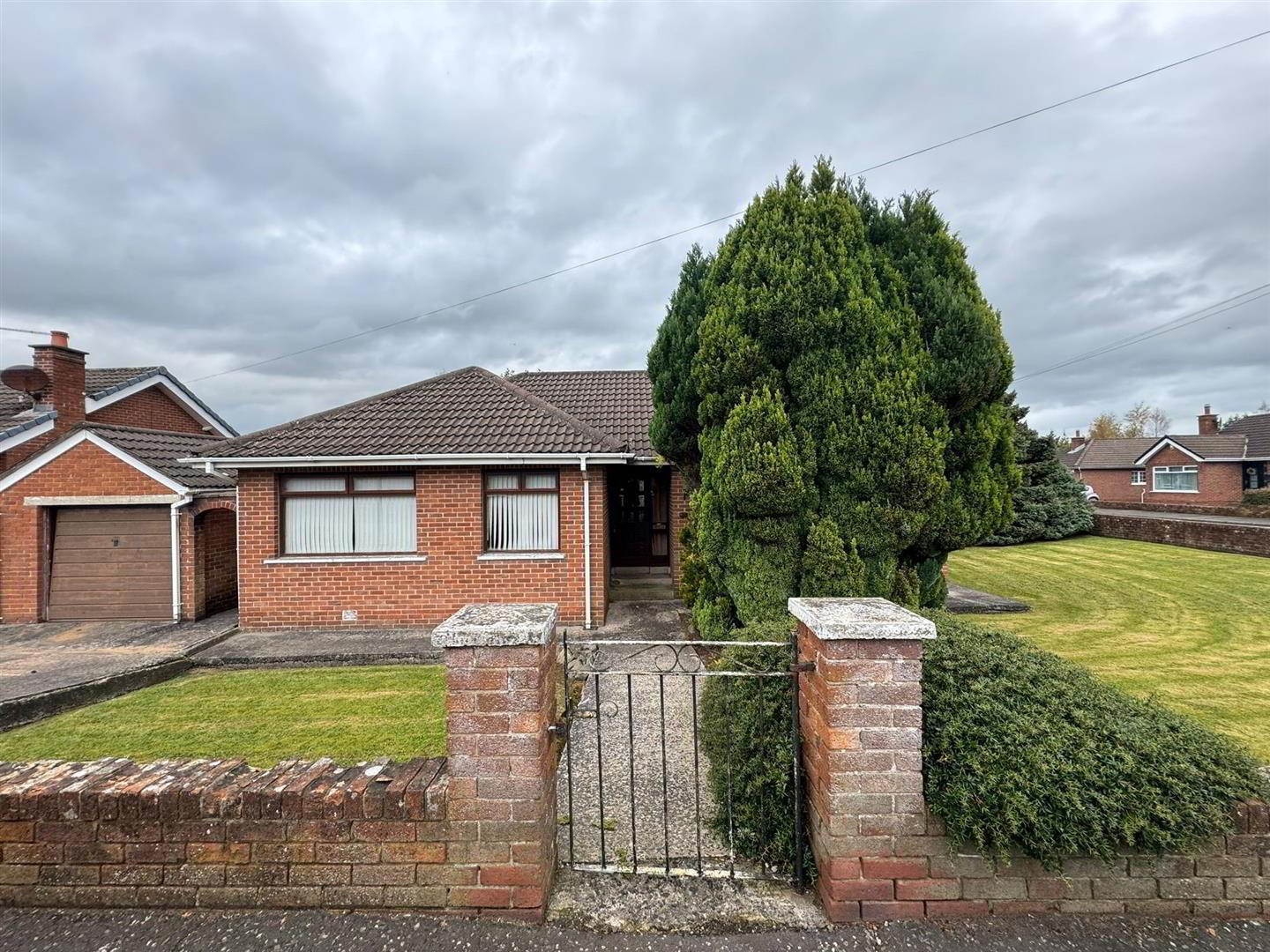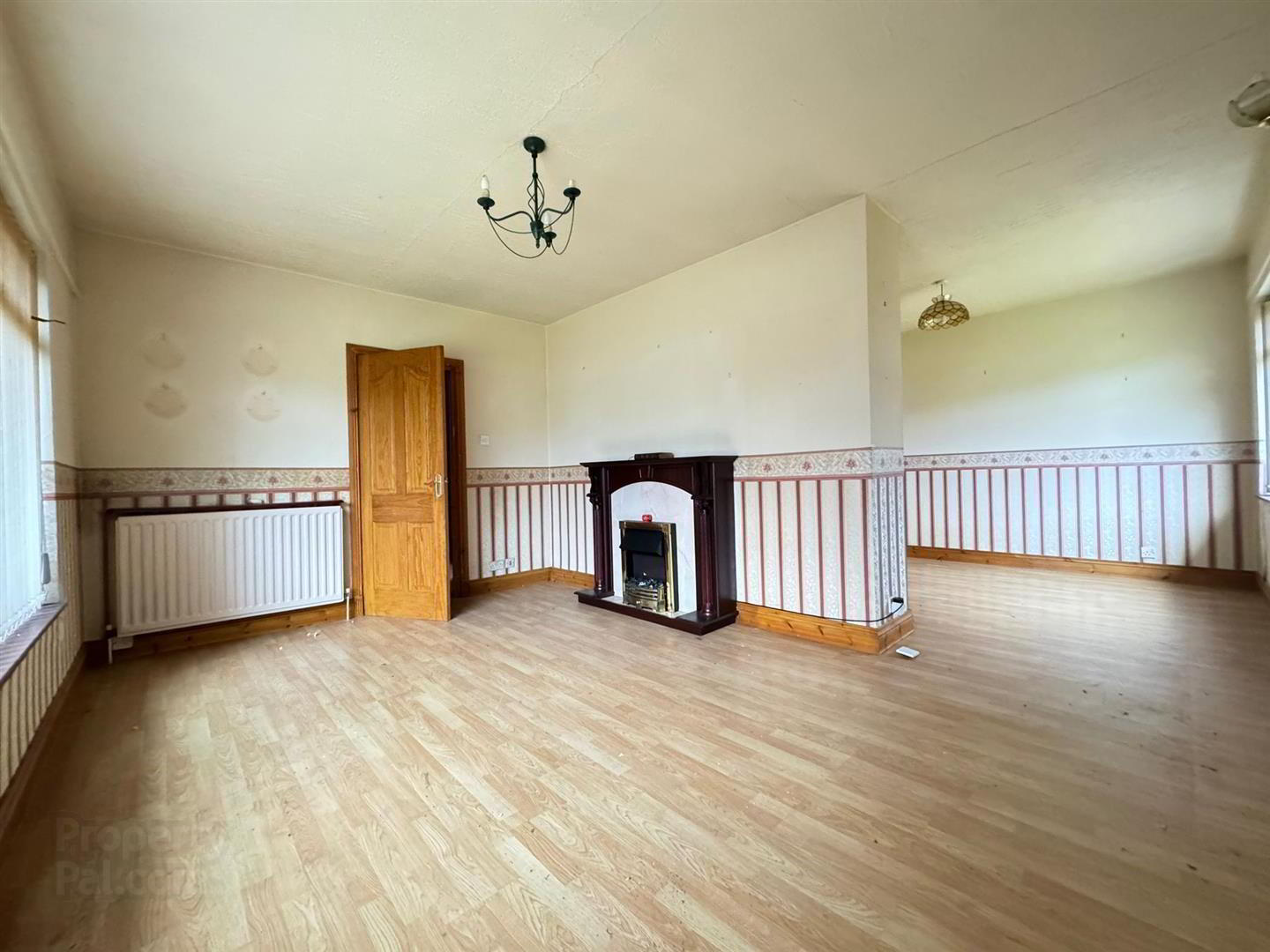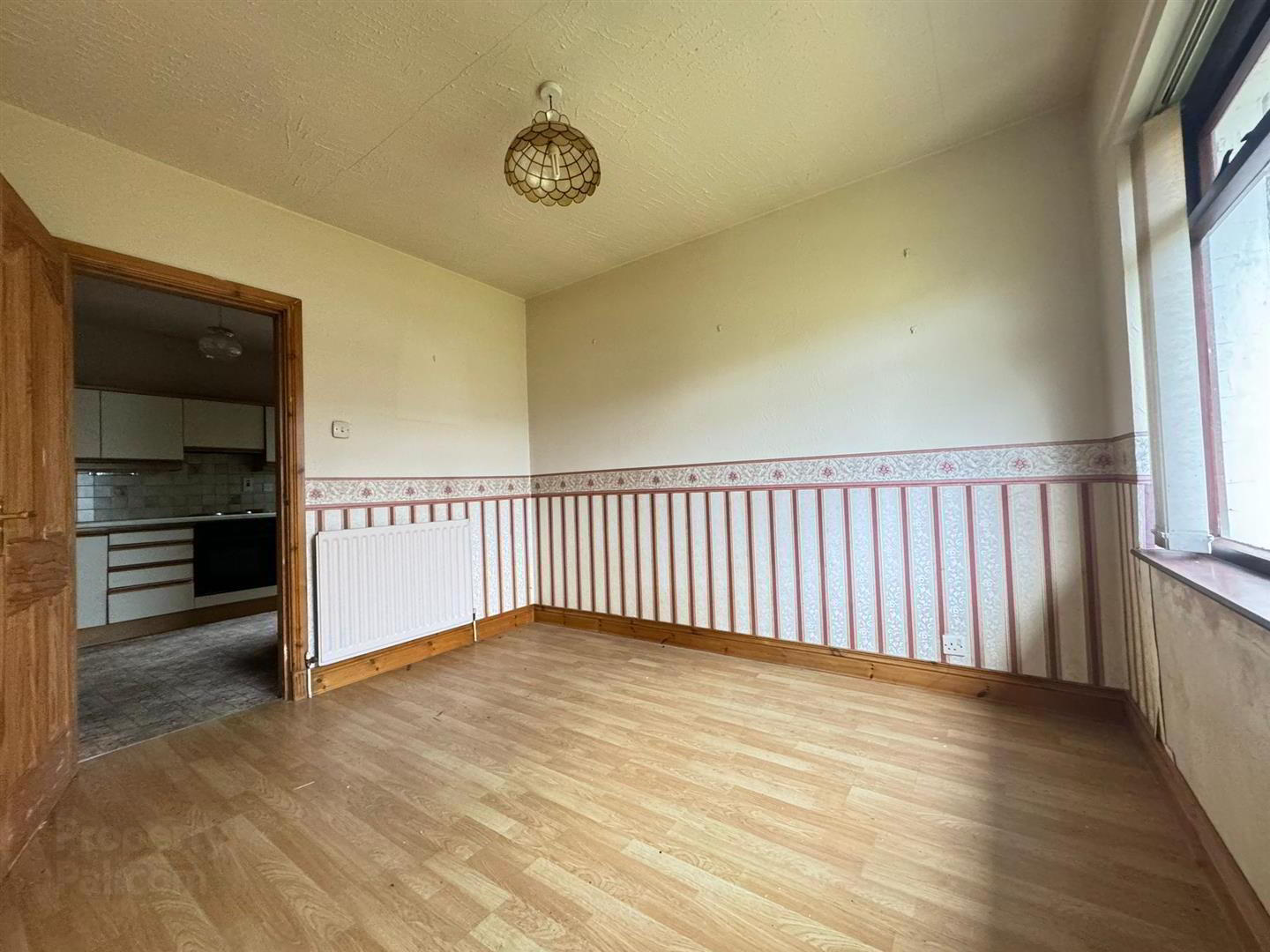


12 Woodford Park East,
Fairview Road, Newtownabbey, BT36 6TP
3 Bed Detached Bungalow
Offers Around £164,950
3 Bedrooms
1 Bathroom
2 Receptions
Property Overview
Status
For Sale
Style
Detached Bungalow
Bedrooms
3
Bathrooms
1
Receptions
2
Property Features
Tenure
Freehold
Energy Rating
Broadband
*³
Property Financials
Price
Offers Around £164,950
Stamp Duty
Rates
£1,187.68 pa*¹
Typical Mortgage
Property Engagement
Views Last 7 Days
1,331
Views All Time
11,294

Features
- Detached Bungalow
- 3 Bedrooms
- 2 Reception Rooms
- Fitted Kitchen
- Shower Room
- Oil Heating
- Detached Garage
- Corner Site
This home requires modernisation and will appeal to a builder / developer.
Inside the accommodation comprises; entrance hall, lounge with mock fireplace, wood laminate flooring and open to dining room offering access to a fitted kitchen with built in oven & hob and access to garden.
There are also three bedrooms and a shower room.
Other benefits include oil heating.
Outside there is a concrete driveway leading to a detached garage, superb gardens to front and side in lawn and a garden to rear with paved patio area.
Early viewing recommended !!
- ACCOMMODATION COMPRISES
- GROUND FLOOR
- ENTRANCE HALL
- Wood laminate flooring, cloaks cupboard, access to roofspace
- LOUNGE 4.67m'' x 3.15m'' (15'4'' x 10'4'')
- Mock fireplace, wood laminate flooring, radiator, open to dining room
- DINING ROOM 3.30m'' x 2.69m'' (10'10'' x 8'10'')
- Wood laminate flooring, radiator
- KITCHEN 3.02m'' x 2.92m'' (9'11'' x 9'7'')
- Range of high and low level units, formica worktop, stainless steel single drainer sink unit, built in oven, hob, extractor fan, under fridge space, plumbed for washing machine, partly tiled walls, radiator, access to garden
- BEDROOM 1 4.27m'' x 3.05m'' (14'0'' x 10'0'')
- Radiator
- BEDROOM 2 3.78m'' x 3.05m'' at widest (12'5'' x 10'0'' at w
- Built in mirror sliding robes, radiator
- BEDROOM 3 3.02m'' x 2.03m'' (9'11'' x 6'8'')
- Radiator
- SHOWER ROOM
- Shower cubicle, Mira shower, vanity unit, low flush wc, fully tiled walls, tiled floor, hotpress
- OUTSIDE
- Concrete driveway leading to a a detached garage, up and over door
Gardens to front and side in lawn
Garden to rear with mature shrubs and paved patio area




