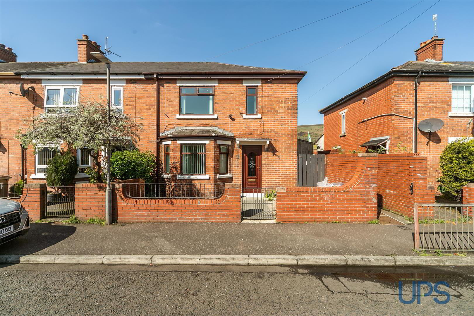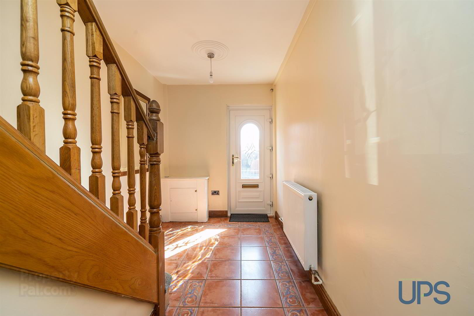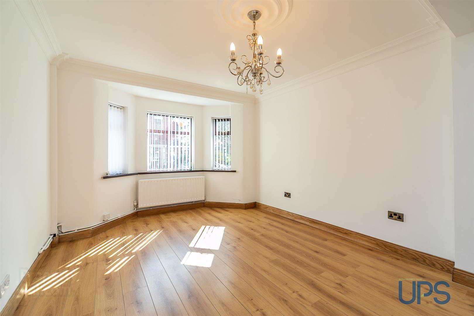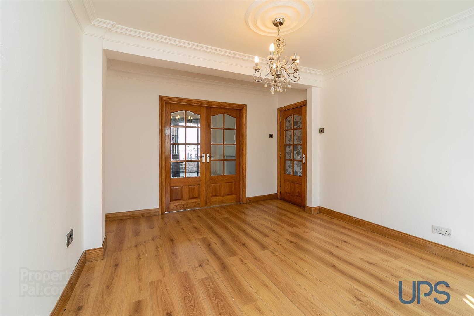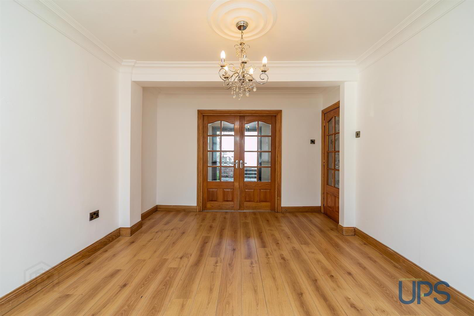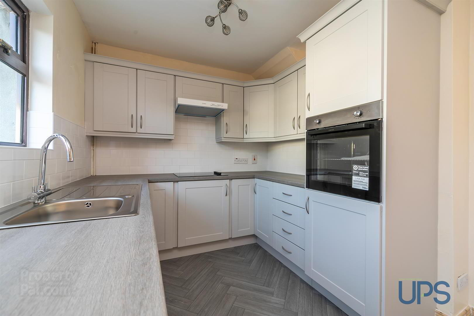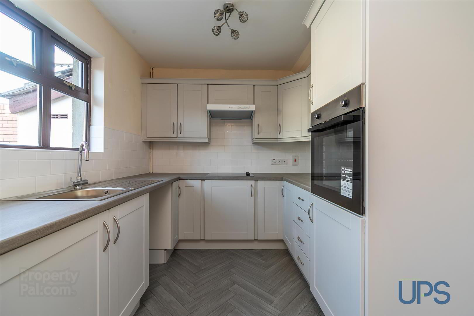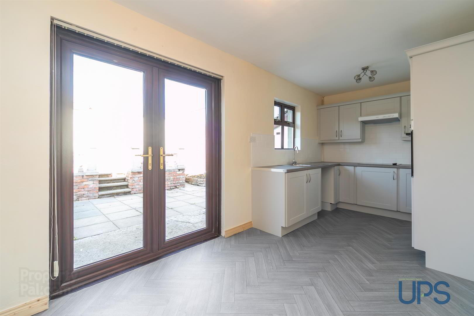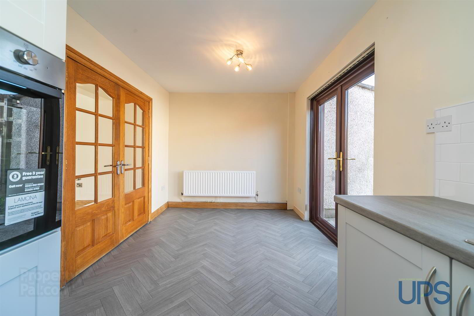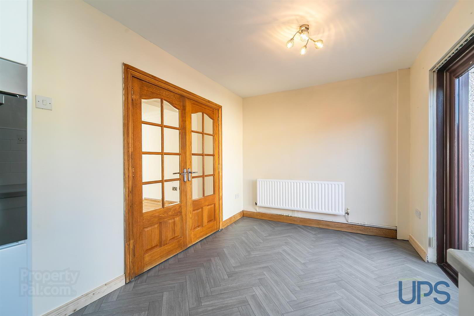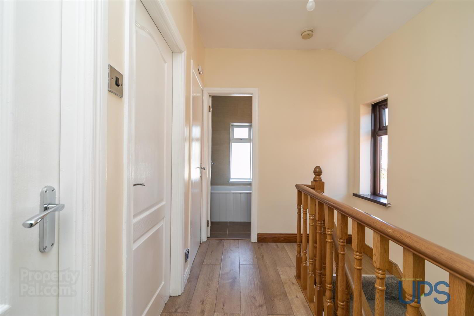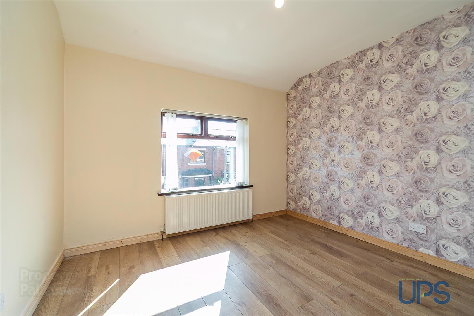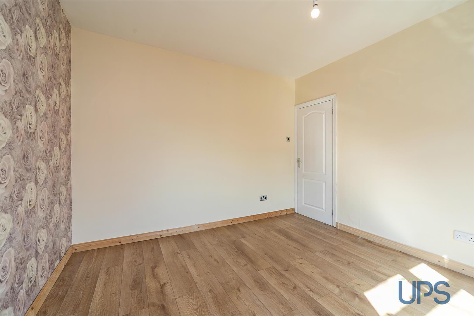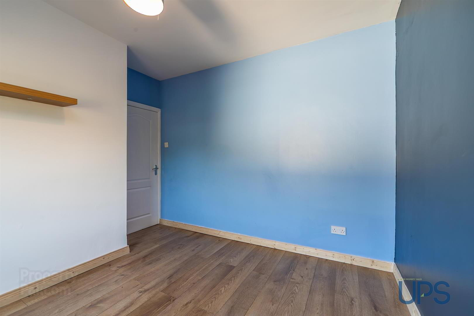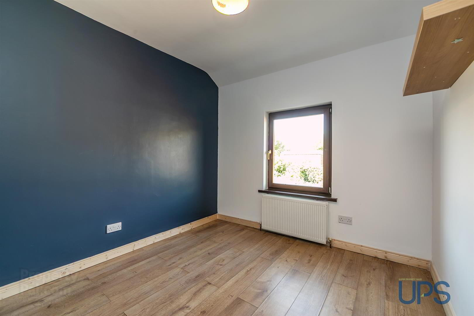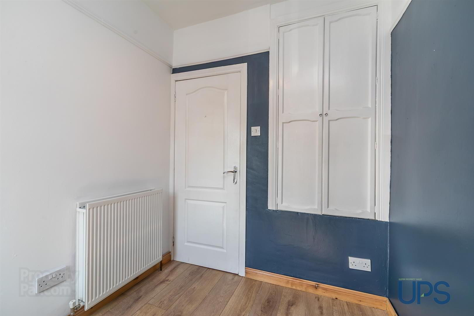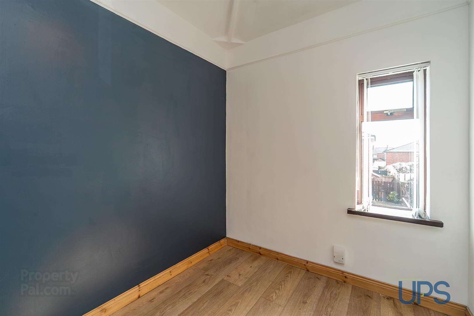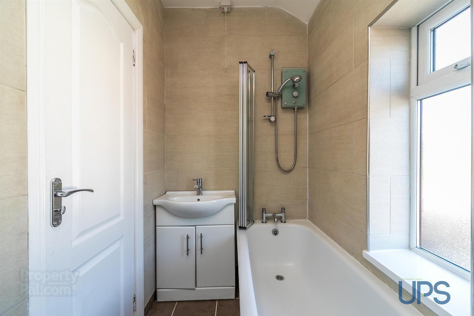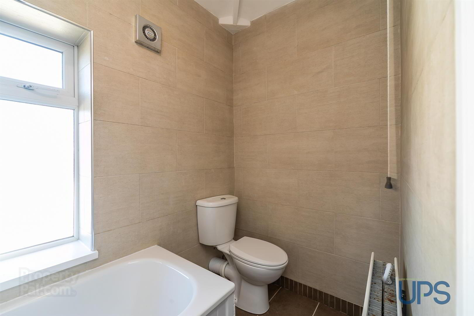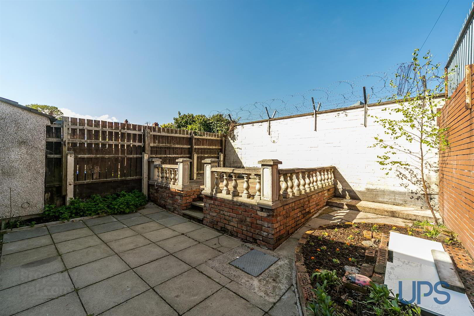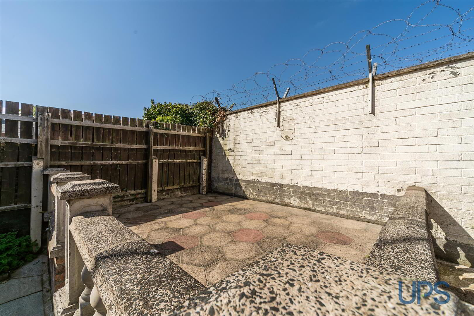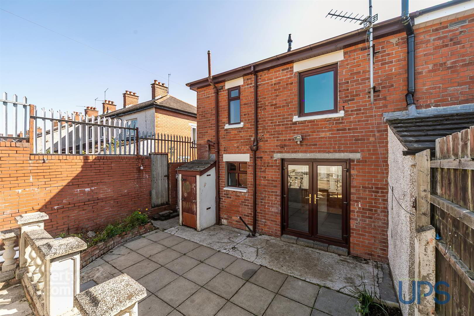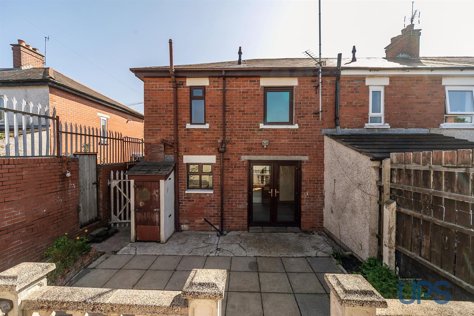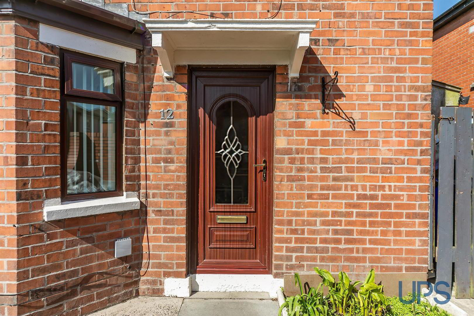12 Whiterock Gardens,
Belfast, BT12 7PS
3 Bed End-terrace House
Offers Over £134,950
3 Bedrooms
1 Bathroom
1 Reception
Property Overview
Status
For Sale
Style
End-terrace House
Bedrooms
3
Bathrooms
1
Receptions
1
Property Features
Tenure
Leasehold
Energy Rating
Broadband
*³
Property Financials
Price
Offers Over £134,950
Stamp Duty
Rates
£791.42 pa*¹
Typical Mortgage
Legal Calculator
In partnership with Millar McCall Wylie
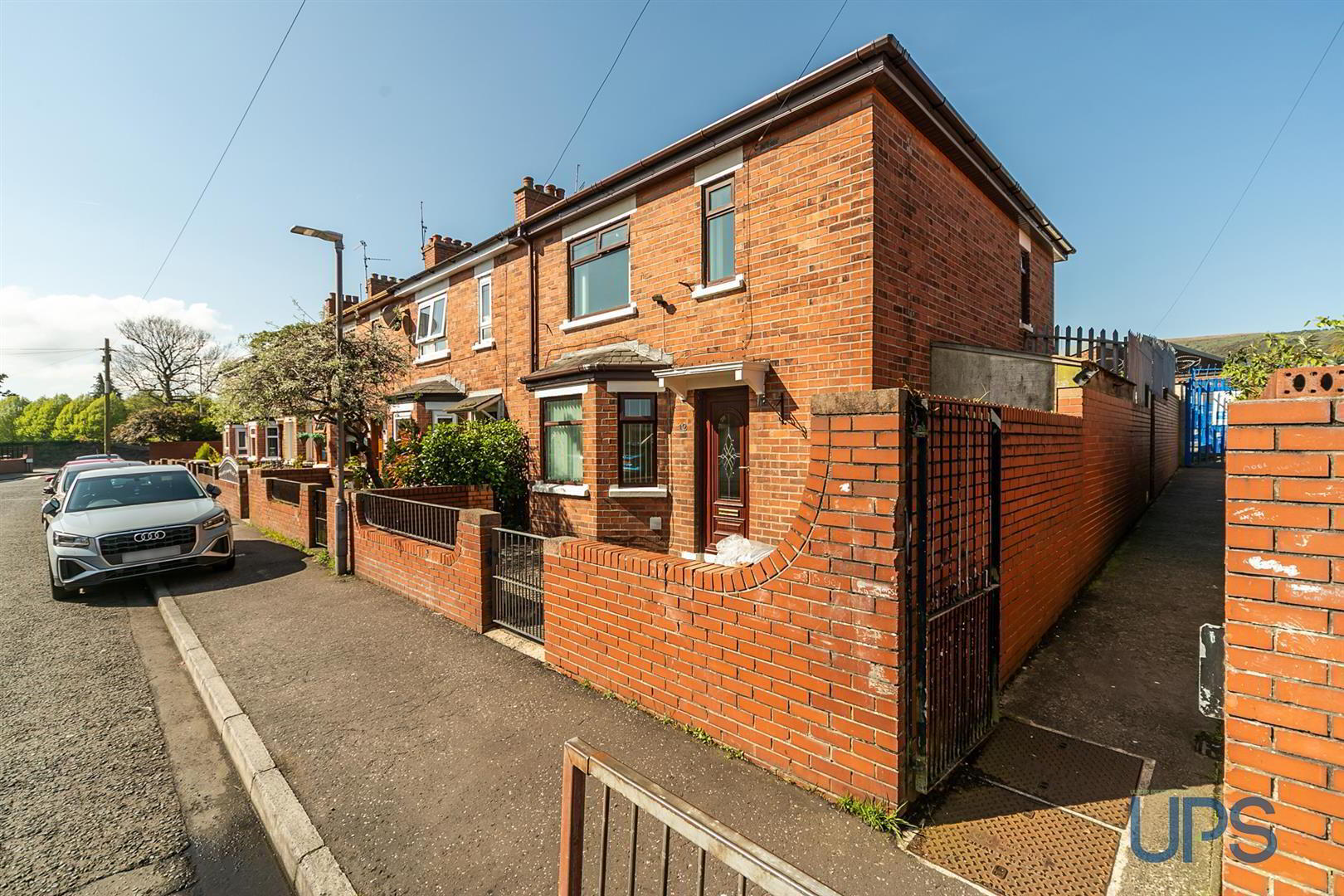
Features
- Beautifully presented and upgraded, larger end-of-terrace home extending to around 812 sqft and offered for sale chain-free!
- Three bedrooms.
- Bright and airy living room with a bay window and double doors.
- Newly installed luxury fitted kitchen open plan to a sizeable dining/entertaining area that has double doors leading to the enclosed garden.
- White bathroom suite on the first floor.
- UPVC double glazing / gas-fired central heating / higher-than-average energy rating (EPC C-69)
- Privately enclosed, good-sized and low-maintenance rear garden that enjoys a bright southerly position.
- Ideally located close to lots of shops and transport routes, along with the Glider service and schools, to include being adjacent to St Maria Goretti Nursery School.
- The wider motorway network is within very easy reach, as are arterial routes and the city centre, plus Boucher Road, which includes state-of-the-art leisure facilities.
- There are beautiful parklands nearby, and the property is ready for the lucky new owner to simply add their furniture - viewing strongly recommended!
The property is offered for sale chain-free and has a higher-than-average energy rating (EPC C-69), and the bright and airy living space is briefly outlined below.
Three bedrooms and a bathroom at first-floor level.
On the ground floor there is a spacious and welcoming entrance hall as well as a spacious living room that has a bay window and access to a newly fitted kitchen, which has an open-plan dining/entertaining area.
Other qualities include gas-fired central heating and Upvc double glazing as well as a good-sized, privately enclosed rear garden.
The wider motorway network is very close by, as are an abundance of amenities on the Boucher and Andersonstown Roads, including state-of-the-art leisure facilities, beautiful parklands and much more. Viewing comes strongly recommended for this beautiful end-of-terrace home.
- GROUND FLOOR
- UPVC double-glazed front door to spacious and welcoming entrance hall, tiled floor, storage under stairs.
- LIVING ROOM 4.95m 3.25m (16'3 10'8)
- Bay window, cornicing, centre rose, double doors leading to.
- NEWLY INSTALLED LUXURY KITCHEN / DINING 5.41m 2.57m (17'9 8'5)
- Range of high- and low-level units, single-drainer stainless steel sink unit, built-in hob, built-in oven, extractor fan, plumbed for washing machine, open plan to a sizable dining/entertaining area with UPVC double-glazed double doors leading to a privately enclosed rear garden.
- FIRST FLOOR
- Spacious landing, centre rose.
- BEDROOM 1 3.58m 3.56m (11'9 11'8)
- Wooden effect stripped floor, centre rose.
- BEDROOM 2 3.51m 3.20m (11'6 10'6)
- Beautiful views towards Black Mountain.
- BEDROOM 3 2.41m 1.91m (7'11 6'3)
- Wooden effect stripped floor, built-in robe.
- WHITE BATHROOM SUITE
- Bath, electric shower unit, low-flush W.C., wash hand basin with storage unit, extractor fan, beautiful tiled walls and floor.
- OUTSIDE
- Well-maintained enclosed front garden. Privately enclosed, well-maintained, low-maintenance rear garden with raised flower bed.


