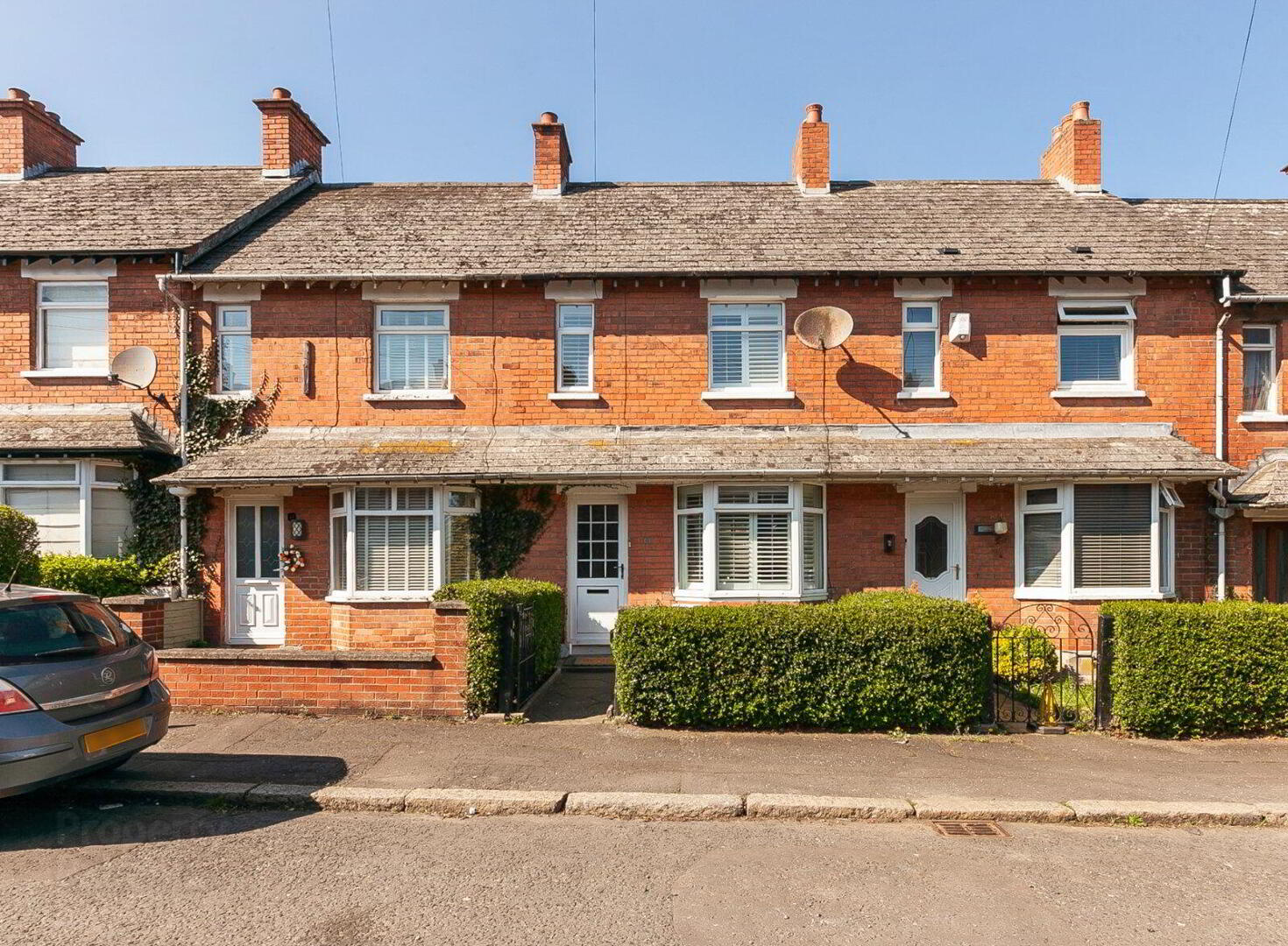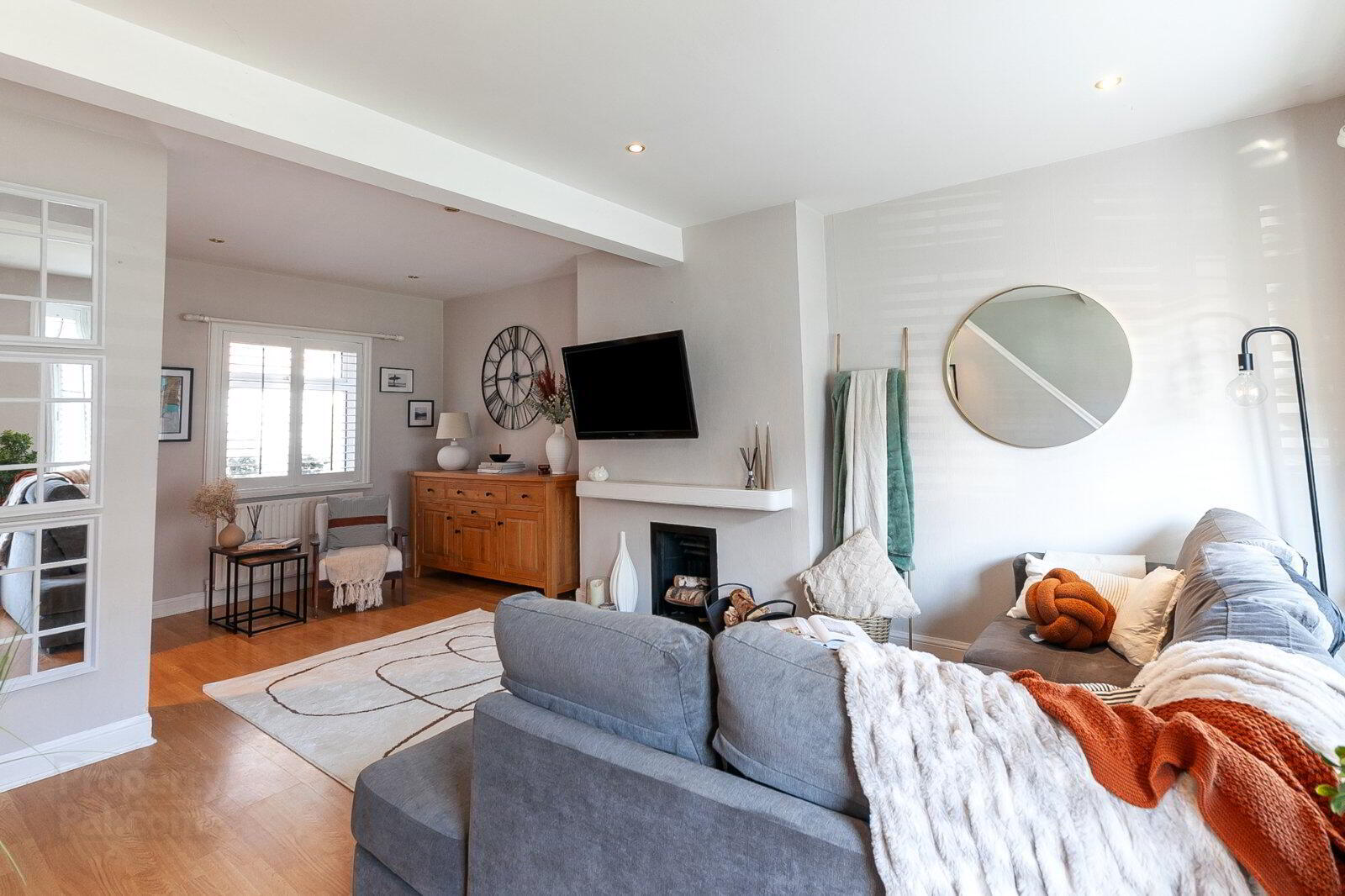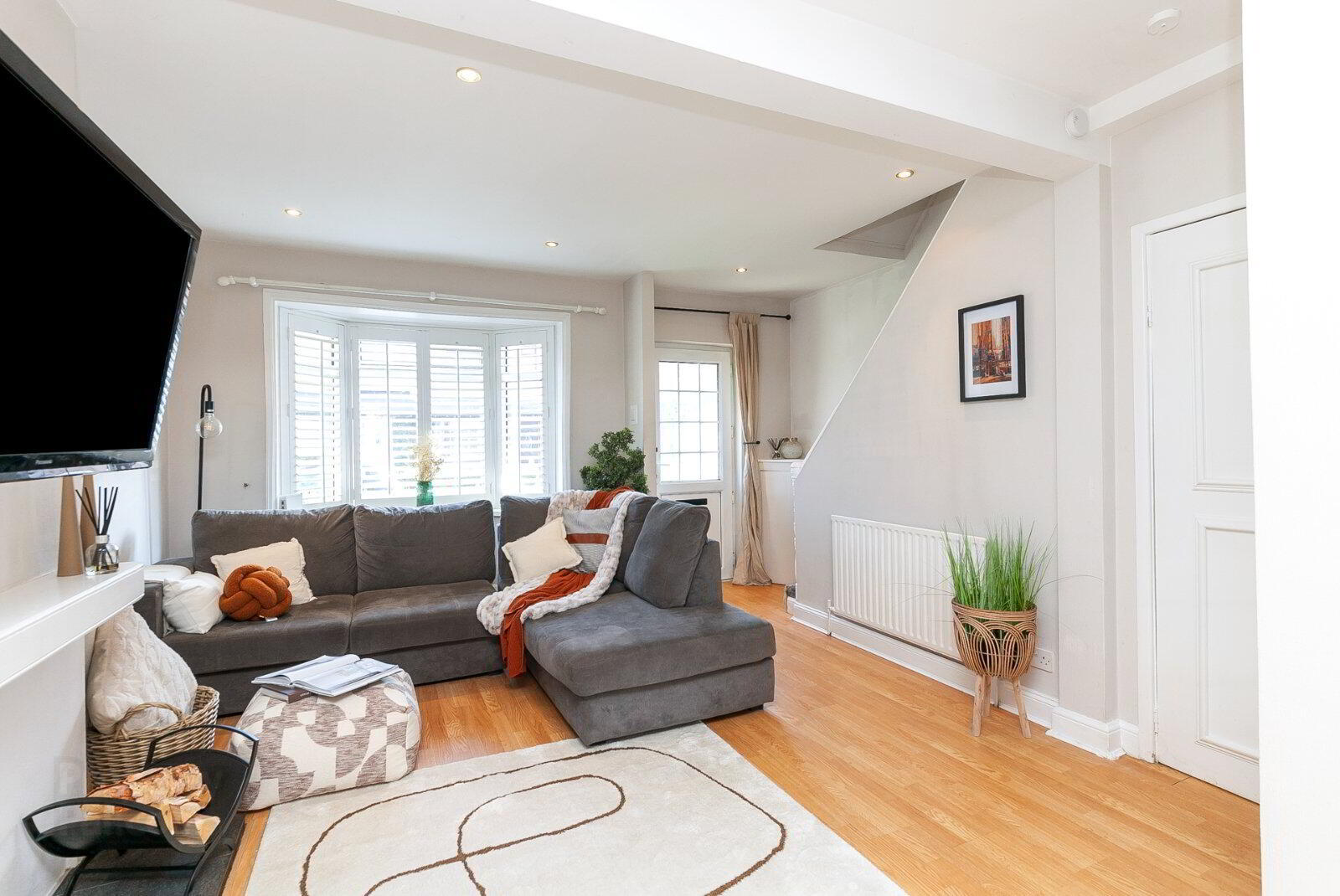


12 Weston Drive,
Belfast, BT9 7JF
2 Bed Terrace House
Asking Price £175,000
2 Bedrooms
1 Bathroom
1 Reception
Property Overview
Status
For Sale
Style
Terrace House
Bedrooms
2
Bathrooms
1
Receptions
1
Property Features
Tenure
Not Provided
Energy Rating
Broadband
*³
Property Financials
Price
Asking Price £175,000
Stamp Duty
Rates
£1,151.16 pa*¹
Typical Mortgage
Property Engagement
Views All Time
1,490

Features
- Superb, deceptively spacious terraced home in most popular and convenient location
- Excellent proximity to a diverse range of amenities, social and recreational facilities and arterial routes
- Generous living room with feature bay window open plan to a dining area
- Breakfast room leading to a modern kitchen with integrated oven and hob
- Utility area/covered rear yard plumbed for washing machine and affording great storage
- First floor fully tiled bathroom suite
- Two generous bedrooms
- uPVC double glazing, mains gas central heating
- Front garden and generous rear garden with sunny aspect - a great space for relaxing and entertaining
- Hardwood front door to
- Living/Dining Room
- 6.86m x 3.89m (22'6" x 12'9")
Laminate wood effect flooring, hole in the wall fireplace with tiled hearth. Storage understairs. - Breakfast Room
- 2.36m x 1.68m (7'9" x 5'6")
Matching wood effect flooring. Open to: - Kitchen
- 3.23m x 2.16m (10'7" x 7'1")
Modern kitchen with excellent range of units, work tops, stainless steel sink unit, integrated electric oven with four ring hob and extractor above. Gas boiler, lumbed for dishwasher, ceramic tiled floor, tiled walls, tongue and groove ceiling. Door to: - Utility Area/Covered Yard
- 3.35m x 1.93m (10'12" x 6'4")
Plumbed for washing machine, stable door to rear. - First Floor Landing
- Access to partially floored roofspace
- Bedroom 1
- 4.55m x 3.07m (14'11" x 10'1")
- Bedroom 2
- 3.25m x 2.72m (10'8" x 8'11")
- Bathroom
- 2.06m x 1.65m (6'9" x 5'5")
Fully tiled modern white suite comprising panelled bath with mixer taps and telephone hand shower, wash hand basin, low flush WC. - Outside
- Pedestrian gate to front garden. Spacious, enclosed rear patio garden with delightful South-Westerly aspect.






