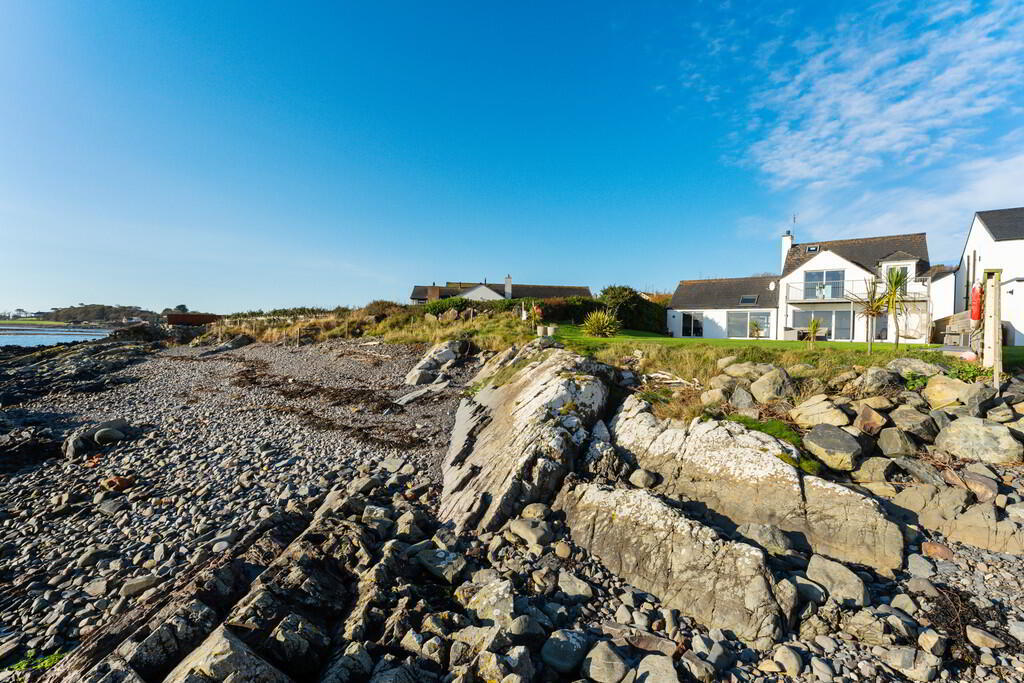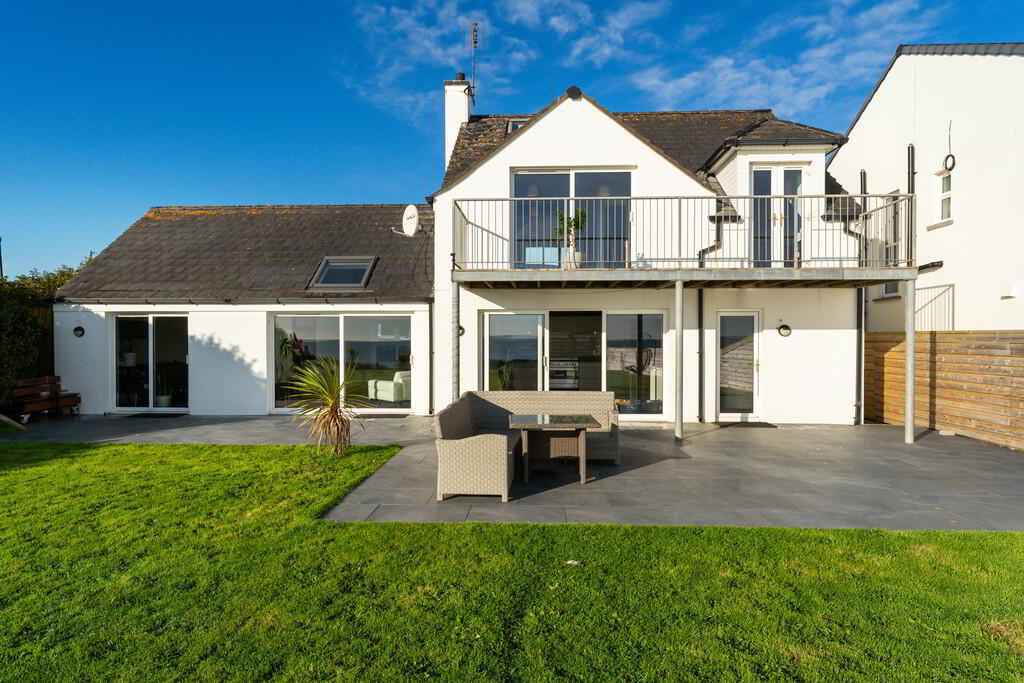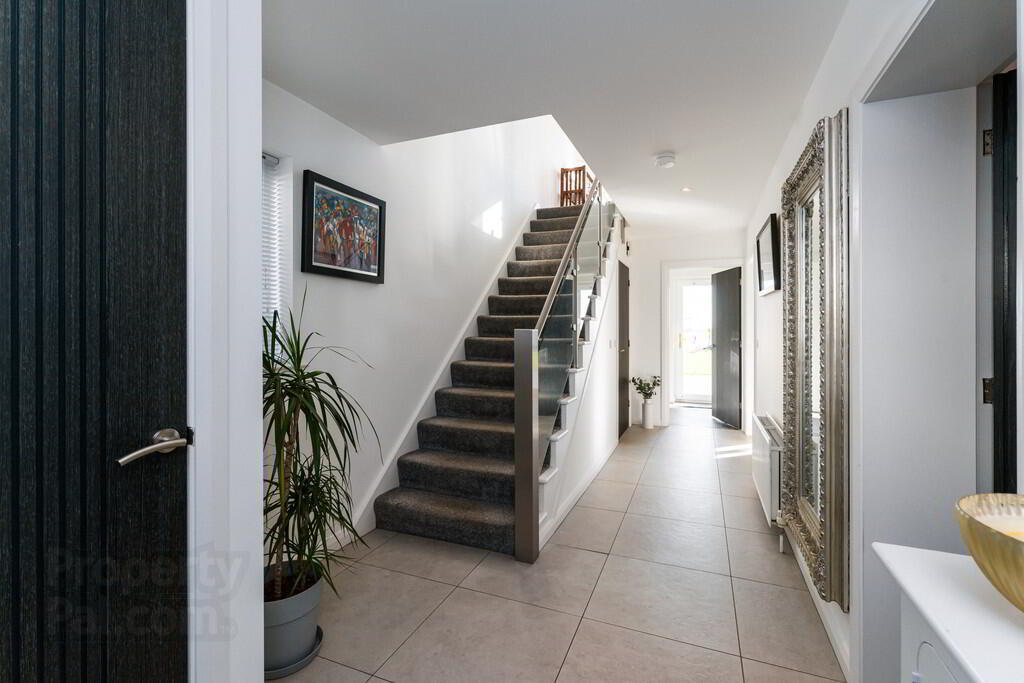


12 Vester Cove,
Donaghadee, BT21 0RD
4 Bed Detached House
Offers Over £595,000
4 Bedrooms
4 Bathrooms
2 Receptions
Property Overview
Status
For Sale
Style
Detached House
Bedrooms
4
Bathrooms
4
Receptions
2
Property Features
Tenure
Not Provided
EPC
Visit Gov.UK
Broadband
*³
Property Financials
Price
Offers Over £595,000
Stamp Duty
Rates
£2,050.67 pa*¹
Typical Mortgage
Property Engagement
Views Last 7 Days
956
Views Last 30 Days
4,217
Views All Time
30,163

Features
- Modern detached family home set within an exclusive coastal development
- Generous well-proportioned accommodation
- Fabulous uninterrupted views over the Irish Sea
- Four double bedrooms
- Four en suite bathrooms
- Modern kitchen / dining area with separate utility room
- Formal lounge with vaulted ceiling plus a family room / home office
- Spacious garden and patio area ideal for entertaining
- Detached garage with parking for multiple cars
- Sought-after location with good commuter routes to East Belfast via Newtownards
Viewers will appreciate the abundance of natural light streaming into every room, offering stunning views and creating a bright welcoming atmosphere. The property also benefits from a large detached garage and parking for multiple cars. The rear garden with extensive patio area, ideal for entertaining, leads straight to the shoreline with direct access to the coastal path.
The sought-after location is within walking distance Donaghadee's vibrant town centre, shops and restaurants. Commuter routes to Bangor Newtownards and Belfast are easily accessible and public transport to Belfast is available on the hour. East Belfast via Newtownards can be reached by car in less than 30 minutes. This fantastic property must be viewed to be fully appreciated. Contact the office to arrange your appointment.
ENTRANCE HALL Built-in cloak room with gas boiler; tile floor; double panel radiator.
MODERN KITCHEN / DINING AREA 19' 1" x 14' 8" (5.82m x 4.47m) Excellent range of high gloss units with drawers and complementary work surfaces; sink unit and side drainer; plumbed for gas range; integrated fridge / freezer; integrated dishwasher; tile floor; sliding door access to patio area and garden.
LIVING ROOM 19' 10" x 13' 6" (6.05m x 4.11m) Feature fireplace; Porcelain tiled floor; two double panel radiators; sliding door access to patio area and rear garden.
FAMILY ROOM / HOME OFFICE 11' 4" x 9' 11" (3.45m x 3.02m) Double panel radiator; tile floor; sliding door access to rear garden.
BEDROOM 3 11' 3" x 10' 4" (3.43m x 3.15m) Double panel radiator.
EN SUITE SHOWER ROOM Corner shower cubicle with thermostatic shower; dual flush WC; pedestal wash hand basin; single panel radiator; extractor fan.
BEDROOM 4 9' 6" x 8' 0" (2.9m x 2.44m) Double panel radiator.
EN SUITE SHOWER ROOM Corner shower cubicle with electric shower; pedestal wash hand basin; dual flush WC; extractor fan.
CLOAK ROOM Dual flush WC; pedestal wash hand basin; single panel radiator; extractor fan.
FIRST FLOOR LANDING Access to roof space with Velux window; double panel radiator; French Doors to balcony.
MASTER BEDROOM 14' 8" x 16' 7" (4.47m x 5.05m) Double panel radiator; access to balcony with panoramic sea views.
EN SUITE SHOWER ROOM Corner shower cubicle with thermostatic shower; dual flush WC; pedestal wash hand basin; single panel radiator; extractor fan.
BEDROOM 2 14' 8" x 12' 9" (4.47m x 3.89m) Double panel radiator.
JACK AND JILL BATHROOM Panelled bath; corner shower cubicle with thermostatic shower; pedestal wash hand basin; pedestal wash hand basin; dual flush WC; extractor fan.
UTILITY ROOM Range of storage cupboards and complementary work surfaces; plumbed for washing machine; plumbed for gas tumble dryer; single panel radiator; extractor fan; access to patio and rear garden.
OUTSIDE Front driveway with ampler parking; rear garden laid in lawn with extensive patio area ideal for entertaining; uninterrupted sea views and direct access to the coastal path.
LARGE DETACHED GARAGE 20' 3" x 15' 1" (6.17m x 4.6m) Electric roller shutter door; light and power.
TYPICAL TRAVEL TIMES Bangor - 15 mins
Newtownards - 15 mins
Stormont Estate - 25 mins
Campbell College - 28 mins
Sullivan Upper School - 30 mins
Belfast City Airport - 28 mins




