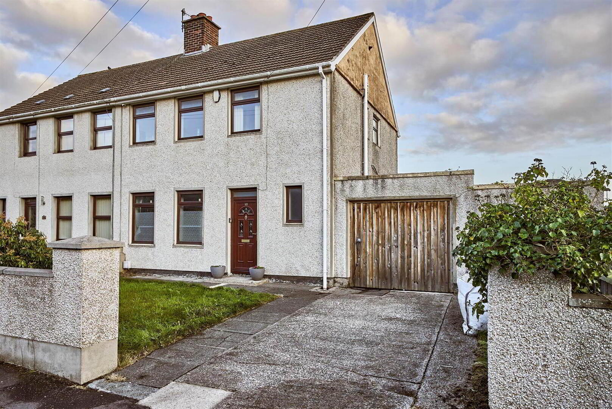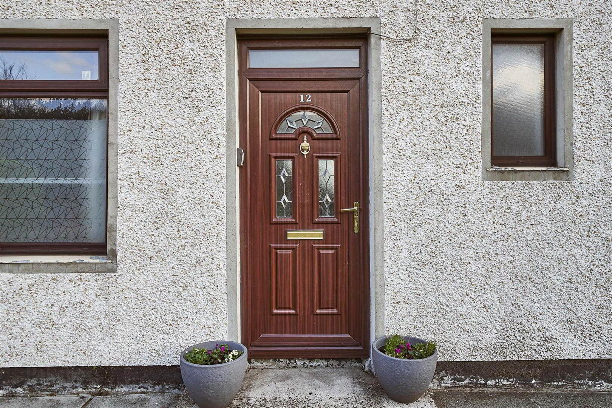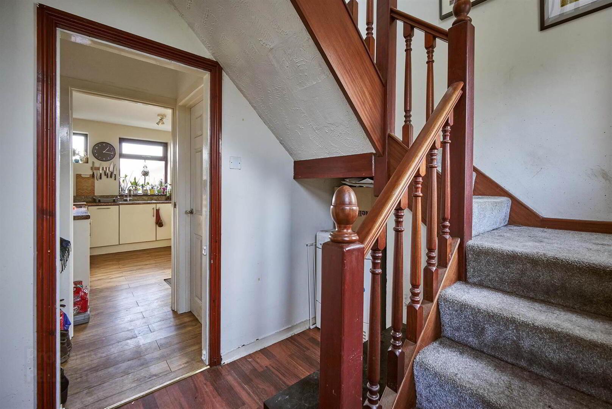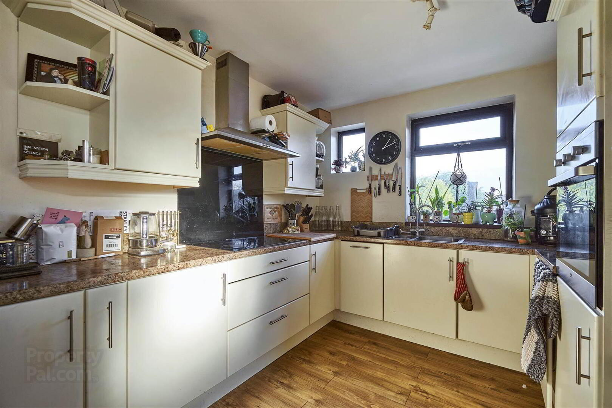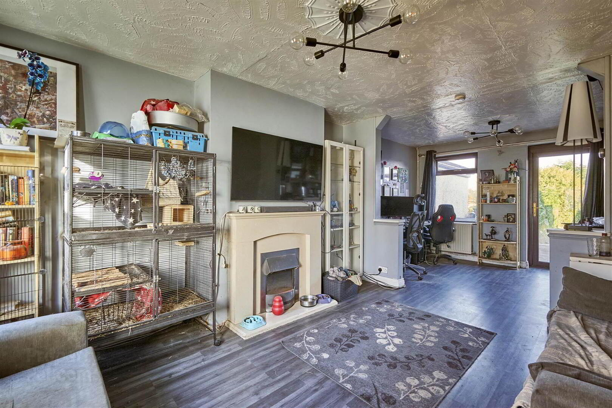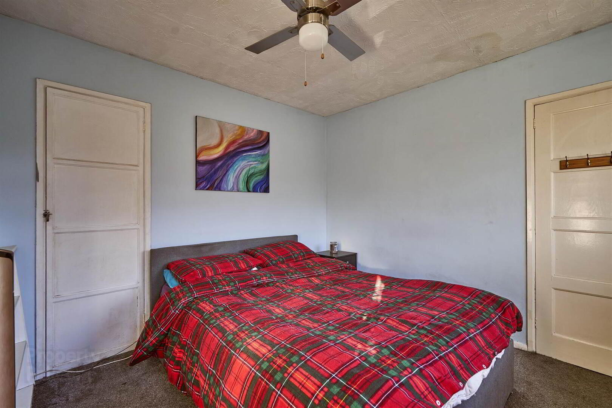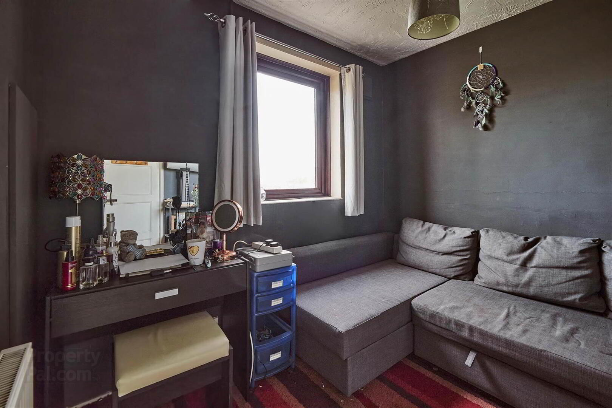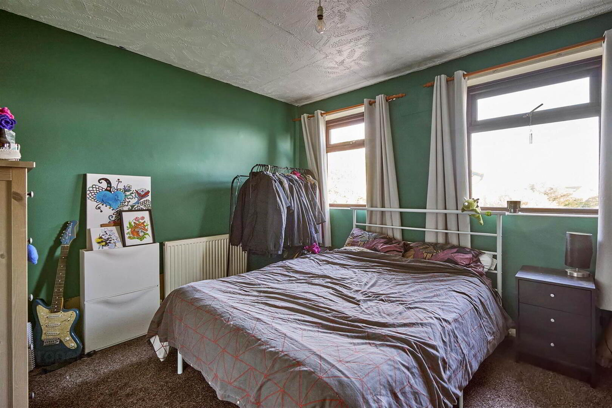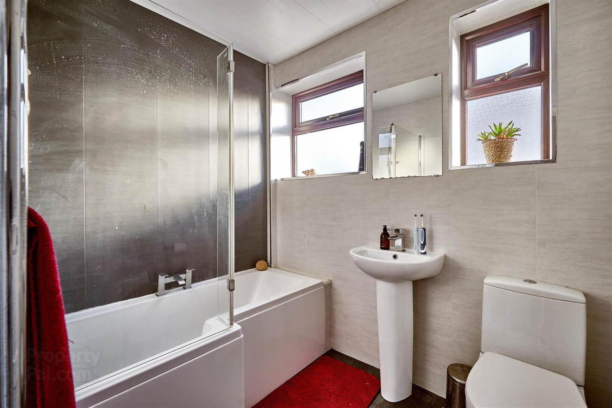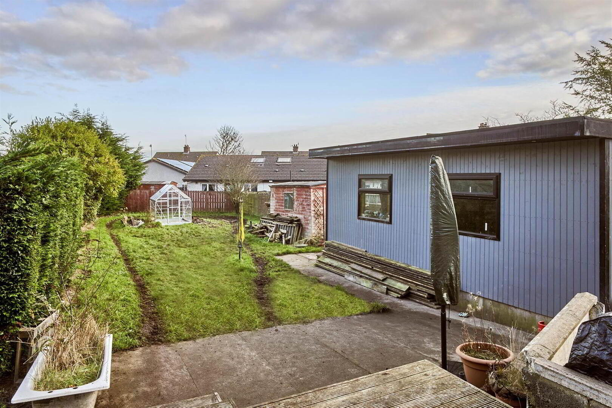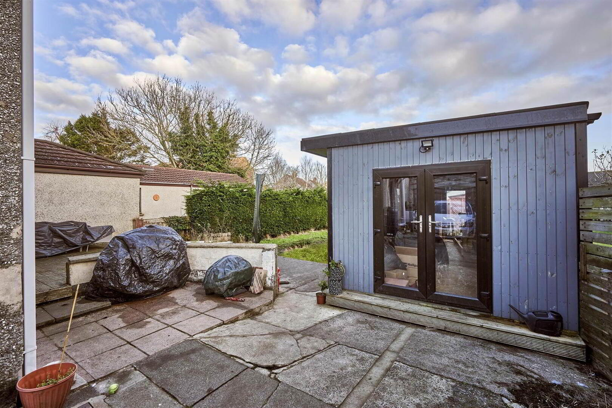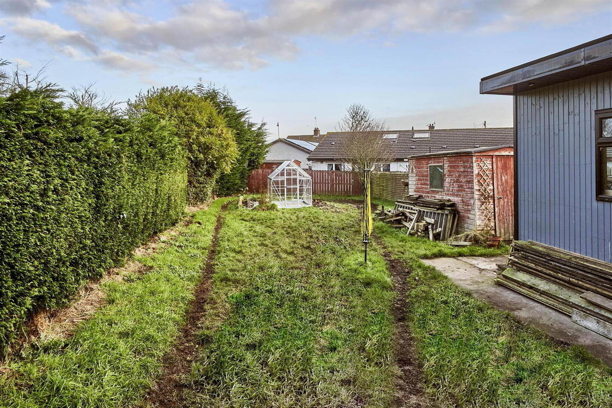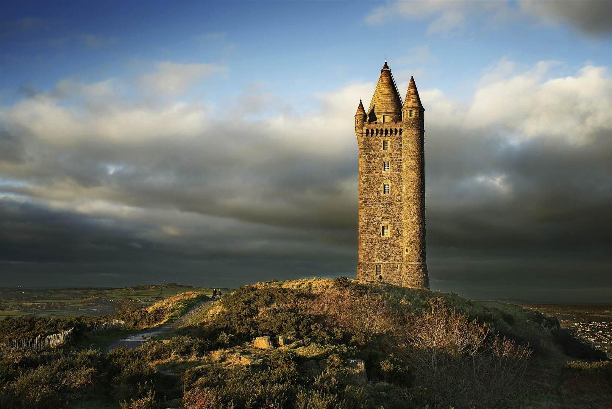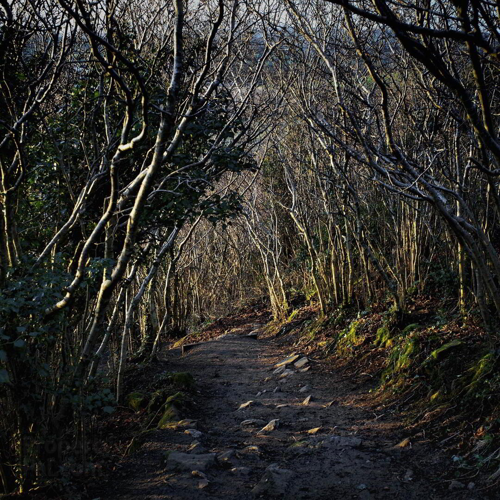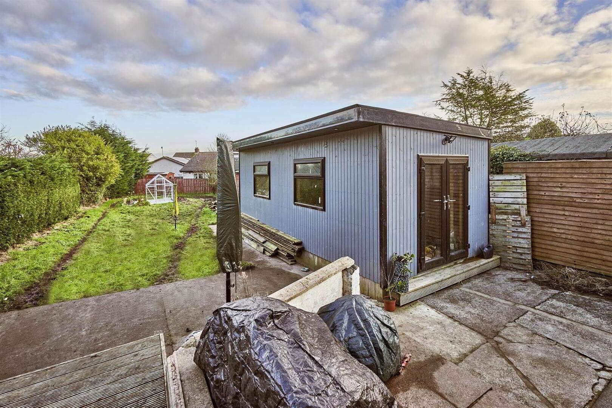12 Trasnagh Drive,
Newtownards, BT23 4PD
3 Bed Semi-detached House
Offers Around £159,950
3 Bedrooms
1 Reception
Property Overview
Status
For Sale
Style
Semi-detached House
Bedrooms
3
Receptions
1
Property Features
Tenure
Not Provided
Energy Rating
Heating
Gas
Broadband
*³
Property Financials
Price
Offers Around £159,950
Stamp Duty
Rates
£834.58 pa*¹
Typical Mortgage
Legal Calculator
In partnership with Millar McCall Wylie
Property Engagement
Views Last 7 Days
272
Views Last 30 Days
1,421
Views All Time
8,344
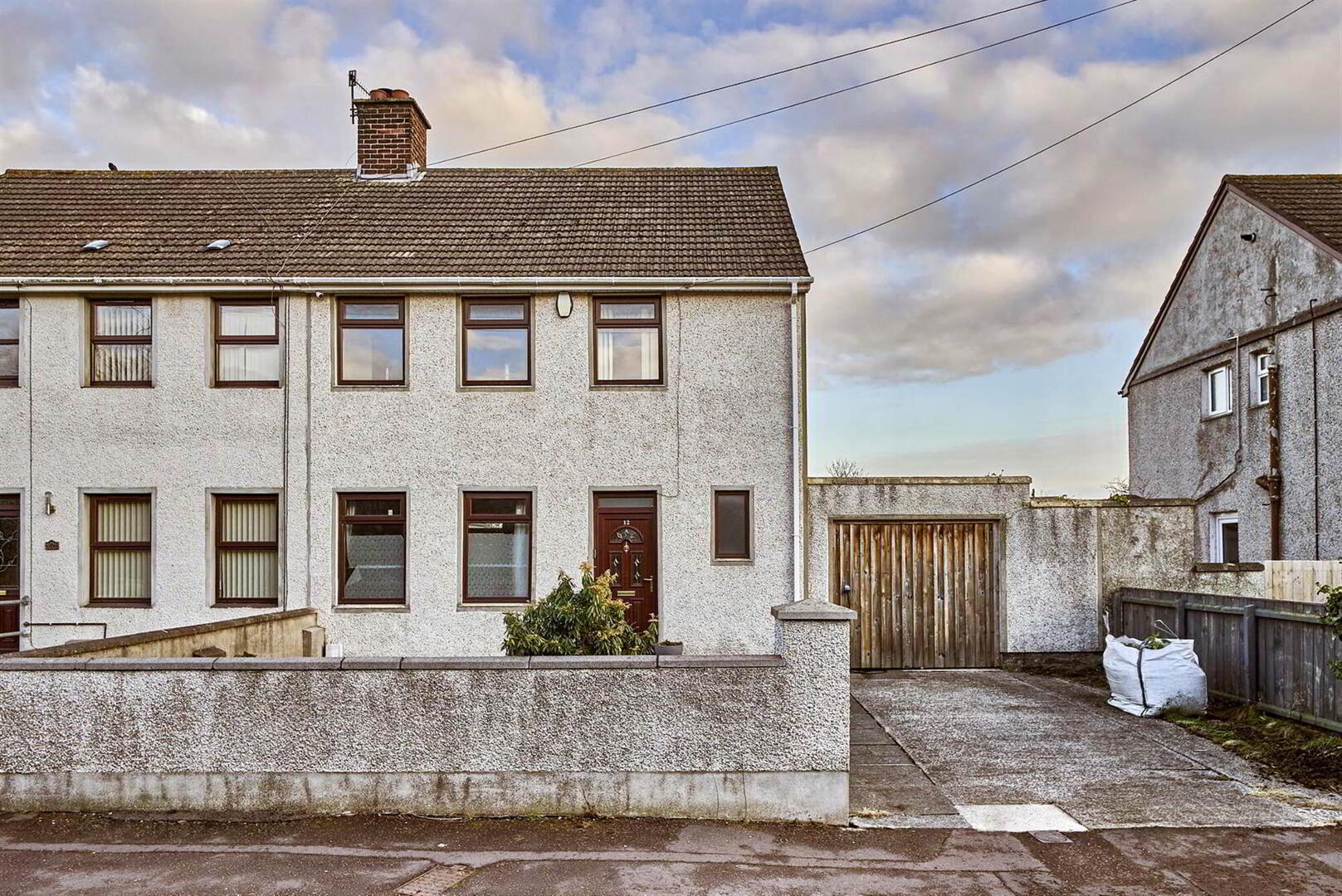
Features
- Spacious semi detached home with expansive rear garden
- Good sized living and dining room with electric fire and stone surround
- Well-equipped kitchen with integrated appliances
- Three well proportioned bedrooms
- Modern bathroom
- Detached garden room with light, power, and Wi-Fi - ideal for home office, gym, or workshop
- Large rear garden with lawn, decking and shed
- Driveway parking to the front and additional secure parking to the rear / 7.5KW EV car charger
- Close to local schools, shops, and transport links
- Gas central heating | UPVC double glazing throughout
The living and dining room features laminate flooring and an electric fire with a stone surround. The kitchen is fitted with cream units, laminate worktops, and integrated appliances, with space for additional white goods. A cloakroom WC completes the ground floor.
Upstairs, there are three well proportioned bedrooms, including a primary bedroom with ample built-in storage. The modern bathroom includes a panelled bath with a shower, WC, and wash hand basin.
Outside, the large rear garden includes a lawn, decking, shed, and greenhouse. The detached garden room, equipped with light, power, and Wi-Fi, is perfect as a home office, gym, or workshop. Driveway parking is available at the front, with secure parking to the rear.
Located close to schools, shops, and transport links, this is a fantastic opportunity in a convenient location!
Ground Floor
- ENTRANCE HALL:
- UPVC double glazed front door. Laminate flooring
- CLOAKROOM WC:
- Low flush wc, wall mounted wash hand basin.
- LIVING DINING ROOM :
- 6.9m x 3.5m (22' 8" x 11' 6")
Laminate flooring, electric fire with stone surround. UPVC double glazed door to garden. - KITCHEN:
- 3.66m x 2.79m (12' 0" x 9' 2")
Excellent range of high and low level units in cream, laminate worktops, stainless steel 1.5 bowl sink and drainer with mixer tap, ceramic 4 ring hob with black splashback, stainless steel extractor hood, integrated eye level Beko oven, space for fridge freezer, integrated slimline Beko dishwasher, plumbed for washing machine. UPVC double glazed door to garden.
First Floor
- LANDING:
- Access to roofspace, linen cupboard
- BEDROOM (1):
- 3.58m x 3.1m (11' 9" x 10' 2")
Single panel radiator, built in storage cupboard - BEDROOM (2):
- 3.56m x 3.25m (11' 8" x 10' 8")
Built in storage - BEDROOM (3):
- 2.79m x 2.36m (9' 2" x 7' 9")
Built in storage - BATHROOM:
- Recently fitted panelled bath with mixer taps, shower screen and telephone hand shower. Low flush wc, pedestal wash hand basin.
Outside
- WORKSHOP/ HOME OFFICE OR GYM:
- 6.1m x 3.05m (20' 0" x 10' 0")
Light, power and wifi. Double glazed french doors to front and single double glazed door to rear. - Large rear garden in lawns with decking area and garden shed. Driveway parking to front and additional secure parking to the rear.
- 7.5KW EV car charger
Directions
Travelling towards the Scrabo Road roundabout on the Old Belfast Road, take the third exit onto Scrabo Road. Turn immediately right onto Cuan Place and then right again. Continue straight onto Trasnagh Drive. No. 12 will be on your left.


