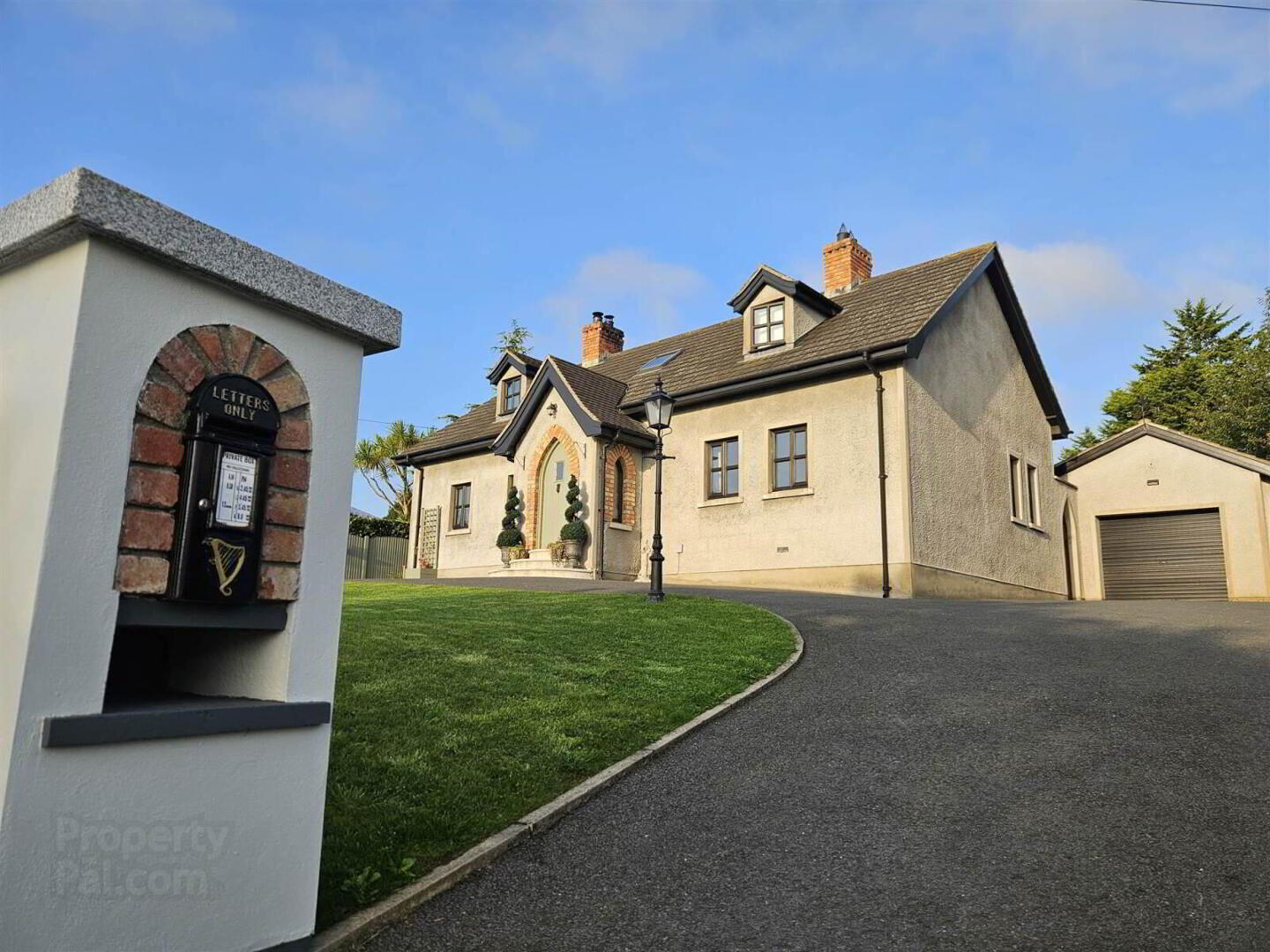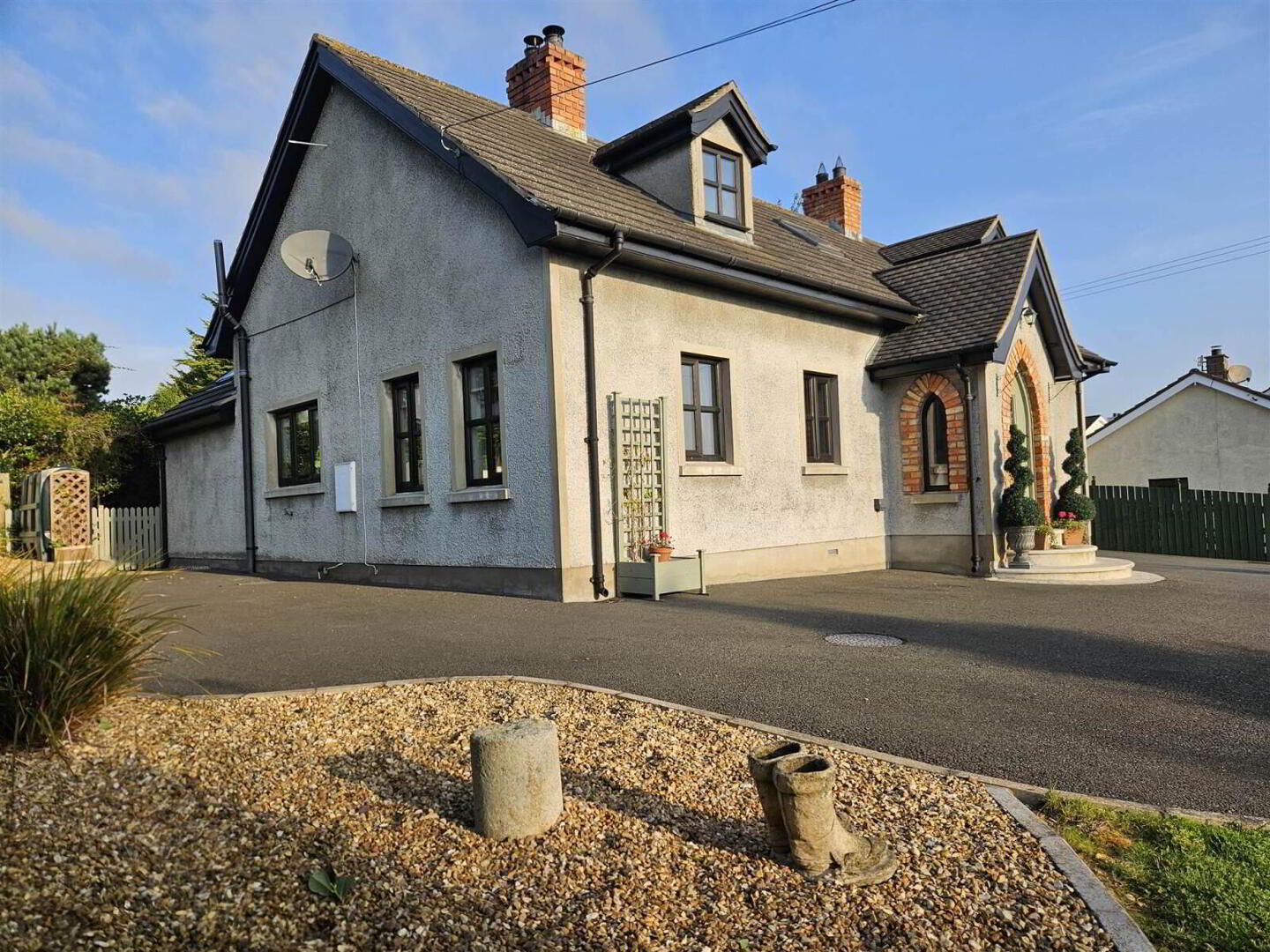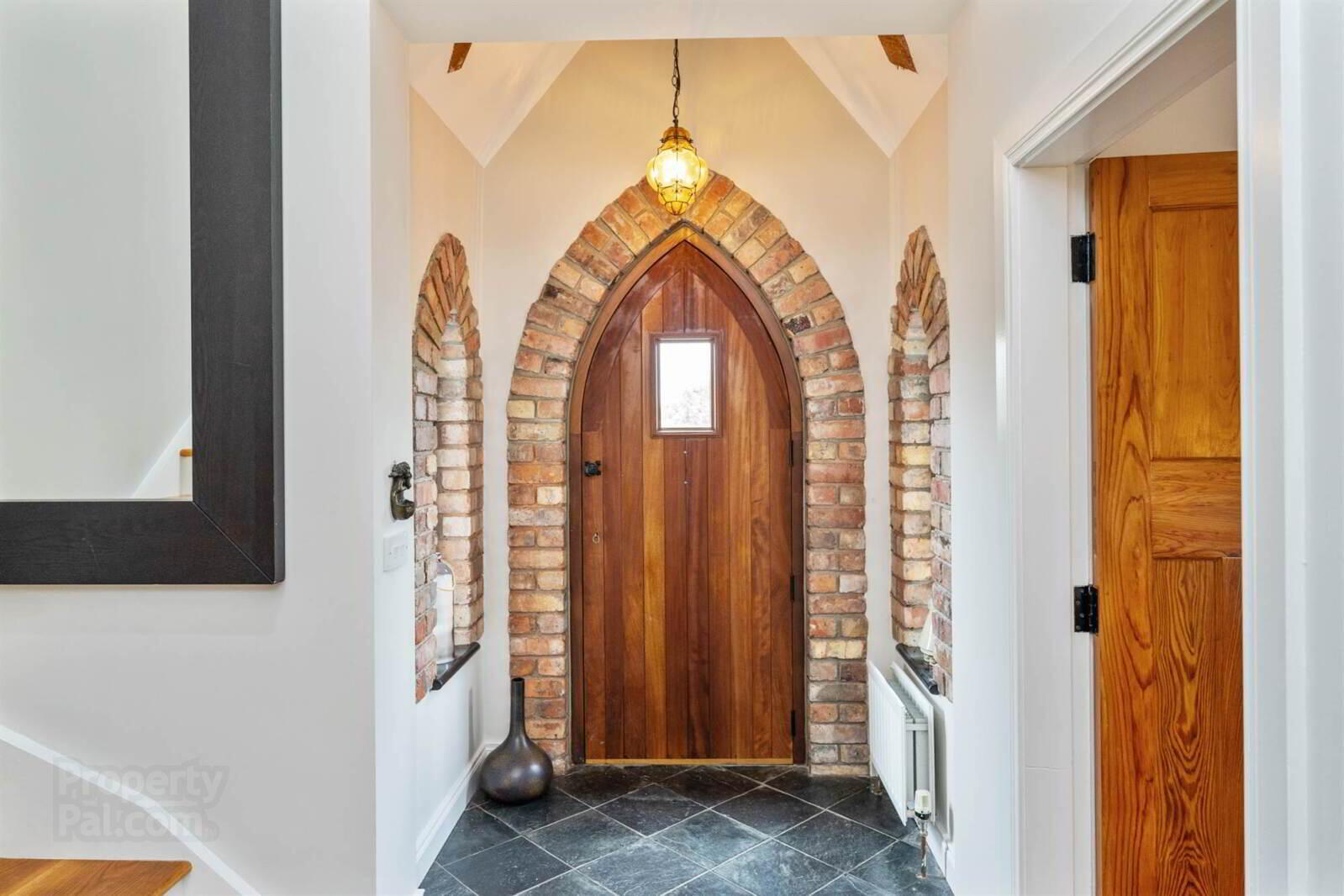


12 Tollymore Road,
Newcastle, BT33 0JL
4 Bed Detached House
Sale agreed
4 Bedrooms
2 Receptions
Property Overview
Status
Sale Agreed
Style
Detached House
Bedrooms
4
Receptions
2
Property Features
Tenure
Not Provided
Energy Rating
Heating
Oil
Broadband
*³
Property Financials
Price
Last listed at Asking Price £475,000
Rates
£2,137.96 pa*¹
Property Engagement
Views Last 7 Days
88
Views Last 30 Days
753
Views All Time
24,681

Features
- Attractive Detached Family Home
- Well Presented Accommodation Throughout
- Four Double Bedrooms
- Living Room with Wood Burning Stove
- Country Style Kitchen open to Living/Dining Areas
- Ground Floor Shower Room
- First Floor Bathroom
- Oil Fired Central Heating
- Double Glazing
- Detached Garage with Rear Utility Area
- Excellent Driveway Parking
- Beautifully Presented Gardens to Front and Enclosed Private Gardens to Rear in Lawns and Patio Area
- Walking Distance of Newcastle Town Centre with its array of local amenities, schooling, restaurants and cafes
- Royal Co Down Golf and Tollymore Forest Park close by
- Ideal for Young Family in todays market
- Viewing by Private Appointment
- Entrance Hall
- 5.7m x 2.82m (18'8" x 9'3")
Tiled floor - Living Room
- 5.54m x 3.43m (18'2" x 11'3")
Wood Burning Stove, tiled hearth, beam mantle, wood strip flooring - Kitchen/Living/Dining
- 6.88m x 6.76m (22'7" x 22'2")
- Kitchen
- Range of High and Low Level units, inset sink, oil fired Rayburn Range, electric oven, integrated dishwasher, breakfast bar, tiled floor, double doors to rear
- Bedroom (3)
- 3.96m x 3.28m (12'12" x 10'9")
- Bedroom (4)
- 3.56m x 3.25m (11'8" x 10'8")
- Shower Room
- Fully tiled shower enclosure, low flush WC, pedestal wash hand basin
- Bedroom (1)
- 6.76m x 4.24m (22'2" x 13'11")
- Bedroom (2)
- 6.02m x 4.06m (19'9" x 13'4")
Hotpress - Bathroom
- Roll Top bath, mixer taps, telephone hand shower, separate shower enclosure, low flush WC, pedestal wash hand basin
- Detached Garage
- Rear Utility Area
- 5.9m x 2.2m (19'4" x 7'3")
Attached to Garage. Fitted with base units and solid wood work surfaces. Space for single oven. Plumbed for washing machine and dishwasher. Space for tumble dryer. Hot and Cold water supply. Oil fired boiler. - Outside
- Superb well tended gardens to front and rear, lawns and patio. Generous driveway parking





