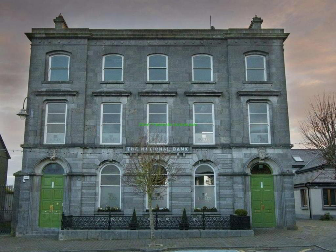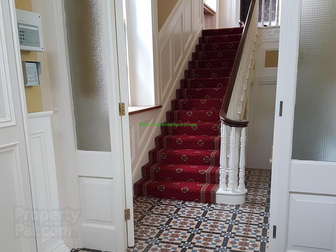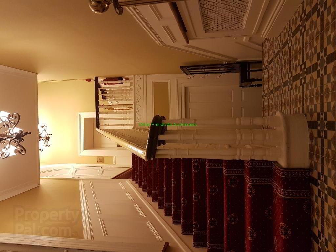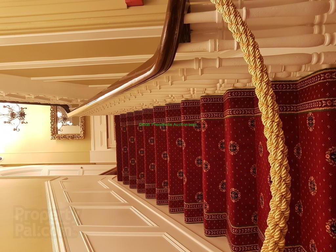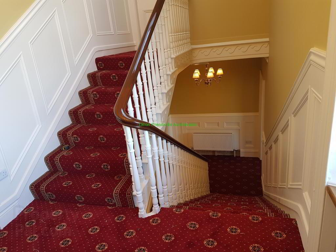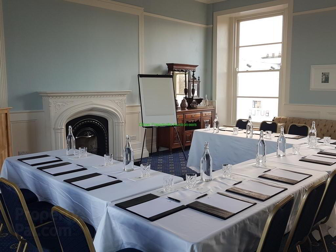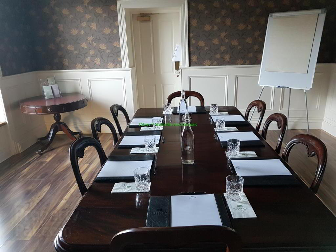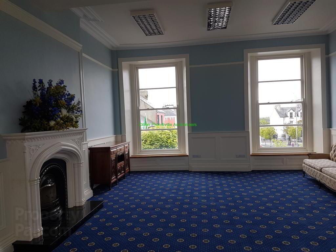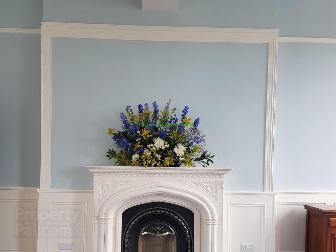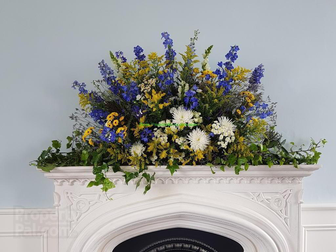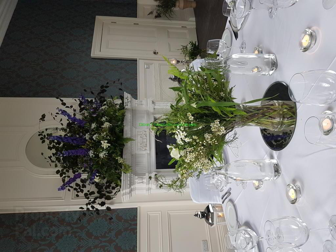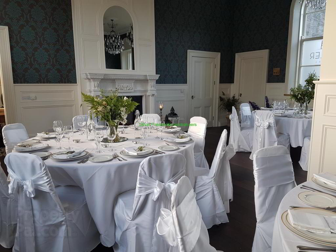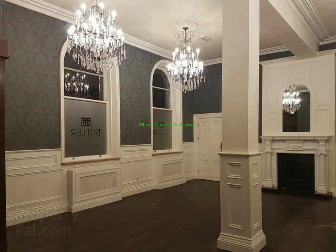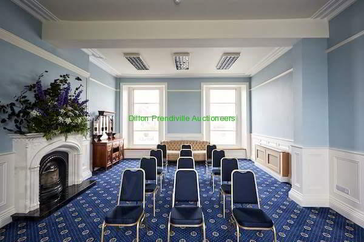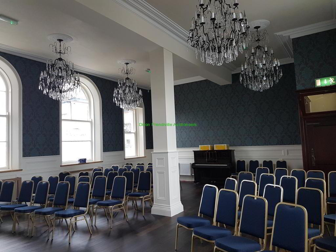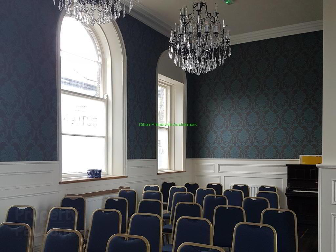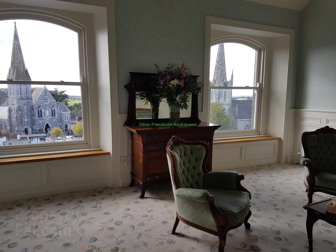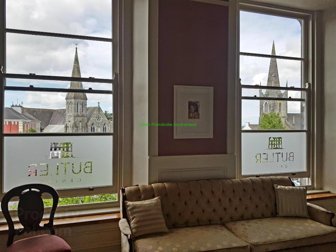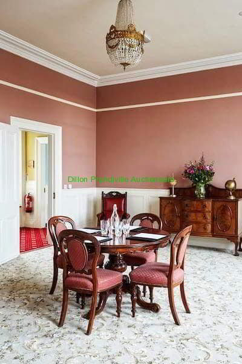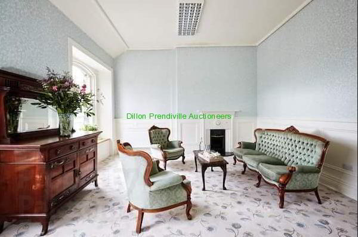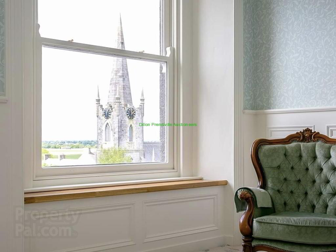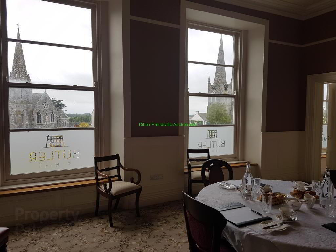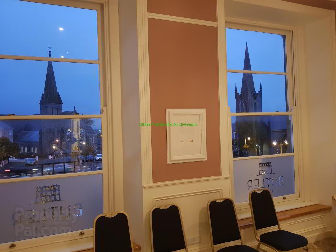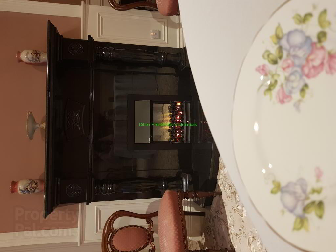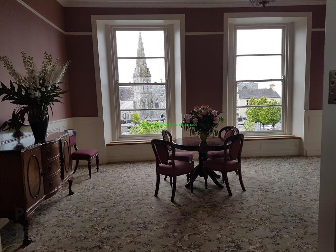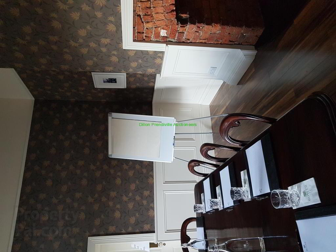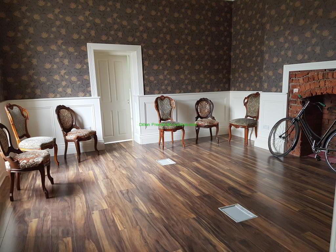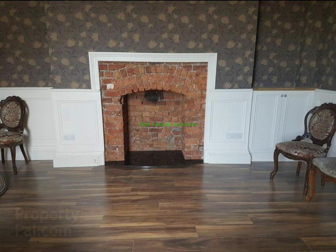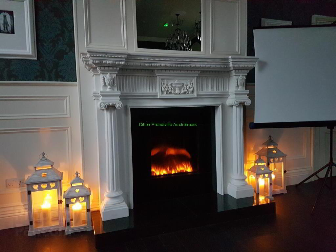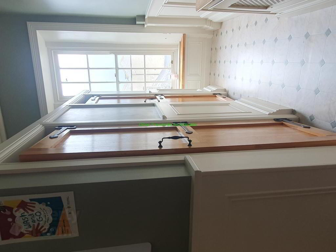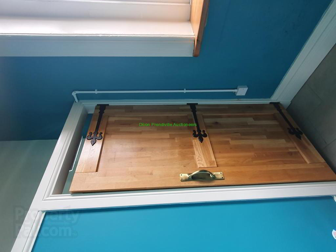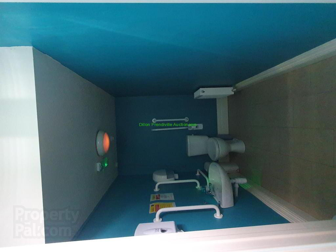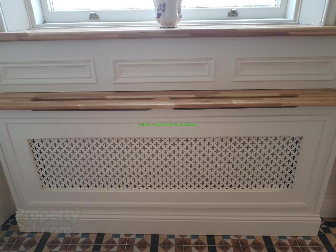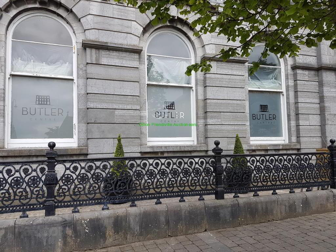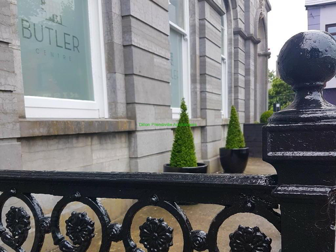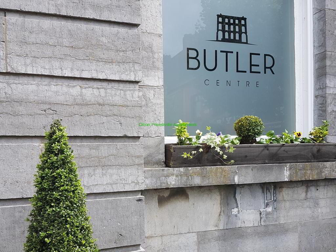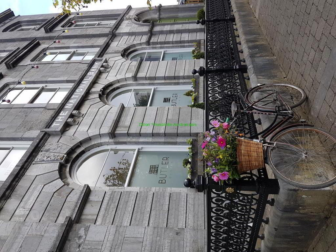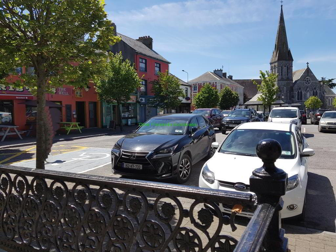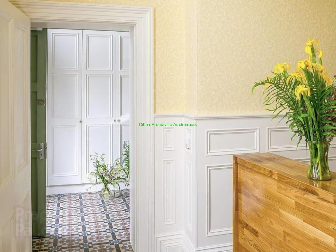
Description
This imposing 3 storey cut stone building is located in Listowel Town Square. The property previously traded as the National Bank and offers spacious bright accommodation throughout.This imposing 3 storey cut stone building is located in Listowel Town Square. The property previously traded as the National Bank and offers spacious bright accommodation throughout. The building underwent extensive refurbishment in the recent years and was re-wired with CAT 5 cabling, emergency lighting, fire sensors and alarm etc.
The property is in turn-key condition throughout. Externally there is an enclosed yard with lock-up store. Viewing is a must to really appreciate the enormity and potential this beautiful building has to offer. Tenant not affected, contact agent for lease details.
Viewing is strictly by appointment only - Dillon Prendiville Auctioneers - 06821739.
Accommodation
Entrance Hall 10.88m x 2.35m With staircase to overhead accommodation.
Lobby Office 2.6m x 4.4m With access doors to the entrance hall and office suite.
Rear Hall 1.7m x 7.2m With fitted carpet.
Canteen 4.2m x 5.1m Tiled floor and sink.
Rear Entrance Hall 2.0m x 1.7m
Wheelchair Accessible Toilet 2.6m x 2.0m
Main Office Suite 7.6m x 9.3m 2 Large south facing windows overlooking the town square. There is an entrance lobby, a private office incorporated in this space.
Feature Strong Room 2.5m x 2.5m With safe door and a feature curved ceiling.
Lean-to (External) 10.0m x 2.4m Lock-up store with 3 gas boilers and canopy.
Enclosed Concrete Yard 7.5m x 10.17m With two pedestrian access points.
Half Landing Office 4.8m x 5.1m With access to a filing area and toilet (2.0m x 4.5m) potentially could lend itself as a self-contained suite.
First Floor Landing Area 3.2m x 2.2m With feature window.
Lobby 2.0m x 4.0m
Office Suite 1 6.0m x 7.6m With fitted carpet, open fireplace - office overlooking the town square.
Office Suite 2 6.6m x 5.3m With fitted carpet, marble open fireplace - 2 large windows captures views of the town square.
Private Office 2.7m x 2.4m With window overlooking the town square - accessed through Office Suite 2.
L Shaped Canteen 4.0m x 2.5m With fitted units and sink.
Second Floor
Half Landing Second Floor 5.0m x 4.5m
Second Floor Landing 2.0m x 2.85m
Lobby Area 3.0m x 5.6m With fitted carpet.
Office 1 3.7m x 4.6m With fitted carpet.
Office 2 3.7m x 6.0m With fitted carpet - overlooks the town square.
Canteen 4.5m x 3.0m With fitted units and sink.
Office 3 4.5m x 5.6m With fitted carpet - overlooks the town square.
Ladies Toilets 2.3m x 4.4m
Gentlemens Toilet 1.8m x 2.3m
Features
Fully refurbished in 2018.
All electric works i.e. wiring, heating controls, alarm, fire system, cameras and emergency lighting.
Fire Certificate available.
Disability Access certificate available.
New gas fired system – 3 independent gas burners for each floor.
Plasterwork to walls, ceiling, all repairs completed sympathetic to the building – light rose mouldings replaced as used in Adare Manor.
Windows and doors with heritage brass fittings.
Fitted carpets throughout are Axminister from Ulster Carpet Mills Portadown.
Black Oak flooring in the main room and ground floor.
Part of roof replaced in 2019.
All original open fireplaces throughout.
Solid Oak reception desk.
External Iron railing was painted and enhanced with gold feature painting.

