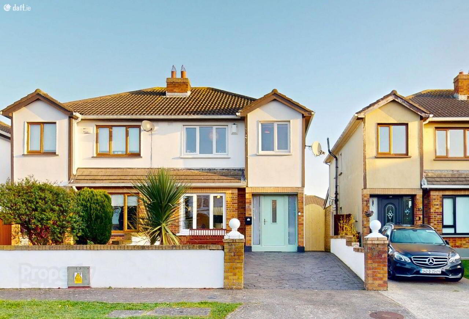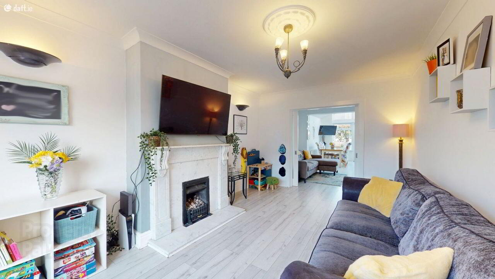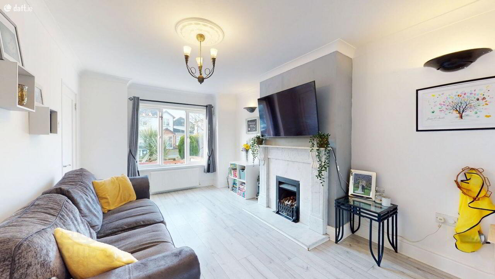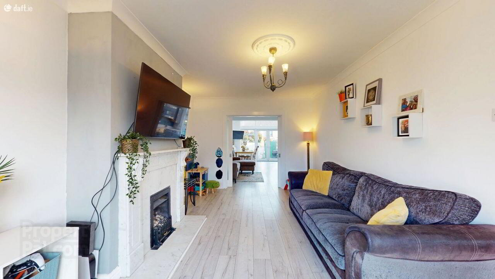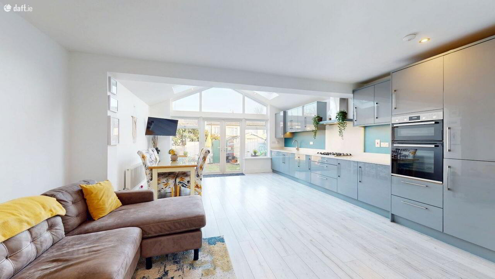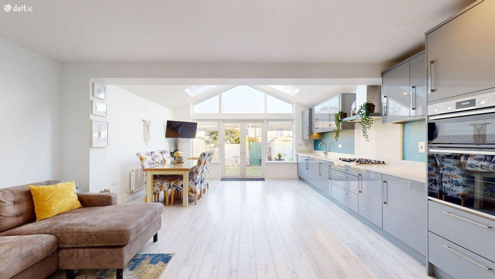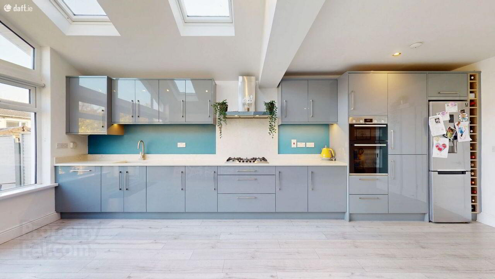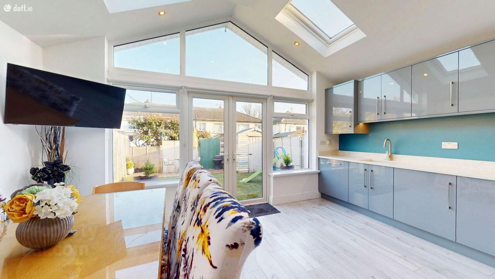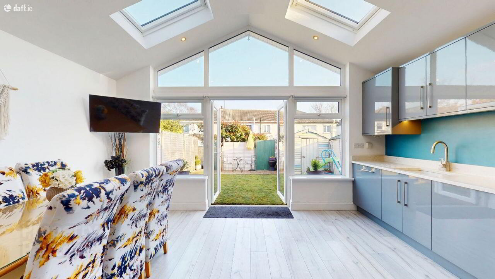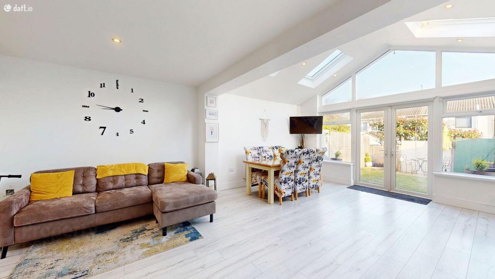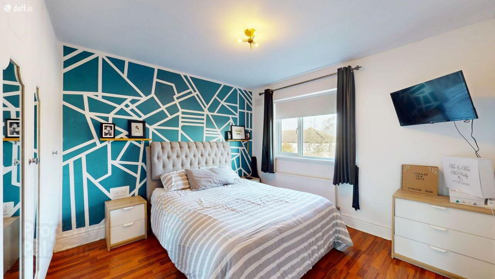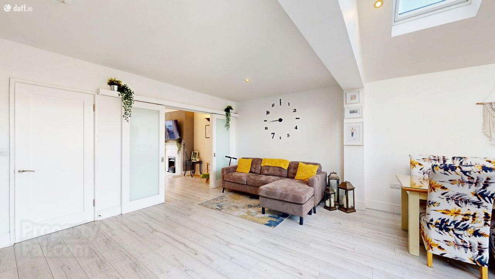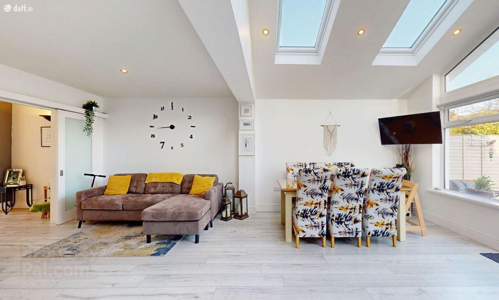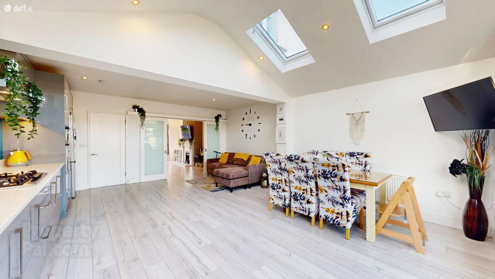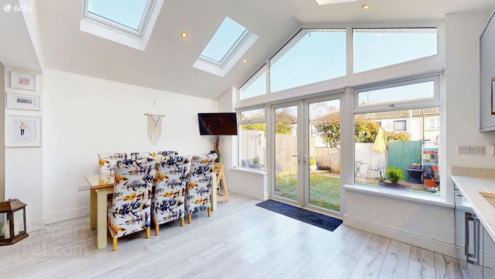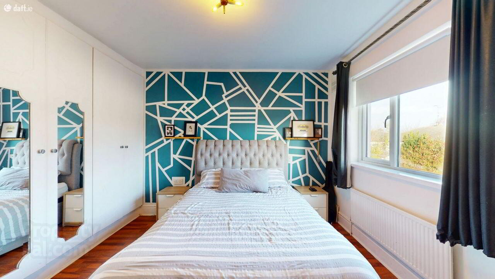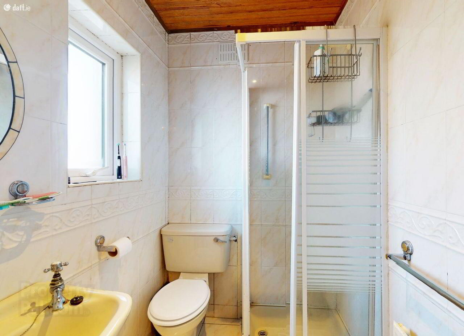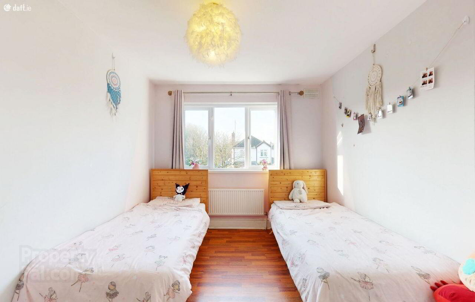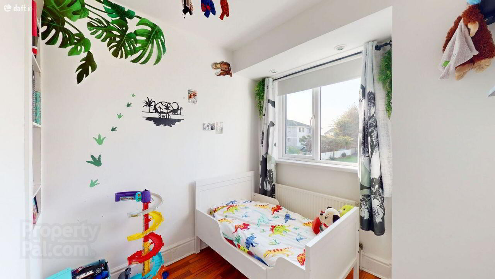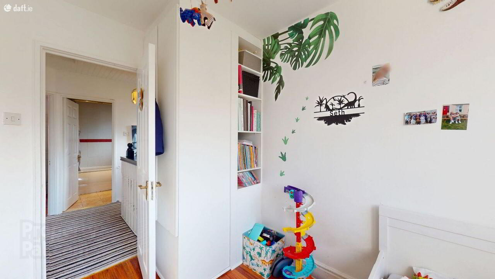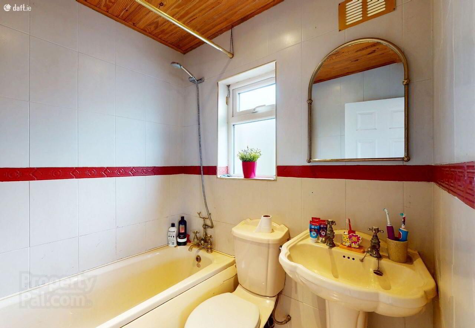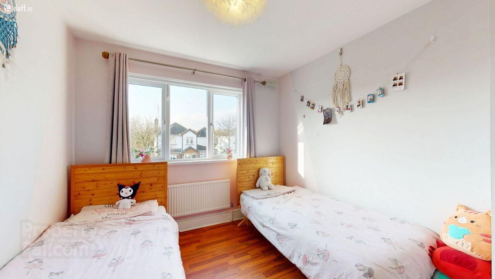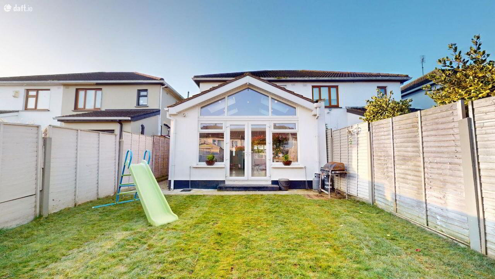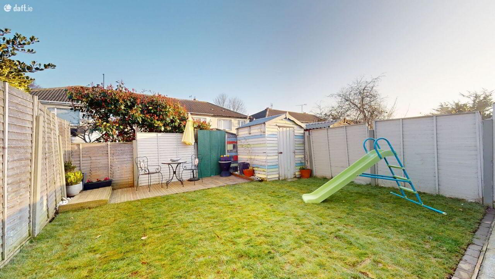12 The Nurseries,
Forest Road, Swords
3 Bed Semi-detached House
Price €490,000
3 Bedrooms
3 Bathrooms
Property Overview
Status
For Sale
Style
Semi-detached House
Bedrooms
3
Bathrooms
3
Property Features
Tenure
Not Provided
Energy Rating

Property Financials
Price
€490,000
Stamp Duty
€4,900*²
Property Engagement
Views Last 7 Days
31
Views All Time
218
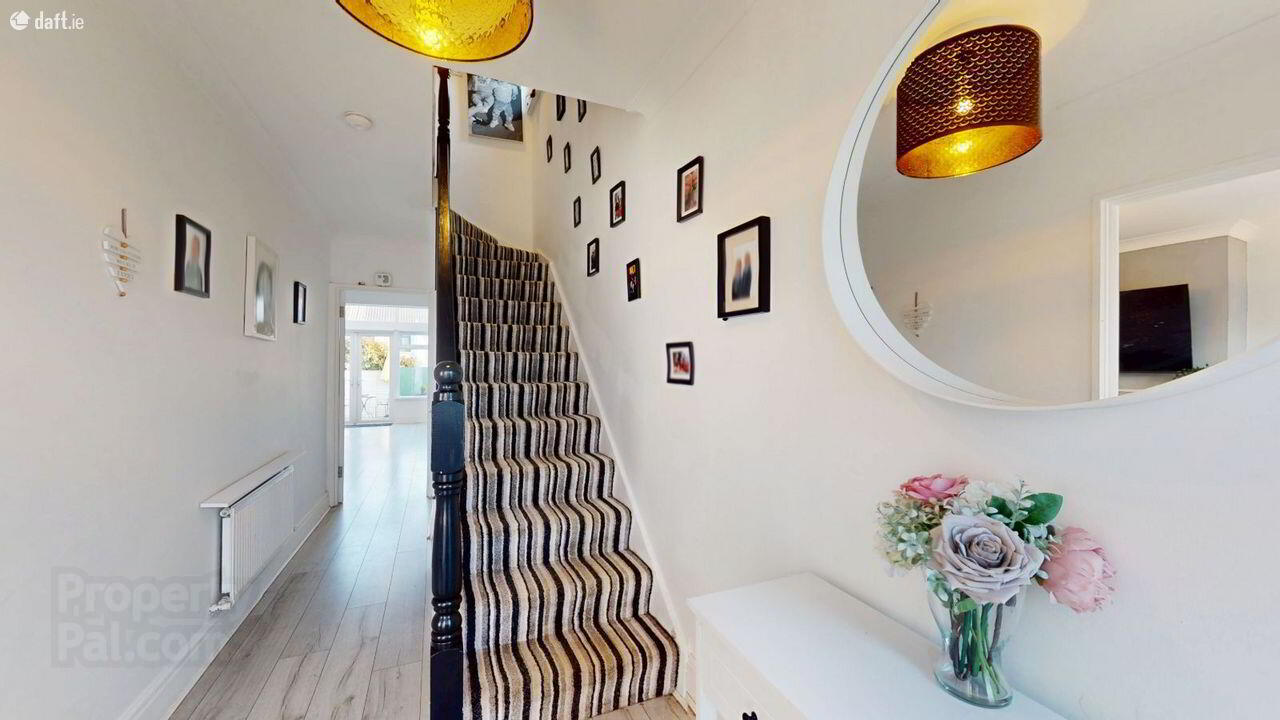 Redmond Property are truly delighted to present this instantly appealing and attractive three-bedroom semi-detached family home in this highly desirable sought after location. The property has been cleverly extended by the current owners and is ideally located in a traffic free quiet cul-de-sac, adjacent to a large green area.
Redmond Property are truly delighted to present this instantly appealing and attractive three-bedroom semi-detached family home in this highly desirable sought after location. The property has been cleverly extended by the current owners and is ideally located in a traffic free quiet cul-de-sac, adjacent to a large green area. Accommodation briefly comprises a large entrance hall with guest w.c., spacious lounge, extended open plan kitchen living / dining room. Upstairs there are three bedrooms, main bedroom with en-suite and main family bathroom. Outside there is off street parking to the front with cobble lock drive and private rear garden.
The Nurseries is a very popular location off the Forest Road in close proximity to shops, primary and secondary schools, bus links, parks and sporting facilities and is only a short distance to Swords Main Street and the Pavilions shopping centre. Dublin Airport is within easy reach and the Swords Express has speedy access to Dublin City Centre
An opportunity not to be missed, viewing is highly recommended.
ACCOMMODATION (Ground Floor)
Overall Floor Area 106 sq.m
Hall 1.82m x 5.47m with recently installed composite hall door, laminate flooring guest w.c. with tiled floor, storage press.
Livingroom 3.28m x 5.42m with marble fireplace with gas effect coal fire, coving, centrepiece, tv point, laminate flooring, double sliding doors leading to :-
Kitchen/Dining room / family room 5.20m x 6.35m, extended open plan with excellent range of wall and floor units, granite counter tops, cooker, hob, extractor fan, fridge freezer, integrated dishwasher, laminate floor, Velux skylight windows, double glazed French style patio doors leading to garden.
ACCOMMODATION (First Floor)
Bathroom 1.69m x 1.80m with bath, w.c., w.h.b., shell suite, fully tiled, decorative timber ceiling with recessed lights
Bedroom (1) 3.41m x 3.87m Excellent range of built in wardrobes, laminate flooring, tv point
En-suite, w.c., w.h.b., fully tiled, shower cubicle with Mira shower
Bedroom (2) 2.82m x 3.77m Double wardrobes, laminate flooring
Bedroom (3) 2.28m x 2.94m Corner wardrobe with shelving, laminate flooring
OUTSIDE
Front and rear gardens, cobble lock driveway with off street parking, side entrance and gate, partly landscaped rear garden, panel wood fencing, timber shed with electricity, plumbed for washing machine and dryer
FEATURES
uPVC double glazed windows
Natural gas fired central heating
Attractive half brick front
Guest w.c. and main bedroom en-suite
Laminate flooring
Bright and spacious Kitchen / dining room extension
Planning permission has been granted for attic conversion
Wired for alarm
Highly desirable location
Only minutes walk to Swords town centre
Front and rear gardens
Driveway with off street parking
VIEWING
By appointment with Redmond Property
Contact Philip Mahon MIPAV
BER Details
BER Rating: C2
BER No.: 118243294
Energy Performance Indicator: 183.16 kWh/m²/yr

