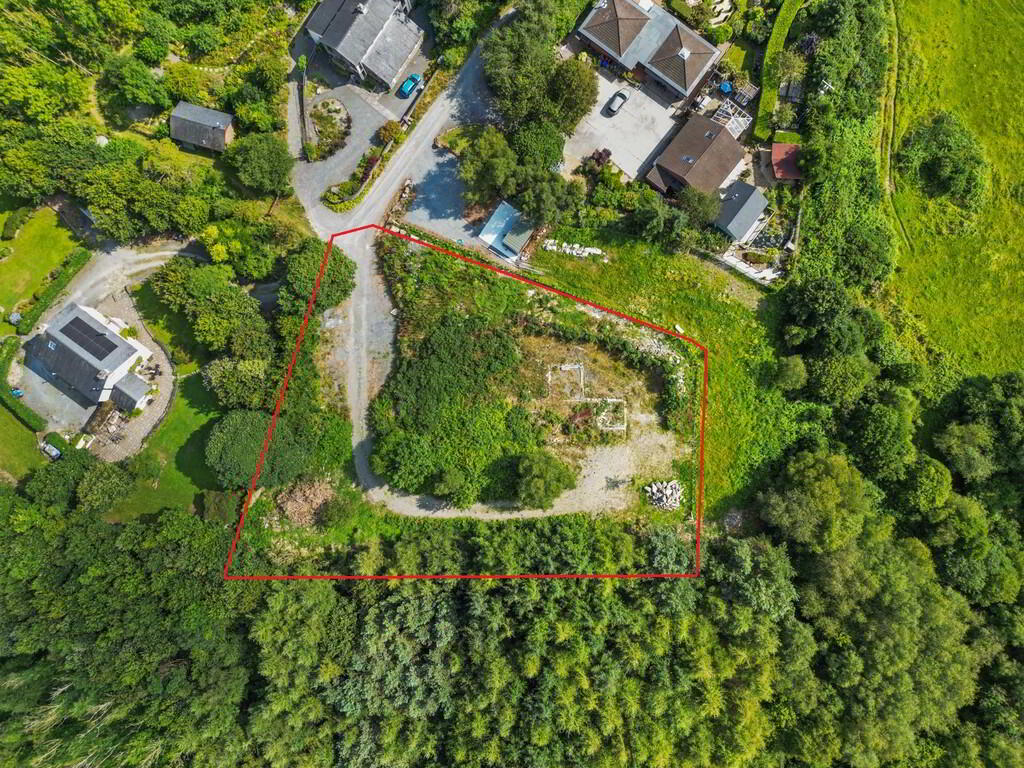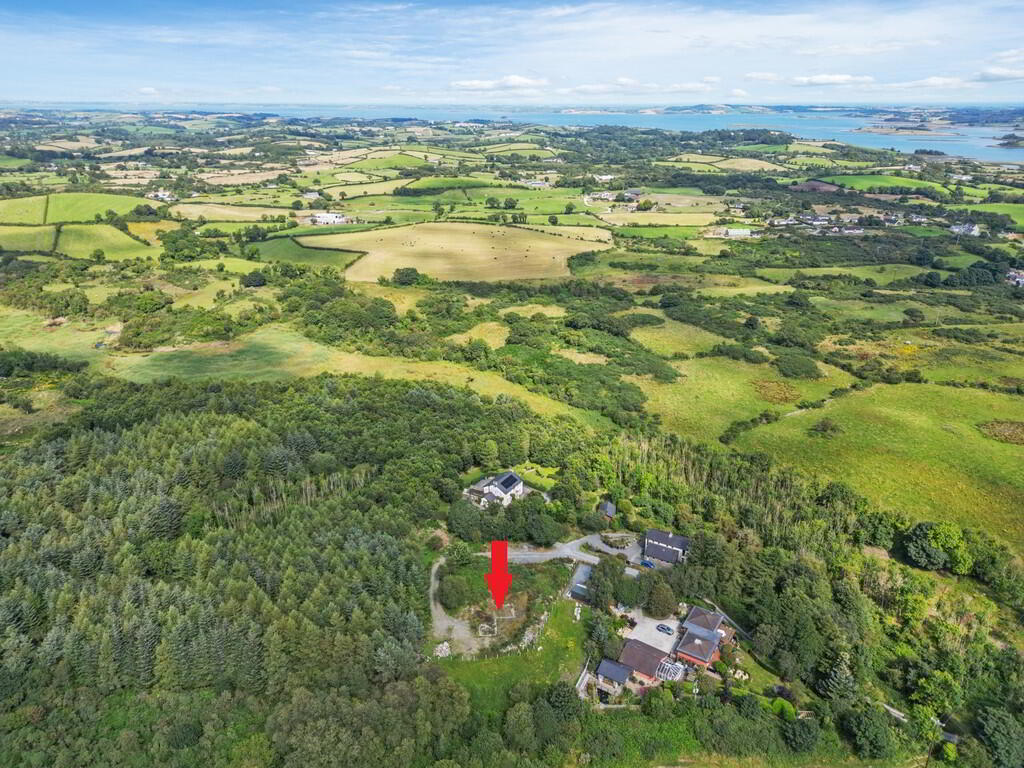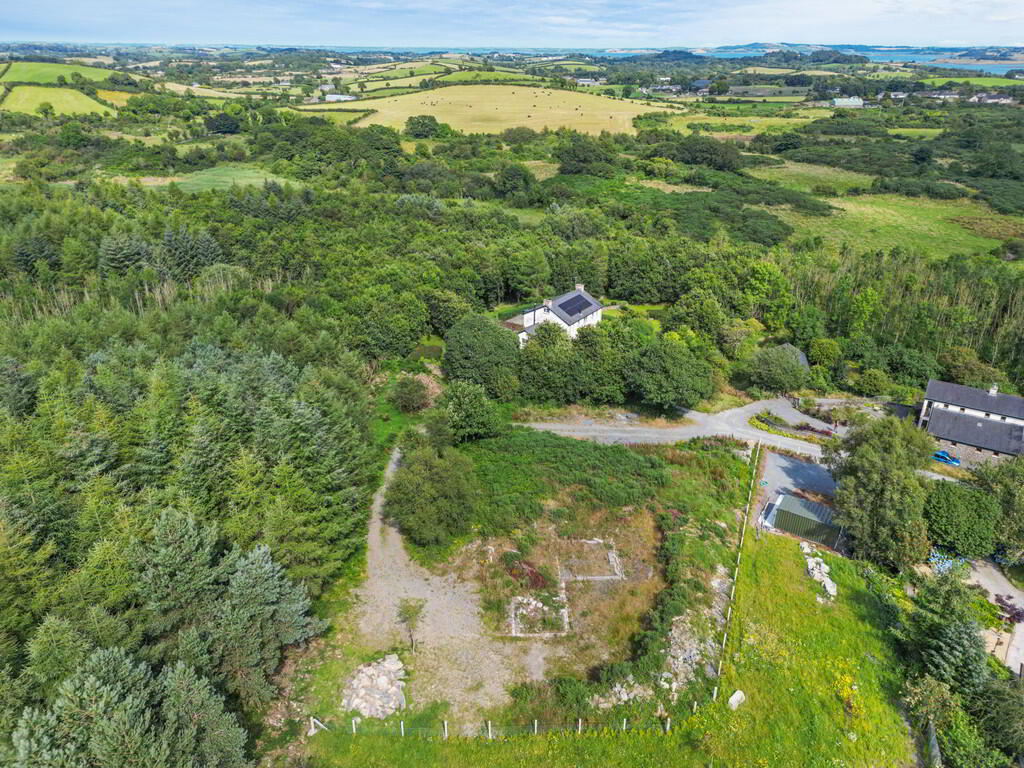



Features
- Unique Elevated Site, WIth Fantastic Views Over Rolling Countryside
- Ref: LA07/2024/0230/CLOPUD
- Full Planning Permission For Detached Dwelling Of Circa 2500SQFT Gross Internal Floor Area
- Site Extending To Approx 0.8 Acres with Extensive Surrounding Gardens
- Charming Country Residence Set in One of County Down's Most Stunning Settings
- Existing Plans For Detached 5 Bedroom Family Home
- Quiet Residential Address, With A Plethora Of Wildlife To Be Enjoyed
- Within 10 Minutes Walk To Delamont Country Park With Many Beautiful Country Walks To Be Enjoyed
- Good Road Networks & Access To Public Transport For Commuting With Belfast Only 30 Minute Drive
Full planning permission has been granted for a detached dwelling under application no. LA07/2024/0230/CLOPUD.
The existing plans offer a fantastic layout for families, with 5 bedrooms, 3 with ensuite facilities, 3 reception rooms, family bathroom, guest WC and utility room. The existing plans could, if required, be amended to suit individual needs (subject to necessary approvals).
Please contact Laurie Caruth on 02890 655 060 for further information.




