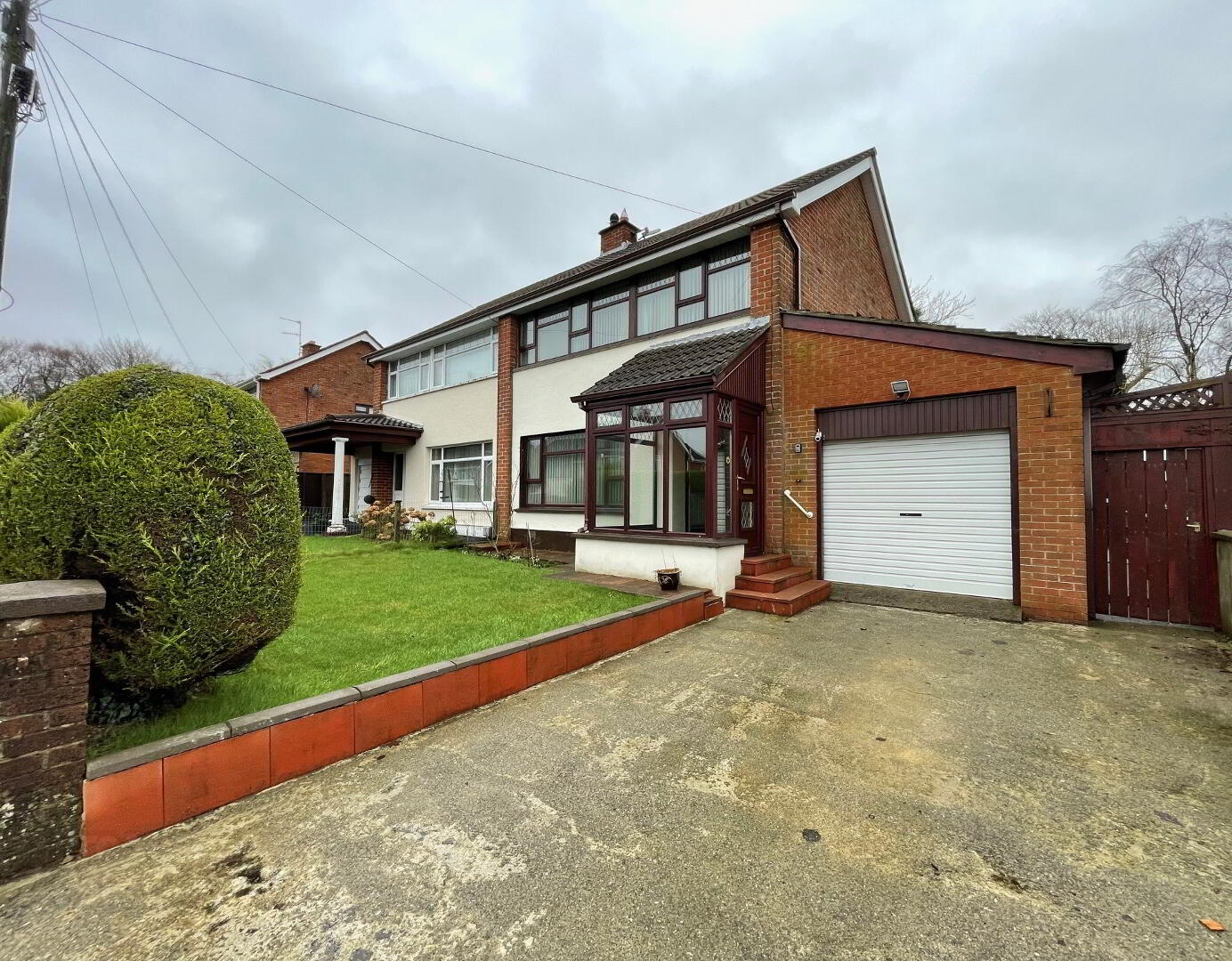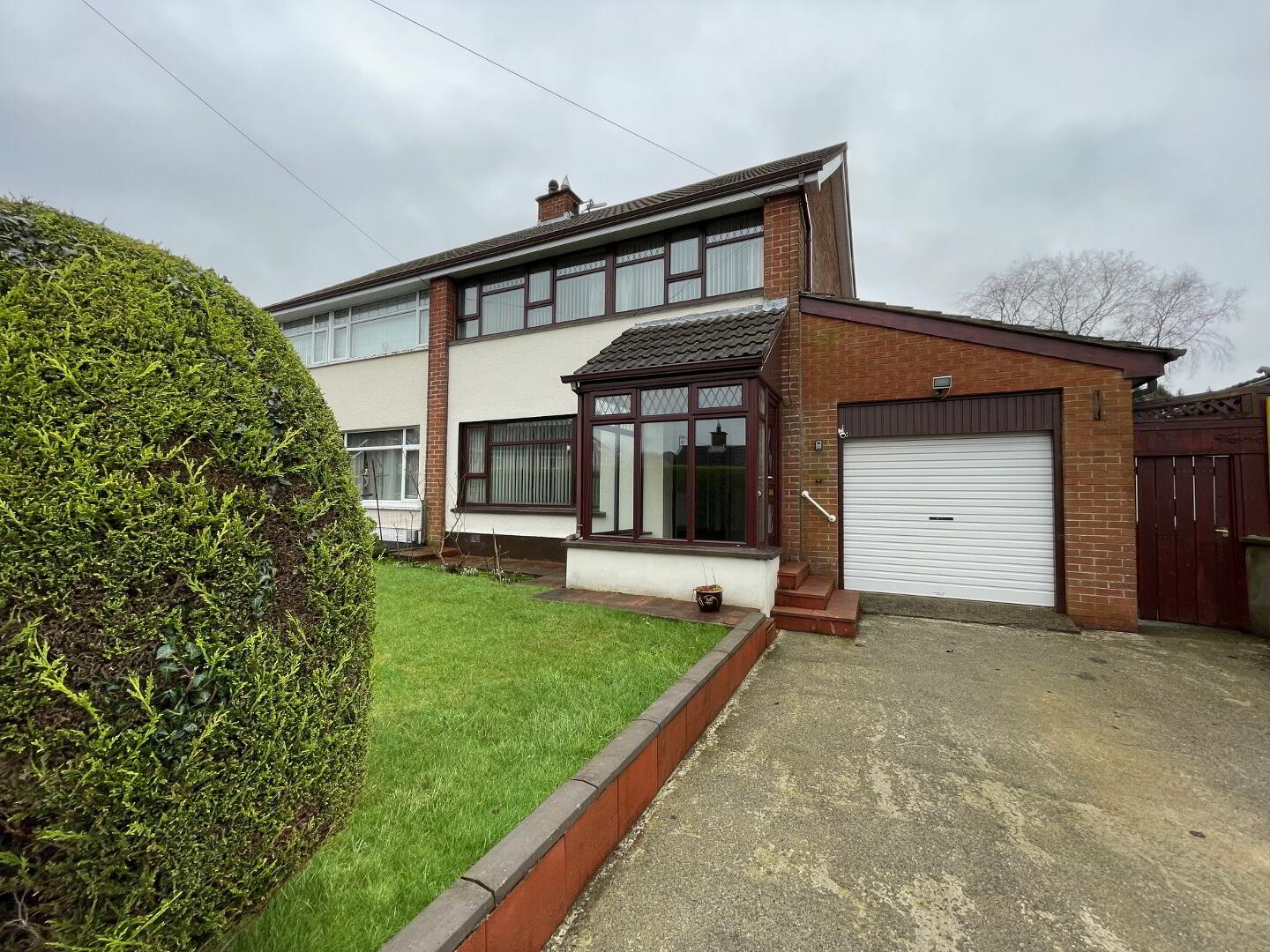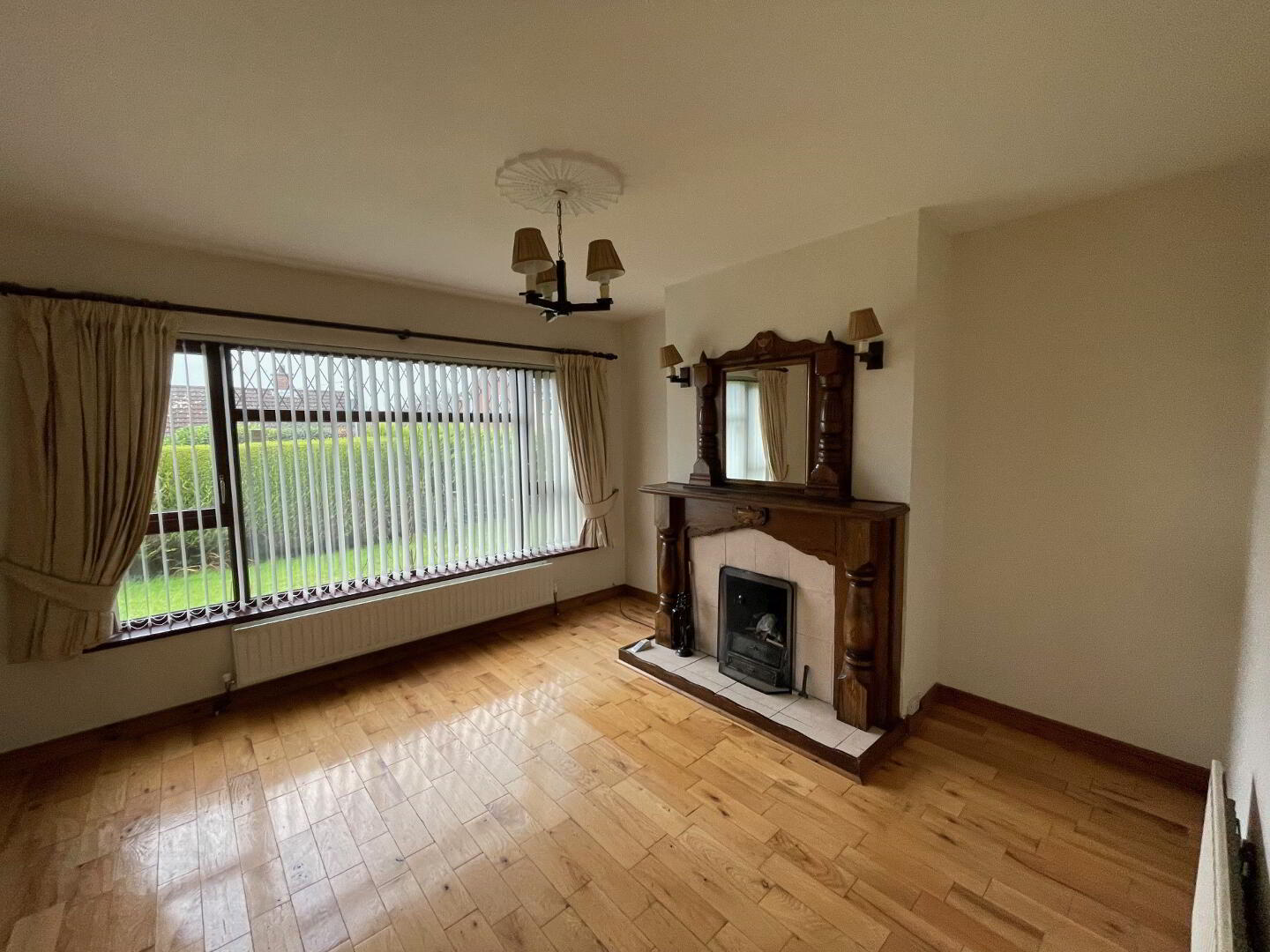


12 Summer Hill,
Prehen, Derry, BT47 2PL
3 Bed Semi-detached House
Offers Around £195,000
3 Bedrooms
1 Bathroom
2 Receptions
Property Overview
Status
For Sale
Style
Semi-detached House
Bedrooms
3
Bathrooms
1
Receptions
2
Property Features
Tenure
Leasehold
Heating
Oil
Broadband
*³
Property Financials
Price
Offers Around £195,000
Stamp Duty
Rates
£1,055.64 pa*¹
Typical Mortgage
Property Engagement
Views All Time
1,645

Offering Ideal Accommodation For the Growing Family This Semi-Detached Villa Is Situated In A Popular Residential Area Within Commuting Distance Of The City And Is Convenient To Prehen Golf Course
Accommodation Includes Lounge, Dining Room With Patio Doors At Rear, Solid Wood Fitted Kitchen, Utilty Room, Three Bedrooms And Modern Fitted Wet Room Style Bathroom. Single Garage
uPVC Double Glazed Windows And Doors
Oil Fired Central Heating With Modern Condensing Boiler
Driveway, Garage, Fully Enclosed Garden To Rear With Patio Area
12 SUMMER HILL, PREHEN
(all measurements are approx.)
ENTRANCE PORCH:
HALL :- Solid Wood Floor, Carpeted Staircase, Understairs Storage, Smoke Alarm
LOUNGE:- 4m x 3.6m Solid Wood Floor, Open Fire With Wood Surround and Tiled Inset & Hearth. Large D.G. Window To Front With Vertidal Blinds.
DINING:- 3.4m x 2.9m. UPVc D.G. Patio Doors To Rear Garden, Vetical Blinds, Laminate Wood Floor
KITCHEN:- Solid Wood Fitted Kitchen With A Range Of Eye And Low Level Units. Stainless Steel Sink Unit, Tiled Around Worktop, D.G. Window Overlooking Rear Garden, Tiled Floor, Door to Utility.
UTILITY:- Floor & Wall Mounted Units, Plumbed For Automatic Washing Machine And Dishwasher.Tiled Floor. Door To Rear & Access To Garage.
LANDING:- Window To Side, Carpeted Stairs & Landing, Hatch To Partially Floored Attic, Smoke Alarm.
BEDROOM 1:- 3.6m x 3.4m Double Bedroom With Window To Front, Vertical Blinds, Laminated Wood Flooring, Storage Cupboard
BEDROOM 2:- 3.3m x 3.1m Double Bedroom With Window to Rear, Vertical Blinds, Laminate Wood Flooring, Hotpress.
BEDROOM 3:- 2.6m x 2.m With Built-in Bedroom Storage Units, Window To Front With Vertical Blinds And Laminate Wood Flooring
SHOWER ROOM: Modern Fitted Shower Room with Two Piece White Suite, Wet Room Style Shower Area With Electric Shower, Tiled Walls, Vinyl Floor, Extractor Fan.
GARAGE:- 5m x 2.7m Remote Controlled Electric Door, Light & Power Supply.
GARDENS:- Backing Onto Prehen Golf Course The Rear Garden Is Fully Enclosed, Laid In Lawn With Patio Area, Garden Shed And Greenhouse.
Front Garden Laid In Lawn With Boundary Wall & Hedge, Concrete Driveway, Gate To Rear Garden, Exterior Lights Front & Rear





