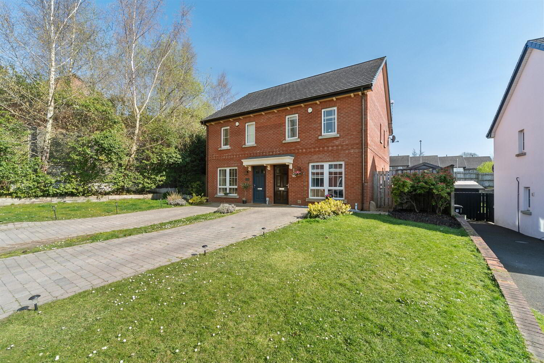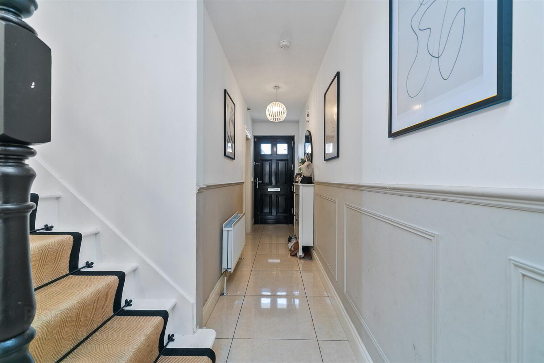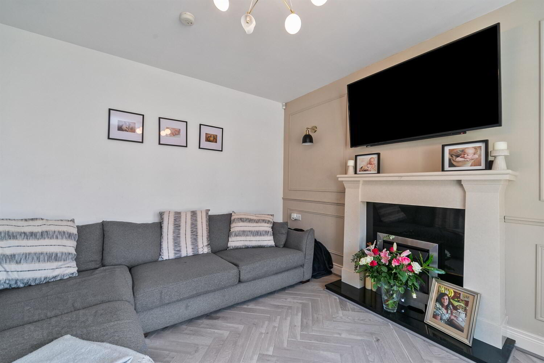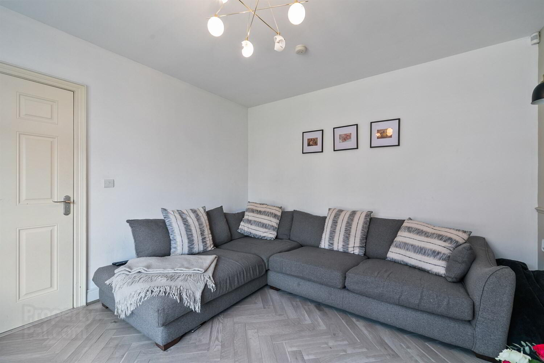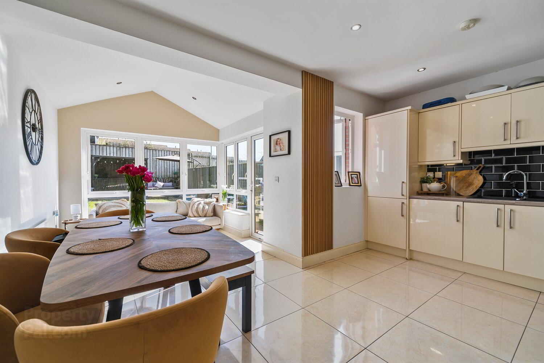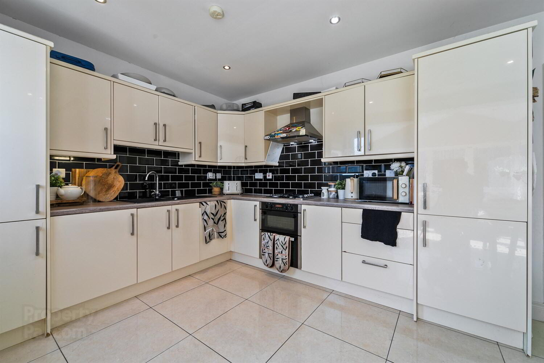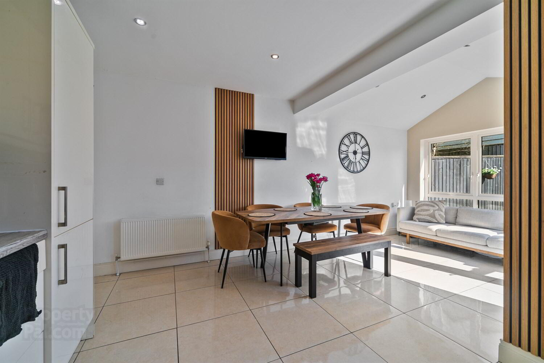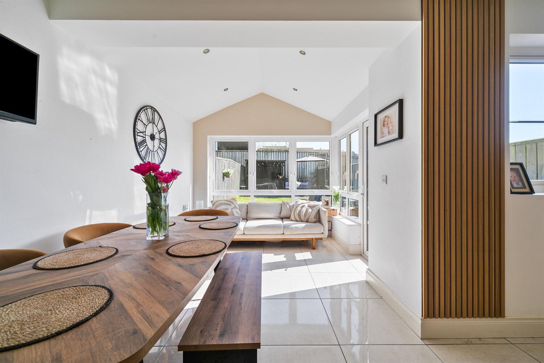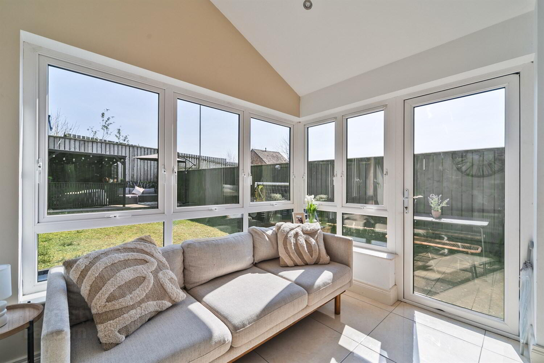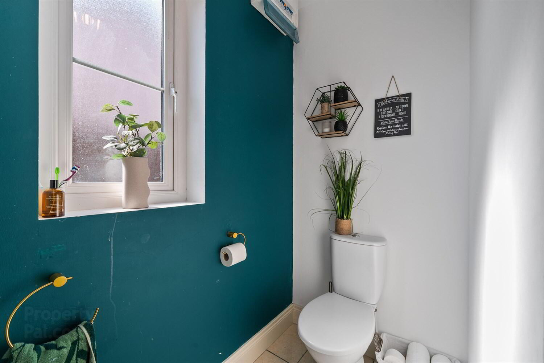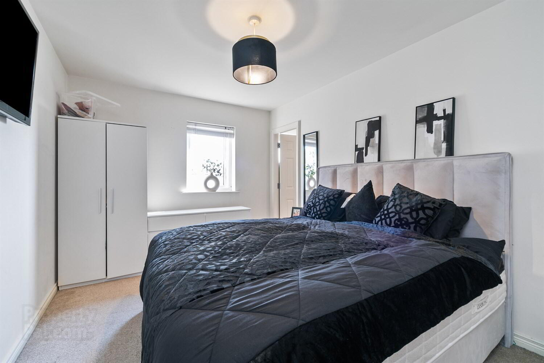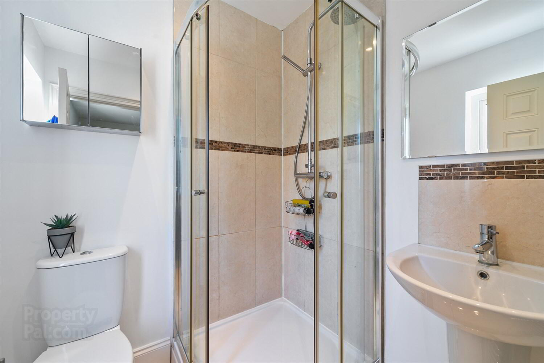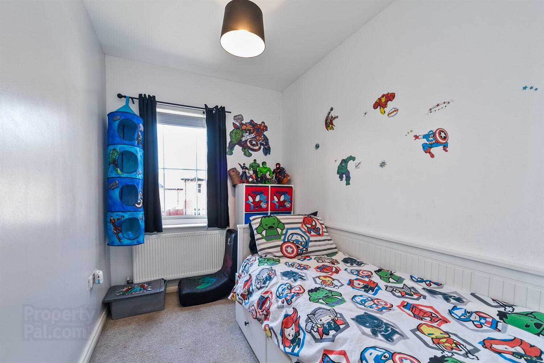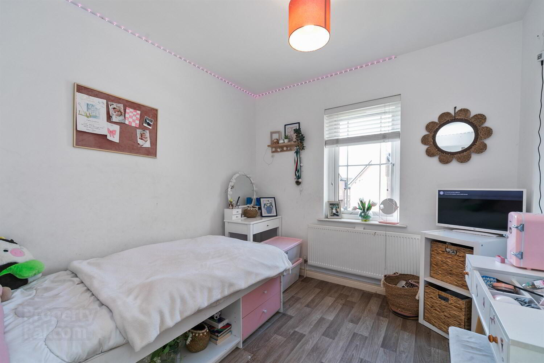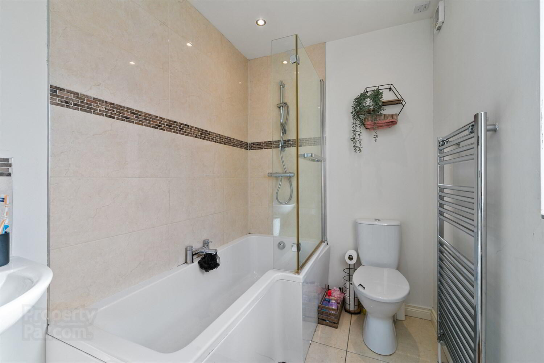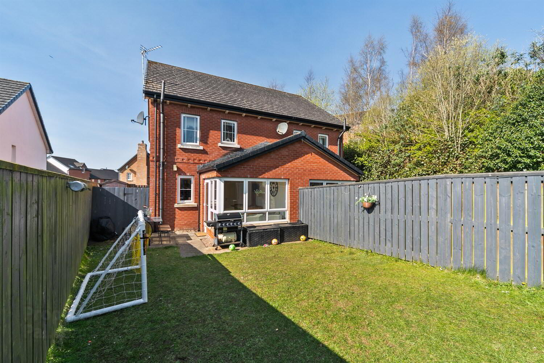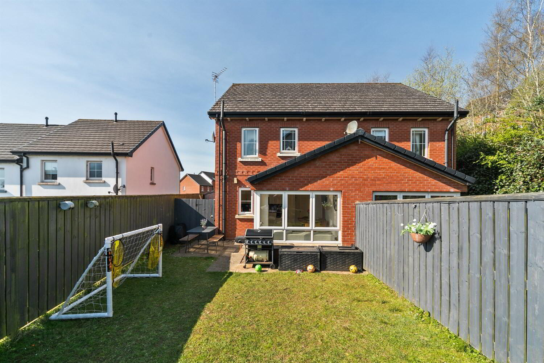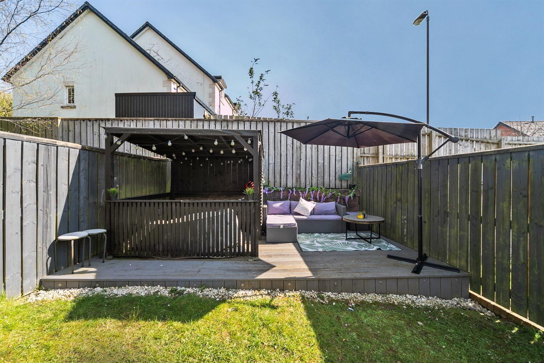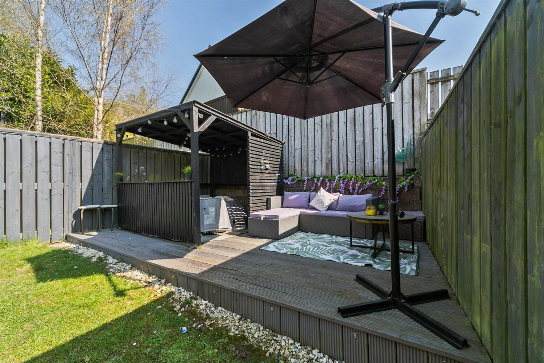12 Sir Richard Wallace Drive,
Lisburn, BT28 3BA
3 Bed Semi-detached House
Price £220,000
3 Bedrooms
2 Bathrooms
2 Receptions
Property Overview
Status
For Sale
Style
Semi-detached House
Bedrooms
3
Bathrooms
2
Receptions
2
Property Features
Tenure
Not Provided
Energy Rating
Broadband
*³
Property Financials
Price
£220,000
Stamp Duty
Rates
£1,091.76 pa*¹
Typical Mortgage
Legal Calculator
In partnership with Millar McCall Wylie
Property Engagement
Views All Time
4,892
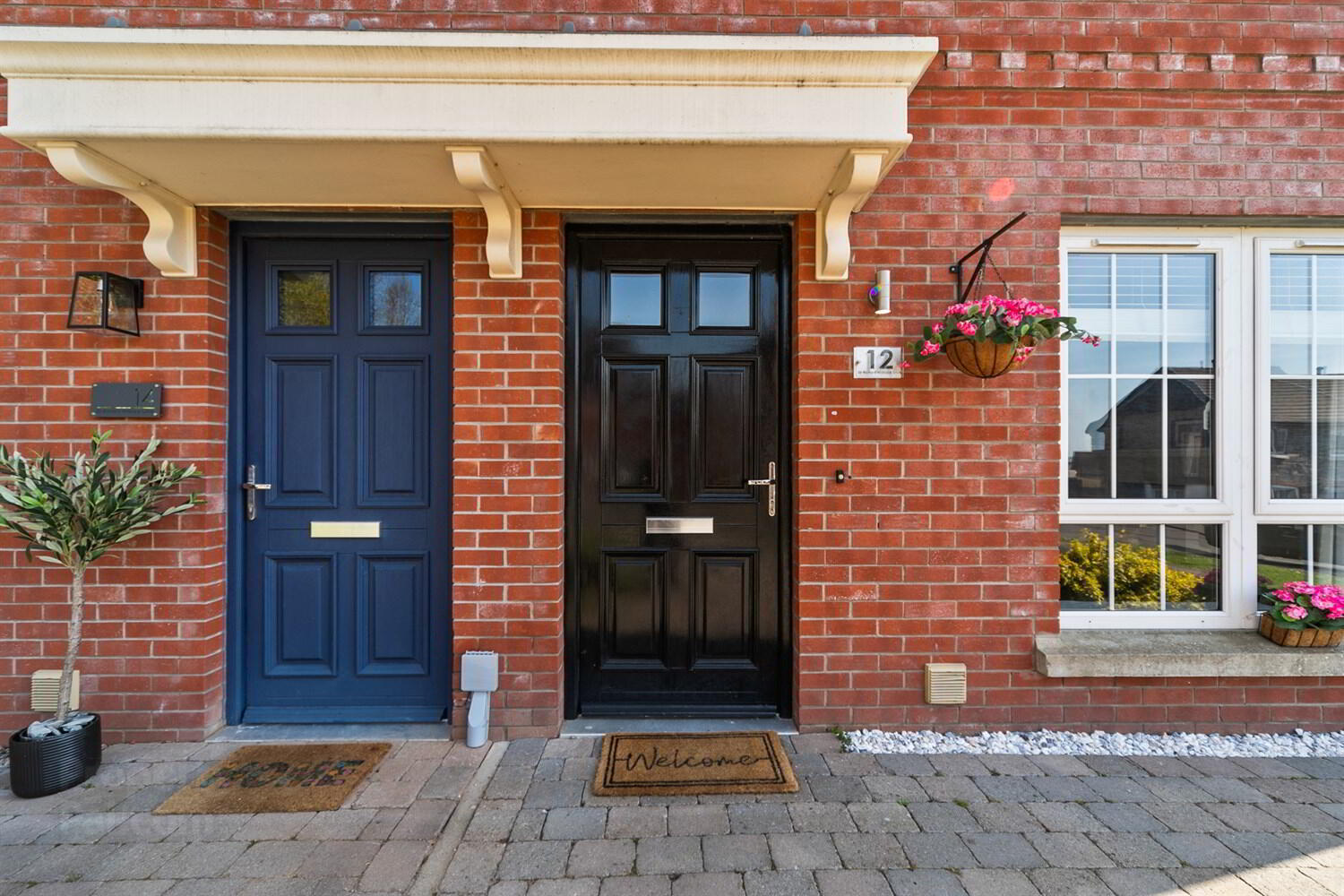
Features
- Bright Semi Detached Home in Quiet Cul-de-sac Location
- Tiled Entrance Hall, Cloakroom With W.C and Shelved Storage Cupboard
- Lounge With Feature Fireplace, Granite Inset, and Hearth and Gas Coal Effect Fire
- Open Plan Modern Kitchen and Dining Area With Full Range of Built-in Appliances
- Sun Room With Vaulted Ceiling and Door Leading to Rear Garden
- Three Bedrooms, Principal Bedroom With Ensuite Shower Room
- Family Bathroom Suite
- Gas Fired Heating/ Double Glazing
- Ample Driveway Parking and Front Garden in Lawn
- Driveway /Car Parking
On the first floor there are three bedrooms (Principal with ensuite shower room ) and separate family bathroom. Further benefits include Gas central heating and UPVC double glazing. Outside there is a good sized enclosed and private garden to rear with patio area and decked sitting area and ample driveway parking to the front with lawn. Conveniently located close to Belfast, Lisburn and main arterial routes. We strongly recommend viewing in order to fully appreciate this stunning home.
Entrance
Hardwood front door.
Ground Floor
Entrance Hall
Half panelled walls, tiled floor.
Cloakroom
Pedestal wash hand basin, low flush W.C, tiled floor.
Shelved Utility Cupboard
Lounge 4.11m (13'6) x 3.48m (11'5)
Attractive fireplace with granite inset and hearth, gas coal effect fire, herringbone floor.
Open Plan Kitchen, Dining and Sunroom 6.12m (20'1) x 4.67m (15'4) at widest points
Full range of high and low level units, wood effect worktop, `Franke' black 11/2 bowl sink unit and matching drainer, 4 ring stainless steel gas hob, stainless steel electric oven, stainless steel extractor hood, integrated fridge/freezer, integrated dishwasher, integrated washing machine, gas fired boiler, part tiled walls, tiled floor.
Sunroom
Vaulted ceiling, door to rear garden.
First Floor
Landing
Access to roofpsace.
Bathroom
Panelled bath with shower over, shower screen, wash hand basin, low flush W.C, chrome heated towel rail, part tiled walls, tiled floor.
Bedroom One 2.92m (9'7) x 2.64m (8'8)
Bedroom Two 2.92m (9'7) x 1.93m (6'4)
Principal Bedroom 4.17m (13'8) x 2.9m (9'6)
Ensuite
Fully tiled corner shower cubicle with drencher showerhead, wash hand basin, low flush W.C, chrome heated towel rail, tiled floor.
Outside
Sunny enclosed and private rear garden in lawn with patio area and raised decked sitting area, boundary fencing, side storage area for bins and garden shed. Front garden in lawn with trees and shrubs and ample paviour driveway parking.


