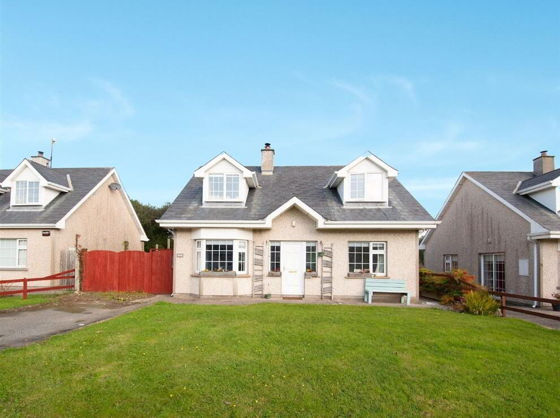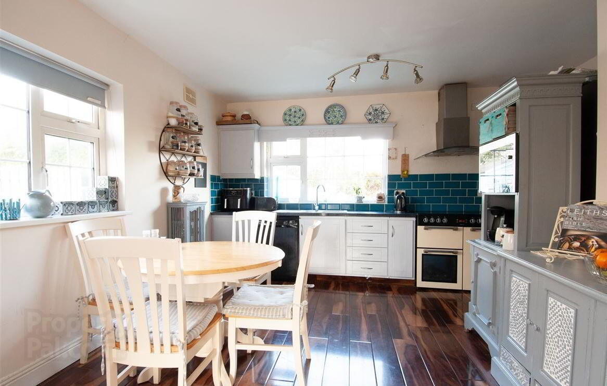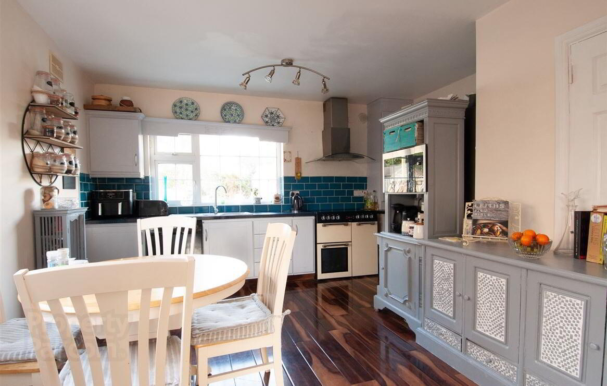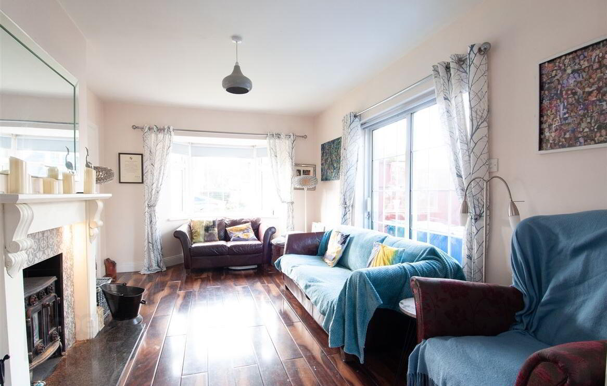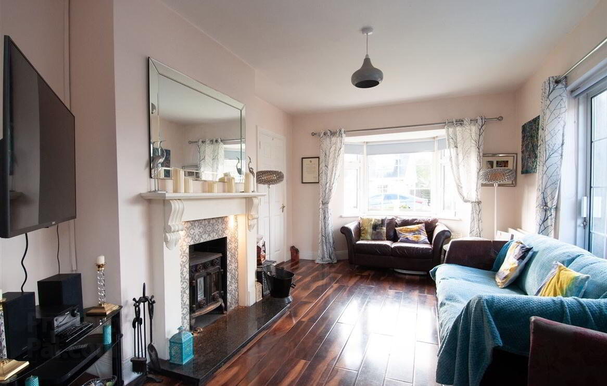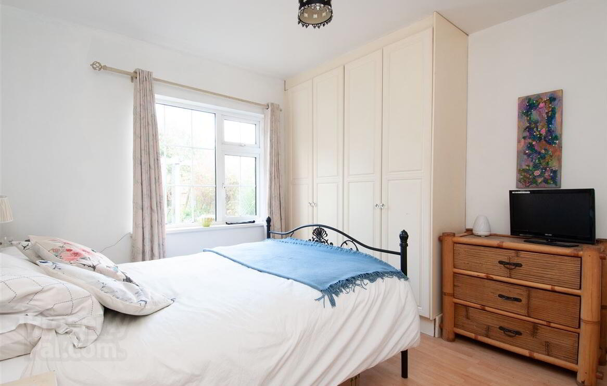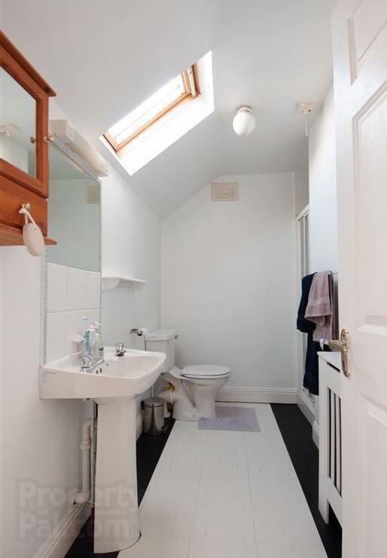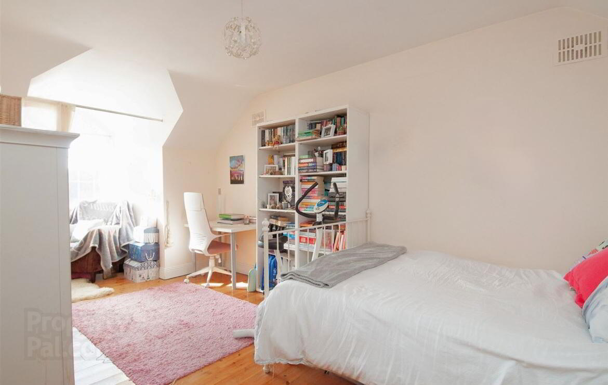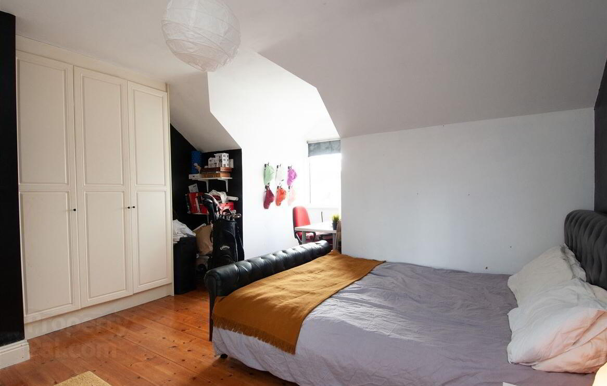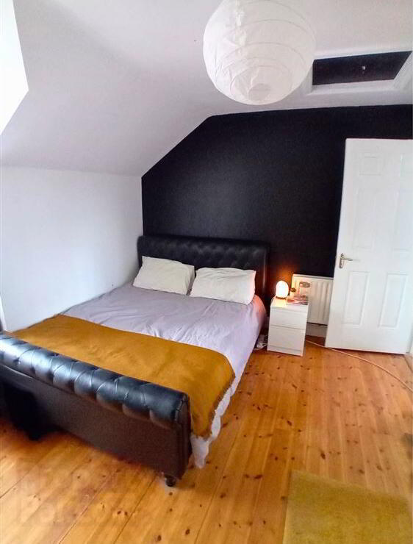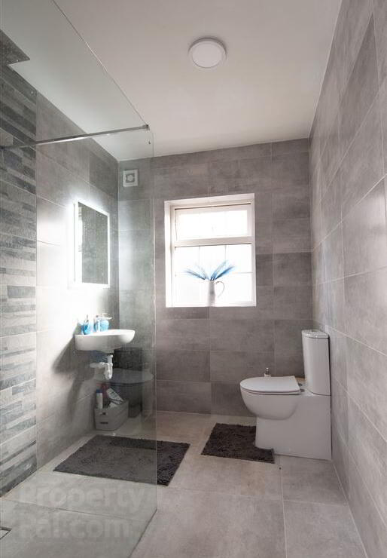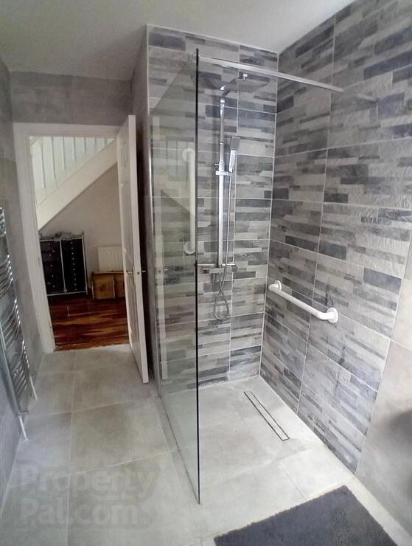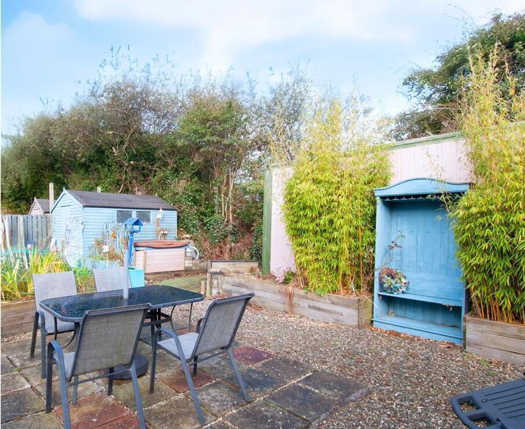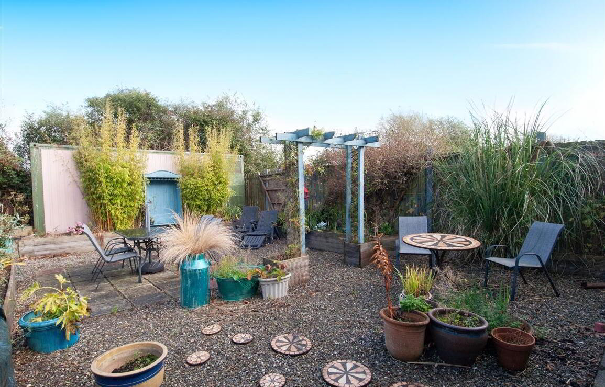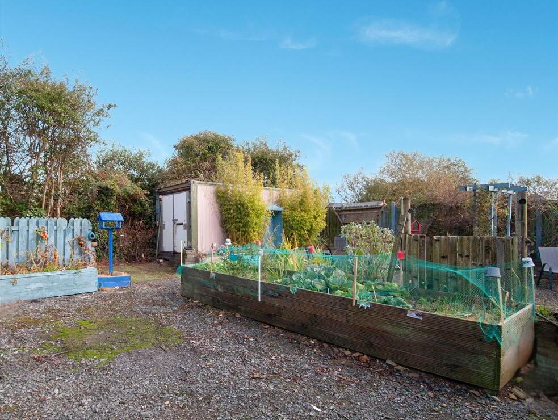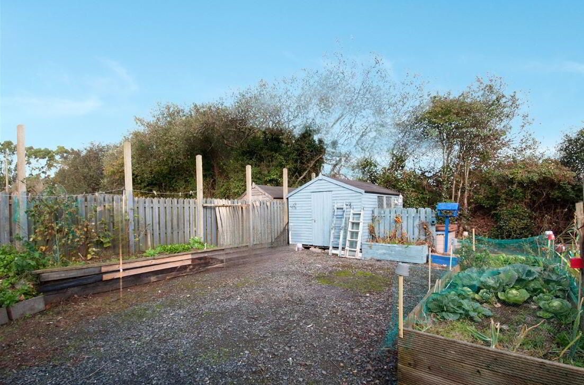12 Sea Scapes,
Ardamine, Y25DK24
4 Bed Detached House
Price €325,000
4 Bedrooms
Property Overview
Status
For Sale
Style
Detached House
Bedrooms
4
Property Features
Tenure
Not Provided
Energy Rating

Property Financials
Price
€325,000
Stamp Duty
€3,250*²
Property Engagement
Views Last 7 Days
25
Views Last 30 Days
109
Views All Time
765
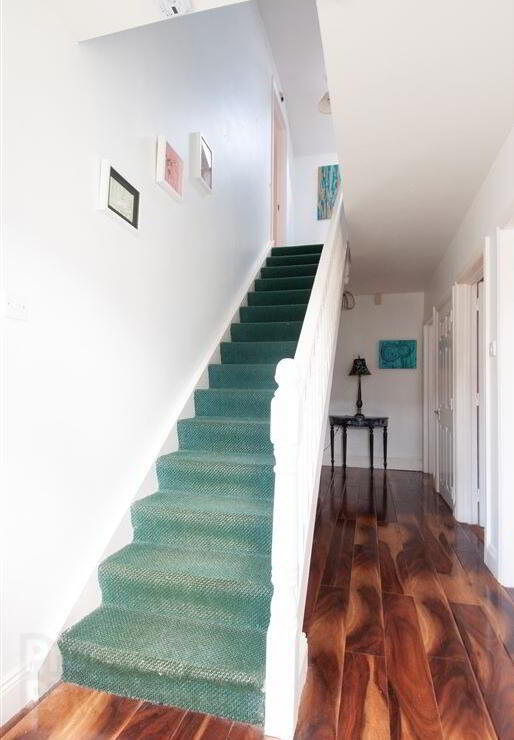
Features
- Private Gated Development Oil Fired Central Heating Wood Burning Stove Large Sunny Back Garden Sunny Patio area Hot Tub Wide Side Entrance Newly refurbished Bathroom Light Fittings, Curtain Poles, Blinds, Curtains included (Curtains in Main Bedroom NOT included) Management Fee €850 p/a All Amenities in walking distance Beds included . Removed if not wanted Timber Storage Shed 20 Ft Iron Storage Outbuilding
Property Partners O'Brien Swaine are delighted to present to the market this impressive 4 bedroom, 2 Bathroom detached home located in the sought after gated community of Sea Scapes in Ardamine.
The home is located in a small development within walking distance of the ever popular Beaches of Courtown and Ardamine and the infamous Courtown Woods Ballymoney and Courtown Golf Clubs and access to Motorway with in 5 minutes drive.
The entrance hall leads to the the bright, spacious Open Plan Living/Dining/ Kitchen Area with a Wood Burning Stove, Wood Laminate Flooring and Patio Doors to the large back garden. Off the kitchen is the utility room which is plumbed for a Washing Machine. The ground floor also boasts 2 generously sized Double Bedrooms, both with built in Wardrobes and a recently refurbished bathroom.
The carpeted stairs lead to a further 2 Bedrooms, both spacious with wardrobes included, and a good sized family Bathroom with Shower WC, WHB.
Outside boasts a large back and side garden with timber Shed and a 20ft Storage Shed, sunny Patio Area and a Hot Tub ideally placed to enjoy the peace and tranquillity.
Sea Scapes is ideally located within walking distance of all the local amenities and just a short drive to Gorey Town with its abundance of boutiques, shops, schools, restaurants, and supermarkets and a short drive to the Motor way Access This house will make a great family home or seaside escape.
Accommodation
Entrance Hall (20.67ft x 6.23ft) Laminate Flooring
Utility Room (3.02ft x 7.91ft) Tiled Floor , Plumbed for Washing Machine,
Kitchen/Dining/Living Area (29.04ft x 14.17ft)
Living/Dining /Kitchen Room Timber Floor, Wood burning Stove, Laminate Flooring Patio Door to side , Built in Kitchen Units, Dishwasher, Extractor Fan, Side Board and Coffee unit included
Bedroom 1 (10.96ft x 9.94ft) (Downstairs),Timber Flooring, Built in Wardrobe,
Bathroom (10.96ft x 6.23ft) Tiled Floor and Walls, Walk in Shower, WC, WHB
Bedroom 2 (11.88ft x 10.96ft) (Downstairs), Timber Floor, Built in Wardrobe,
Bedroom 3 (15.32ft x 10.93ft) B (Upstairs) 4.67m x3.33m Timber Flooring , Built in Wardrobe
Bedroom 4 (15.32ft x 10.93ft) (Upstairs)4.67m x3.33m, Timber Flooring , Built in Wardrobe
Shower Room (4.59ft x 9.94ft) Bathroom (Upstairs) 1.4m x 3.03m , W/C, WHB, Shower

