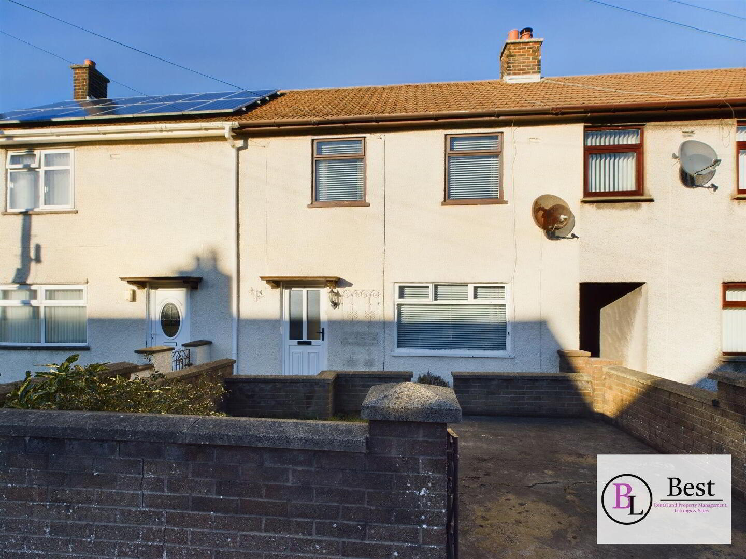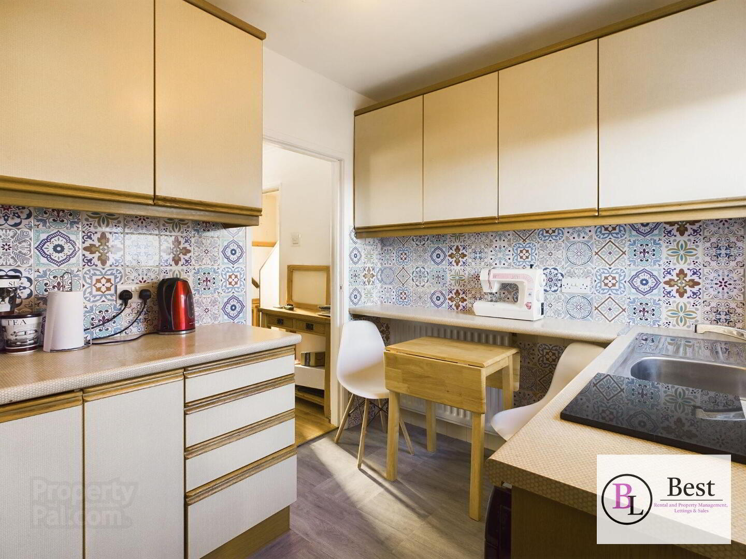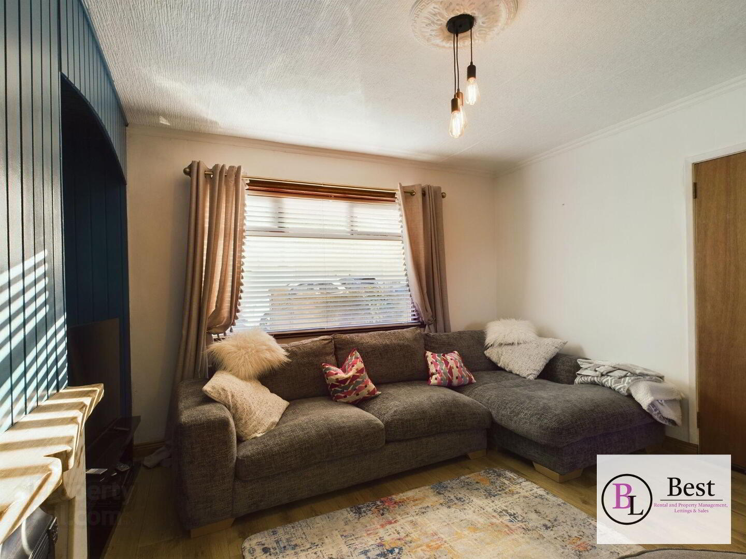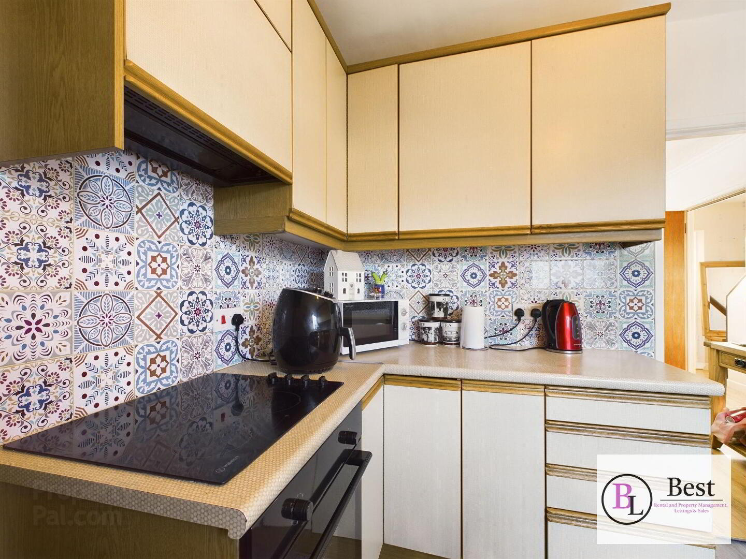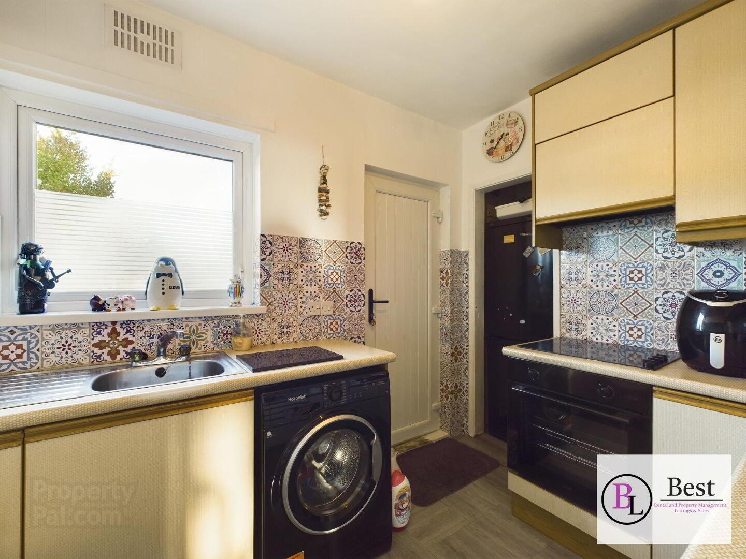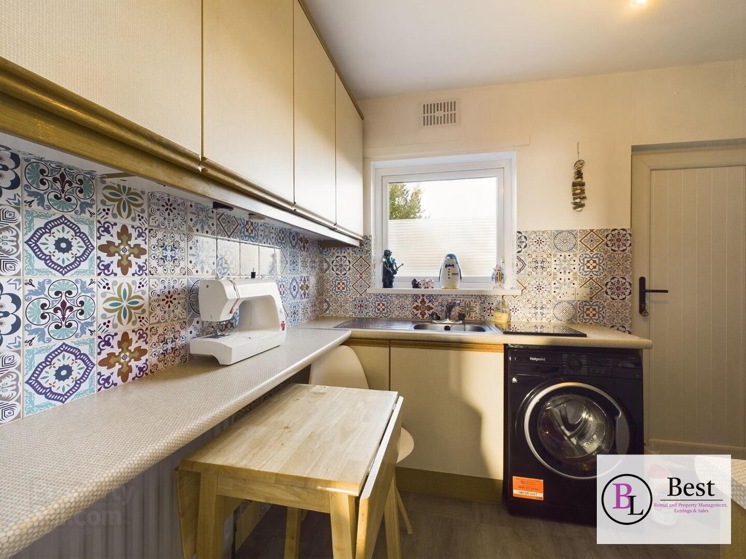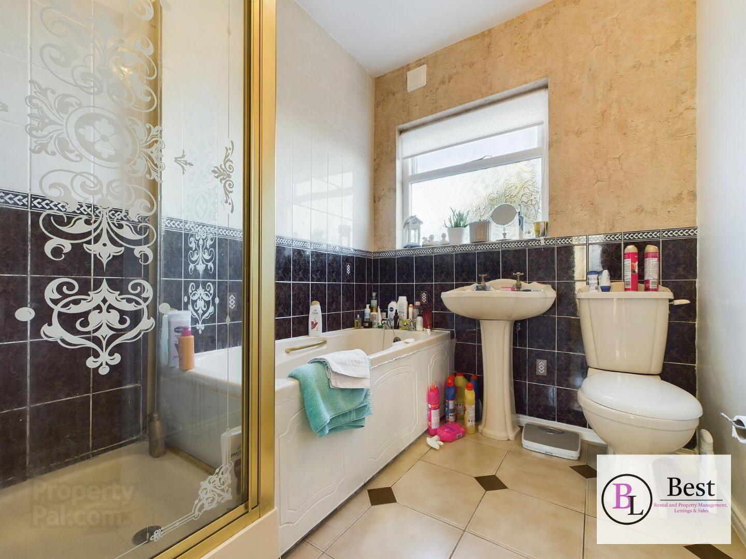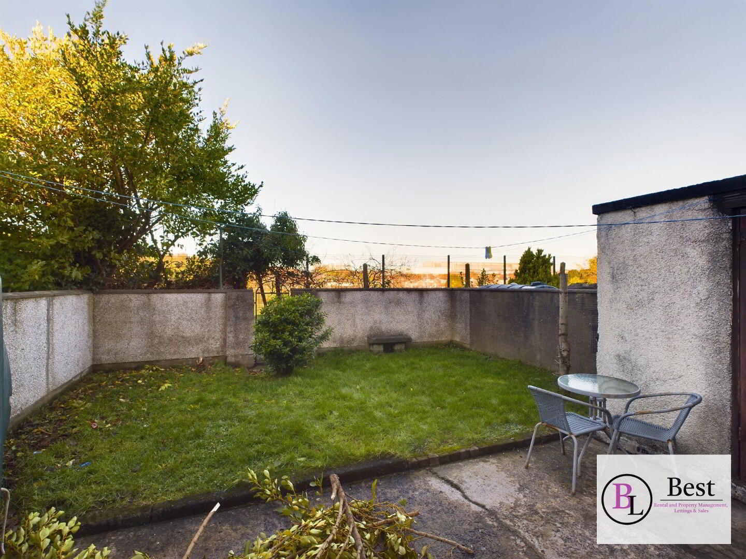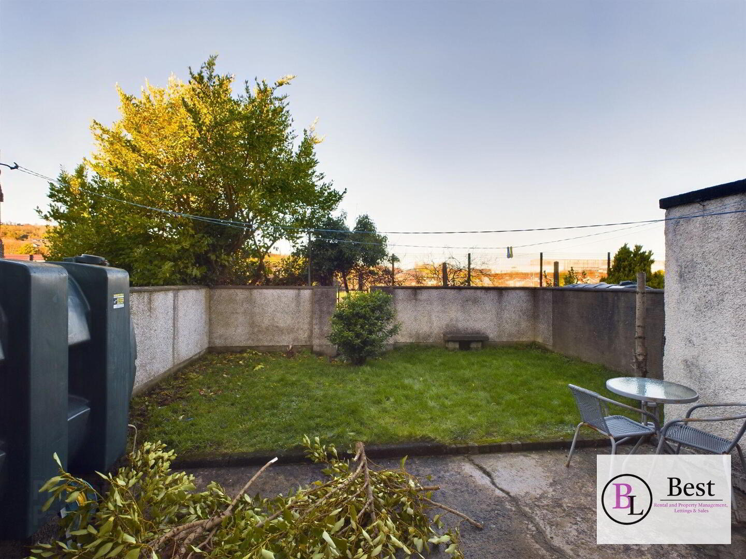12 Sallagh Park North,
Larne, BT40 1NX
3 Bed Terrace House
Offers Over £104,950
3 Bedrooms
1 Bathroom
1 Reception
Property Overview
Status
For Sale
Style
Terrace House
Bedrooms
3
Bathrooms
1
Receptions
1
Property Features
Tenure
Not Provided
Energy Rating
Heating
Oil
Broadband
*³
Property Financials
Price
Offers Over £104,950
Stamp Duty
Rates
£496.80 pa*¹
Typical Mortgage
Legal Calculator
In partnership with Millar McCall Wylie
Property Engagement
Views Last 7 Days
112
Views Last 30 Days
813
Views All Time
4,375
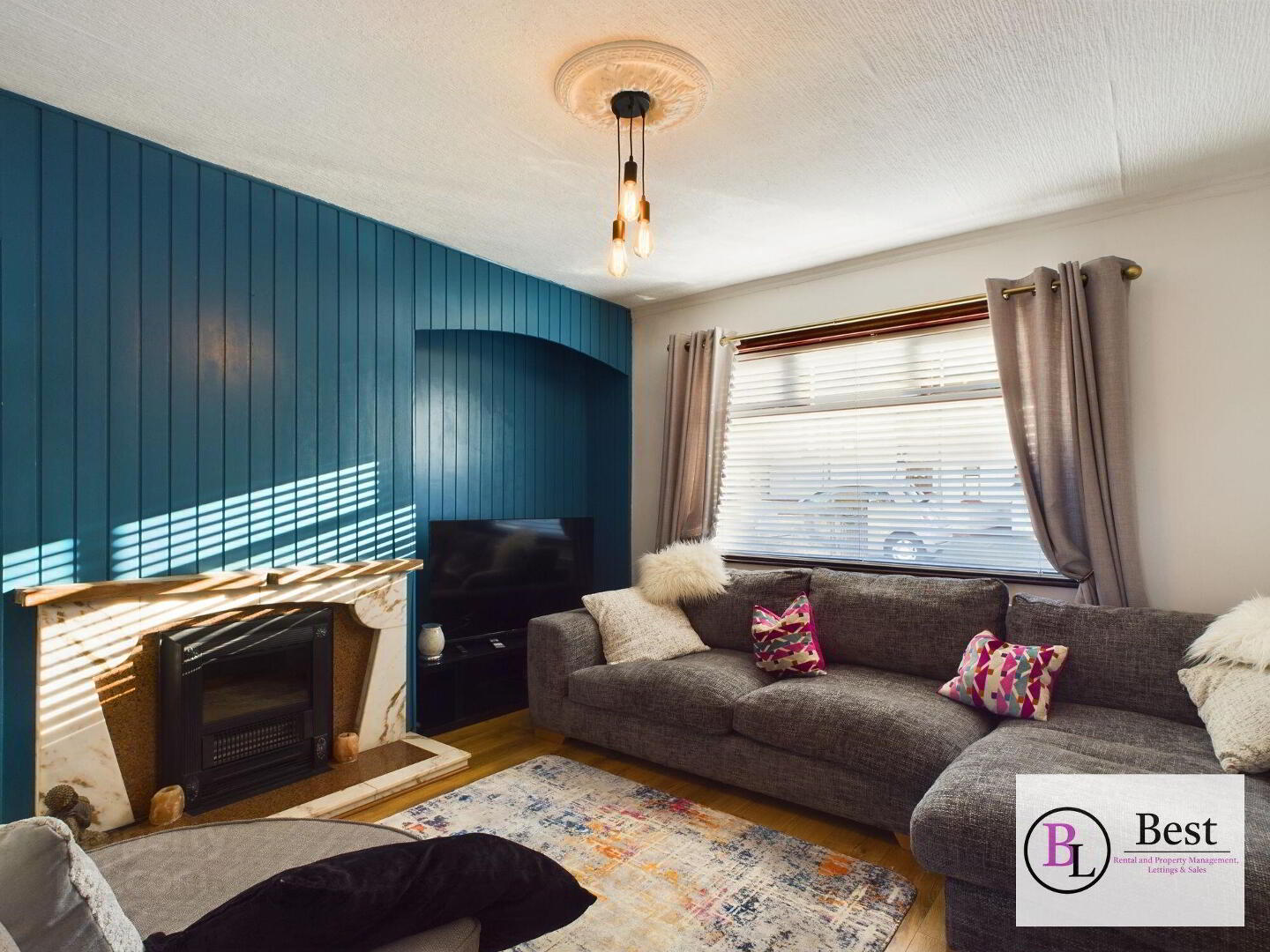
A three bedroom mid terraced home in a sought after location right beside schools, easy walk to larne town centre and all local amenities
A great three bedroom mid-terrace homeSpacious living room
Good sized kitchen
Downstairs Bathroom with separate shower cubicle
3 Bedrooms
Off street parking
OFCH
Sought after location right beside schools, easy walk to larne town centre and all local amenities
Heating: Oil
- Entrance hall
- Laminate wood flooring. Under stairs storage space.
- Living room 3.83m x 3.87m
- Laminate wood flooring. Fireplace with space for inset
- Kitchen 2.29m x 3.04m
- Range of high and low level units 4 ring hob with under oven and extraction. Door to rear garden. Laminate wood flooring
- Bathroom 1.86m x 2.48m
- white suite comprising low flush WC, pedestal wash hand basin, panelled bath. Separate shower cubicle with thermostatically controlled shower. Tiled flooring. Part tiled walls
- Landing
- Access to attic
- Bedroom 1 2.87m x 4.84m
- Great size double. Built in storage
- Bedroom 2 2.54m x 3.36m
- another good size room
- Bedroom 3 2.33m x 2.81m
- Rear Garden
- Concrete patio area leading to Lawn. Oil boiler. Out building.


