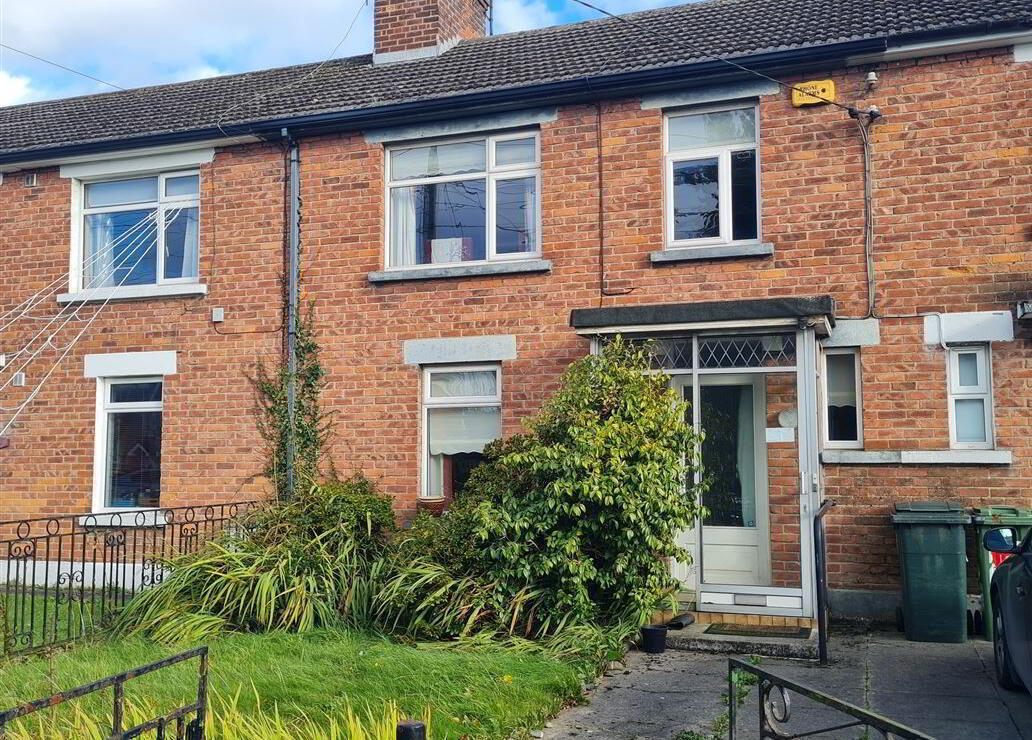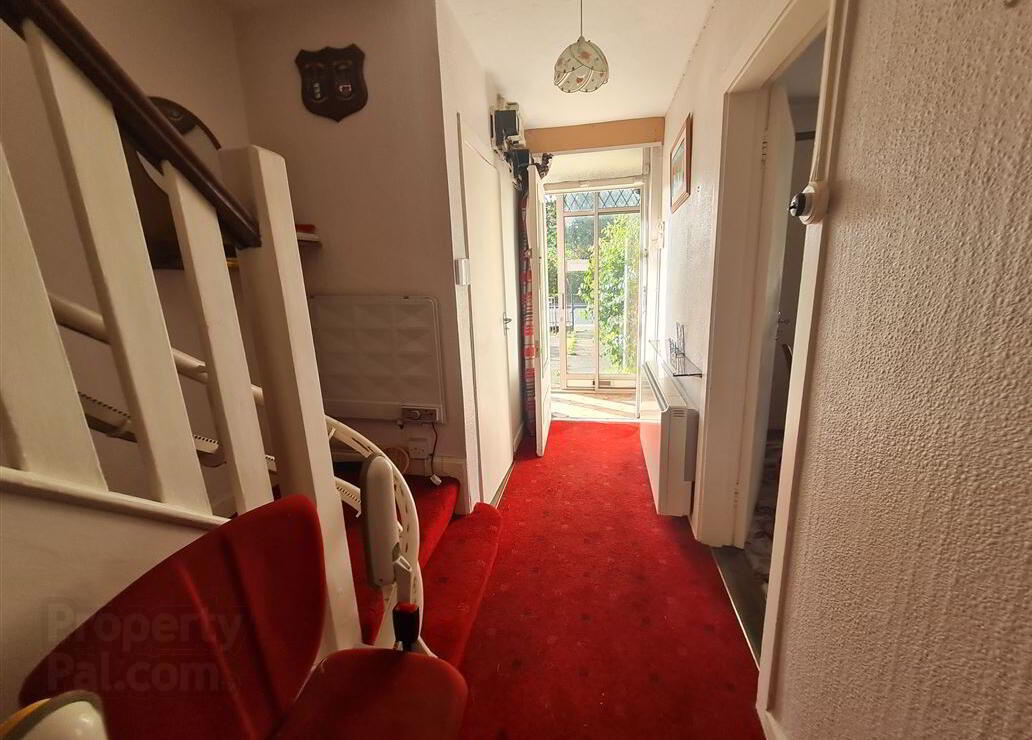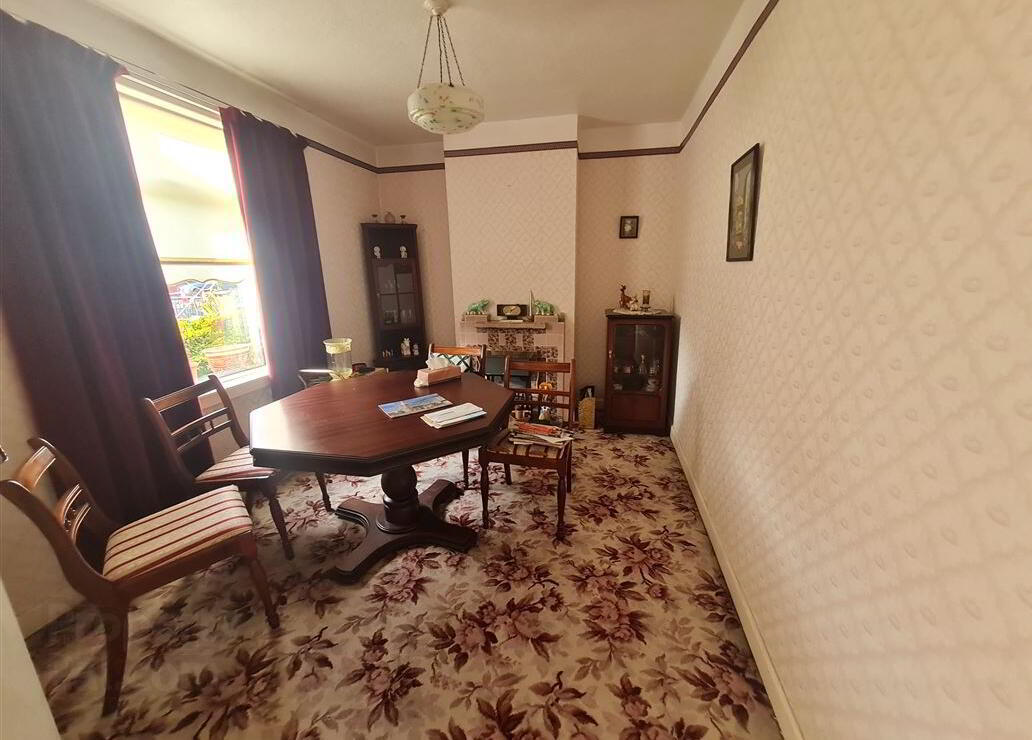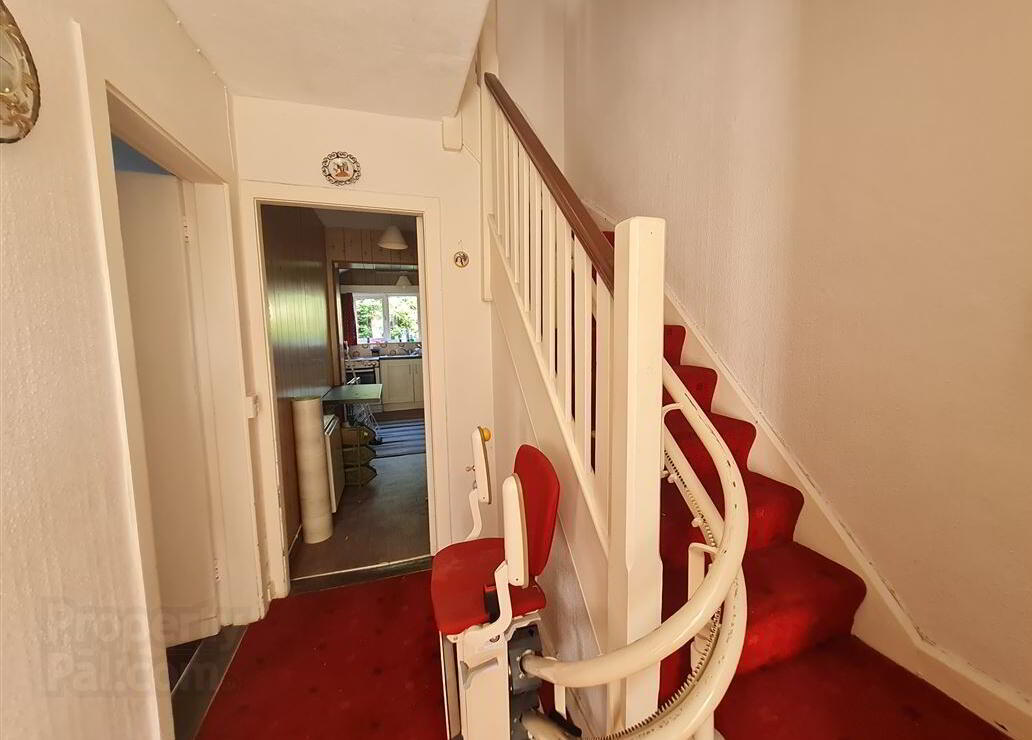12 Saint Alphonsus' Villas,
St Alphonsus Road, Dundalk, Louth, A91Y5P1
3 Bed Terrace House
Sale agreed
3 Bedrooms
Property Overview
Status
Sale Agreed
Style
Terrace House
Bedrooms
3
Property Features
Tenure
Not Provided
Energy Rating

Property Financials
Price
Last listed at €180,000
Property Engagement
Views Last 7 Days
17
Views Last 30 Days
98
Views All Time
1,735
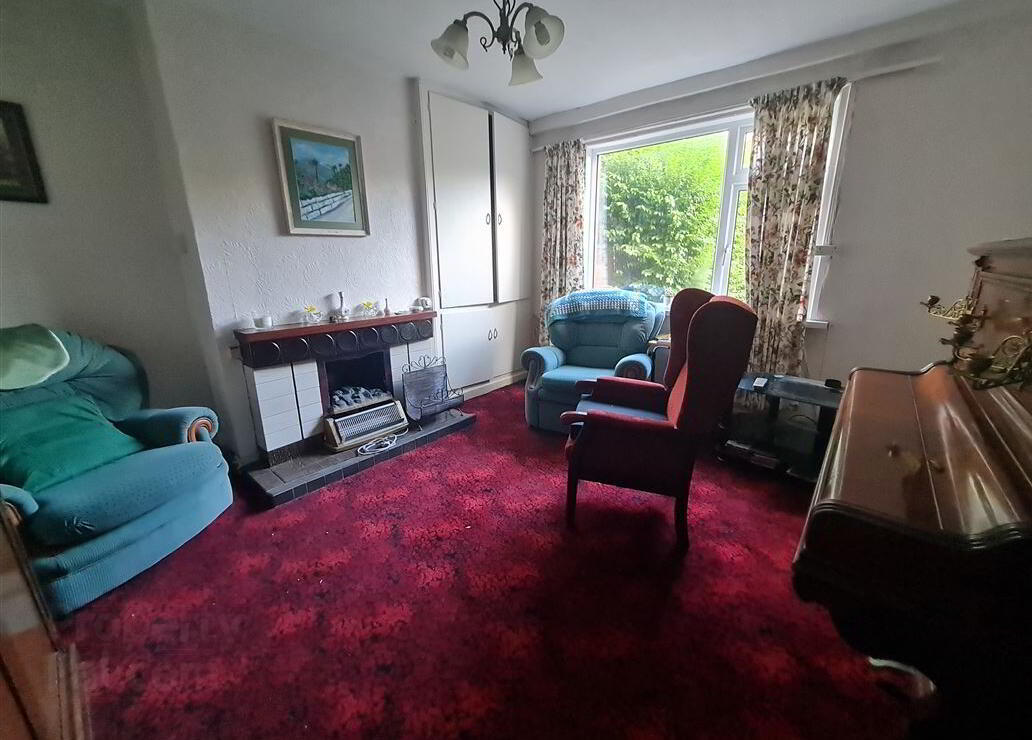
Features
- SOLIDLY BUILT 3 BED TERRACED HOUSE STANDS ON A LARGE SITE NEAR SCHOOLS /SHOPS AND ALL TRANSPORT LINKS
Located in one of the most popular areas of the town, this 3 bed red brick property offers loads of potential to the future owners. with a large back garden and back entrance, the property has been well maintained over the years and is ready for some modernisation. With potential off street parking and shops ,schools and transport links nearby, the property really does give a great opportunity for expansion.
Accommodation
Entrance Hall, Sitting Room, Dining Room, Kitchen, Cloaks. 3 Upstairs Bedrooms and wet room bathroom
Room Details
Entrance Hall with Cloaks off. - m x m
Dining Room - 3.75m x 2.75m
Fireplace
Sitting Room - 4.06m x 3.75m
Fireplace and Hotpress
Kitchen - 5.13m x 2.0m
Built in presses plumbed and door to back
Bedroom 1 - 2.67m x 2.06m
Bedroom 2 - 4.04m x 3.38m
Bedroom 3 - 3.8m x 2.71m
Bathroom - 2.03m x 1.82m
Fully tiled. WC, WHB and wet room shower
Outside - m x m
Large Back garden

