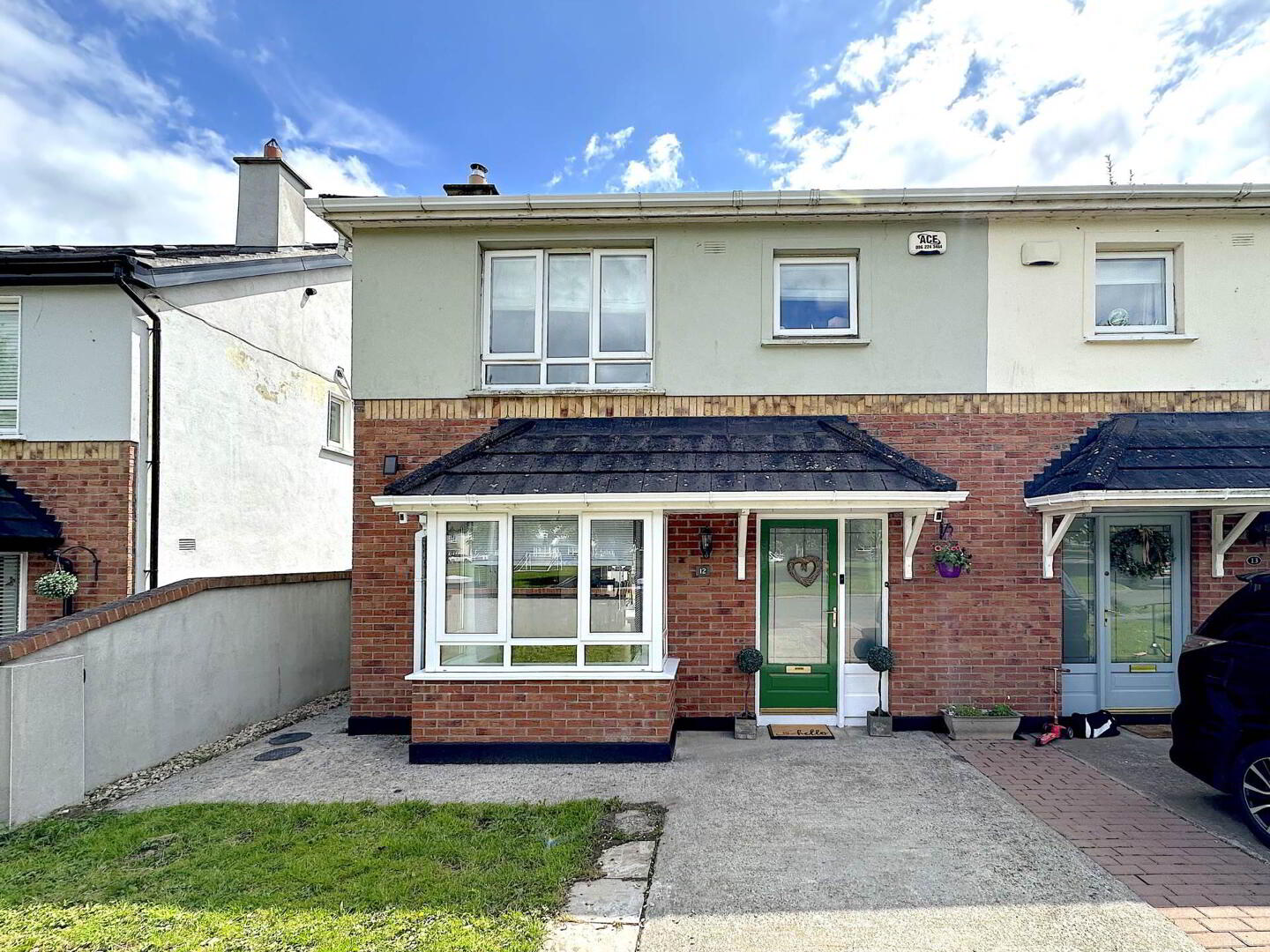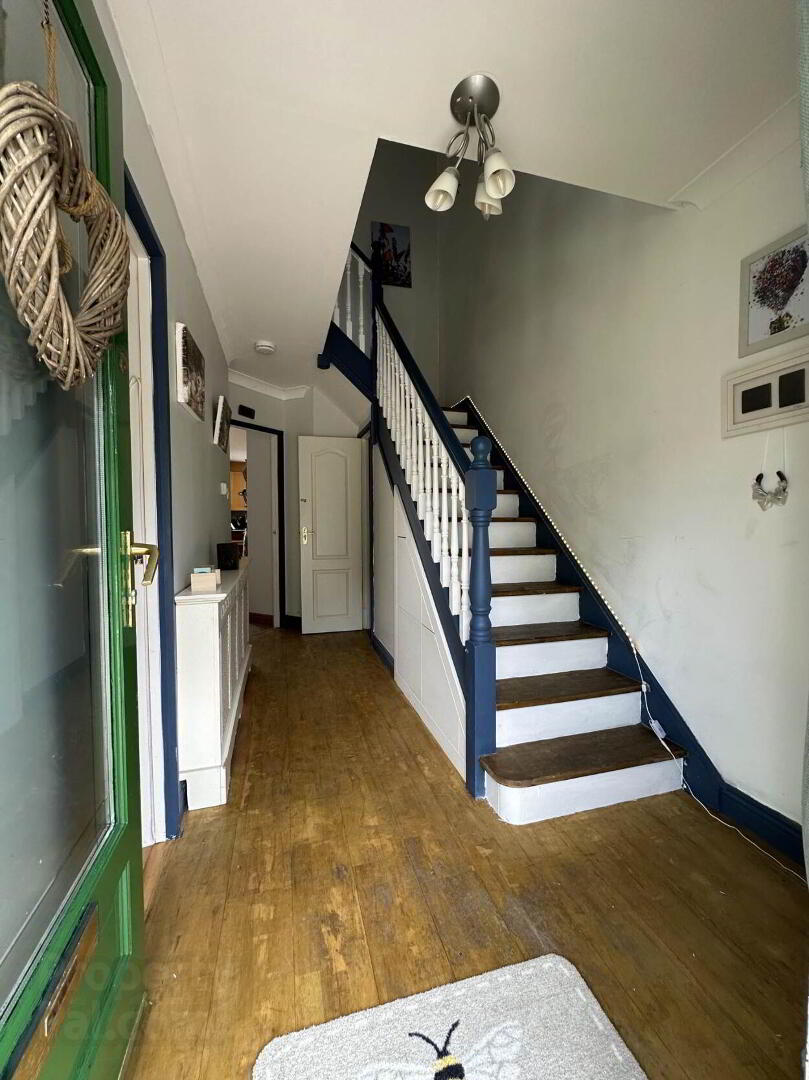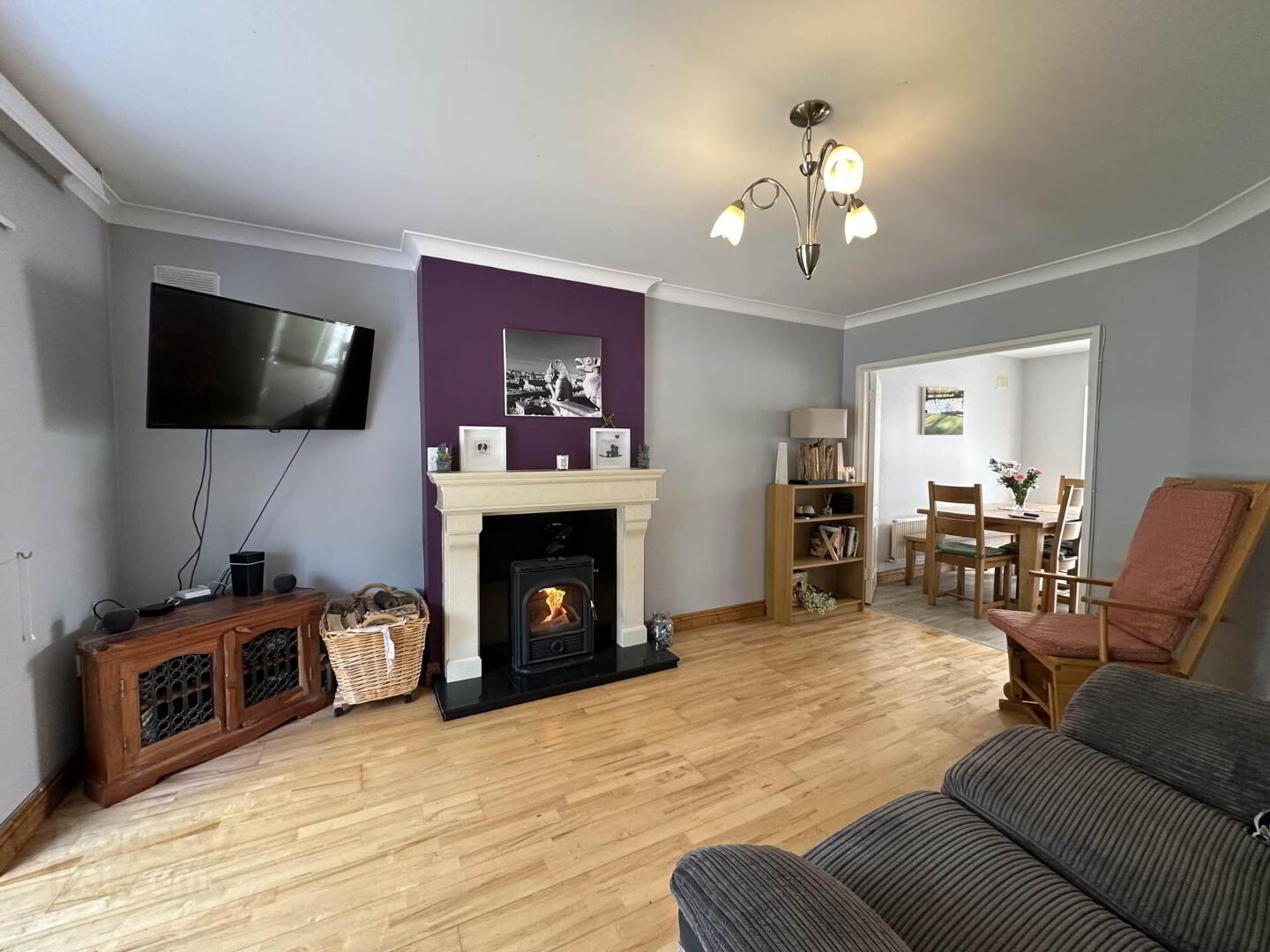


12 Rochford Close,
Kilcock, W23NV65
3 Bed Semi-detached House
Price €419,000
3 Bedrooms
3 Bathrooms
1 Reception

Key Information
Status | For sale |
Price | €419,000 |
Style | Semi-detached House |
Bedrooms | 3 |
Bathrooms | 3 |
Receptions | 1 |
Tenure | Freehold |
BER Rating |  |
Heating | Gas |
Stamp Duty | €4,190*² |
Rates | Not Provided*¹ |

Features
- Gas central heating
- Master Bedroom with Ensuite Bathroom
- Off Street Parking
- Sought After Village Location
- Utility Room
- Close to Town Centre
- Excellent bus service nearby
- Gardens
- Tastefully Presented Throughout
12 Rochford Close is a spacious 3 bed 3 bath family home in prime location, only a few minutes walk from the popular town of Kilcock. The property has been well maintained by the current owners with modern interior finishes throughout.
Rochford estate is surrounded by some marvellous amenities, including local GAA, soccer and running club, Kilcock golf club is only a short drive away and for Rugby and cricket fans the North Kildare Club is nearby.
Local schools are within walking distance with 3 primary and 1 secondary school all within walking distance and only a short stroll from the picturesque Royal Canal Greenway and also offers excellent public transport including regular bus services and Kilcock train station.
The M4 is only a few minutes away offering connectivity to Dublin City Centre and Dublin Airport. Maynooth town is approx. a 10/15 minute drive and offers great shops, restaurants, pubs and local businesses and the lovely grounds of Maynooth University to walk around.
The accommodation in brief consists of;
Entrance hall with wood floors, guest wc and under stairs storage. Leading to open living room with feature inset wood burning stove and marble surround mantle.
There is a the large bay window allows for plenty of natural lighting. Double doors leading to open plan kitchen/dining room has vinyl flooring and the kitchen area is tiled throughout.
There is a two seater breakfast bar which also adds additional counter space to this already spacious kitchen. The kitchen also come with utility room that is nicely situated behind a feature modern sliding door.
Through the double doors leads to an enclosed and covered pergola with doors off leading to nicely appointed landscaped garden with raised floor beds.
The current owners have made the most of the large garden by adding an enclosed covered pergola, combined with a sun trap paved patio and covered in BBQ area ideal for entertaining family and friends.
Upstairs there are three double bedrooms all fitted with carpet and storage throughout. Large master bedroom comes with ensuite with vinyl flooring, step in shower, wc and wash hand basin.
The family bathroom comes complete with bath, wc, wash hand basin and fully tiled throughout.
The property comes with off street parking with it`s own driveway. Front garden offers low maintenance upkeep. Side entrance leads to rear garden which has been transformed into the perfect al fresco dining area with pergola and seating area, pebbled pathway, low maintenance grass area, raised flower beds and garden shed.
Features and additional details:
Excellent BER C1 (Does not take into consideration current gas boiler which was replaced post original BER assessment)
Worcester Gas boiler installed in November 2022, complimented with HIVE heating control system
Master bedroom comes with ensuite
Landscaped rear garden equipped for al fresco dining
Enclosed covered in pergola off the main kitchen offering additional space, currently in use as a home office/gym
Property is situated in a quiet cul de sac opposite large open green space
South east facing rear landscaped garden
Attic comes with Stira staircase, comes part floor and light fitted
Attic offers additional storage or scope for conversion
Inset wood burning multi fuel stove
Property built in 2001
All integrated kitchen appliances included in the sale
Open plan kitchen/ dining area with breakfast bar
Close to local amenities including Royal Canal Greenway
Walking distance of Kilcock train station public transport
Utility Room with space for storage and plumbed for washing machine and dryer
Steel Tech Shed included with sale
Cobble lock patio area with covered pergola
Blinds, carpets and light fittings included in sale
Please contact our Sales Team today to register your interest on 01 6284261.
Notice
Please note we have not tested any apparatus, fixtures, fittings, or services. Interested parties must undertake their own investigation into the working order of these items. All measurements are approximate and photographs provided for guidance only.
BER Details
BER Rating: C1
BER No.: 105994966
Energy Performance Indicator: Not provided


