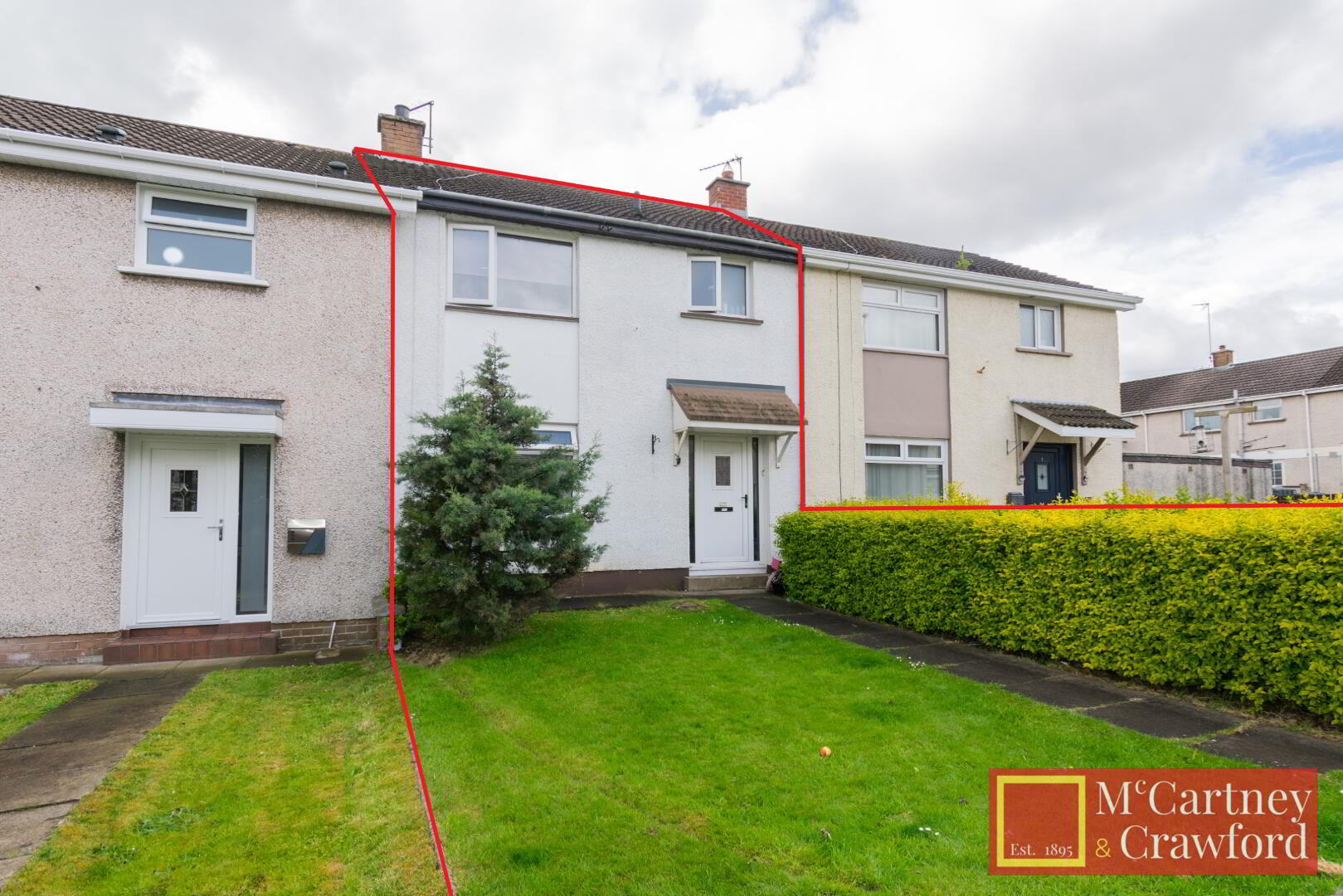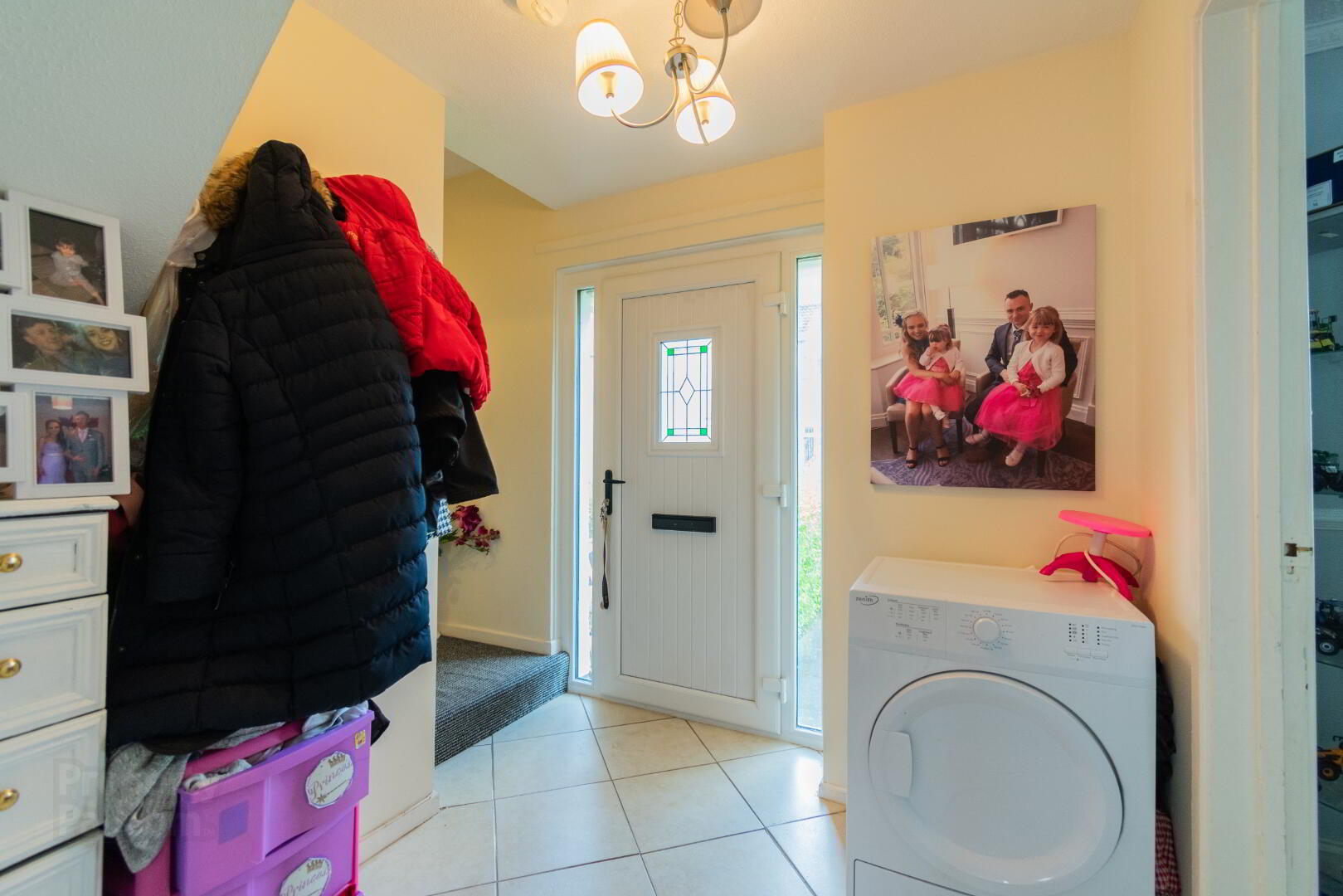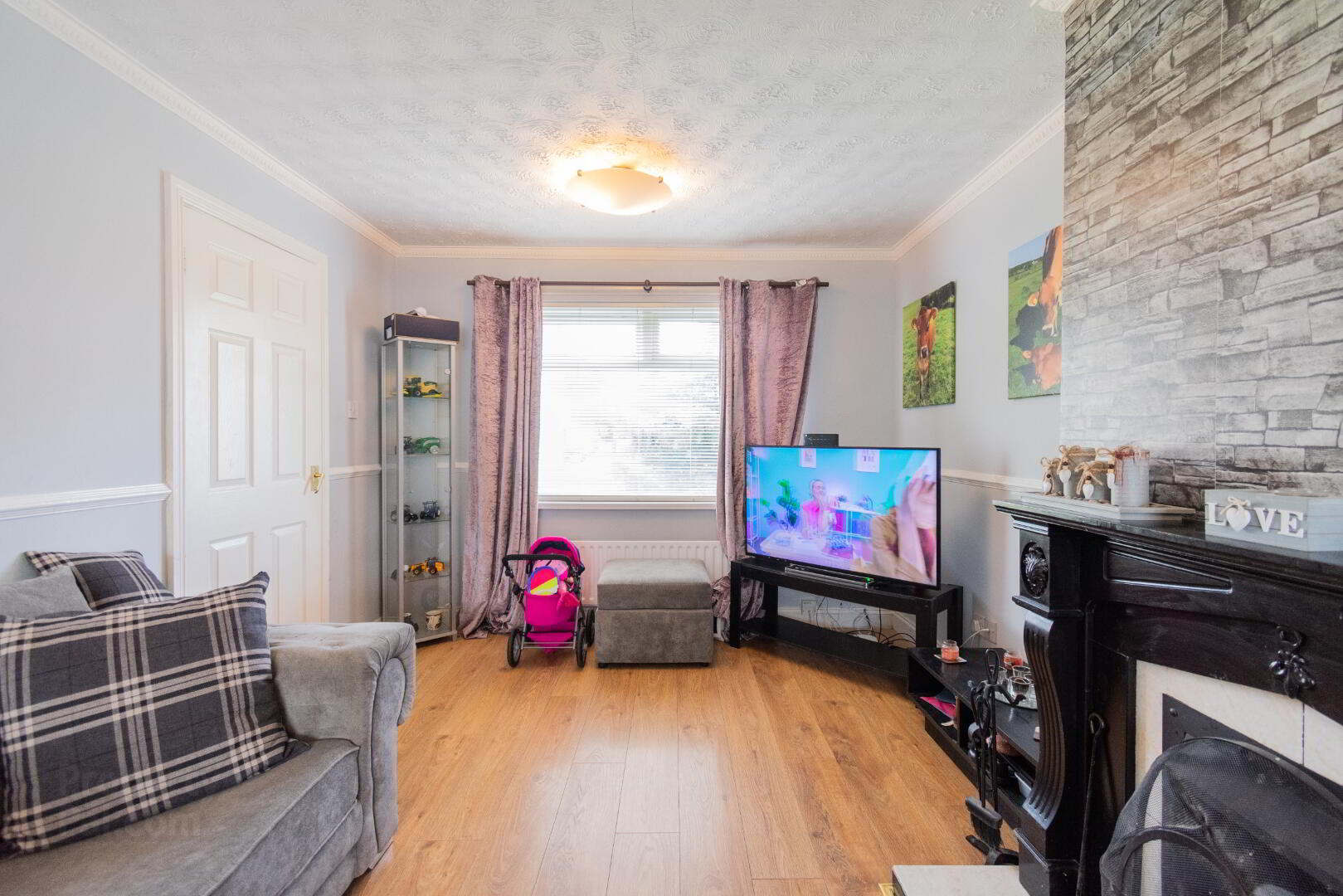


12 Riverdale,
Randalstown, Antrim, BT41 3BS
3 Bed Terrace House
Offers Over £106,000
3 Bedrooms
1 Bathroom
1 Reception
Property Overview
Status
For Sale
Style
Terrace House
Bedrooms
3
Bathrooms
1
Receptions
1
Property Features
Tenure
Not Provided
Energy Rating
Heating
Oil
Broadband
*³
Property Financials
Price
Offers Over £106,000
Stamp Duty
Rates
£548.16 pa*¹
Typical Mortgage
Property Engagement
Views Last 7 Days
662
Views Last 30 Days
2,837
Views All Time
7,394

Features
- Three Bed Mid Terrace House
- Low Maintenance Rear Yard
- Ideal Location for Local Amenities & Main Commer Roads
- Well Presented Family Home
- Option to Purchase with Vacant Possession or Tenant-In-Situ
We are delighted to bring to the market this exceptional terraced residence, which we have no doubt will be the perfect property for investors, couples, and growing families alike.
Deceptively sized, this property consists of a spacious main living area and kitchen on the ground floor, and three well-sized bedrooms on the first floor, two of which can comfortably hold a double bed. The bathroom has been refurbished and is in fantastic condition, with modern finishes. The front garden is well presented and laid in lawn, with the rear benefitting from a low-maintenance finish.
Half a mile from Randalstown Centre, 10 miles from Ballymena, and with exceptional connections in-between to main commuting routes and links, this terraced house sits on a fantastic location for a variety of potential purchasers. We can only recommend early inspection to fully appreciate all that No. 12 has to offer.
Please Note: Any photos used in this brochure are from previous marketing.
The tenant has redecorated in this time.
GROUND FLOOR ACCOMMODATION
ENTRANCE HALL 8’8 x 9’2
PVC Front Door with Decorative Glass Panelling, Tiled Floor Covering
LIVING ROOM 10’2 (WP) x 21’2
Wood Effect Laminated Floor Covering, Open Fire with Decorative Hearth and Mantle, 2x PVC DG Windows
KITCHEN 10’1 x 11’10
Eye and Low-Level Laminate Units, Integrated Hob, Integrated Belling Oven, Stainless Steel Sink and Drainer, PVC Rear Door, PVC Double Glazed Window
FIRST FLOOR ACCOMMODATION
STAIRS AND LANDING
Carpeted Floor Covering, Attic Access
BEDROOM ONE 10’2 (WP) x 12’0
Carpeted Floor Covering, Built-In Wardrobe, PVC DG Window
BEDROOM TWO 10’3 x 12’ (WP)
Carpeted Floor Covering, Built-In Wardrobe, PVC DG Window
BEDROOM THREE 8’11 x 8’ (WP)
Carpeted Floor Covering, Built-In Wardrobe, PVC DG Window
BATHROOM
Tile Effect Laminated Floor Covering, White WC, White WHB, Frosted PVC DG Window, Vertical Towel Radiator, Large Walk-In Shower with Glass Enclosure
OUTSIDE
FRONT
Mature Hedge/Shrubbery, Laid in Lawn with Paved Walkway to Street
REAR
Paved Area with Built Shed to match main house, Access to Communal Rear Parking
These particulars, whist believed to be accurate are set out as a general outline only for guidance and do not constitute any part of an offer or contract. Intending purchasers should not rely on them as statements of representation of fact but must satisfy themselves by inspection or otherwise as to their accuracy. No person in the employment of McCartney and Crawford has the authority to make or give any representation or warranty in respect of the property.
Directions
From Ballygrooby Roundabout, head north and exit onto Castle Road (A6), following it for 1.1 miles. Turn right onto Moores Lane and continue as it becomes Neillsbrook Road/Neillsbrook Park, passing through one roundabout. Then, turn right onto Blackthorn Way and proceed straight onto Mainebank. Finally, turn left onto Riverdale, where your destination will be on the right.







