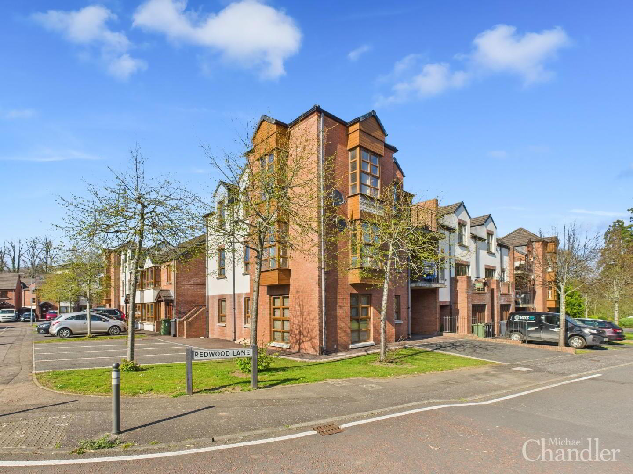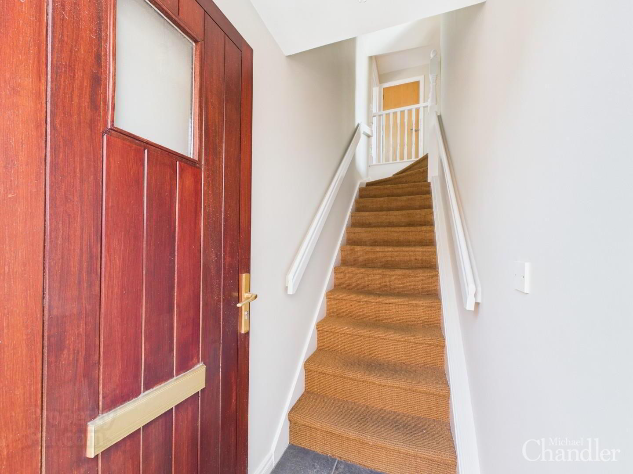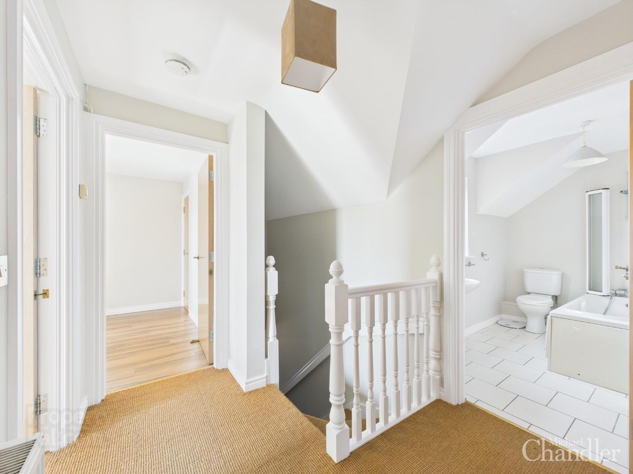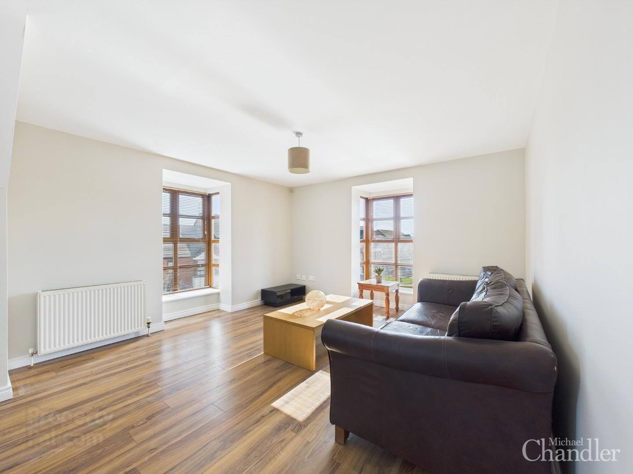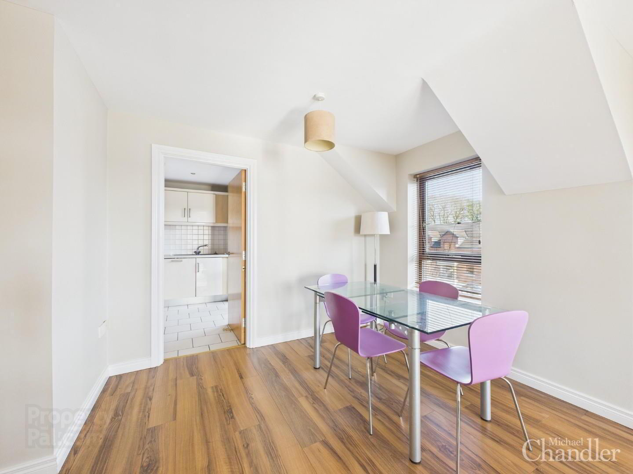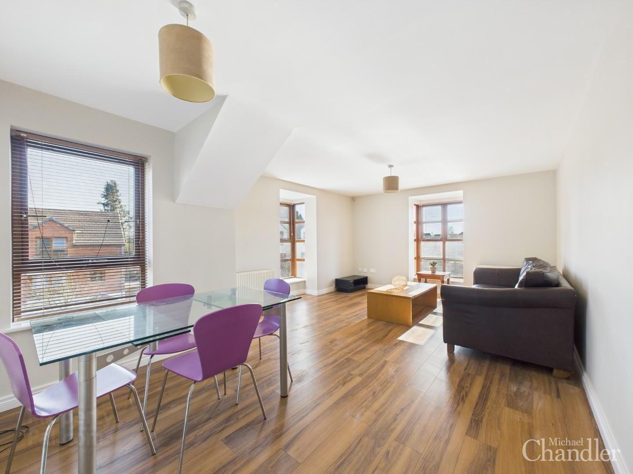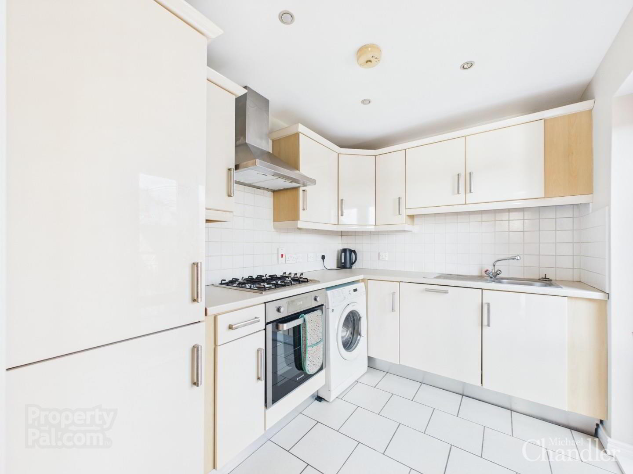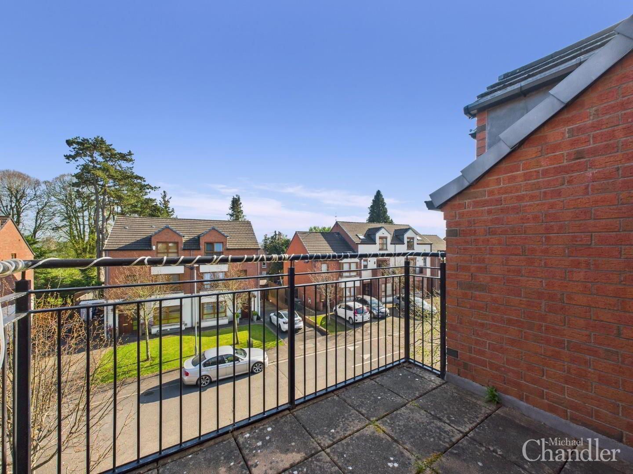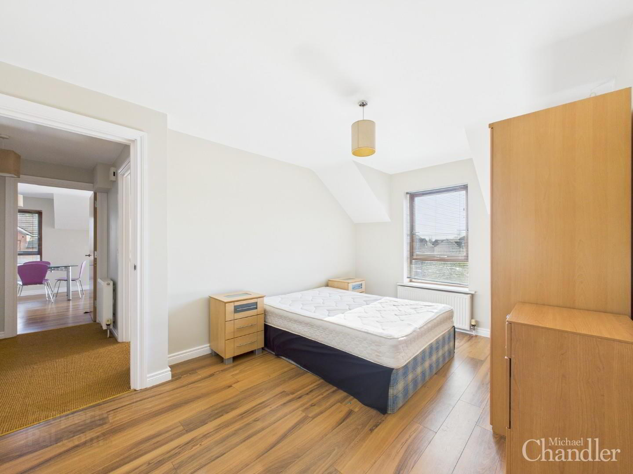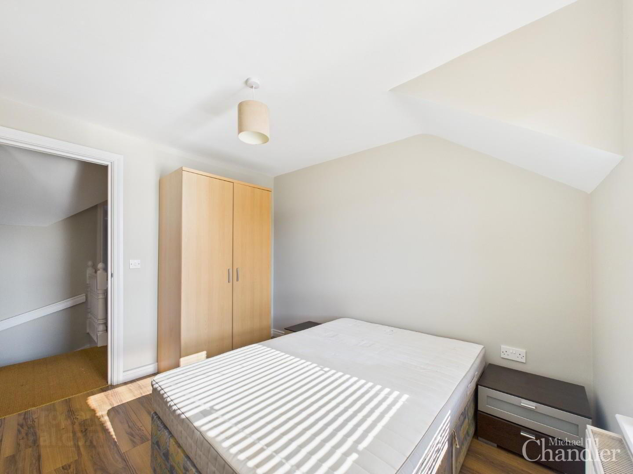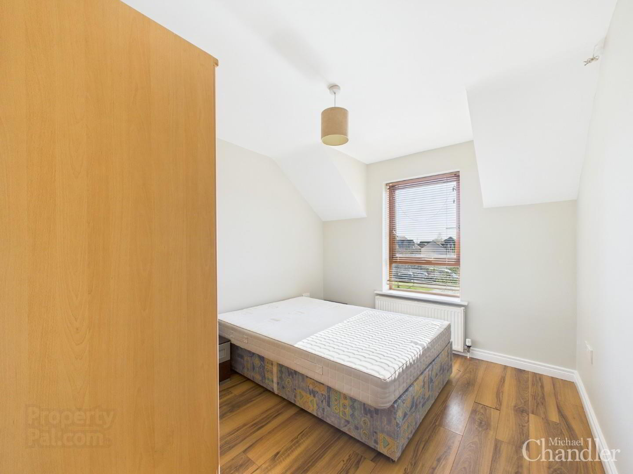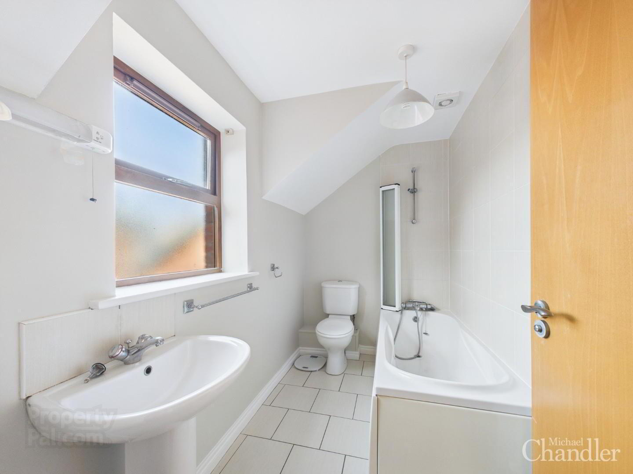12 Redwood Lane,
Dunmurry, Belfast, BT17 9RJ
2 Bed Apartment
Offers Over £155,000
2 Bedrooms
1 Bathroom
1 Reception
Property Overview
Status
For Sale
Style
Apartment
Bedrooms
2
Bathrooms
1
Receptions
1
Property Features
Tenure
Leasehold
Energy Rating
Broadband
*³
Property Financials
Price
Offers Over £155,000
Stamp Duty
Rates
£955.29 pa*¹
Typical Mortgage
Legal Calculator
In partnership with Millar McCall Wylie
Property Engagement
Views All Time
758
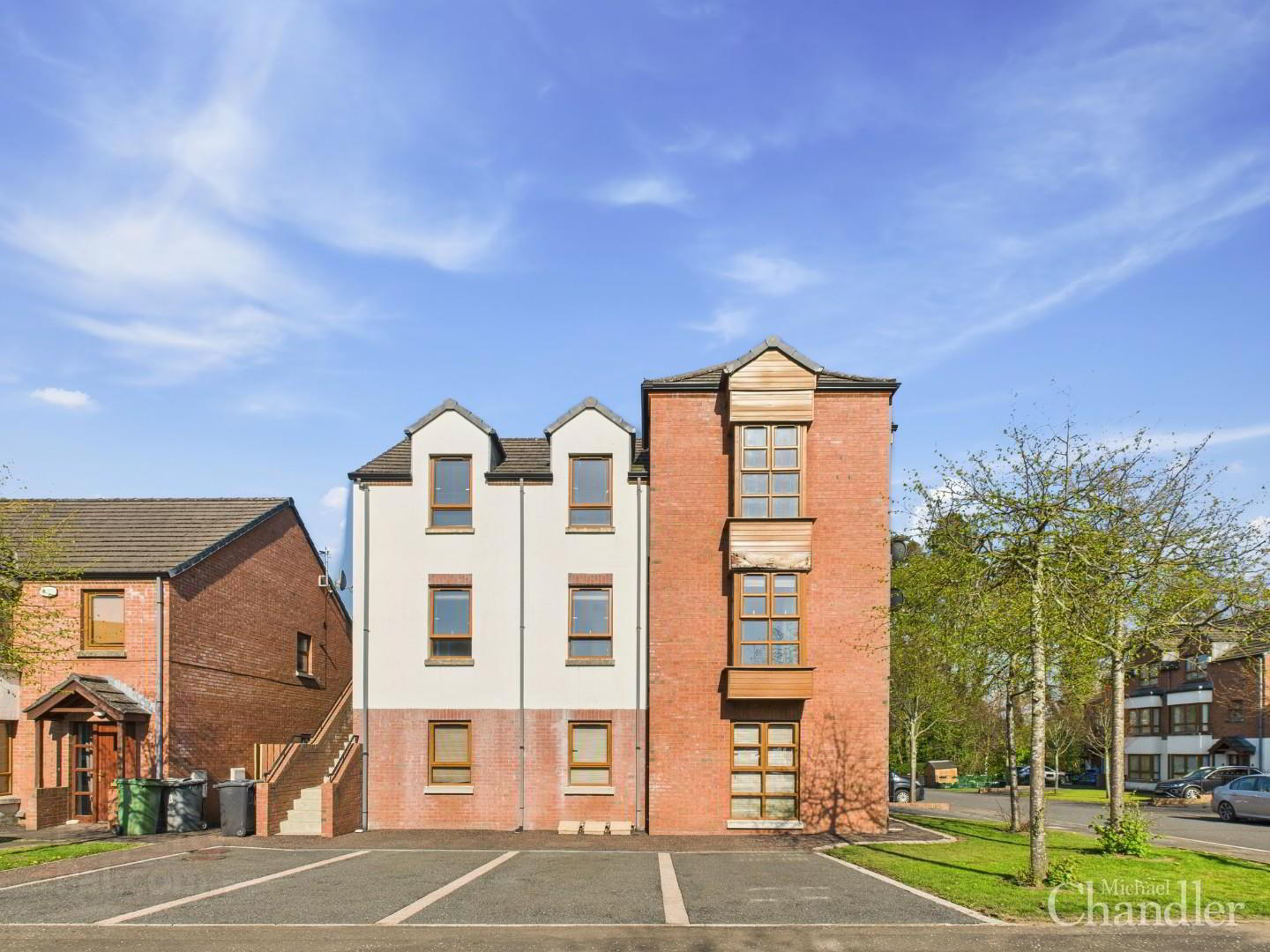
Features
- A stunning first floor apartment located off Queensway in Dunmurry
- Own front door access with no apartments above
- Spacious hallway benefiting from built-in storage
- Fantastic bright & spacious living/dining area
- Fitted kitchen with access to private balcony area
- Two well-proportioned double bedrooms
- White three piece bathroom suite
- Gas fired central heating and double glazed windows
- Well-maintained and spacious communal gardens to enjoy
- Two designated parking space outside apartment and visitor parking
- Convenient location with a great range of local amenities
- Excellent value for money and ready to move into
This fantastic apartment is beautifully presented with a host of great benefits including its own front door which is hard to find in apartments these days. Spacious communal gardens and plenty of parking are real bonuses whether you are intending to downsize, get on the property ladder or invest in a very rentable property.
The apartment comprises a spacious hallway with built-in storage, a wonderful bright & spacious living/dining room leading to a fully fitted kitchen with access to private balcony area, two double bedrooms and a white three piece bathroom suite.
There are spacious and well-maintained communal gardens to enjoy… weather permitting and plenty of resident and visitor parking available.
Redwood Lane is situated just a short walk away from Dunmurry Village, here you will find a variety of local shops, cafes, schools & parks.
Your Next Move…
Thinking of selling, it would be a pleasure to offer you a FREE VALUATION of your property.
Mortgage advice is also available from our in-house Mortgage Advisor, you can find out how much you can borrow within minutes instead of waiting weeks to go through your high street bank for a decision.
- Entrance Hall
- Living/Dining Room 6.25m x 3.89m (20'6" x 12'9")
- Kitchen 2.79m x 2.13m (9'02 x 7'0")
- Balcony Area 2.59m x 2.18m (8'6" x 7'2")
- Bedroom 1 4.34m x 3.02m (14'3" x 9'11")
- Bedroom 2 3.18m x 2.82m (10'5" x 9'3")
- Bathroom 2.77m x 1.57m (9'1" x 5'2")
- Michael Chandler Estate Agents have endeavoured to prepare these sales particulars as accurately and reliably as possible for the guidance of intending purchasers or lessees. These particulars are given for general guidance only and do not constitute any part of an offer or contract. The seller and agents do not give any warranty in relation to the property. We would recommend that all information contained in this brochure is verified by yourself or your professional advisors. Services, fittings and equipment referred to in the sales details have not been tested and no warranty is given to their condition, nor does it confirm their inclusion in the sale. All measurements contained within this brochure are approximate. Please note the electrics and appliances have not been tested and no warranty is given.

Click here to view the 3D tour

