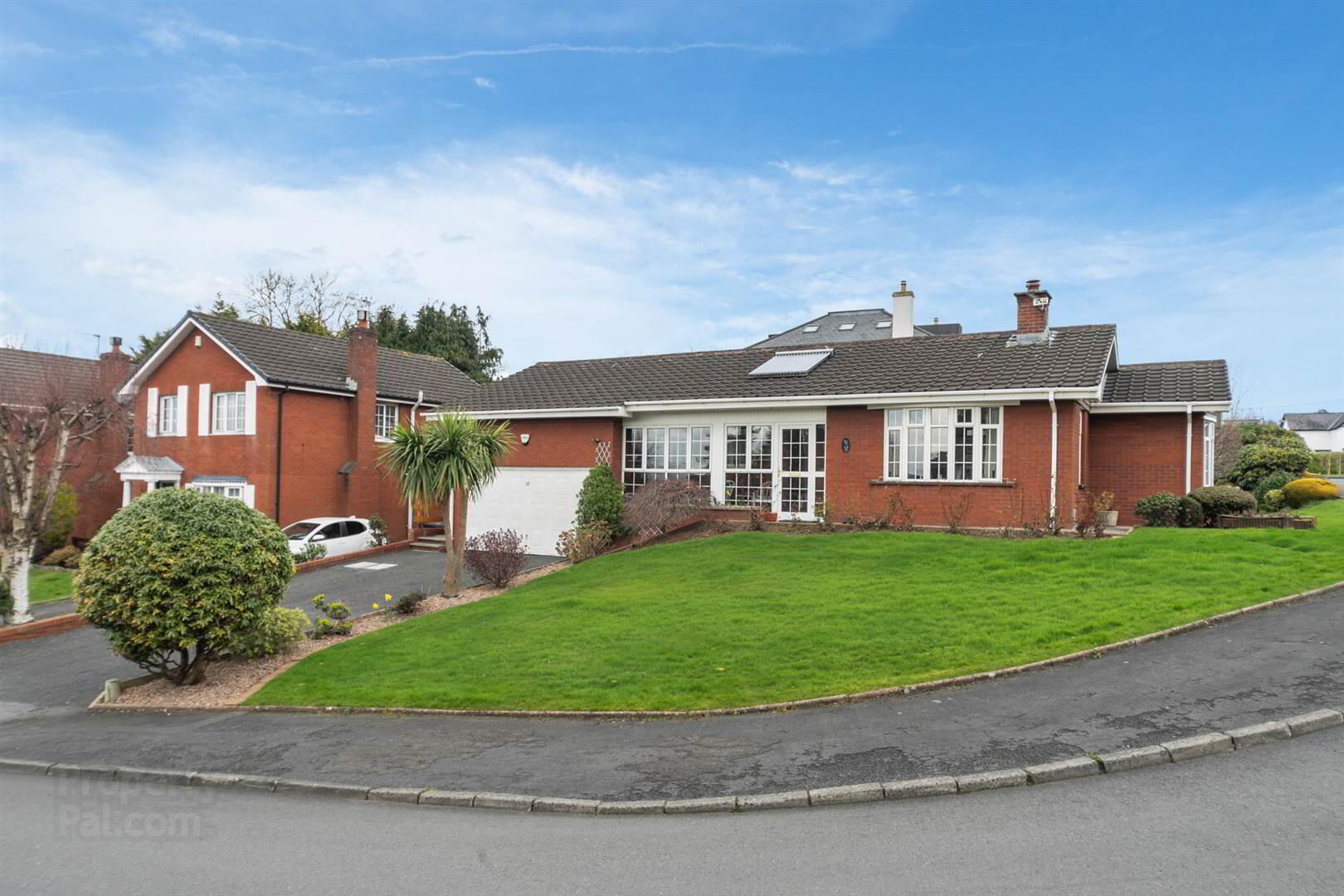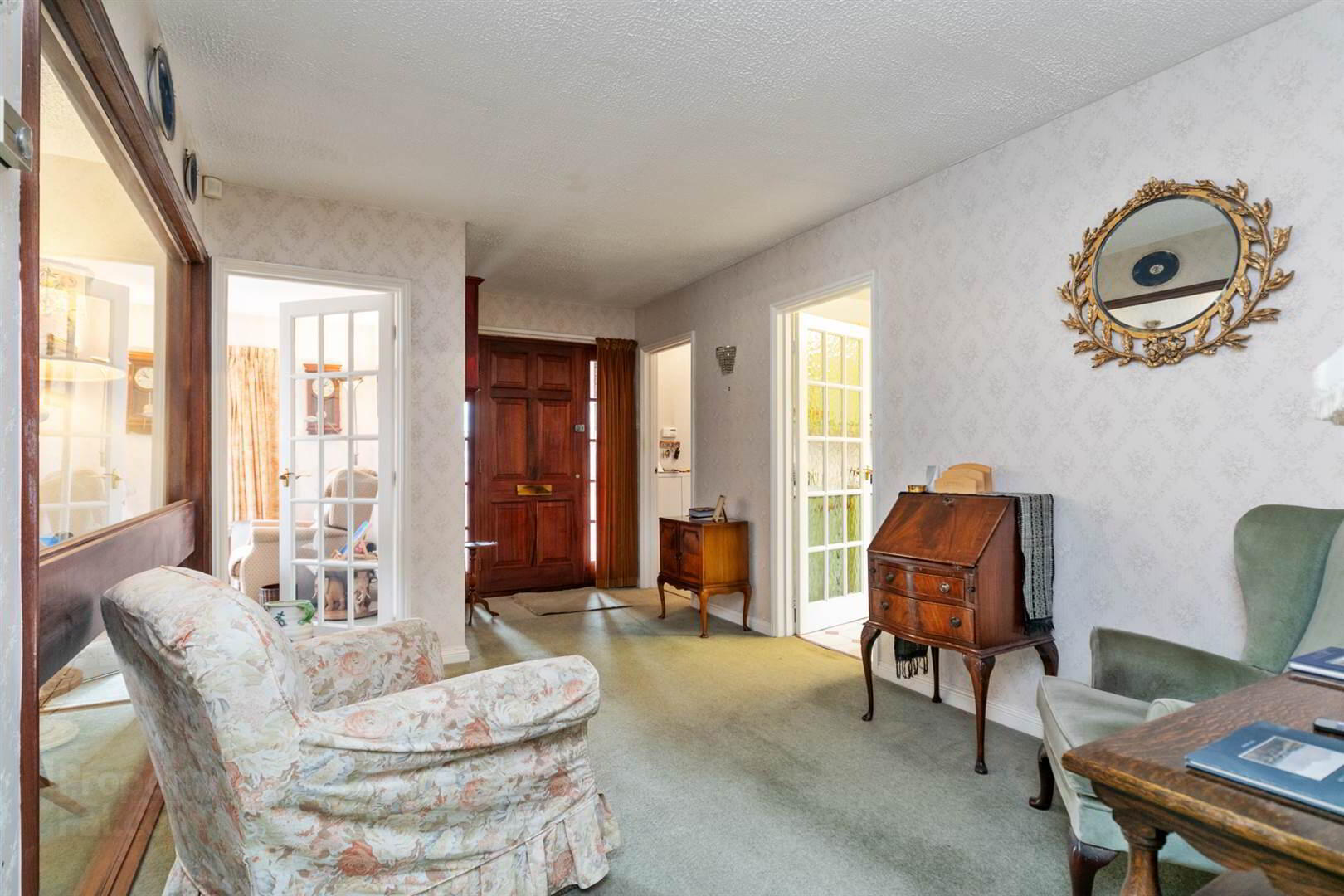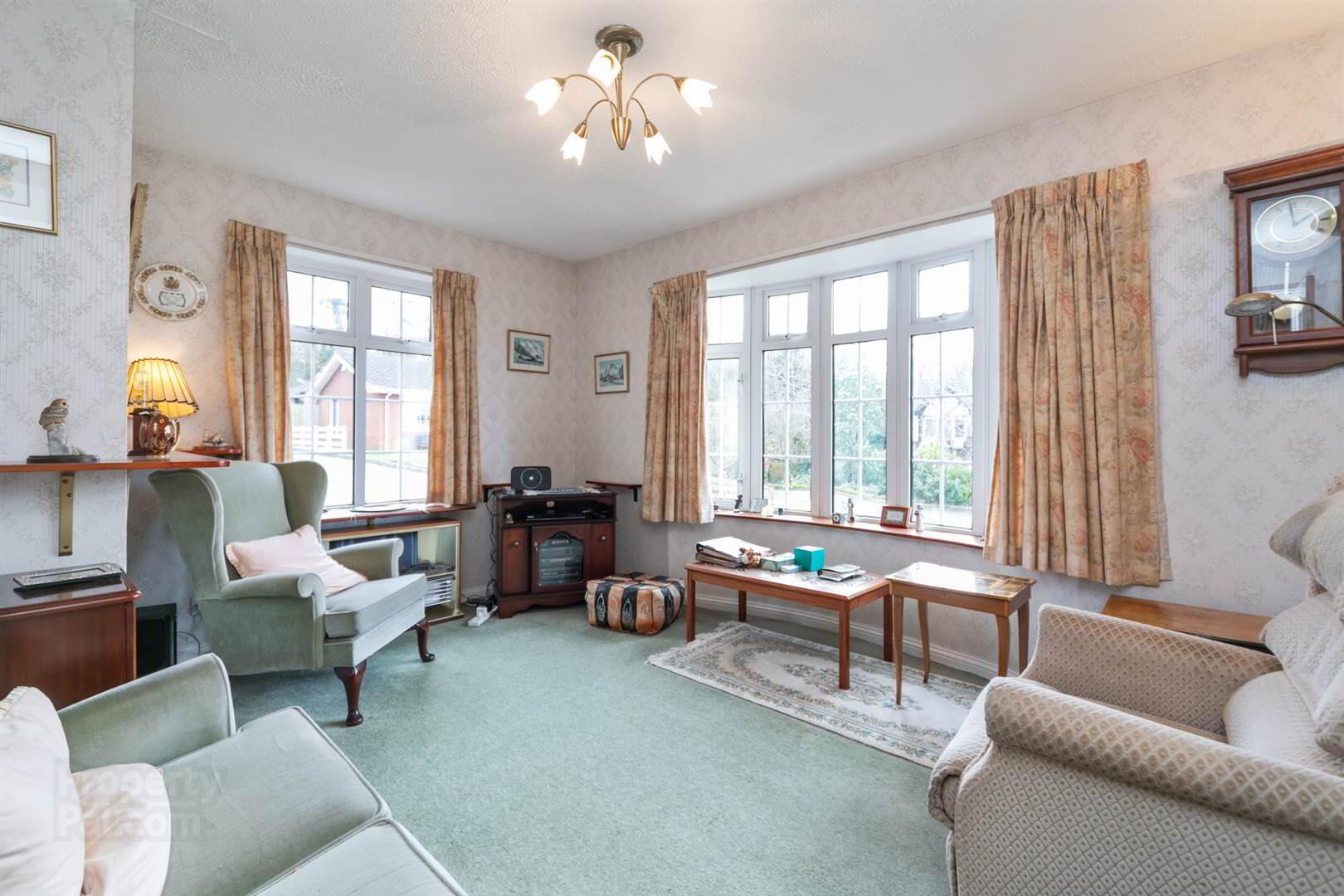


12 Old Quay Court,
Marino, Holywood, BT18 0HT
3 Bed Detached Bungalow
Sale agreed
3 Bedrooms
4 Receptions
Property Overview
Status
Sale Agreed
Style
Detached Bungalow
Bedrooms
3
Receptions
4
Property Features
Tenure
Leasehold
Energy Rating
Broadband
*³
Property Financials
Price
Last listed at Offers Around £499,950
Rates
£3,289.32 pa*¹
Property Engagement
Views Last 7 Days
71
Views Last 30 Days
236
Views All Time
7,712

Features
- The facts you need to know...
- Detached bungalow
- Three bedrooms, four reception rooms including study
- Excellent location within walking distance of seashore
- Bus and rail links nearby
- Cloakroom, bathroom and ensuite shower room
- Mature gardens and enclosed, sunny patio on corner site
- Double garage with electric up and over door
- Parking for up to four cars
- In need to update to purchasers own choice
- uPVC eaves and soffits
- One of Holywood's most exclusive locations
“Located just off Old Quay Road on the seaside of the Bangor Road, 12 Old Quay Court is quite a 'find' - a detached bungalow. Set off by a mature easily managed corner site with sheltered patio and barbecue areas to the rear this attractive home is sure to appeal.
The accommodation can be utilized in a variety of ways to suit individual needs but essentially has three bedrooms, three reception rooms and study. The bungalow is at a point where a remodel will allow a purchaser to make their own choices of internal facilities and finishes.
Being close to a convenience store, bus and train halt the bungalow is a most practical option. The sea shore is also a pleasant walk away and Holywood town centre is a bracing walk along the coastal path.
Definitely a home sure to attract great interest.
Arrange a viewing today”.
Ground Floor
- uPVC double glazed front door to:
- UPVC DOUBLE GLAZED SUN PORCH
- 5.18m x 1.3m (17' 0" x 4' 3")
Hardwood tiled floor to: - ENTRANCE HALL:
- 5.41m x 2.97m (17' 9" x 9' 9")
Glazed screen to drawing room. - CLOAKROOM:
- Hanging space, separate low flush wc, pedestal wash hand basin.
- DRAWING ROOM:
- 5.49m x 3.89m (18' 0" x 12' 9")
Tiled fireplace and hearth, baxi grate, bow window, archway to: - DINING ROOM:
- 2.97m x 2.97m (9' 9" x 9' 9")
- SITTING ROOM:
- 4.19m x 3.58m (13' 9" x 11' 9")
Bow window. - KITCHEN:
- 4.19m x 3.58m (13' 9" x 11' 9")
Extensive range of sage green high and low cupboards, laminate worktops, single drainer stainless steel sink unit with mixer tap, tiled floor, Bosch oven and separate microwave, ceramic hob, cooker canopy extractor, space for breakfast table and chairs, wood panelled walls, part tiled walls. - UTILITY ROOM:
- 3.43m x 2.06m (11' 3" x 6' 9")
Range of matching cupboards, laminate worktops, stainless steel sink unit, plumbed for washing machine, tiled floor, uPVC double glazed door to rear garden. - STUDY
- 3.28m x 2.97m (10' 9" x 9' 9")
Double uPVC double glazed doors to patio and garden. - BEDROOM (1):
- 4.04m x 3.28m (13' 3" x 10' 9")
With built-in wardrobes and cupboards. - ENSUITE SHOWER ROOM:
- 1.6m x 1.52m (5' 3" x 5' 0")
Low flush wc, corner vanity unit with wash hand basin, fully tiled shower cubicle with Mira 723 thermostatic shower, most of walls partly tiled. - BEDROOM (2):
- 4.5m x 2.97m (14' 9" x 9' 9")
With built-in wardrobes and cupboards. - BEDROOM (3):
- 2.97m x 2.97m (9' 9" x 9' 9")
Built-in wardrobes and cupboards. - BATHROOM:
- 2.97m x 2.13m (9' 9" x 7' 0")
Enclosed bath with mixer tap, telephone hand shower, vanity unit wash hand basin with cupboards below, low flush wc, fully tiled, electric heater towel radiator. - Shelved hotpress lagged with copper cylinder Willis Water Heater.
Outside
- INTEGRAL DOUBLE GARAGE:
- 5.26m x 4.75m (17' 3" x 15' 7")
Electric up and over door, light and power. Access to utility room and house
- Tarmac driveway, space for four cars.
- Mature gardens to front, side and rear in lawns, flowerbeds, shrubs, borders and fencing. Large, flagged patio and barbecue area to the rear.
Directions
Off main Belfast to Bangor A2, turn left into Old Quay Road and Old Quay Court is second on left hand side.




