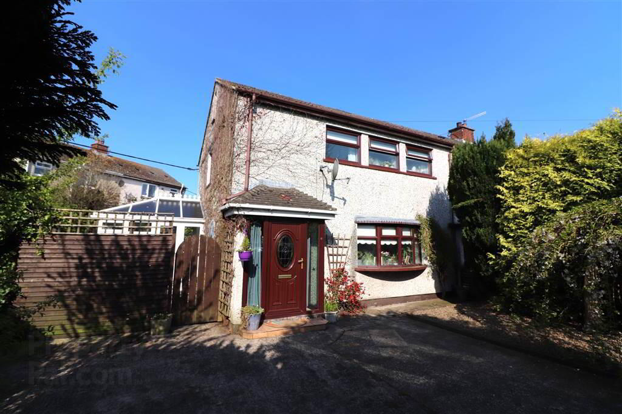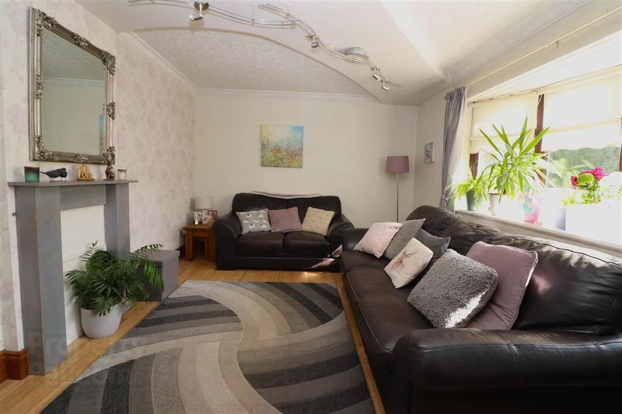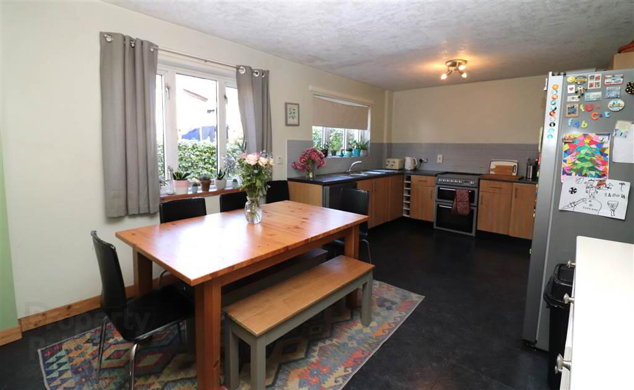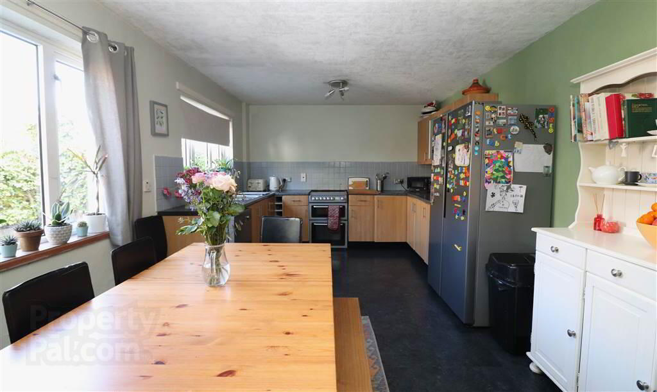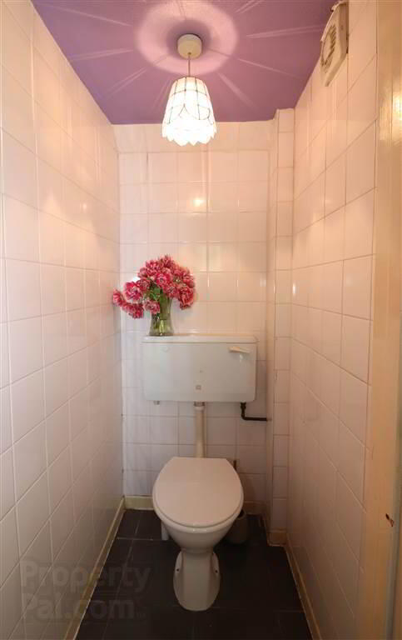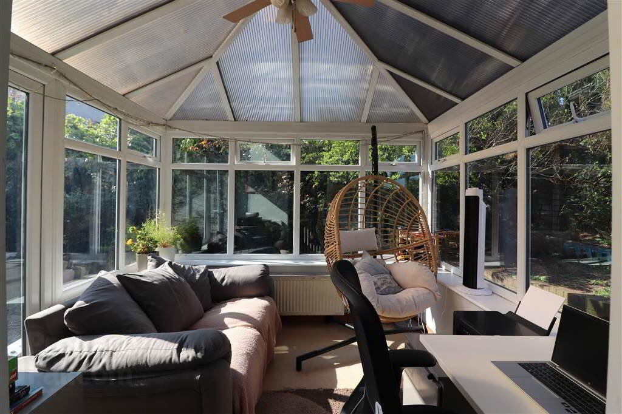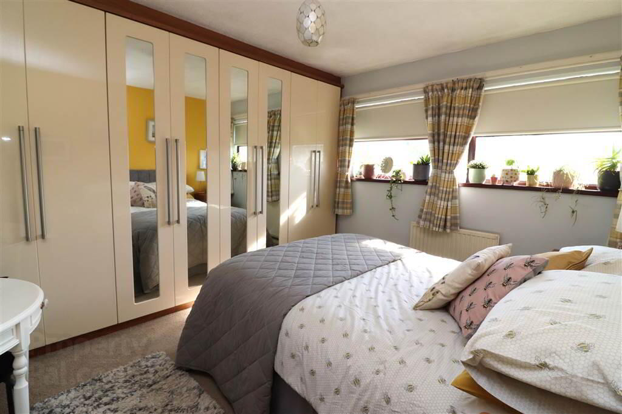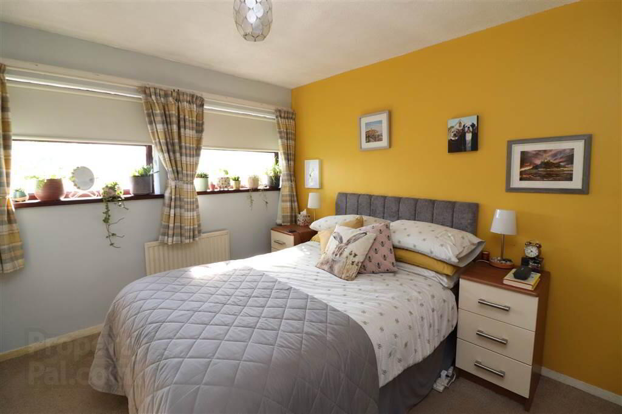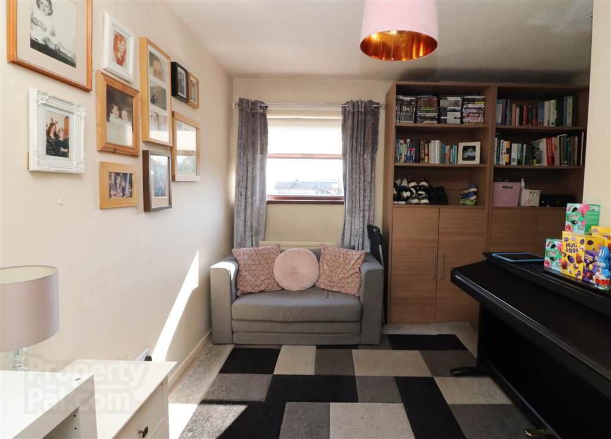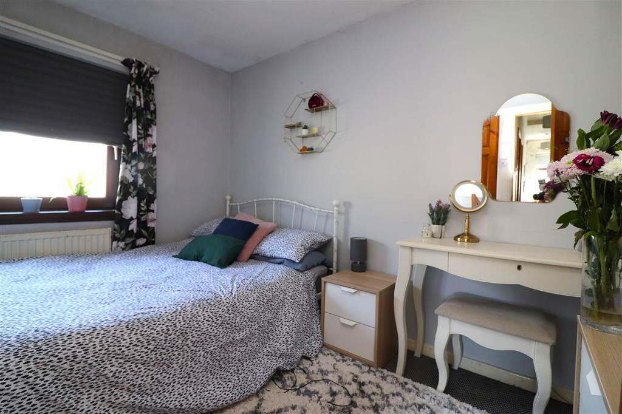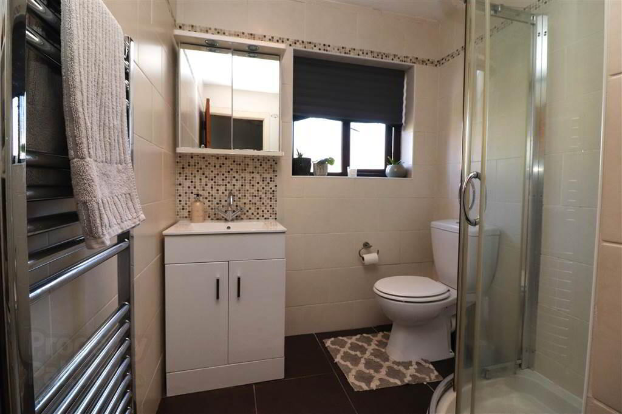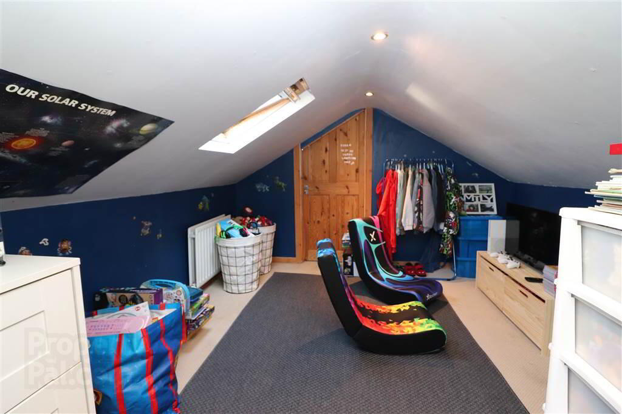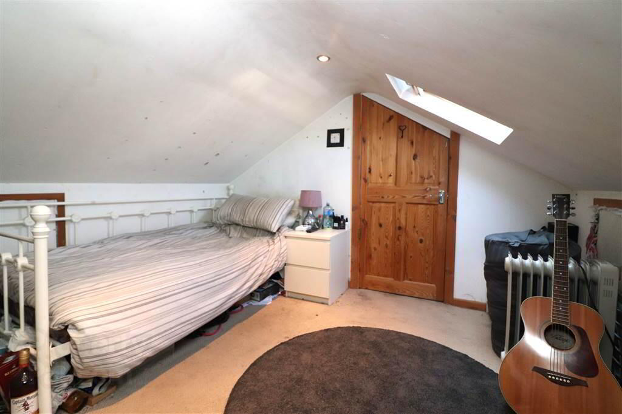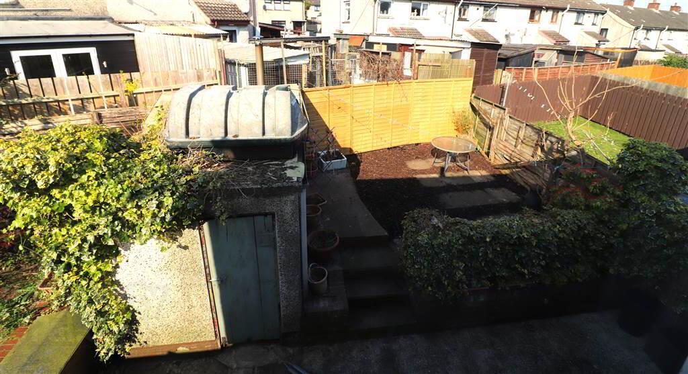12 Milltown Crescent,
Derriaghy Road, Lisburn, BT28 3TX
4 Bed End-terrace House
Offers Around £125,000
4 Bedrooms
2 Receptions
Property Overview
Status
For Sale
Style
End-terrace House
Bedrooms
4
Receptions
2
Property Features
Tenure
Leasehold
Energy Rating
Heating
Oil
Broadband
*³
Property Financials
Price
Offers Around £125,000
Stamp Duty
Rates
£818.82 pa*¹
Typical Mortgage
Legal Calculator
In partnership with Millar McCall Wylie
Property Engagement
Views All Time
2,958
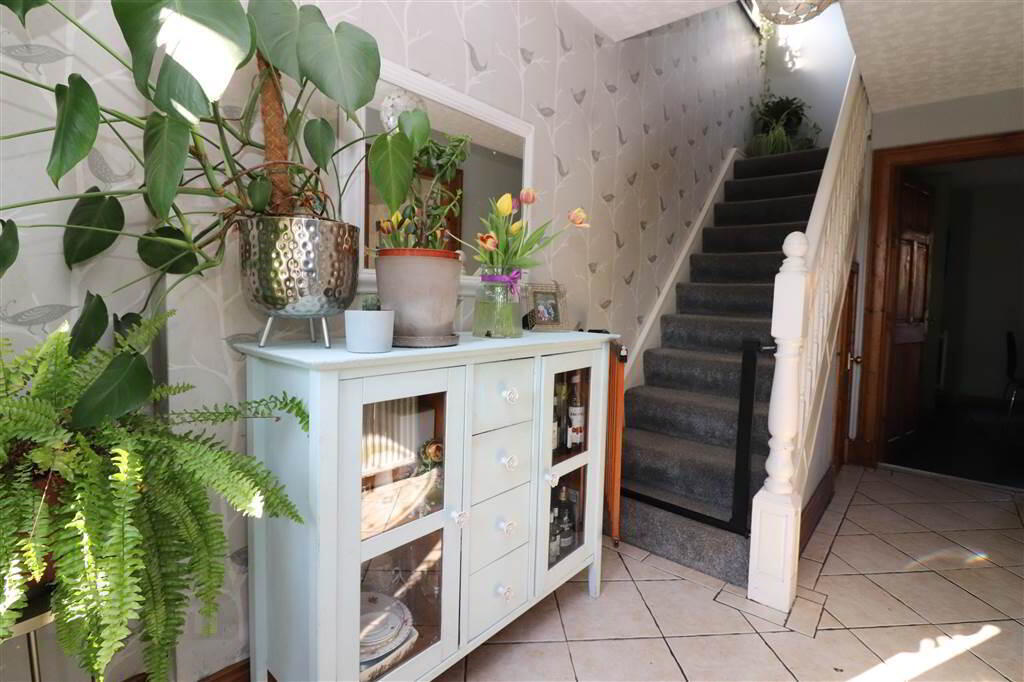
Features
- Spacious lounge
- Fitted kitchen/dining area
- Downstairs WC
- UPVC double glazed conservatory
- 4 bedrooms
- Fitted staircase from bedroom four to floored attic
- Refitted shower room
- UPVC double glazing (requires reglazing)
- Oil fired heating
- Off street parking with space for up to three vehicles
- Enclosed rear garden
On the ground floor there is a lounge, large kitchen with dining area, UPVC double glazed conservatory and downstairs WC. The first floor consists of four bedrooms and a refitted shower room. A staircase from bedroom four leads to a floored attic.
Shops and schools are close by and a regular bus service operates in the immediate area.
A fabulous family home, early viewing recommended.
Ground Floor
- ENTRANCE HALL:
- Tiled floor. UPVC double glazed entrance door. Understairs storage area.
- LOUNGE:
- 4.75m x 3.22m (15' 7" x 10' 7")
Fireplace. Laminate flooring. Bow window. Corniced ceiling. - FITTED KITCHEN/DINING AREA:
- 5.73m x 3.24m (18' 10" x 10' 8")
Good range of high and low level units. One and a half bowl stainless steel sink unit with mixer taps. Electric cooker circuit. Plumbed for dishwasher. Part tiled walls. Heated towel rail. - REAR HALLWAY:
- Laminate flooring. Built in storage cupboards.
- DOWNSTAIRS WC:
- WC. Extractor fan.
- UPVC DOUBLE GLAZED CONSERVATORY:
- 2.99m x 2.95m (9' 10" x 9' 8")
First Floor
- LANDING:
- BEDROOM ONE:
- 3.29m x 2.72m (10' 10" x 8' 11")
Wall to wall range of fitted wardrobes. - BEDROOM TWO:
- 3.28m x 2.13m (10' 9" x 6' 12")
Built in cupboard. - BEDROOM THREE:
- 2.56m x 2.36m (8' 5" x 7' 9")
Laminate flooring. - BEDROOM FOUR:
- 3.36m x 3.34m (11' 0" x 10' 12")
(at widest points) Access to floored and sheeted roofspace with light, power and velux windows. Access to eaves storage. - REFITTED SHOWER ROOM:
- White suite. Shower cubicle with Triton electric shower. Wash hand basin. Low flush WC. Heated chrome towel rail. Recessed lights. Tiled walls and floor. Fitted shelving.
Outside
- Concrete driveway with parking for up to three vehicles, double entrance gates. Mature range of trees, shrubs and flowers. Concrete patio area. Rear garden in lawn maintenance bark. Utility store with power and plumbing for washing machine. Outside light and tap. Oil tank. Oil fired boiler.
Directions
Off Derriaghy Road, Lisburn


