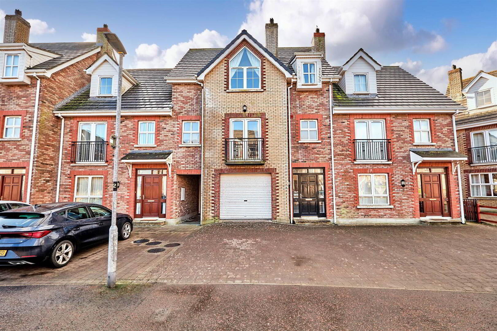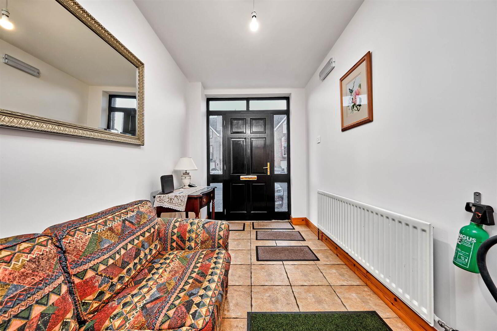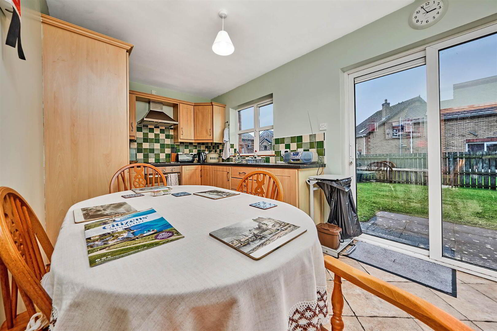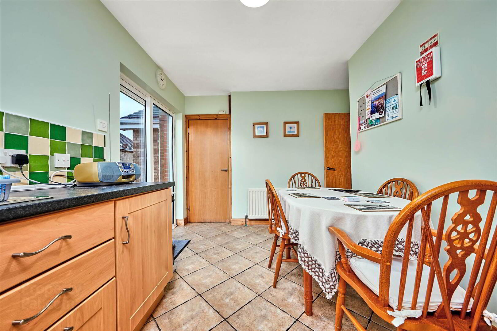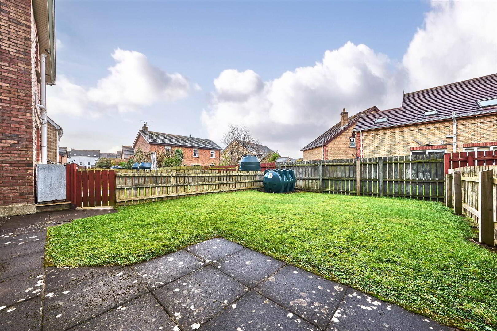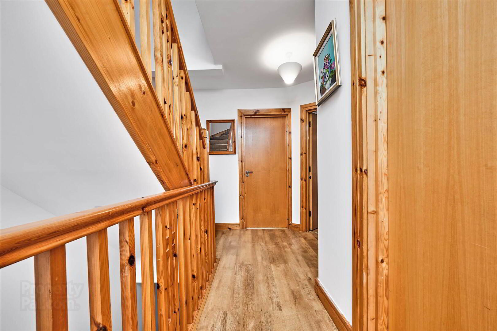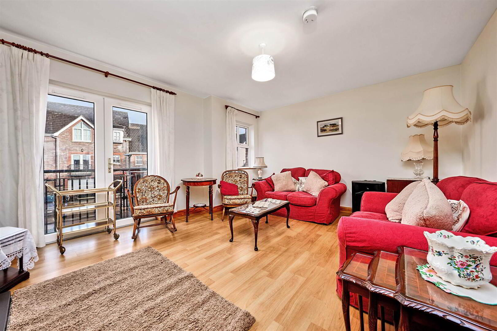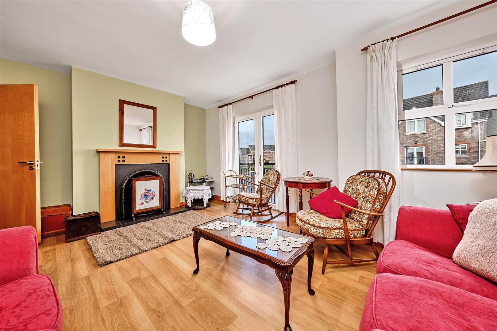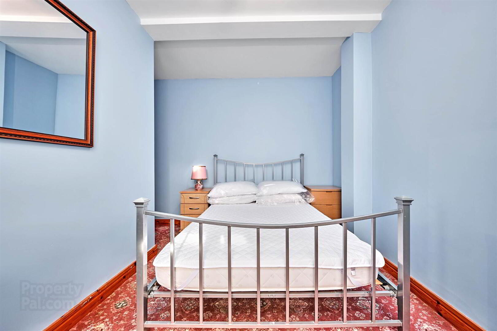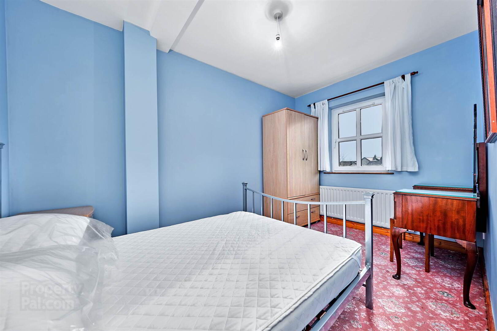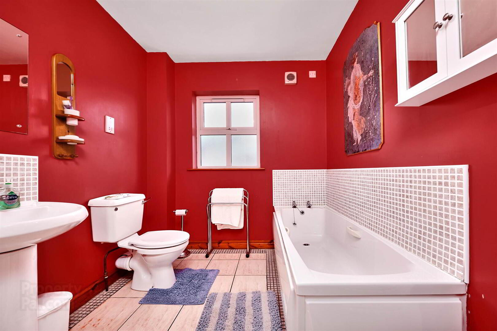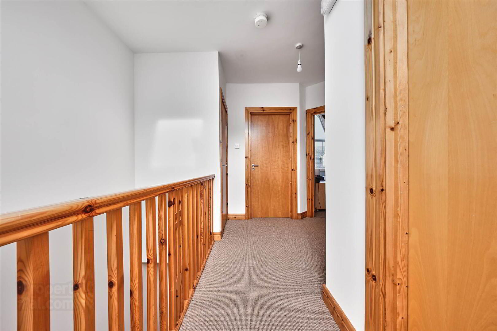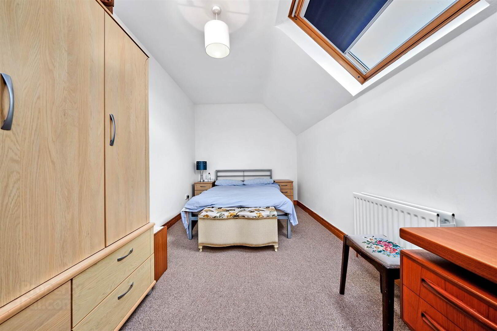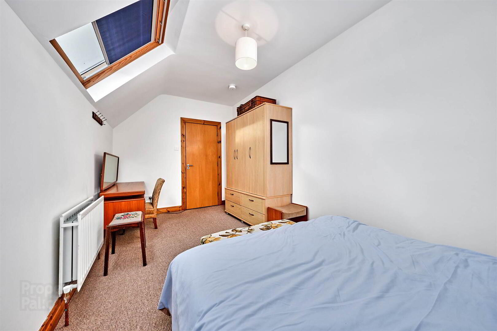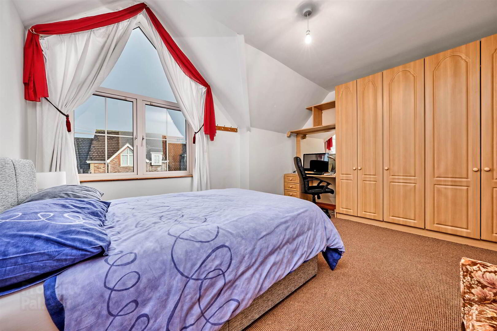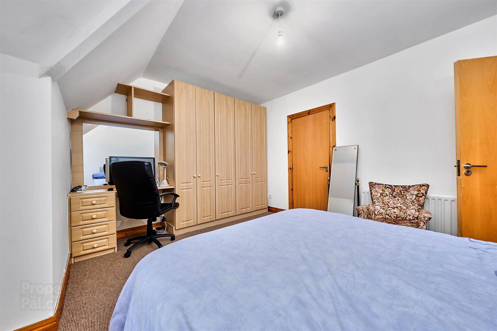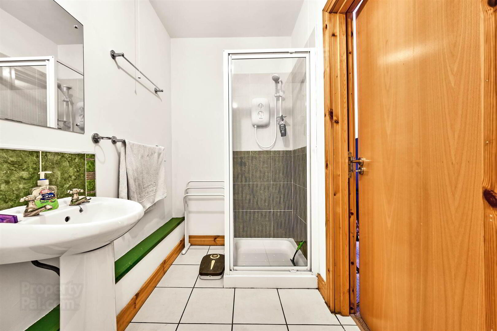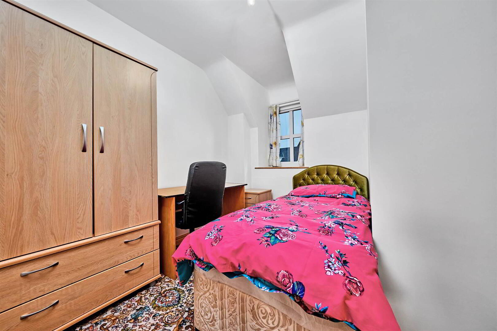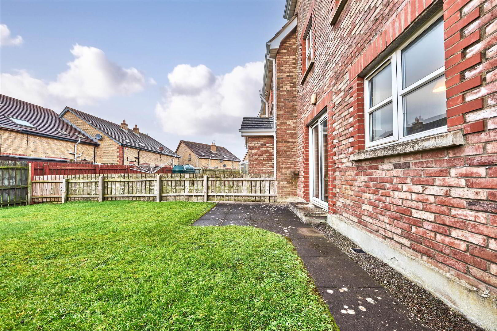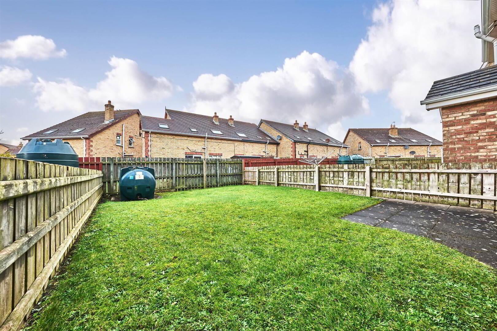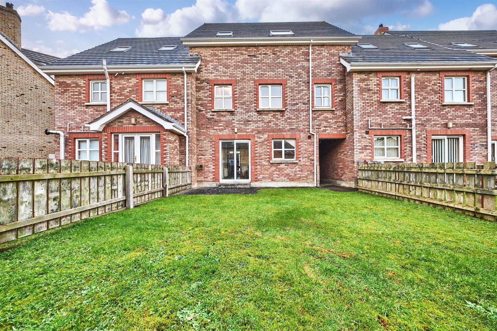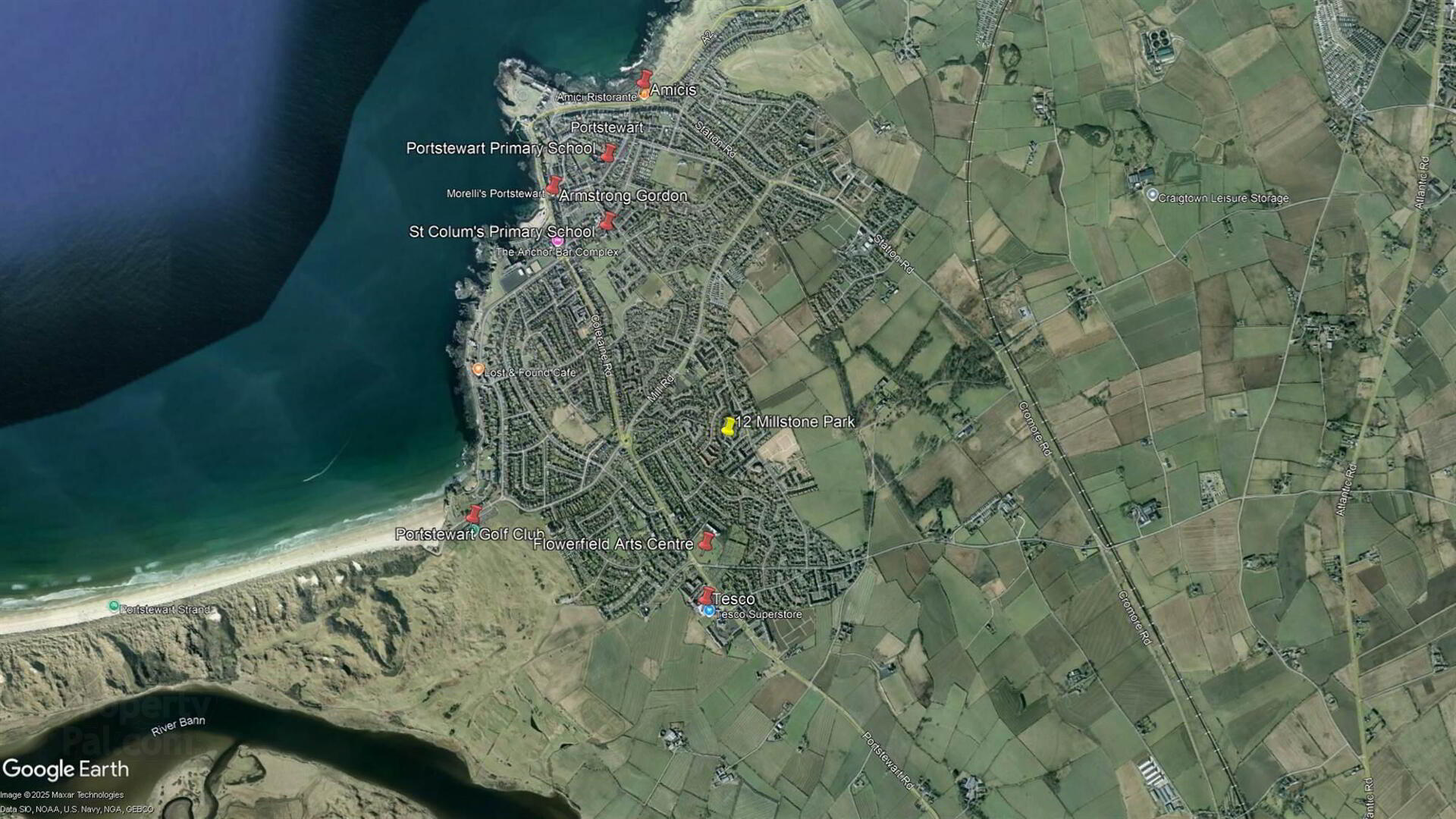12 Millstone Park,
Portstewart, BT55 7HL
5 Bed Mid Townhouse
Sale agreed
5 Bedrooms
1 Reception
Property Overview
Status
Sale Agreed
Style
Mid Townhouse
Bedrooms
5
Receptions
1
Property Features
Tenure
Leasehold
Energy Rating
Broadband
*³
Property Financials
Price
Last listed at Offers Over £229,500
Rates
£1,636.80 pa*¹
Property Engagement
Views Last 7 Days
25
Views Last 30 Days
129
Views All Time
3,550
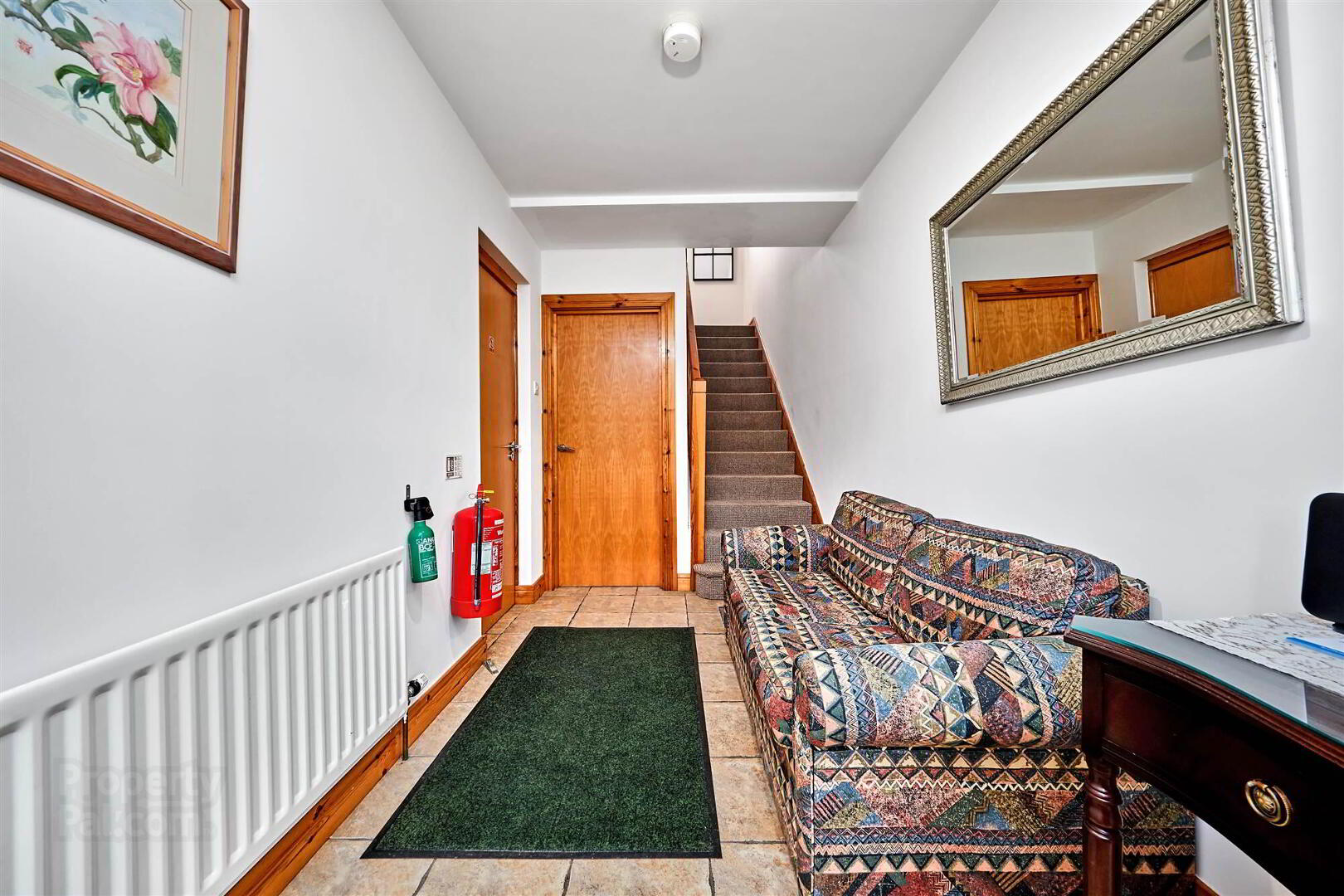
Features
- Oil Fired Central Heating
- PVC Double Glazed Windows
- Brand New Smoke & Fire Alarm System With 8 Year Guarantee
- Integral Garage
A wonderful opportunity to acquire a five bedroom mid-terrace house located in a popular area. Constructed circa 2004 by well known builders O’Kane & Devine Ltd, the property is in good order throughout and offers both bright and spacious living accommodation along with garage and private parking. A clever internal layout allows you to live in comfortable style with all the rooms both bright and spacious This is an excellent investment opportunity for those looking to purchase in this beautiful part of the North Coast.
Ground Floor
- ENTRANCE HALL:
- With tiled floor and access to garage.
- KITCHEN/DINING AREA:
- 4.62m x 2.54m (15' 2" x 8' 4")
With single drainer stainless steel sink unit, range of high and low level units with tiling between, integrated hob, oven, stainless steel extractor fan, fridge freezer, tiled floor, understairs storage housing gas boiler and sliding patio doors to rear garden.
First Floor
- LANDING:
- With laminate wood floor.
- LOUNGE:
- 5.m x 4.14m (16' 5" x 13' 7")
With pine surround fireplace, cast iron inset, tiled hearth, laminate wood floor, PVC French doors to feature small balcony. - BEDROOM (4):
- 3.76m x 3.12m (12' 4" x 10' 3")
(average) - BEDROOM (5):
- 2.74m x 2.51m (9' 0" x 8' 3")
- BATHROOM:
- With white suite comprising w.c., wash hand basin with tiled splashback, fully tiled walk in shower cubicle with electric shower, tiled round bath, tiled floor and extractor fan.
Second Floor
- LANDING:
- With hot press and ‘Velux’ window.
- BEDROOM (1):
- 4.34m x 3.58m (14' 3" x 11' 9")
With built in furniture consisting of 2 double wardrobes, 1 single, dressing table with mirror and storage above, drawers below and feature arch window. - ENSUITE SHOWER ROOM:
- Ensuite off with w.c., wash hand basin with tiled splashback, fully tiled walk in shower cubicle with electric shower, tiled floor and extractor fan.
- BEDROOM (2):
- 5.11m x 2.51m (16' 9" x 8' 3")
With ‘Velux’ window. - BEDROOM (3):
- 2.79m x 2.44m (9' 2" x 8' 0")
With access to roof space. (average) - SEPARATE WC:
- With w.c., wand hand basin with tiled splashback, tiled floor and extractor fan.
Outside
- Paviour parking to front of property leading to integral garage 16’2 x 11’2 with roller door, light, power points, plumbed for automatic washing machine, space for tumble dryer and part set up for use as another room. Garden to rear is fully enclosed and laid in lawn with paved patio area. Lights to front and rear.
Management Company
- Please note that all purchasers will become Shareholders in a Management Company formed to provide buildings insurance and maintain communal areas. Details of the annual Service Charge and full management services are available on request. Current Service Charge is £243.00 per annum. (07.02.25) No restrictions on short term lets. Domestic pets are permitted providing said pets do not cause a nuisance, are kept under proper control at all times and do not cause any disturbance to other residents.
Directions
Approaching Portstewart on the Coleraine Road turn right after Tesco onto the Agherton Road. Take your third left onto Lissadell Avenue and then your nineth left into Millstone Avenue. Take your second right into Millstone Park and No 6 will be situated on your left hand side just before the green.


