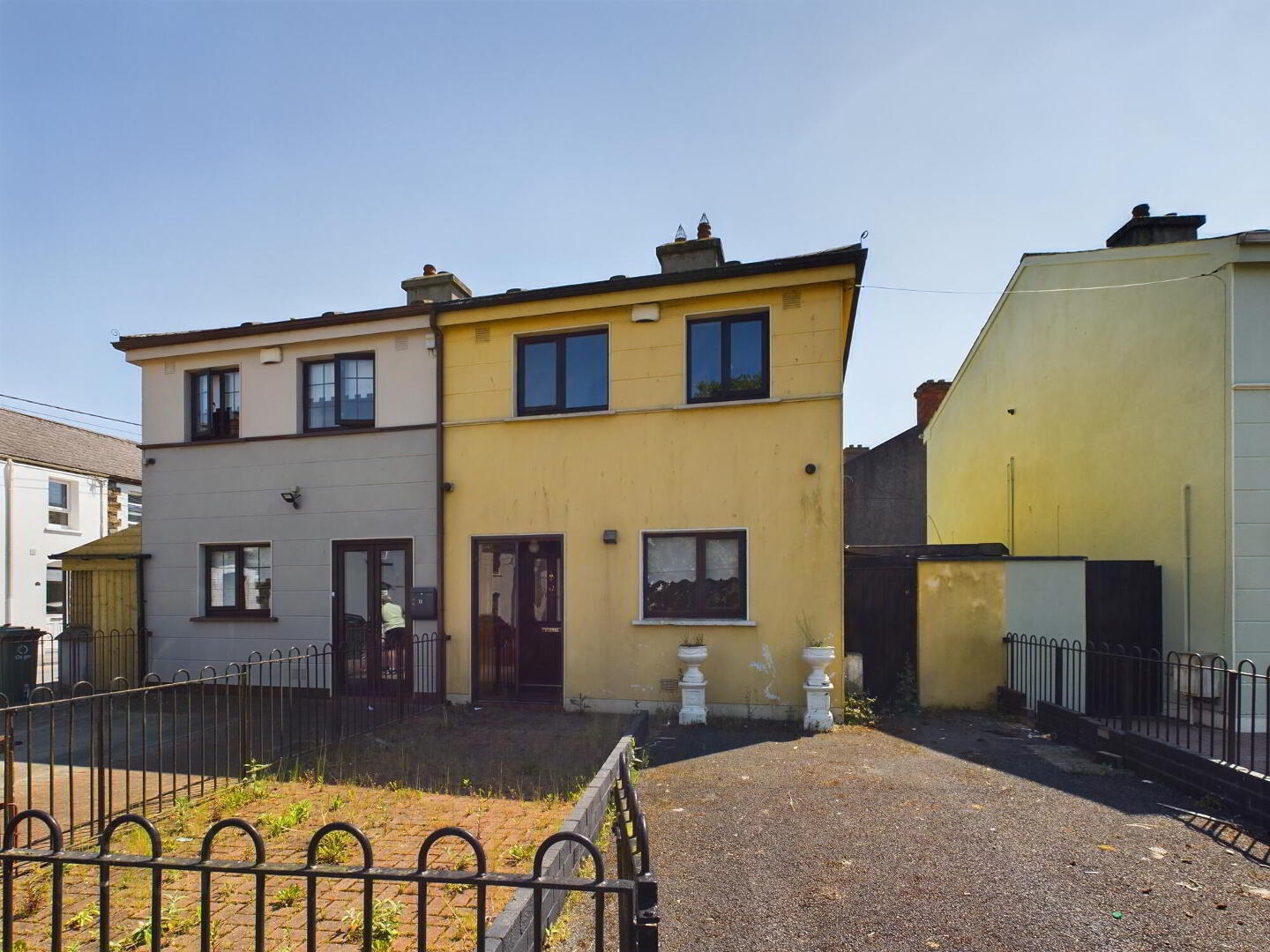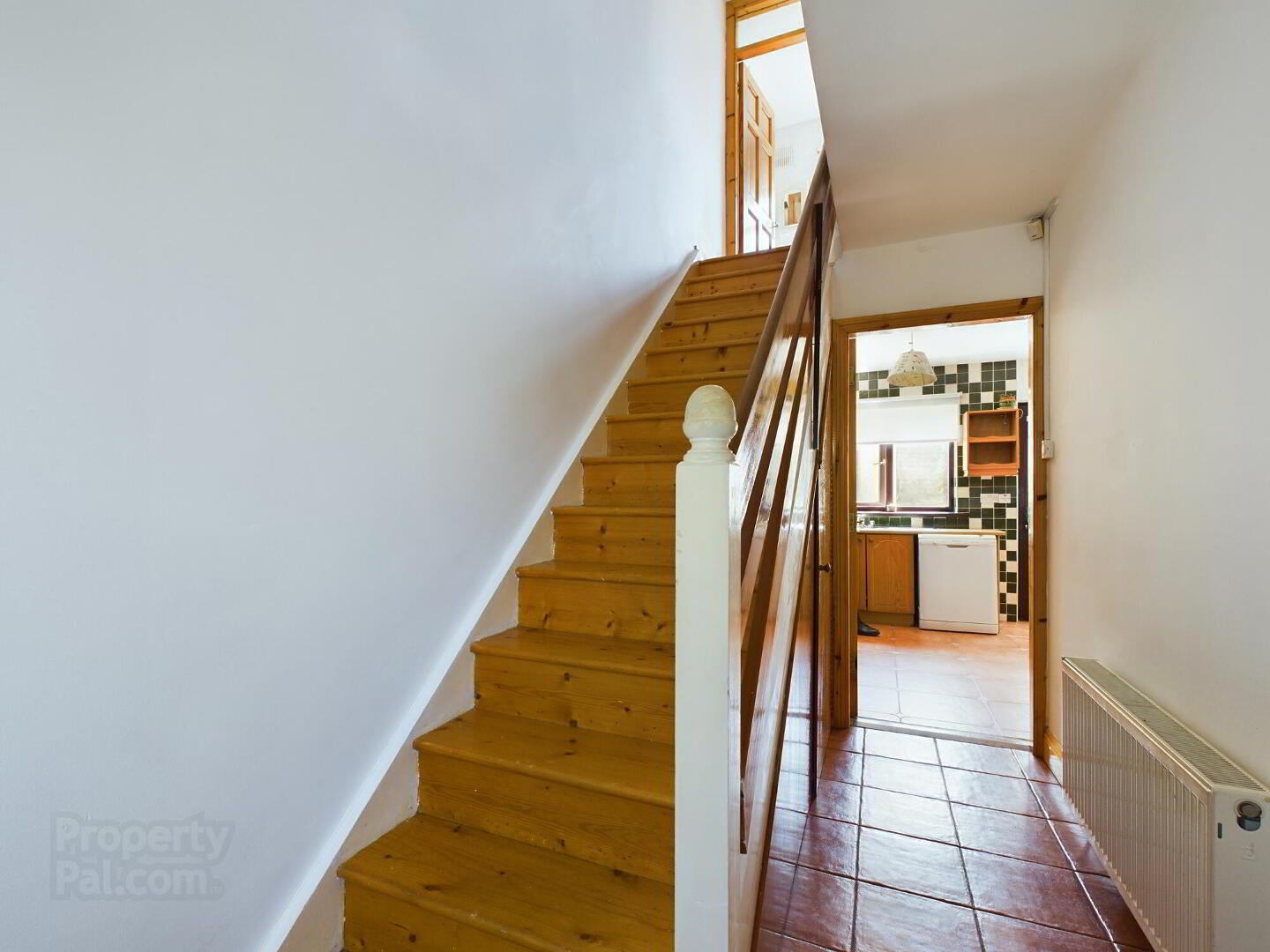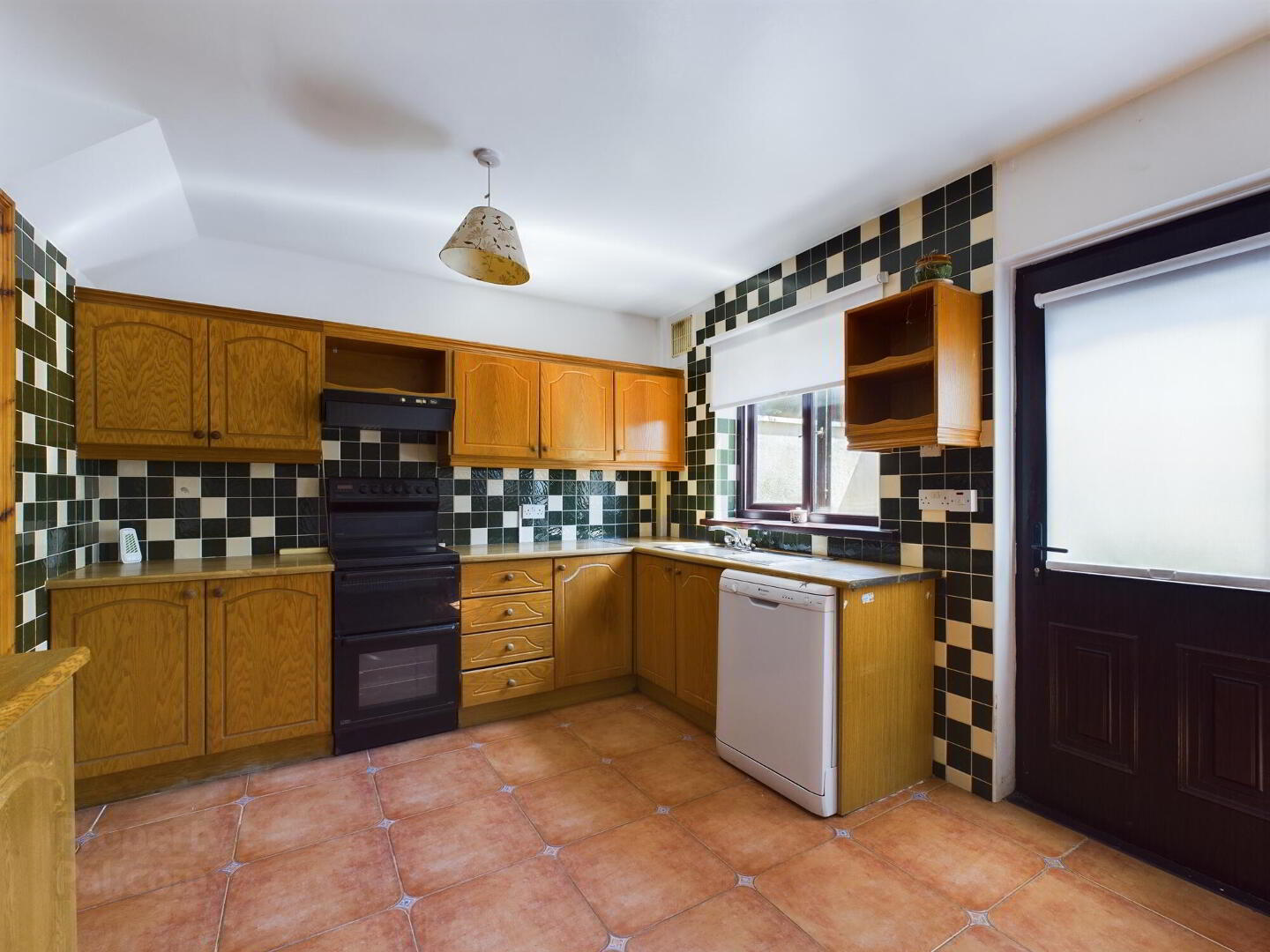


12 Military Barracks,
Waterford City, X91YXA7
2 Bed Semi-detached House
Sale agreed
2 Bedrooms
1 Bathroom
Property Overview
Status
Sale Agreed
Style
Semi-detached House
Bedrooms
2
Bathrooms
1
Property Features
Tenure
Not Provided
Energy Rating

Property Financials
Price
Last listed at €175,000
Rates
Not Provided*¹
Property Engagement
Views Last 7 Days
17
Views Last 30 Days
78
Views All Time
927
 REA OShea OToole are delighted to present this very well situated 2-bedroom house with front and rear gardens.
REA OShea OToole are delighted to present this very well situated 2-bedroom house with front and rear gardens. Located overlooking a small residential square and within walking distance of Ballybricken and all Waterford city amenities including schools, public bus services and shops. Accommodation, which extends to 686 sq.ft includes hall with stairs, living room, open plan kitchen / dining room, 2 double bedrooms and bathroom. There is a fenced-in front garden with space for 2 off-street car spaces, and rear garden with south-facing aspect and great privacy.
Accommodation:
Hall: with tiled floor, stairs, under stairs storage
Living Room: with tiled fireplace
Kitchen / Dining Room: with tiled floor, extensive fitted kitchen units, patio door to rear garden
Bathroom: tiled, and with w.c., wash hand basin and bath shower unit
Bedroom 1: with built-in wardrobes, T&G wooden floor
Bedroom 2: with built-in wardrobe, T&G wooden floor
Outside -
Front garden with cobble-lock driveway
Covered side passage connecting between front and rear garden
Paved rear garden with ideal south-facing rear aspect. Small fuel store. Feature old barracks wall at rear of garden providing for excellent privacy.
Features -
- Excellent location close to city centre, yet within an attractive and settled local residential community
- Gas central heating, new boiler installed 2022
- PVC double glazed windows
- Spacious accommodation, with 2 sizable double bedrooms
- Good condition
BER Details
BER Rating: C1
BER No.: 107159568
Energy Performance Indicator: Not provided



