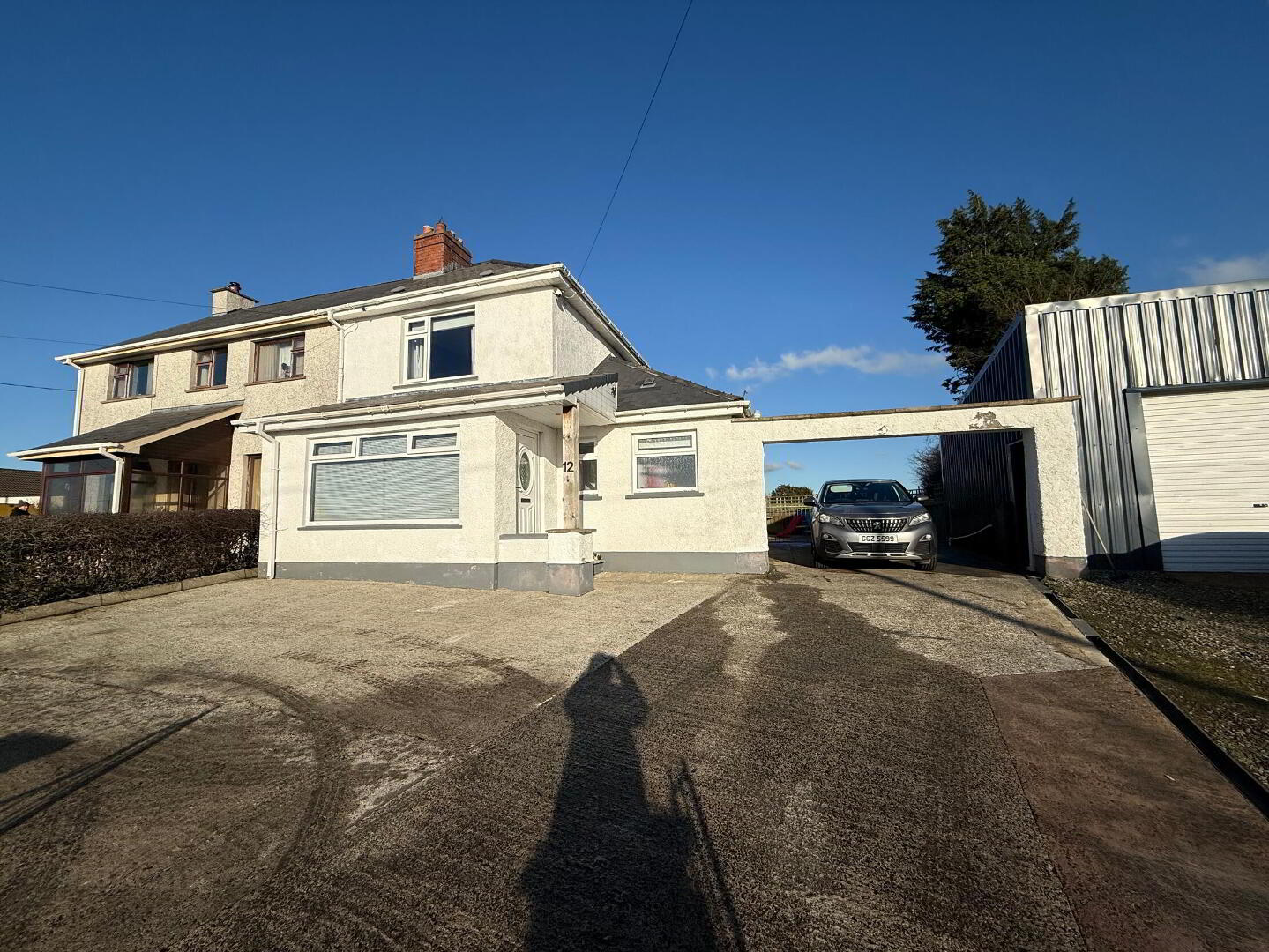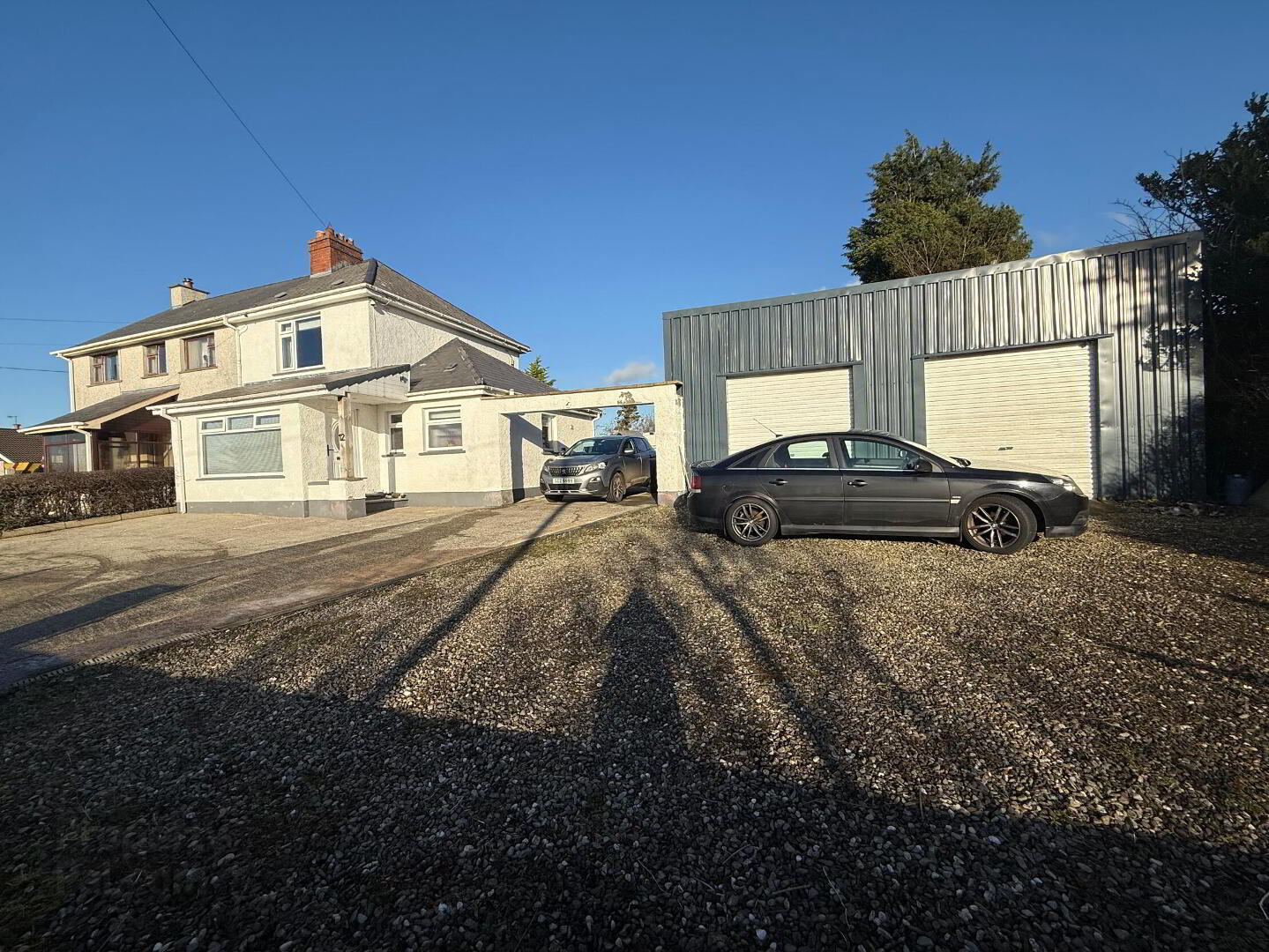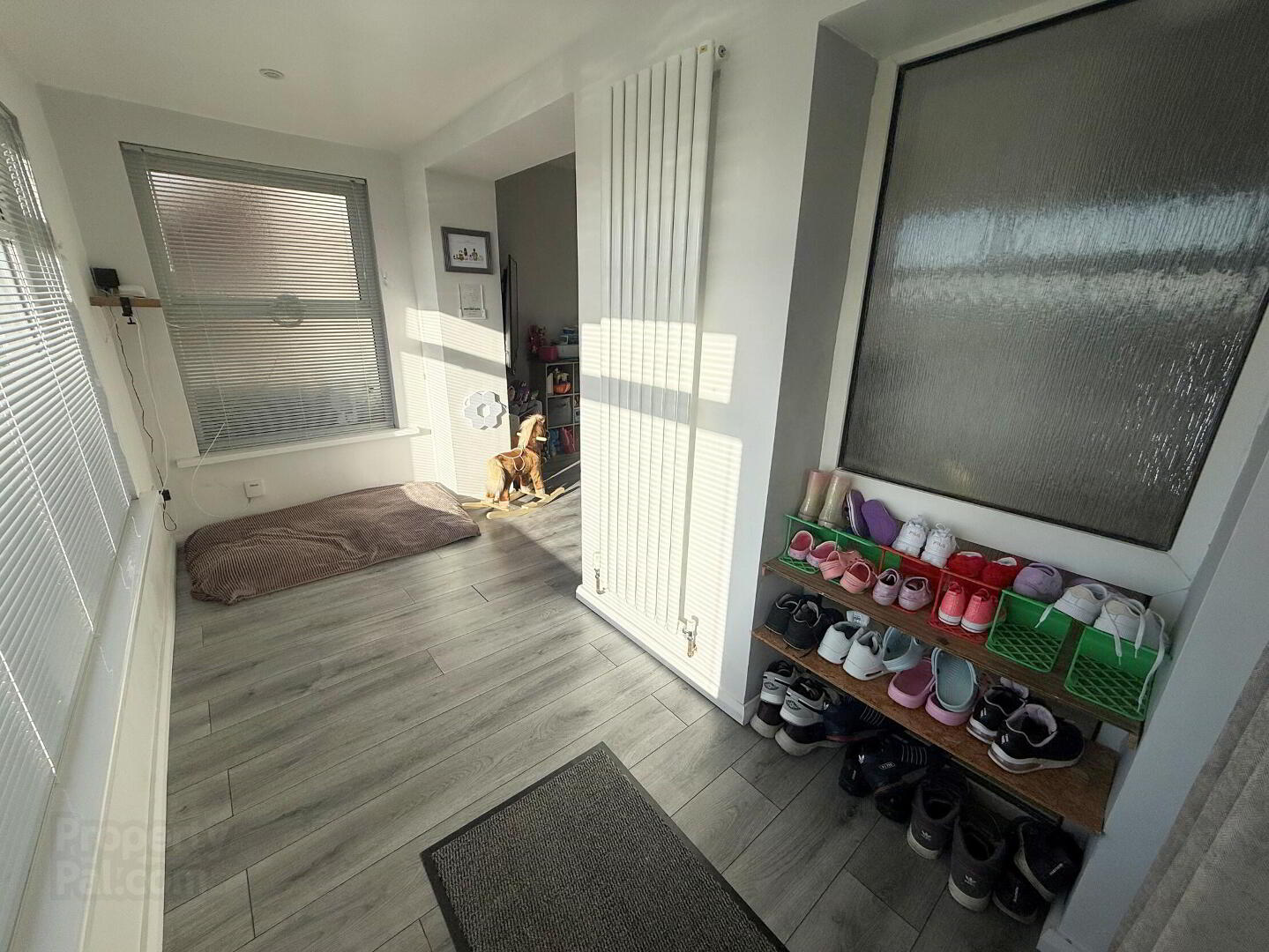


12 Managher Road,
Coleraine, BT51 3SS
3 Bed Semi-detached House
Offers Over £179,950
3 Bedrooms
1 Bathroom
1 Reception
Property Overview
Status
For Sale
Style
Semi-detached House
Bedrooms
3
Bathrooms
1
Receptions
1
Property Features
Tenure
Freehold
Energy Rating
Broadband
*³
Property Financials
Price
Offers Over £179,950
Stamp Duty
Rates
£906.87 pa*¹
Typical Mortgage
Property Engagement
Views Last 7 Days
544
Views All Time
5,651

Features
- 3 bedrooms, living room, kitchen / dining room, downstairs bathroom.
- Excellent site with views to both the front and the rear of the property
- Oil fired central heating and wood burning stove.
- Double glazing windows in uPVC frames.
- Double detached garage/ workshop.
- Located on the outskirts of Coleraine.
If a quiet location, countryside views and a large site are what you are after then look no further, this property has all three. This semi detached house has a lovely aspect and is just on the outskirts of Coleraine.
- ACCOMMODATION
- ENTRANCE PORCH 4.1m x 1.5m
- Laminate wood floor. Countryside views.
- LIVING ROOM 3.6m x 3.6m
- Laminate wood floor. Wood burning stove. TV point and storage below stairs.
- BACK PORCH 2.3m x 1.7m
- Laminate wood floor. Access to rear.
- KITCHEN/DINING 3.61m x 2.87m
- High and low level storage units, stainless steel sink and drainer unit. Integrated oven and hob with extractor over. Space for washing machine, dishwasher and fridge freezer. Partly tiled walls and laminate wood floor. Overlooking private rear garden.
- BEDROOM 3 2.92m x 2.34m
- Laminate wood floor.
- BATHROOM
- Panel bath with electric shower over, low flush WC, wash hand basin. Tiled floor.
- First Floor
- Carpeted stairs and landing.
- BEDROOM 1 3.94m x 3.58m
- Double room to front with storage cupboard and countryside views.
- BEDROOM 2 3.86m x 2.31m
- Double room to rear with hotpress, separate storage cupboard, access to attic and countryside views.
- EXTERNAL FEATURES
- Concrete driveway to front and side
Fully enclosed rear garden in lawn
Fantastic site extending to 0.3 acres.
Outside store and boiler house. - DOUBLE GARAGE 7.9m x 6.1m
- With power and light - x2 roller shutter doors - 1 electric roller door. Partially insulated.






