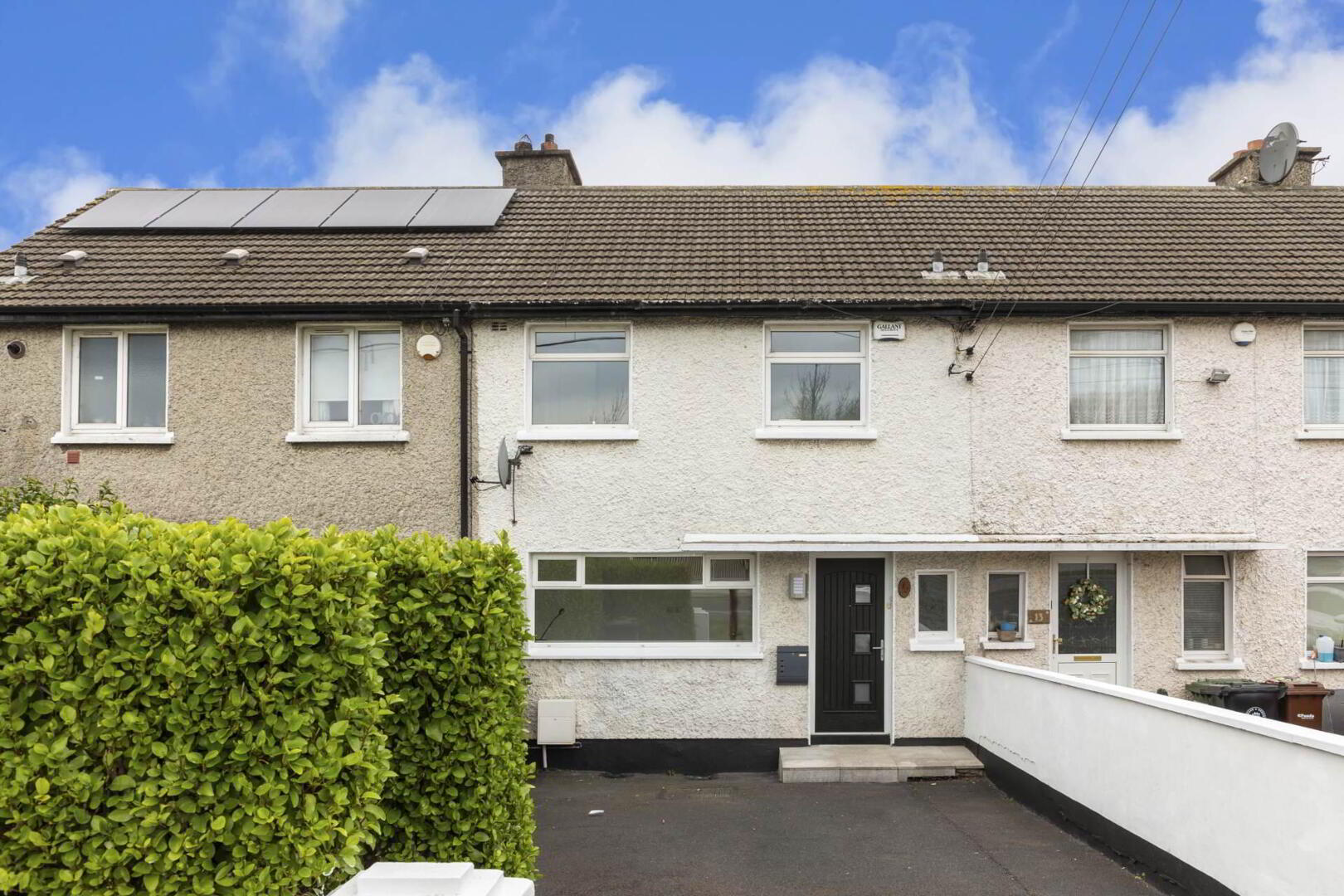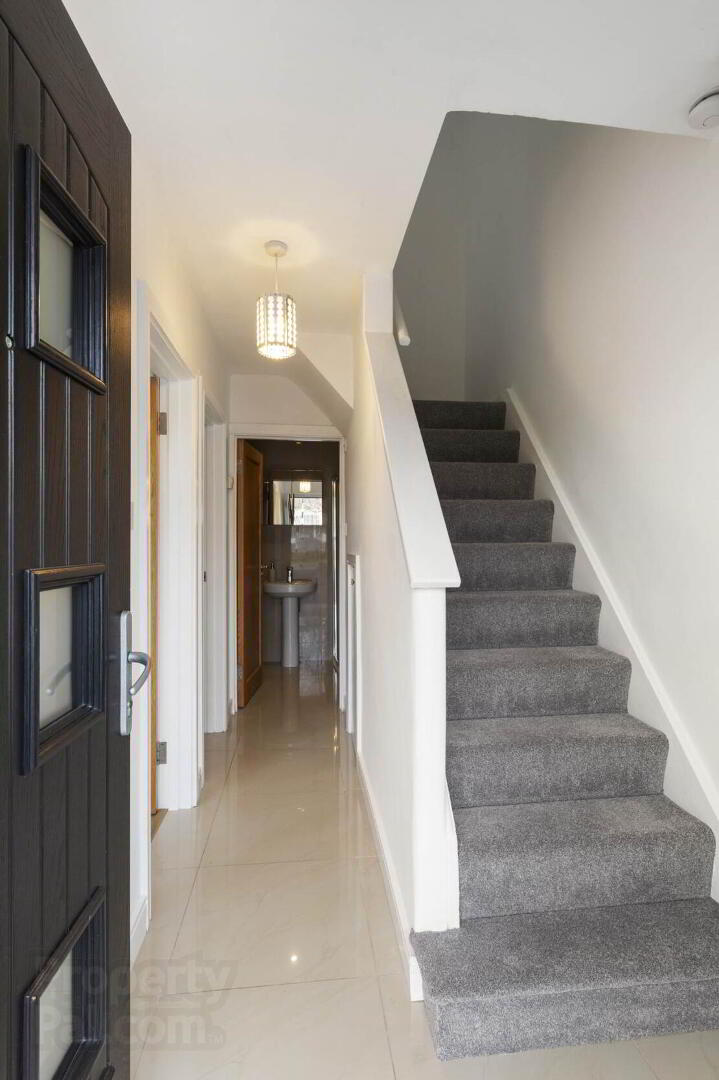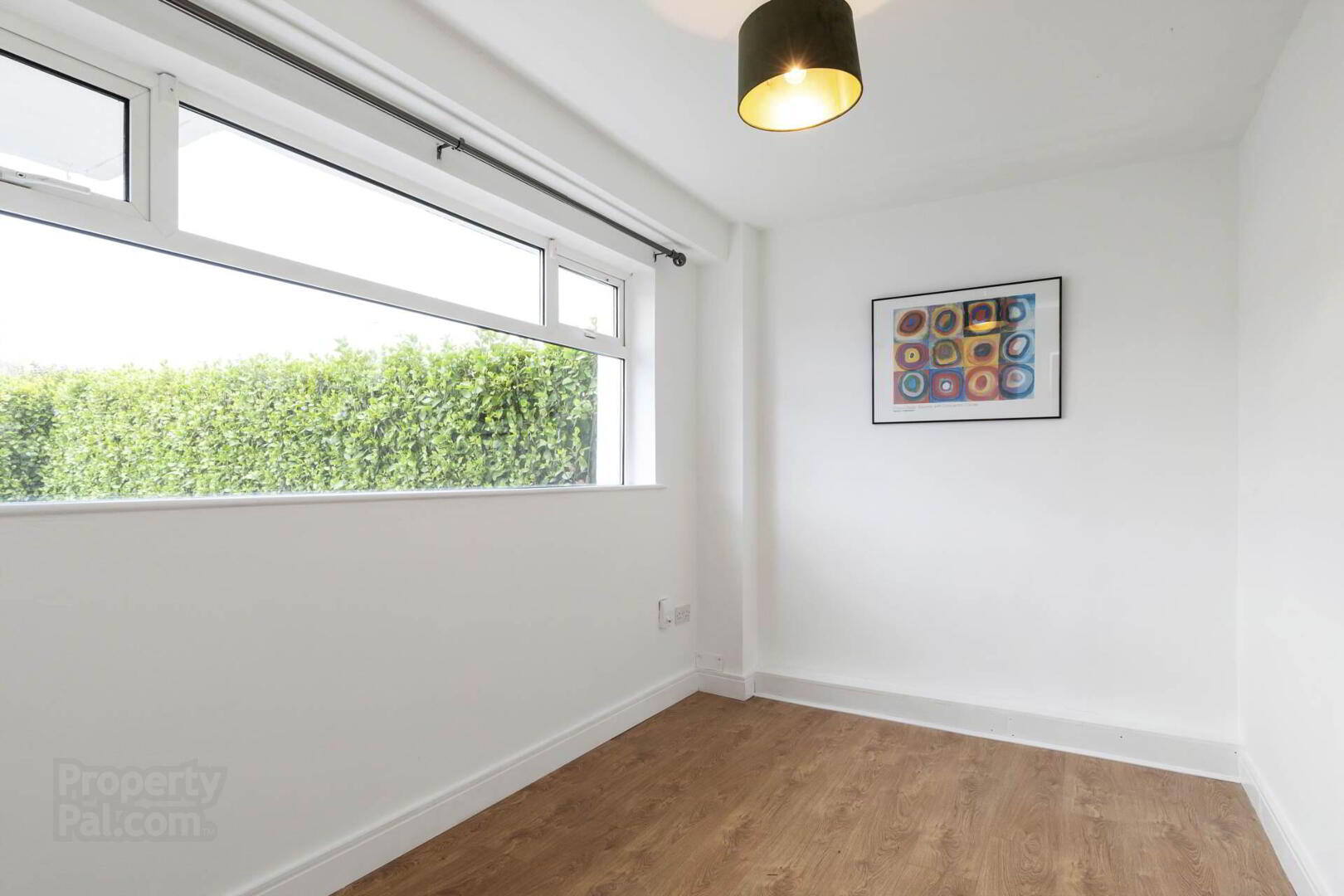


12 Mackintosh Park,
Dún Laoghaire, Dublin, A96E8X6
3 Bed Terrace House
Price €525,000
3 Bedrooms
2 Bathrooms
Property Overview
Status
For Sale
Style
Terrace House
Bedrooms
3
Bathrooms
2
Property Features
Size
90 sq m (968.8 sq ft)
Tenure
Not Provided
Energy Rating

Property Financials
Price
€525,000
Stamp Duty
€5,250*²

12 Mackintosh Park, Dun Laoghaire, Co. Dublin, A96 E8X6
DescriptionJanet Carroll Estate Agents delighted to present this charming three-bedroom terraced home of approx. 90.46m / 973sq.ft, which has been meticulously upgraded now offering modern living in a delightful mature setting.
Why You'll Love It Here: Imagine coming home to a peaceful retreat in a friendly neighbourhood, where you can enjoy outdoor activities in nearby parks, dine in charming cafés, and leisurely walks in open Parkland. This home is not just a property; it's a lifestyle.
Tastefully Extended: This home has been thoughtfully renovated, blending the character of traditional architecture with modern comforts.
Bright and Airy Living Space: Enjoy sunny afternoons in your stunning south-west facing walled rear garden, perfect for entertaining or relaxing in privacy.
The property is superbly located just off Pottery Road and within walking distance of all amenities in the nearby villages of Cabinteely and Deansgrange. Transport is superb with the QBC offering ample Dublin bus routes (46A).
• No Management Fees
• Approximate Size: 90.46 sqm (973 sq.ft)
• Off Street parking.
• Extended modern kitchen.
• South facing private garden.
• Gas Fired Central Heating.
• Double Glazed Windows
• Garden Storage Shed Included.
• Great location close to shops, Bus, QBC
• Only a short distance from Cabinteely and Deansgrange villages as well as Lidl and Dunnes Stores in Cornelscourt
• Surrounded by excellent schools and colleges.
ACCOMMODATION
Entrance Hall: 4.25m x 1.03m
Marble tiled floor. Understairs storage.
TV Room: 4.35m x 2.81m
Wood laminate flooring.
Living /Kitchen / Breakfast room: 3.52m x 3.22m
Timber fireplace with marble hearth. Fitted coal effect gas fire. Tiled floors.
Kitchen / Breakfast Area:
Modern kitchen with a range of fitted presses and cupboards. Single drainer stainless steel Blanco sink unit. Formica worktops, tiled splashbacks. Baumatic 4 plate hob. Extractor fan. Baumatic oven. Zanussi Dish washer. Hoover Fridge freezer. Tri folding doors to rear garden. Door to:
Utility Room:
Beko washing machine. Fitted shelving.
Downstairs Shower room:
Stand in shower with Mira Elite 2 electric shower with Rain head shower. W.C., wash hand basin in matching suite. Medicine cabinet. Heated towel rail. Tiled walls. Tiled floor. Spotlights
UPSTAIRS
Access to attic.
Bathroom: Bath with telephone shower. Separate stand in shower with Rain head shower. W.C., wash hand basin in matching suite. Medicine cabinet. Heated towel rail. Fully tiled walls. Fully tiled floor. Spotlights.
Bedroom 1: 6.24m x 2.81m
Built in wardrobe.
Bedroom 2: 3.40m x 3.24m
Built in mirrored slider robes. Shelved hot press. Lovely views over towards the Dublin mountains
Bedroom 3: 2.90m x 2.38m
Lovely views over towards the Dublin mountains.
OUTSIDE
From the back of the house there is a large timber deck, steps leading down to walled south westerly facing rear garden with hedge and herbaceous border. Large, floored timber shed with fitted shelving.
Walled front garden with tarmacadam drive and off-street parking.
BER DETAILS
BER: D1
BER No: 103999249
Energy Performance Indicator: 230.99 kWh/m2/yr
DIRECTIONS
Google search Eircode A94 C6H2 from your current location.
VIEWING
By appointment with Andrew Quirke, on 0863834703 or (01) 288 2020 or by email to [email protected]
OFFERS
Offer is to be sent by email to [email protected]
IMPORTANT NOTICE
Janet Carroll Estate Agents for themselves and for the vendors or lessors of this property whose agents they are, give notice that: - (i) The particulars are set out as a general outline for the guidance of intending purchasers or lessees, and do not constitute part of, an offer or contract. (ii) All descriptions, dimensions, references to condition and necessary permissions for use and occupation, and any other details are given in good faith and are believed to be correct, but any intending purchasers or tenants should not rely on them as statements or representations of fact but satisfy themselves by inspection or otherwise as to the correctness of each of them. (iii) No person in the employment of Janet Carroll Estate Agents has any authority to make or give any representations or warranty whatever in relation to this property.
PLEASE NOTE
Please note we have not tested any apparatus, fixtures, fittings, or services. Interested parties must undertake their own investigation into the working order of these items. All measurements are approximate, and photographs provided are for guidance only.
PSRA Licence Number: 003434
Accommodation
Note:
Please note we have not tested any apparatus, fixtures, fittings, or services. Interested parties must undertake their own investigation into the working order of these items. All measurements are approximate and photographs provided for guidance only.
14 more
BER Details
BER Rating: D1
BER No.: 103999249
Energy Performance Indicator: 230.99 kWh/m²/yr


