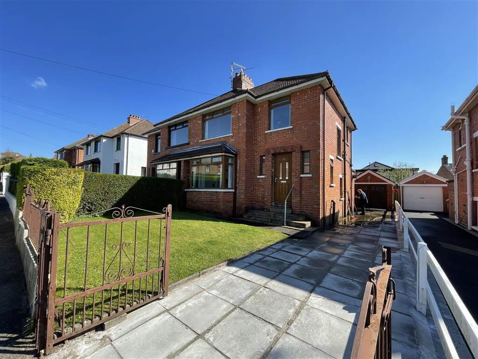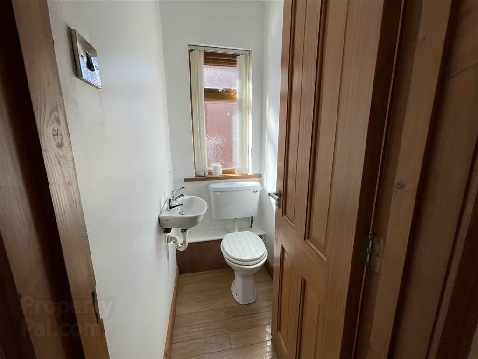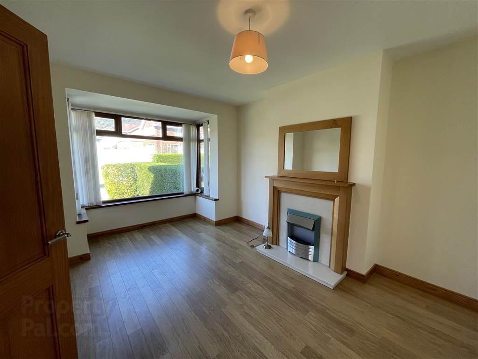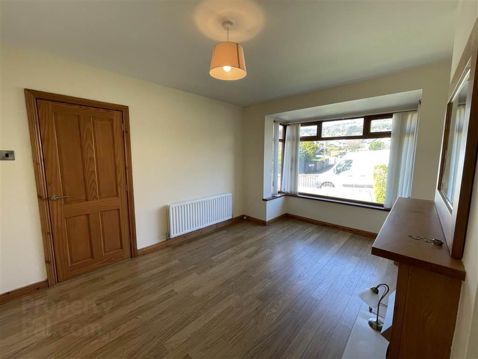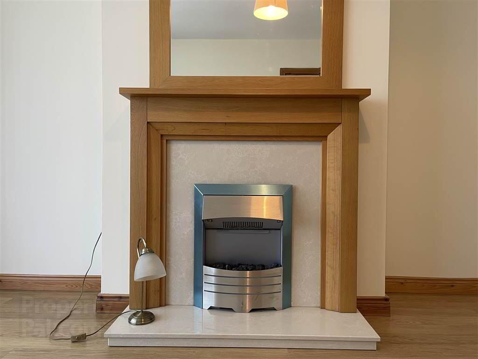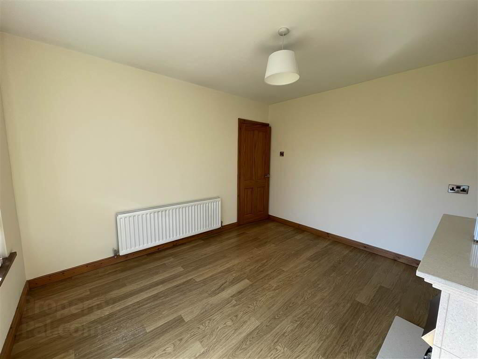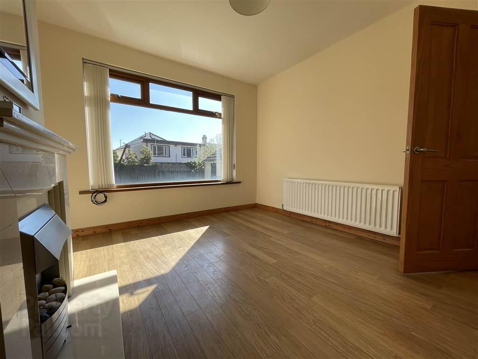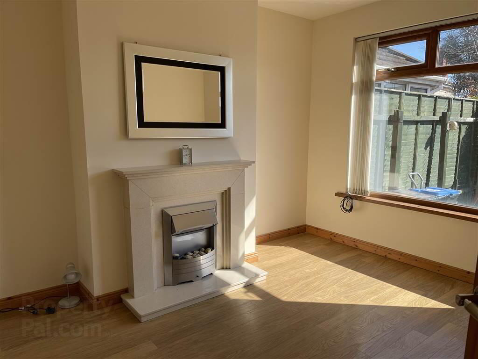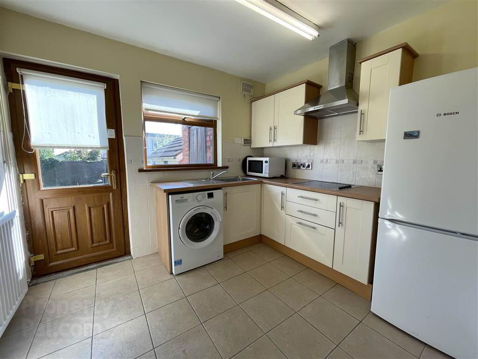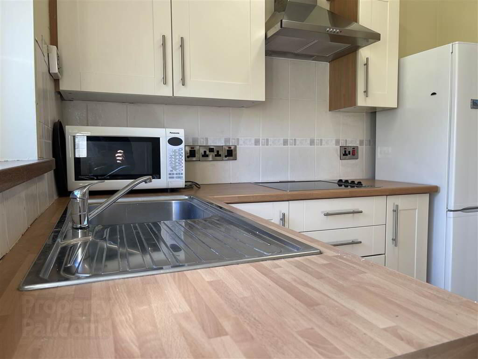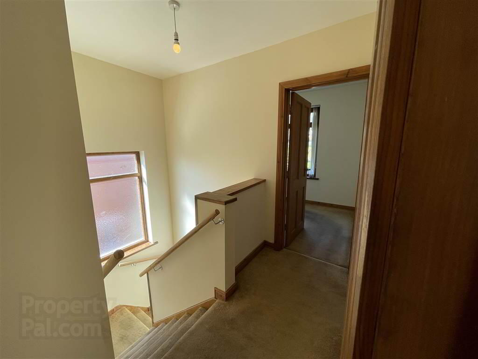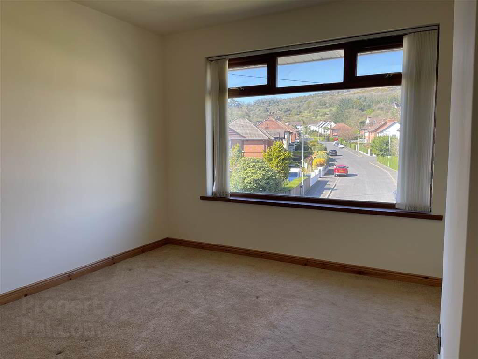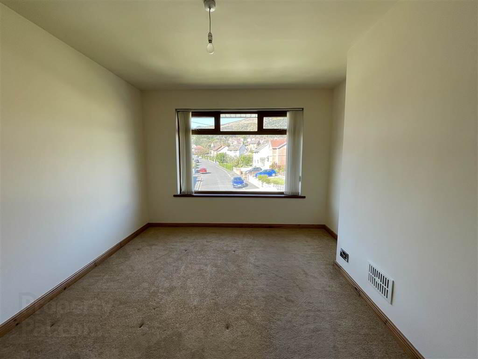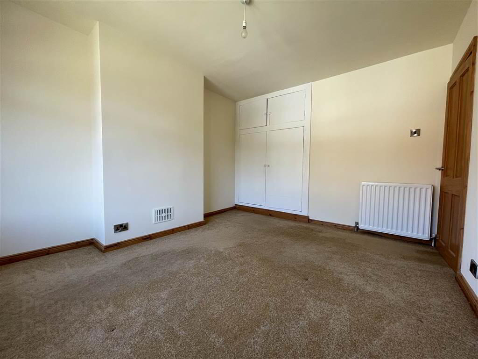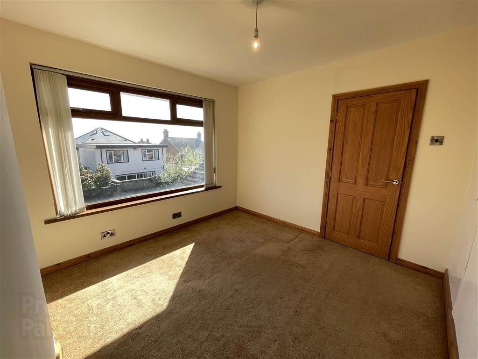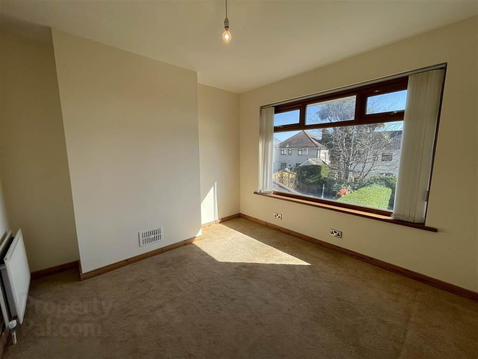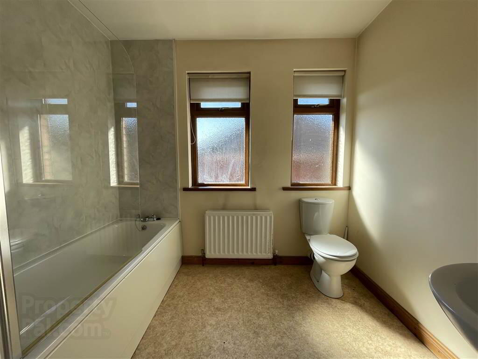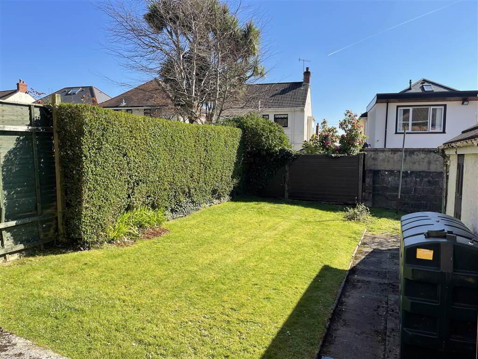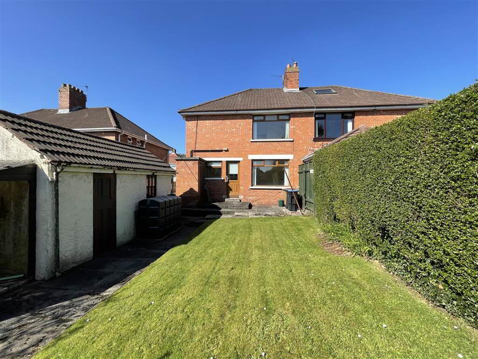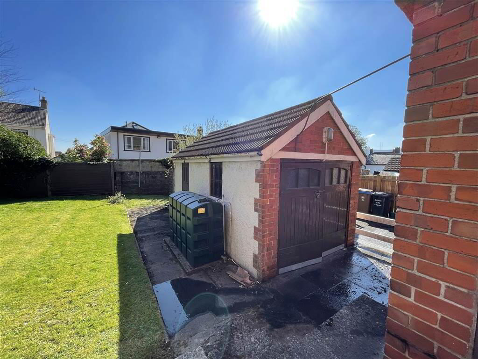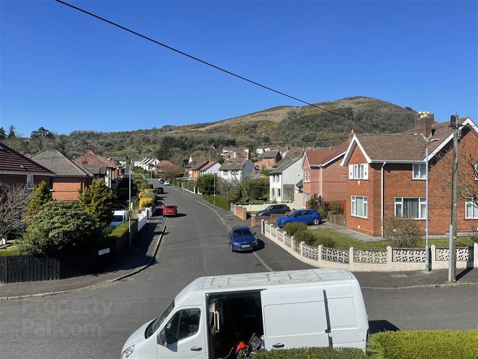12 Lisdarragh Park,
Belfast, BT14 8JB
3 Bed Semi-detached House
Asking Price £159,950
3 Bedrooms
2 Receptions
Property Overview
Status
For Sale
Style
Semi-detached House
Bedrooms
3
Receptions
2
Property Features
Tenure
Not Provided
Energy Rating
Heating
Oil
Broadband
*³
Property Financials
Price
Asking Price £159,950
Stamp Duty
Rates
£1,295.06 pa*¹
Typical Mortgage
Legal Calculator
In partnership with Millar McCall Wylie
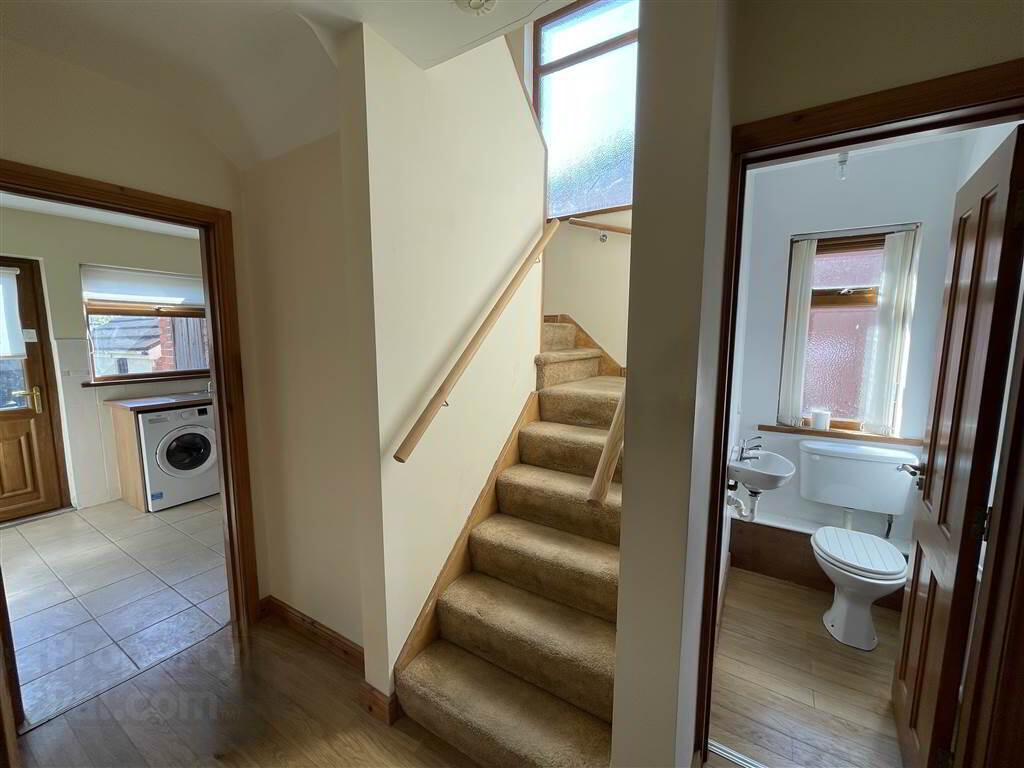
Features
- CHAIN FREE SALE
- Traditional red brick semi detached family home
- Two bright airy receptions with vast natural lighting
- Three well proportioned bedrooms with built in storage in master
- Shaker style fitted kitchen with pantry
- Downstairs W/C
- Extensive private driveway
- Oil Fired Central Heating / PVC Double Glazing
- Spacious front and rear gardens in lawn
- Generous detached garage ideal for additional storage
The ground floor comprises two generous reception rooms — a bright, welcoming lounge with feature fireplace, and a separate living/dining area perfect for entertaining or family gatherings. The well-appointed kitchen is finished to a well maintained standard with shaker style unit, pantry and direct access to the rear garden.
Upstairs, the property offers three well-proportioned bedrooms, all tastefully decorated and flooded with natural light. The modern family bathroom is finished with quality fittings and a crisp, neutral design.
Externally, the home enjoys a private driveway, front garden, and a fully enclosed rear garden in lawn — ideal for children at play or summer barbecues.
Conveniently located just off the Ballysillan Road, Lisdarragh Park is close to a range of local amenities, schools, and excellent transport links to Belfast city centre and beyond.
Early viewing is highly recommended to appreciate all this superb property has to offer.
Entrance Level
- LIVING ROOM:
- 4.501m x 3.293m (14' 9" x 10' 10")
Large bay window with PVC double glazing, wood laminate flooring, electric fire with wood surround. - KITCHEN:
- 2.667m x 3.009m (8' 9" x 9' 10")
Shaker style fitted kitchen with storage at both high and low level, additional pantry, integrated electric oven and hob, access to rear garden. - LIVING ROOM:
- 3.283m x 3.698m (10' 9" x 12' 2")
Wood laminate flooring with, with electric fire, overlooking rear garden.
First Floor
- BEDROOM (1):
- 3.309m x 3.961m (10' 10" x 12' 12")
Fitted carpet, PVC double glazing, built in storage. - BEDROOM (2):
- 3.28m x 3.074m (10' 9" x 10' 1")
Fitted carpet, PVC double glazing. - BEDROOM (3):
- 2.113m x 3.029m (6' 11" x 9' 11")
Fitted carpet, PVC double glazing. - BATHROOM:
- 3.011m x 2.582m (9' 11" x 8' 6")
Three piece suite in white finish, vinyl flooring, WHB and W/C
Outside
- Spacious front and rear garden areas laid in lawn, large detached garage.
DISCLAIMER:
- Northern Property for themselves and for the vendors or lessons of this property whose agents they are, give notice that: (1) these particulars are set out as a general guideline only, for the guidance of intending purchasers or lessees and do not constitute, nor constitute any part of an offer or contract: (2) All descriptions, dimensions, references to condition and necessary permissions for the use and occupation, and other details are given without responsibility and any intending purchasers or tenants should not rely on them as statements or representations of fact, but must satisfy themselves in inspection or otherwise, as to the correctness of each of them: (3) No person in the employment of Northern Property has any authority to make or give representation or warranty whatever in relation to this property.
Directions
Located just off the North Circular Road in Lisdarragh Park, Belfast.


