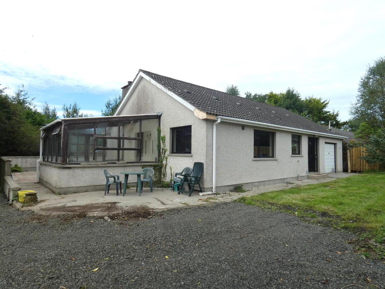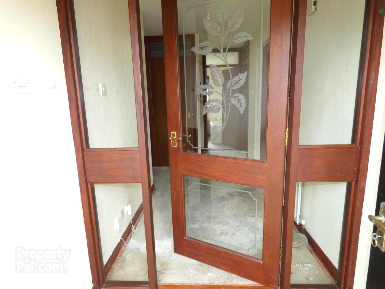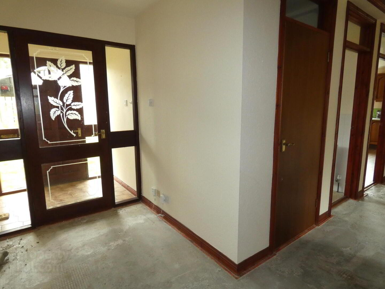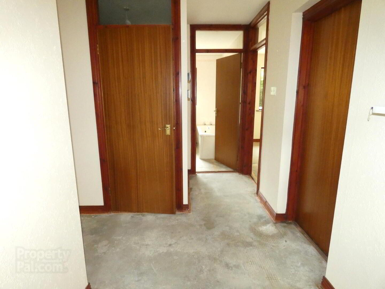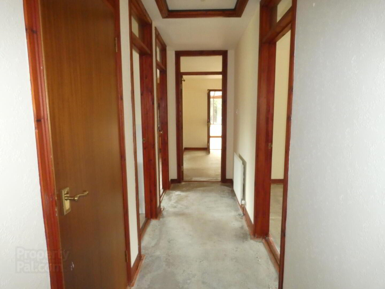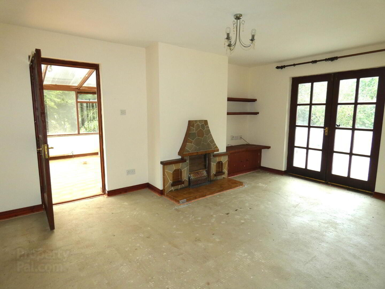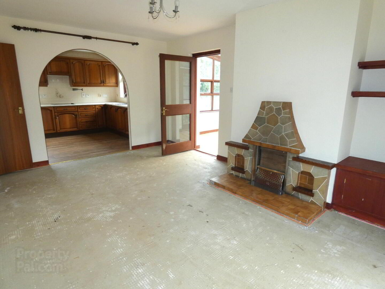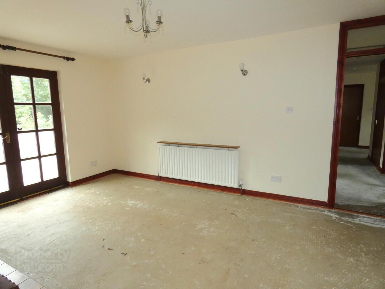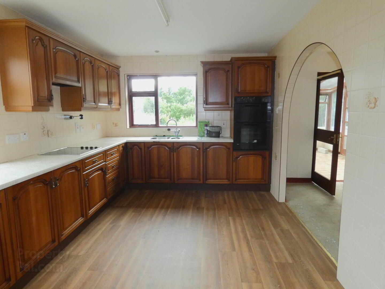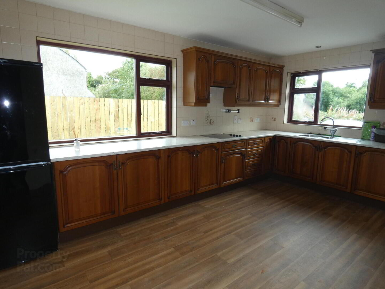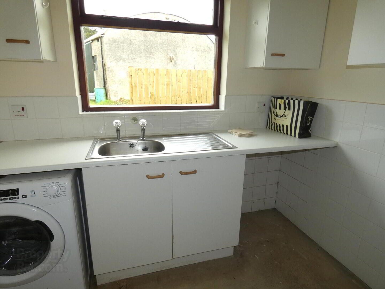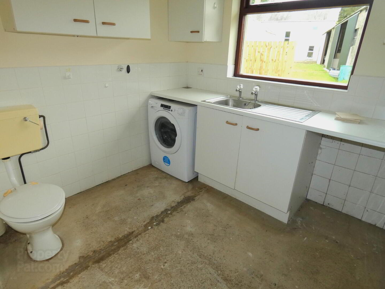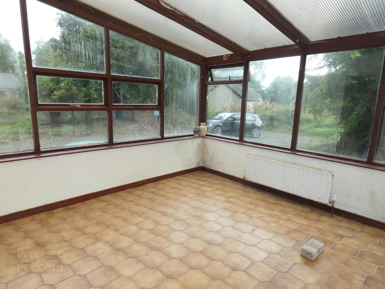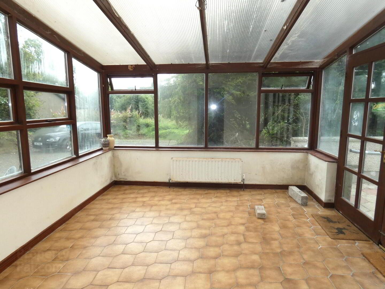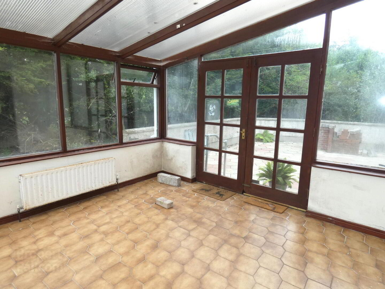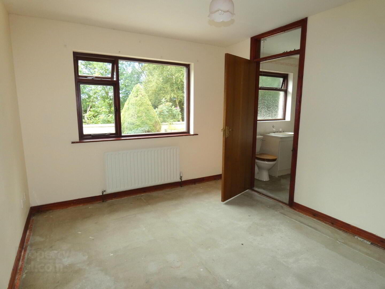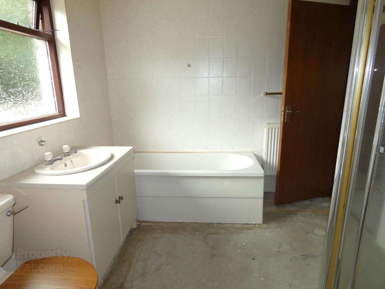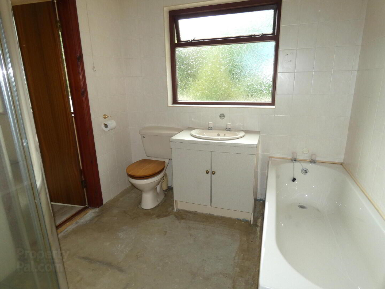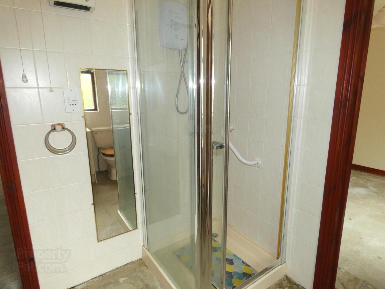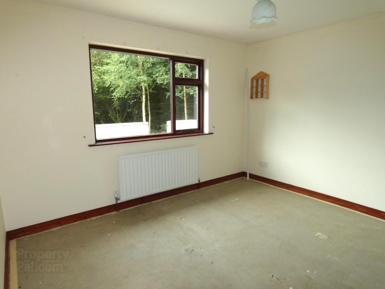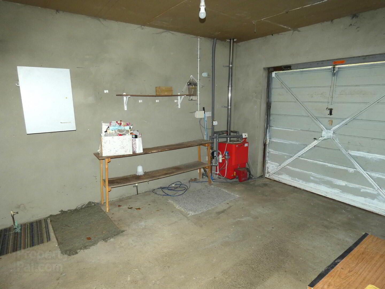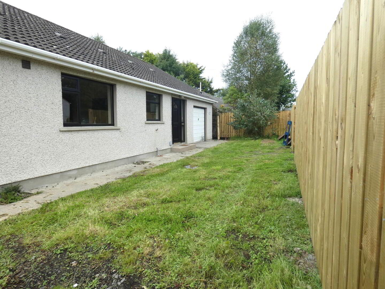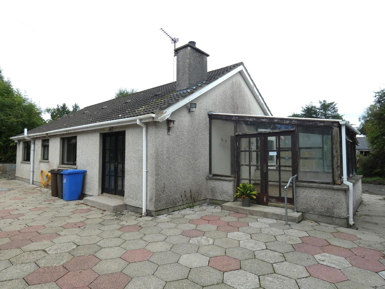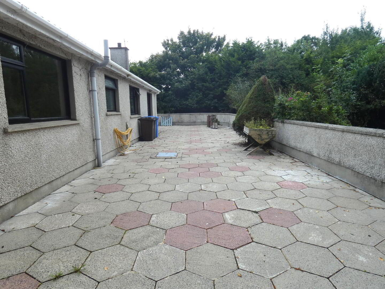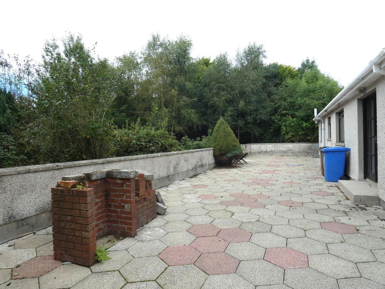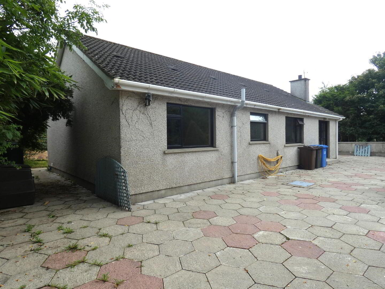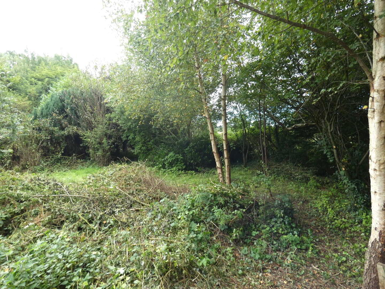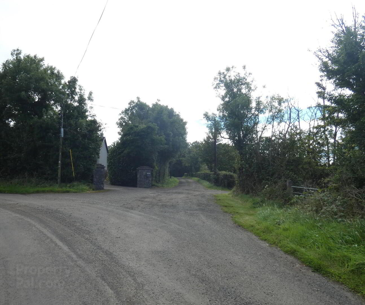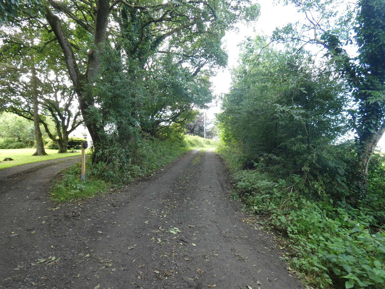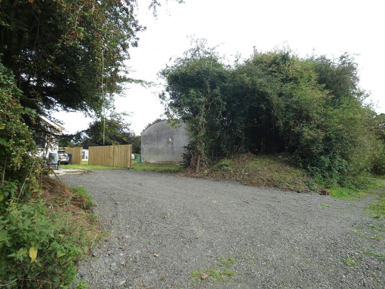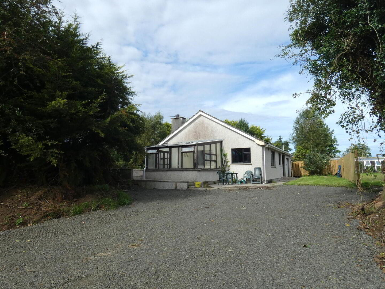12 Lisconnan Road,
Ballymoney, BT53 8AD
A 2 Bedroom, 2 Reception room Detached Bungalow with Garage in a delightful mature rural setting
Offers Over £150,000
2 Bedrooms
2 Receptions
Property Overview
Status
For Sale
Style
Detached Bungalow
Bedrooms
2
Receptions
2
Property Features
Tenure
Not Provided
Energy Rating
Heating
Oil
Broadband
*³
Property Financials
Price
Offers Over £150,000
Stamp Duty
Rates
£1,227.60 pa*¹
Typical Mortgage
Legal Calculator
Property Engagement
Views Last 7 Days
622
Views Last 30 Days
2,896
Views All Time
28,397
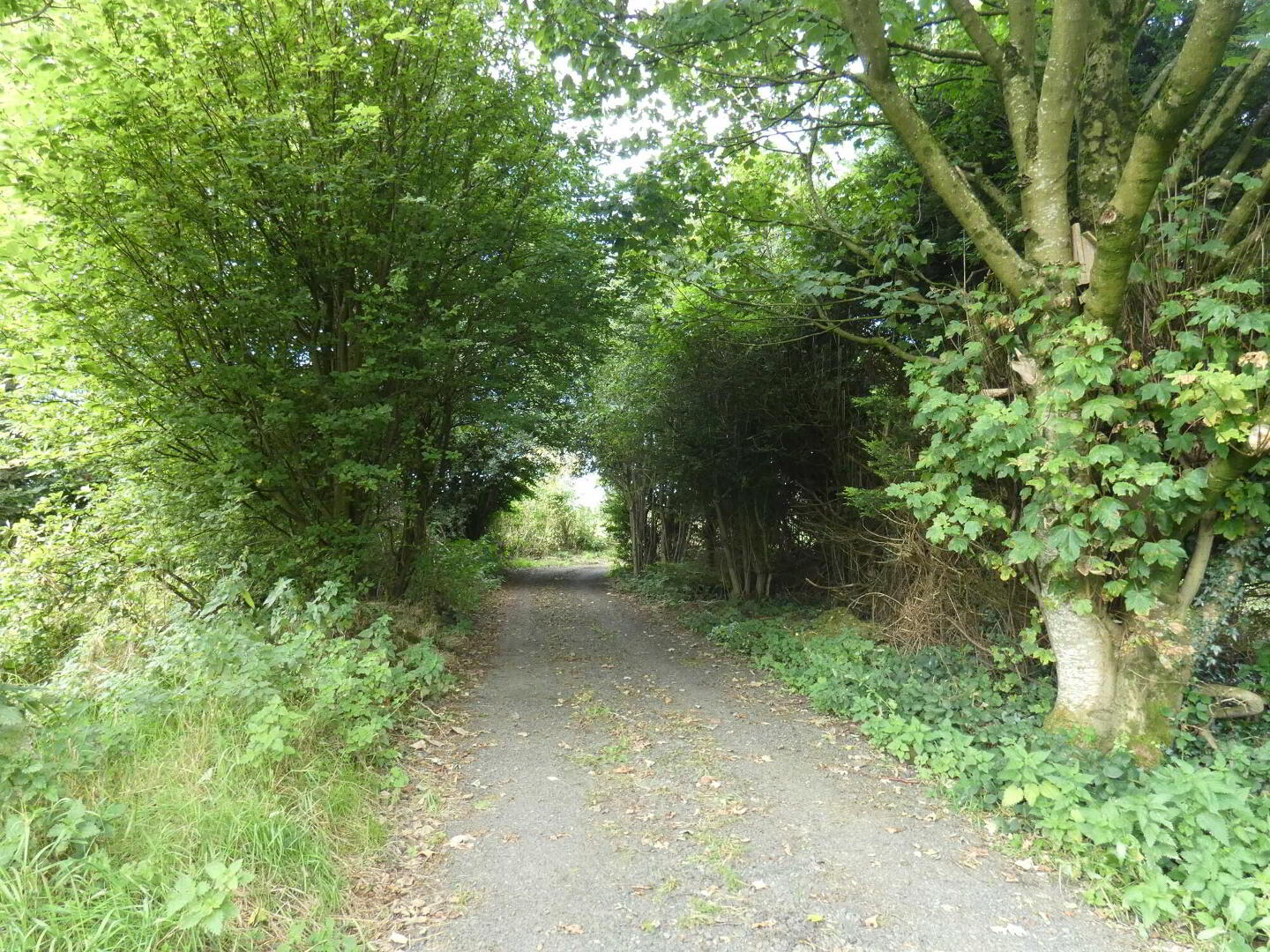
Features
- Oil Fired Heating.
- Wooden double glazed Windows.
- 2 Bed, 2 reception room accommodation to include conservatory.
- The property requires some modernisation.
- Set in a delightful rural location along a lane and bordered by two other properties off the popular Lisconnan Road.
- The property has a garage.
- Circa 3 ½ miles to Ballymoney with its numerous amenities.
- Circa 3 ½ miles to the A26/Frosses Road/Ballymoney bypass for commuting to Coleraine, Ballymena and further afield.
We are delighted to offer for sale this detached 2 bedroom, 2 reception room bungalow with integral garage set in a rural location along a lane just off the popular Lisconnan Road.
The property requires some modernisation and benefits from having oil fired heating and has wooden double glazed windows.
Externally the property has stoned driveway with parking area and has a garden area to the front of the property. An extensive patio area is to the rear of the property together with a spacious garden/wooded area to the side/rear of the property.
This property is sure to appeal to a wide range of prospective purchasers and we as selling agents highly recommend an early internal inspection to fully appreciate the location, potential and accommodation of the rural family home.
Viewing is strictly by appointment only.
- Reception Porch
- Tiled Floor, Glass Panel Door and Side Panels to:
- Hallway
- Telephone point, pedestrian door to garage:
- Hotpress
- With shelving and light.
- Cloaks Cupboard
- With Light.
- Lounge
- 5.11m x 3.63m (16'9 x 11'11)
Tiled fireplace with tiled hearth and wooden shelving, T.V shelf with storage cupboards. T.V point, French doors to the rear patio area, points for wall lights, archway to: - Kitchen/ Dinette
- 4.93m x 3.05m (16'2 x 10'0)
With a range of eye and low level units including Creda electric oven, AEG electric ceramic hob, extractor fan, 1 ½ bowl stainless steel sink unit, tiled walls, double vista windows, archway to the lounge. - Utility Room/w.c
- 2.44m x 2.31m (8'0 x 7'7)
(plus entrance)
With eye and low level units including stainless steel sink unit, plumbed for an automatic washing machine, space for a tumble dryer, part tiled walls, WC. - Conservatory
- 3.53m x 3.33m (11'7 x 10'11)
With tiled floor, points for wall lights, French doors to the patio area. - Bedroom 1
- 3.81m x 3m (12'6 x 9'10)
Door to the bathroom. - Bathroom & w.c combined
- 2.54m x 2.39m (8'4 x 7'10)
With fitted suite including bath, wc, wash hand basin with storage cupboards below, Triton TBO electric shower, tiled cubicle, shaver point, tiled walls, door to hallway and door to bedroom 1. - Bedroom 2
- 3.63m x 3.56m (11'11 x 11'8)
- Exterior Features
- Integral Garage
- 4.37m x 3.43m (14'4 x 11'3)
With up and over door, pedestrian door to hallway, light and power points, oil fired boiler. - Garden area to the front of the property with boundary fence.
- Outside light to the front of the property.
- Extensive patio area to the rear of the property with boundary wall.
- Wooded/garden/woodland area to side/rear of the property.
- Outside Tap to the rear of the property.
Directions
Leave Ballymoney town centre along Market Street and continue along onto the Knock Road. Continue across the A26 / Frosses Road and continue along the Knock Road for approximately 2 ¾ miles. Then turn left onto the Lisconnan Road and then left again continuing along the Lisconnan Road. Continue for approximately 1/3 mile and you will see a lane to the left and continue along the lane (do not take the first entrance to the right or left immediately along the lane). Continue along the lane taking the bend to the right and then the bend to the left. The entrance to the property is located on the left hand side.

