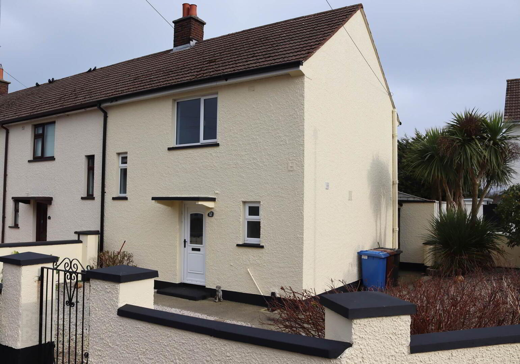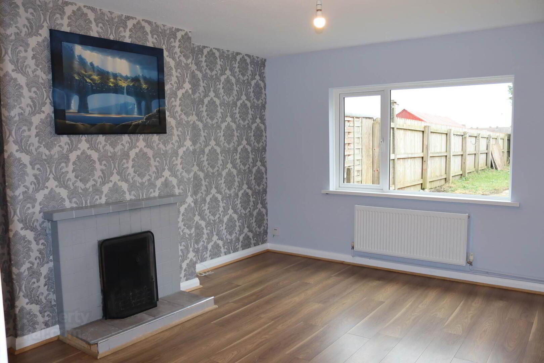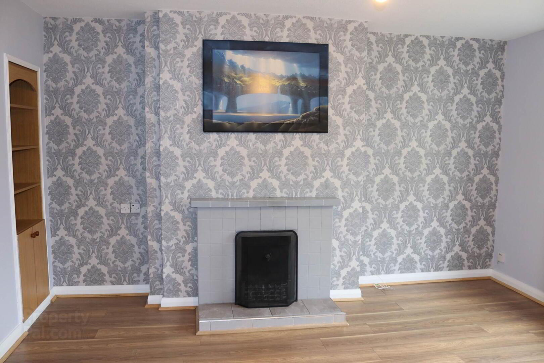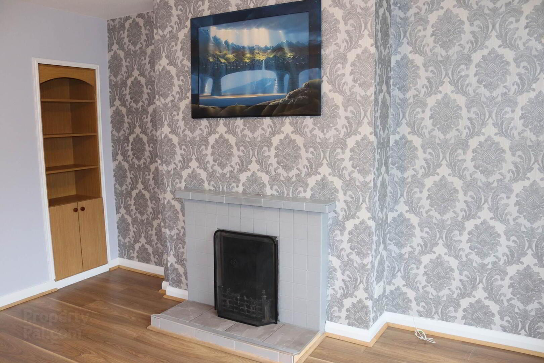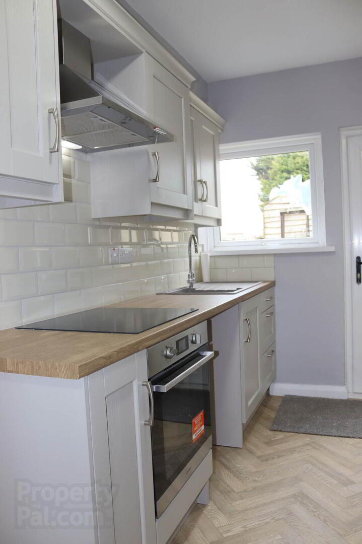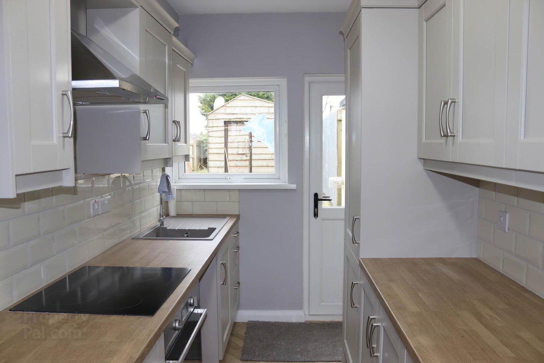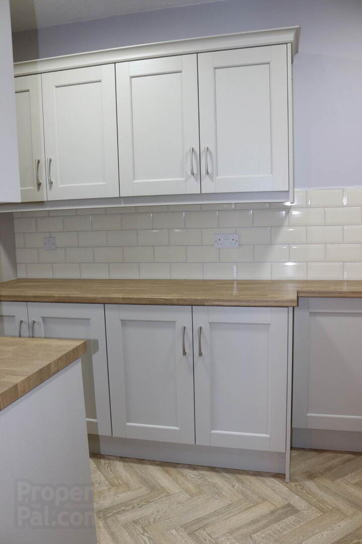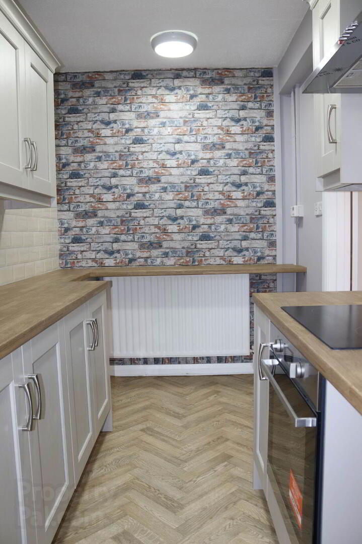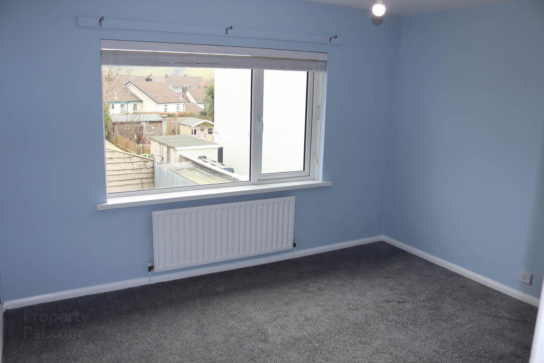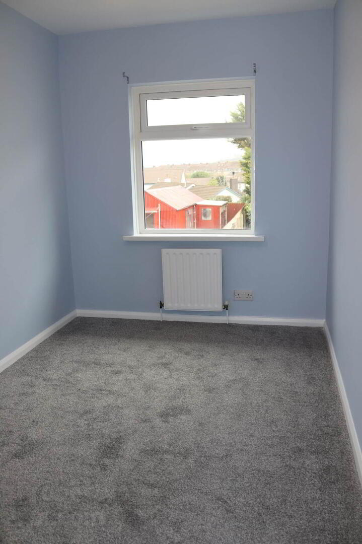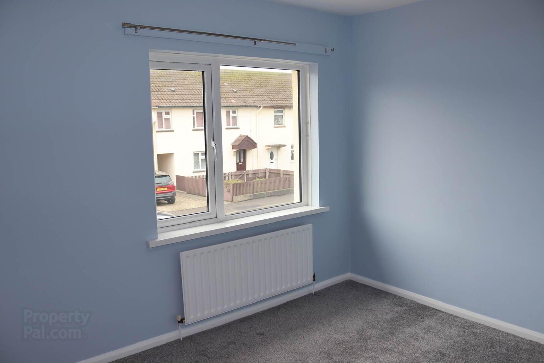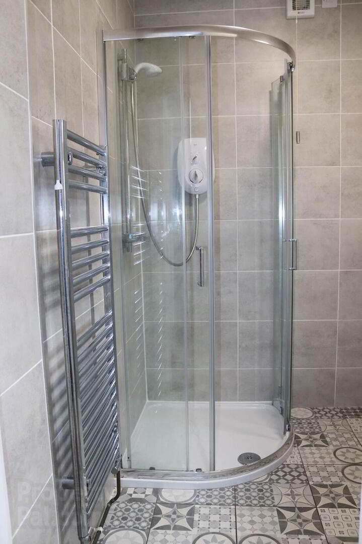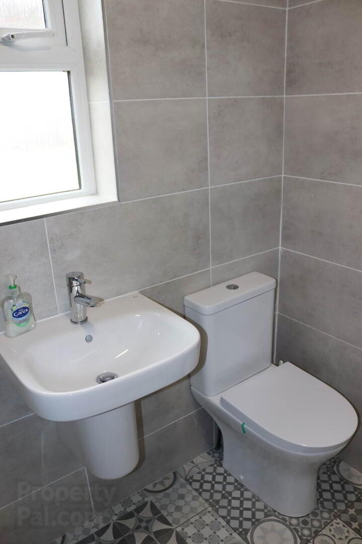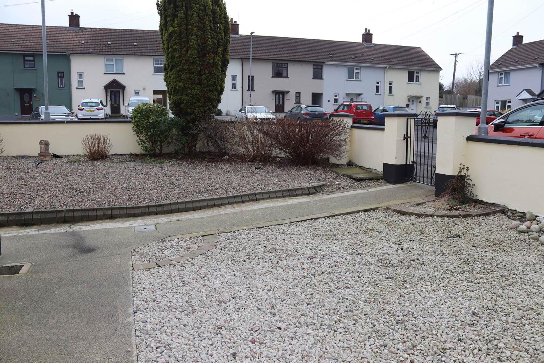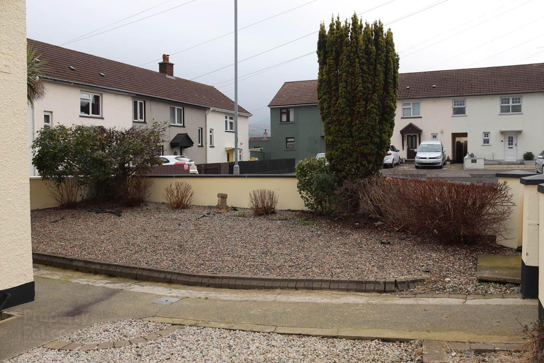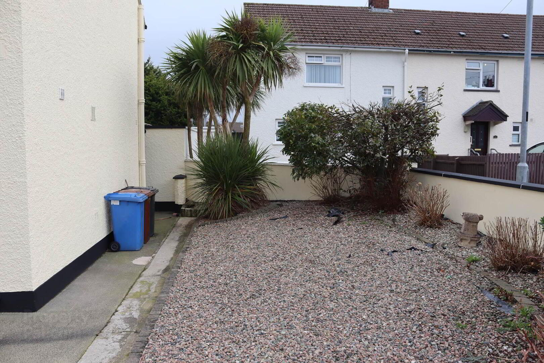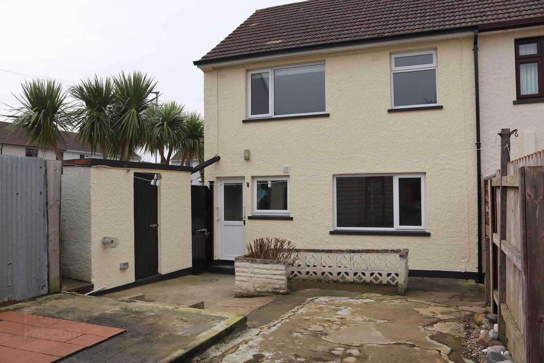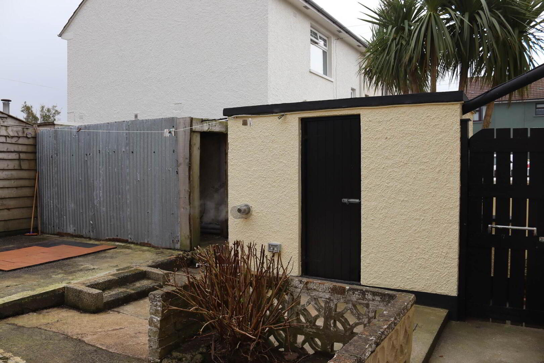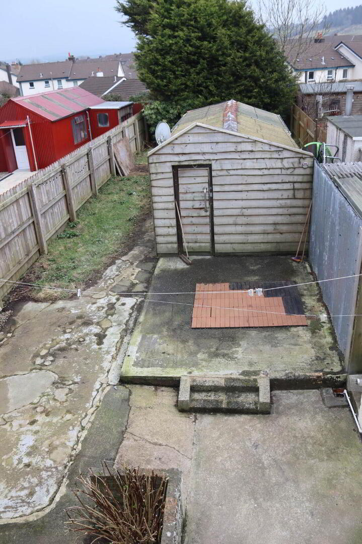12 Knocklayde View,
Ballycastle, BT54 6DY
3 Bed End-terrace House
Offers Over £159,950
3 Bedrooms
1 Bathroom
1 Reception
Property Overview
Status
For Sale
Style
End-terrace House
Bedrooms
3
Bathrooms
1
Receptions
1
Property Features
Tenure
Freehold
Energy Rating
Broadband
*³
Property Financials
Price
Offers Over £159,950
Stamp Duty
Rates
£690.53 pa*¹
Typical Mortgage
Legal Calculator
In partnership with Millar McCall Wylie
Property Engagement
Views Last 7 Days
320
Views Last 30 Days
1,788
Views All Time
6,044
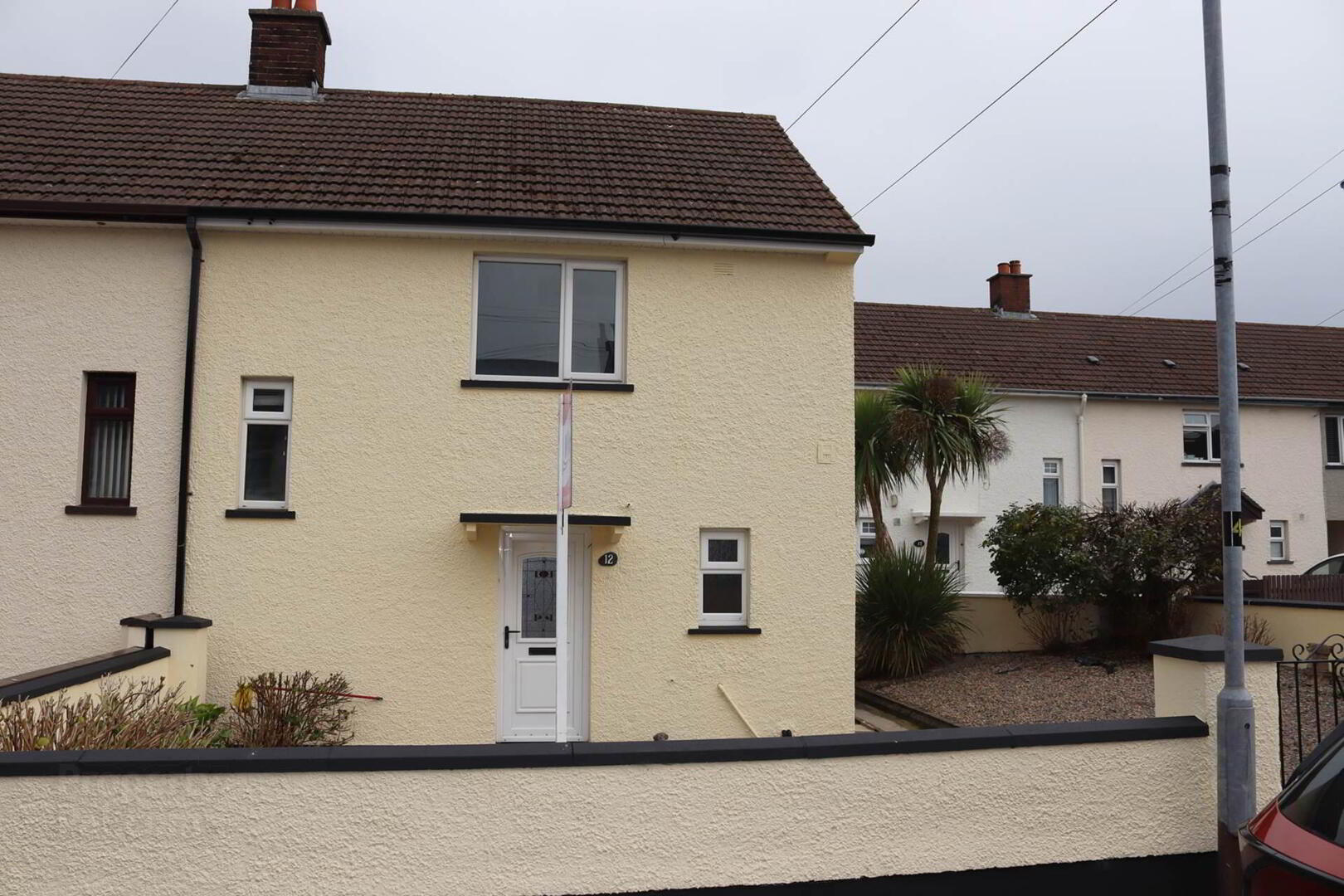
Features
- uPVC double glazing
- Oil fired central heating
- 3 bedrooms
- Large corner site
- New kitchen & appliances
- Modernised shower room
- Excellent first time purchase
Accommodation
Entrance Hall: with understairs storage and wood laminate flooring.
Living Room: 4.35m x 3.71m (14`3` x 12`1`) a naturally bright room with a tiled open fireplace, integrated display cupboard and wood laminate flooring.
Kitchen: 4.35m x 1.96m (14`3` x 6`5`) with newly installed Shaker style eye and low level kitchen units complete with new appliances comprising electric hob, extractor stack, fan assisted oven and larder style fridge freezer. The walls between eye and low level have a cream gloss subway tile finish.
Shower Room: 1.92m x 1.77m (6`3` x 5`9`) with fully tiled walls, dual flush w.c., floating hand basin with monobloc tap and quadrant shower with Mira electric shower fitting.
First Floor
Bedroom 1: 3.80m x 3.09m ( 12`5` x 10`2`)
Bedroom 2: 3.59m x 3.11m (11`9` x 10`2`)
Bedroom 3: 3.11m x 2.14m (10`2` x 7`0`)
Exterior
The large front and side garden is fully enclosed by a boundary wall and has a low maintenance coloured gravel finish. The fully enclosed rear garden has a fuel stove/boiler house and a large storage shed with power connections.
Notice
Please note we have not tested any apparatus, fixtures, fittings, or services. Interested parties must undertake their own investigation into the working order of these items. All measurements are approximate and photographs provided for guidance only.


