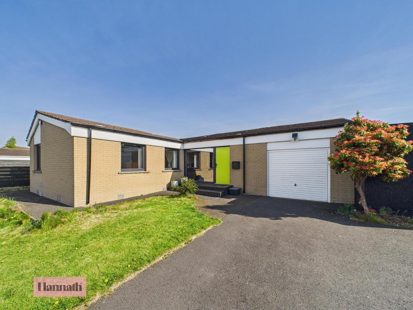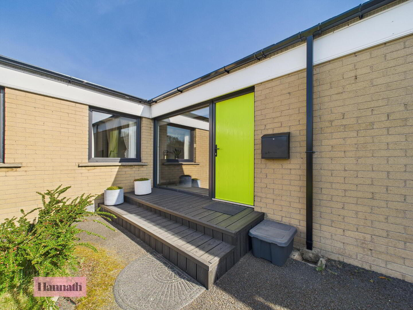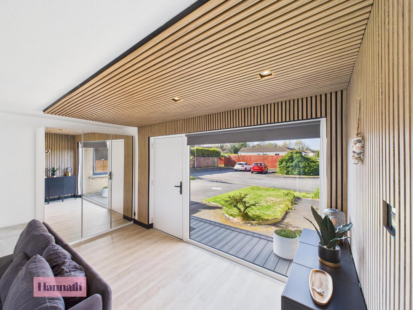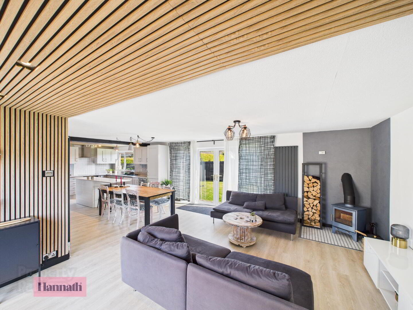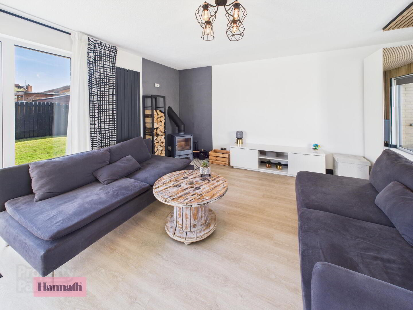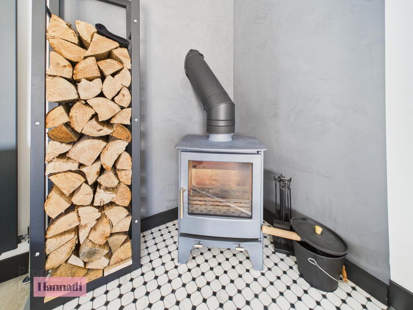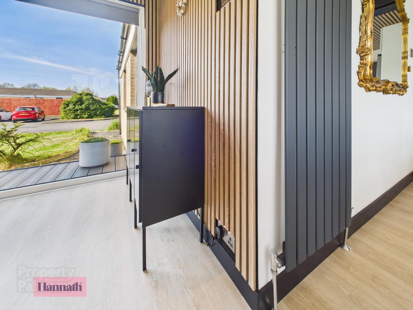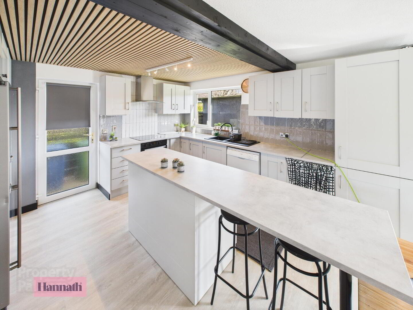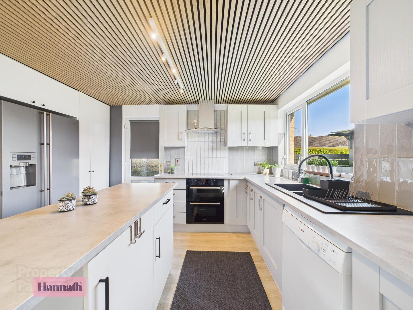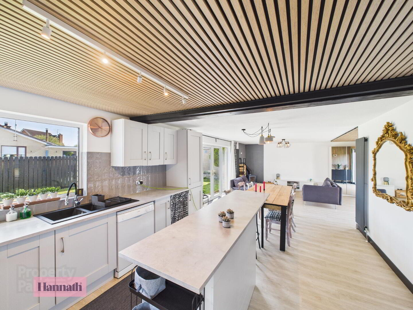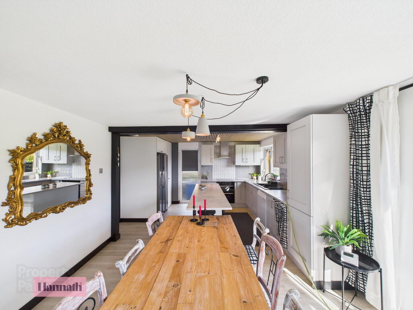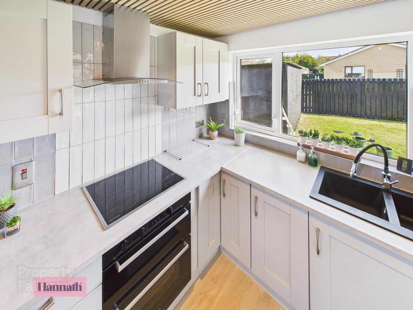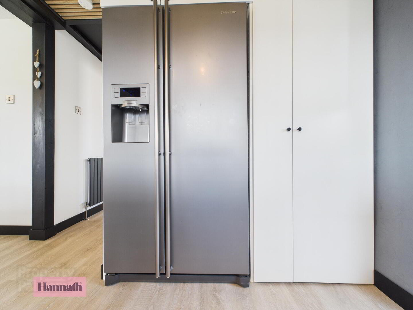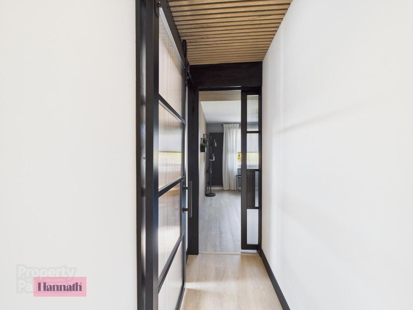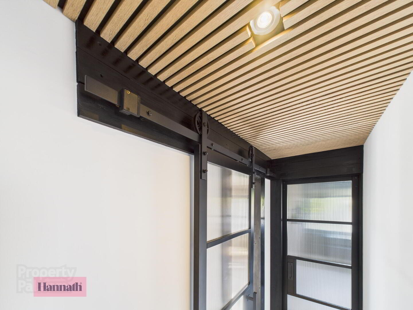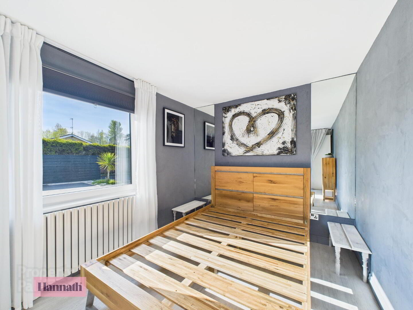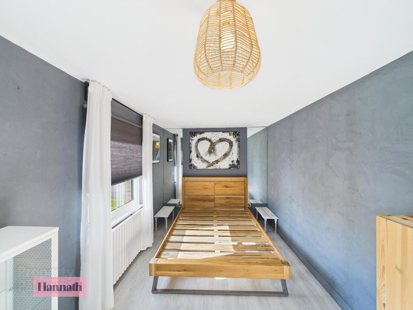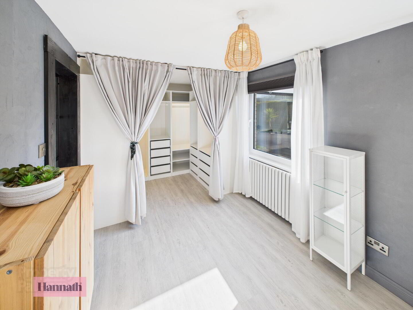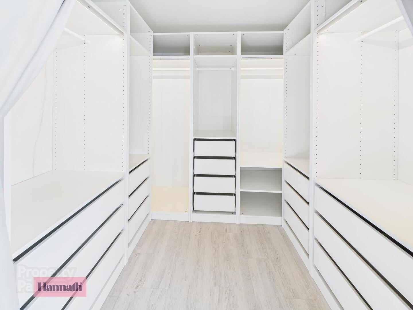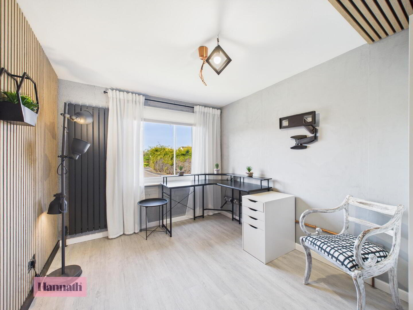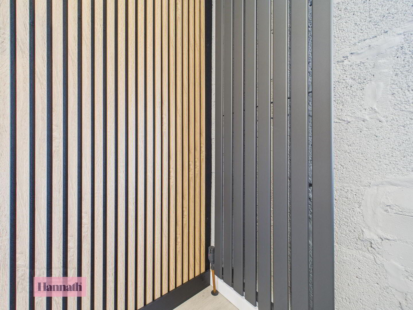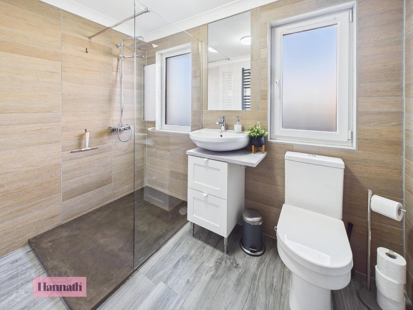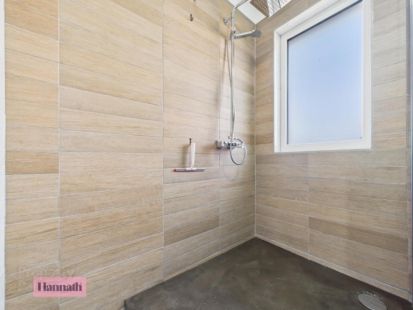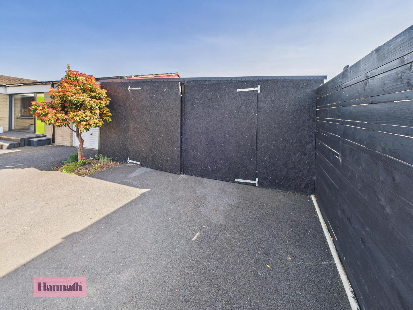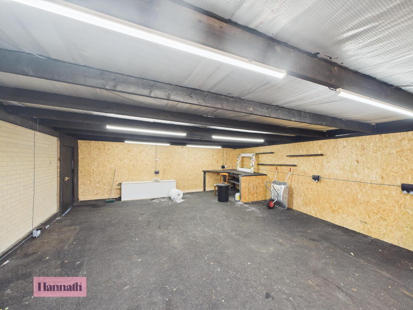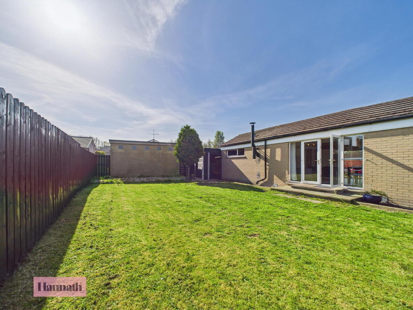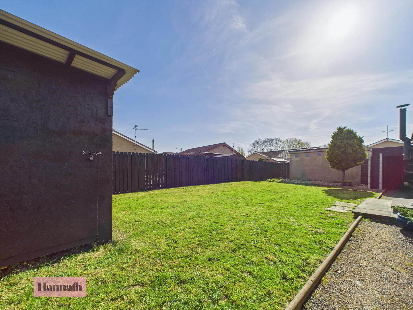12 Kernan Grove,
Portadown, Craigavon, BT63 5RX
2 Bed Detached Bungalow
£895 per month
2 Bedrooms
1 Bathroom
1 Reception
Property Overview
Status
To Let
Style
Detached Bungalow
Bedrooms
2
Bathrooms
1
Receptions
1
Property Features
Furnishing
Furnished
Energy Rating
Broadband
*³
Property Financials
Property Engagement
Views All Time
1,618
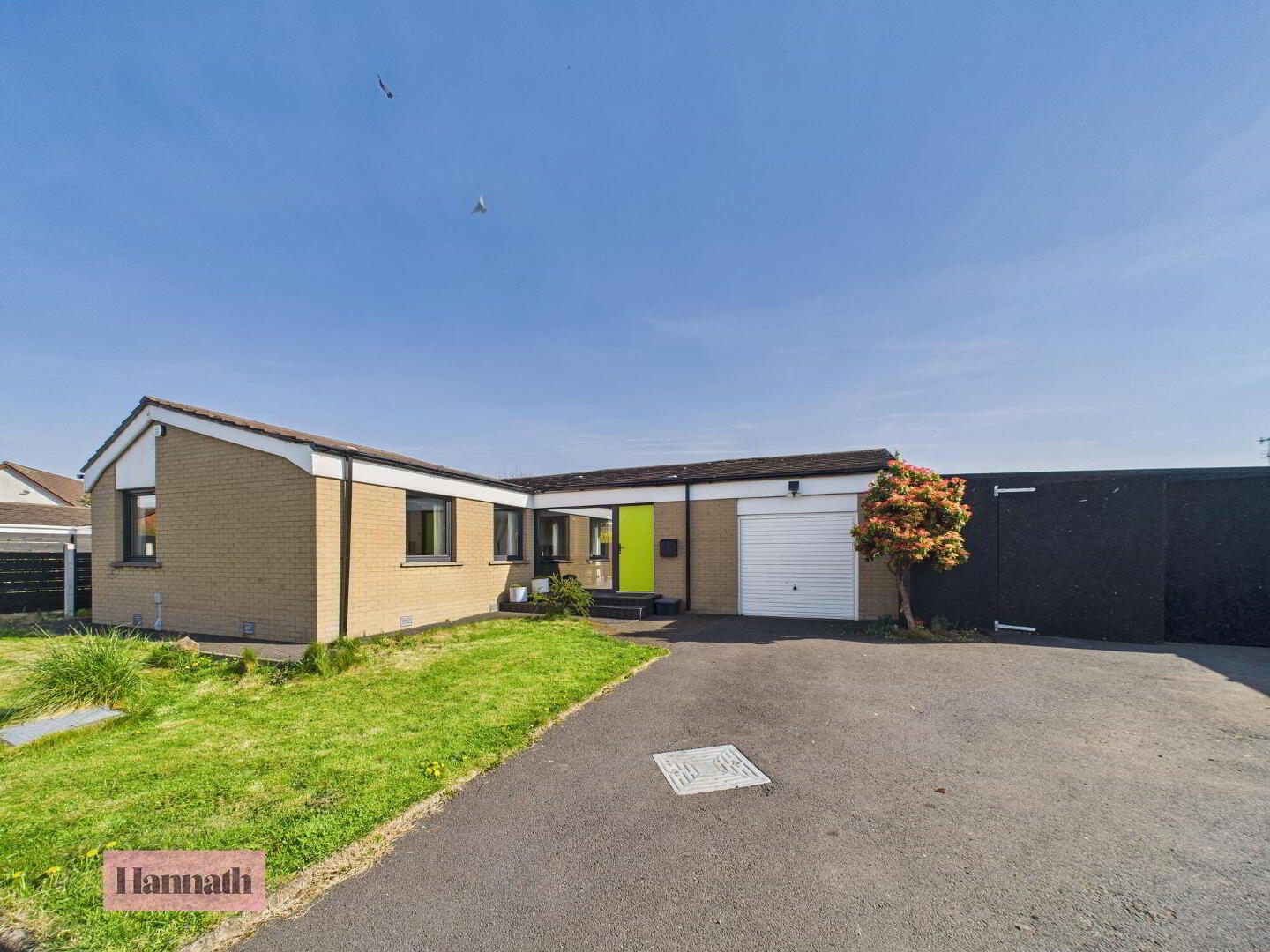
Features
- Stunning Two Bedroom Detached Bungalow
- Deposit: £895
- Beautifully Renovated Throughout
- Popular Residential Location Close to Craigavon Area Hospital
- Garage
- Large Driveway
- Enclosed Rear Garden
- OFCH
12 Kernan Grove, Portadown
We are delighted to offer for rental this truly spectacular, two bedroom detached bungalow in Kernan Grove, Portadown.
Situated on a large corner plot in a quiet cul-de-sac, it offers easy access to an array of amenities and transport links as well as being only a short distance of Craigavon Area Hospital, the M1 and Portadown town centre.
Internally, the property has been renovated to the highest of standards, oozing taste and attention to detail.
Entering into the large, open plan living area with feature wood-burning stove, it offers an open and bright living space with sliding patio doors overlooking the rear garden. The space flows effortlessly into the modern and high-specification kitchen/ dining area which boasts integrated appliances including a dishwasher and American-style fridge/ freezer.
Beyond the kitchen are two well-appointed and spacious bedrooms, with the master featuring a walk-in wardrobe space; as well as a well-presented master bathroom with shower enclosure.
Externally, there is a private rear garden with lawn and patio areas alongside a large shed. The property also boasts a large 'lean-to' which has been fitted as a workshop and offers a multi-use storage/ recreational area.
There is also a garage and large driveway that could accommodate multiple vehicles.
Early enquiries are highly recommended for this stunning home!
Deposit: £895
Rent: 895pcm
Available: Immediately
EPC: D66
- Entrance Porch 6' 9'' x 4' 10'' (2.07m x 1.47m)
- Access via; PVC door with glass insert. Carpet flooring.
- Lounge 23' 2'' x 17' 7'' (7.06m x 5.35m) at widest points
- Dual aspect room. Carpet flooring. Double panel radiator. Feature fireplace. Access to rear garden via french doors.
- Kitchen 10' 8'' x 9' 0'' (3.24m x 2.74m) at widest point
- Rear aspect room. Tiled flooring. Double panel radiator. New kitchen with wall and base units with integrated hob, oven and fridge freezer. Access to shelved storage and rear garden.
- Hallway 15' 10'' x 3' 0'' (4.83m x 0.91m)
- Carpet flooring. Single panel radiator. Access to storage and hotpress.
- Bedroom 1 22' 7'' x 8' 5'' (6.88m x 2.56m)
- Dual aspect room. Carpet flooring. Single and double panel radiators.
- Bedroom 2 9' 5'' x 8' 10'' (2.88m x 2.70m)
- Front aspect room. Carpet flooring. Double panel radiator. Access to storage.
- Bathroom 5' 6'' x 8' 8'' (1.67m x 2.65m)
- Three piece family bathroom comprising of; corner bath with electric shower. Pedestal wash hand basin. WC. Fully tiled bathroom. Single panel radiator.
- Exterior
- Front garden mainly laid in lawn with shrubbery. Tarmac driveway leading to garage. Rear garden mainly laid in lawn with border panel fencing.
- Garage 17' 6'' x 9' 11'' (5.34m x 3.01m)
- Up and over door.


