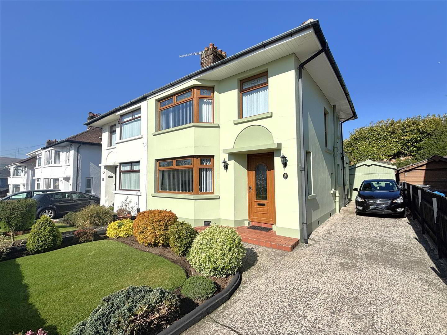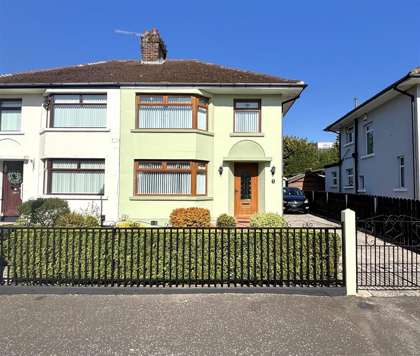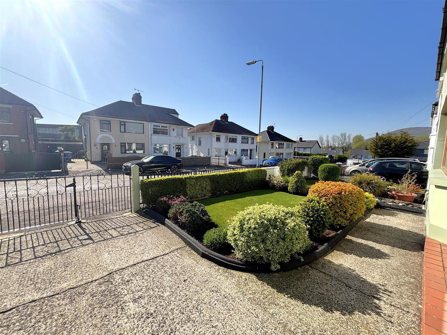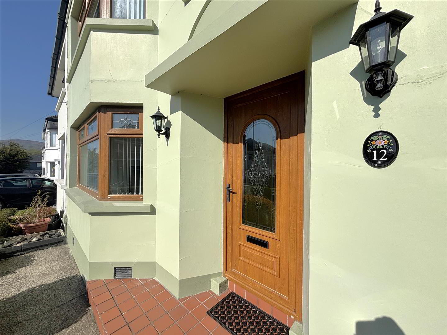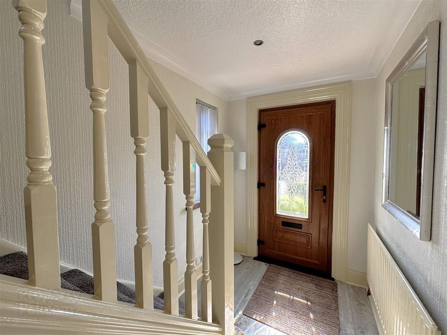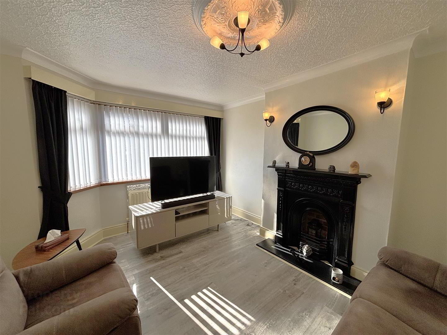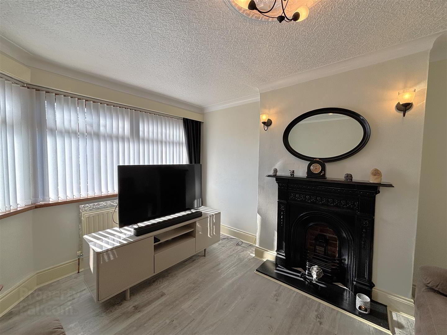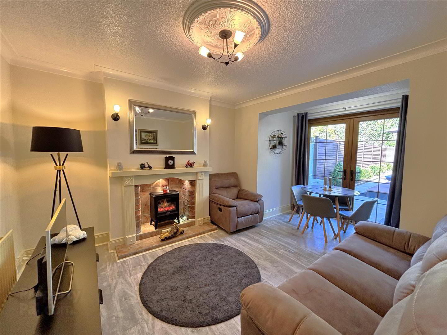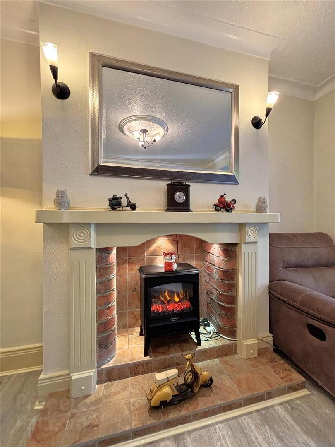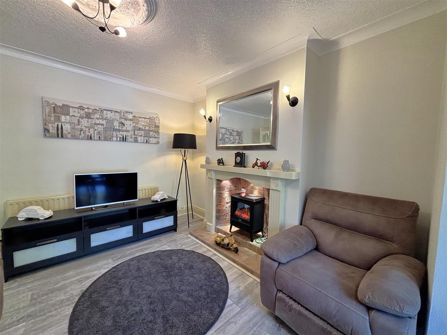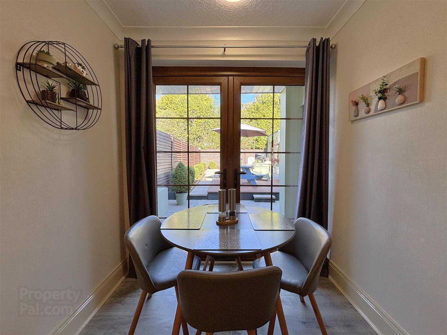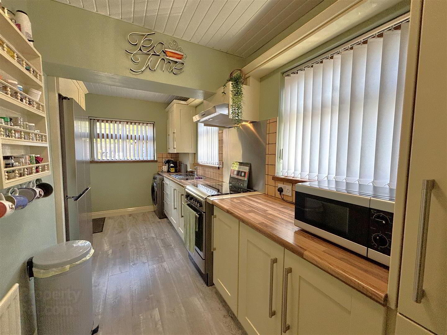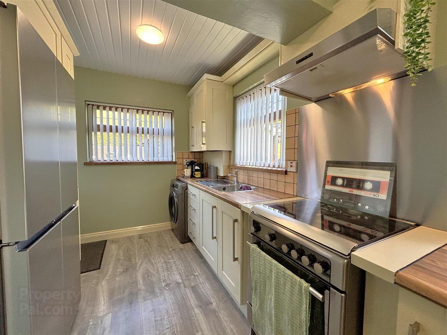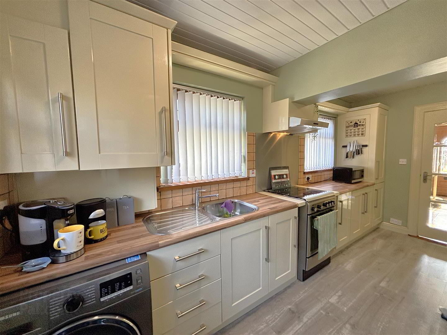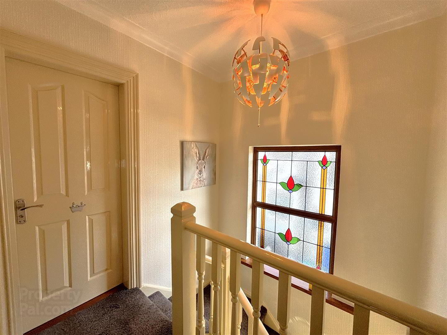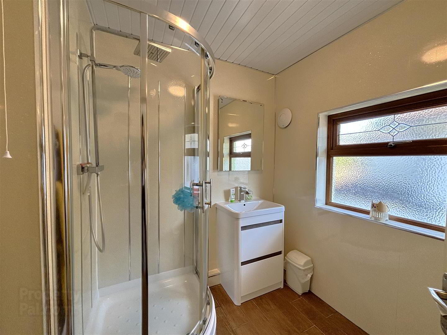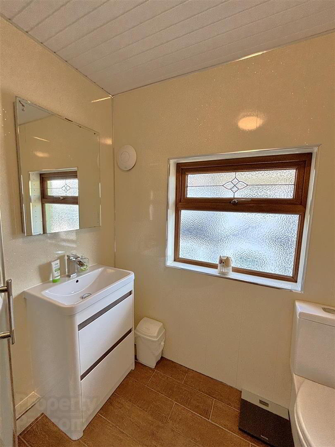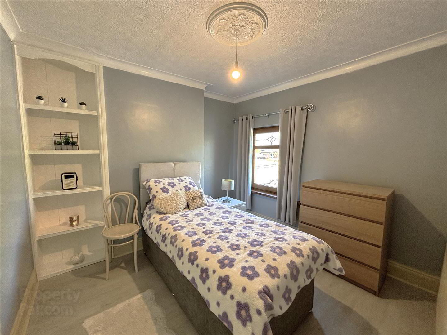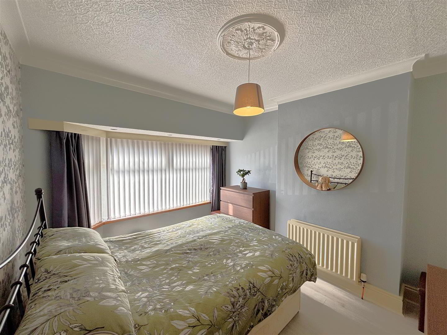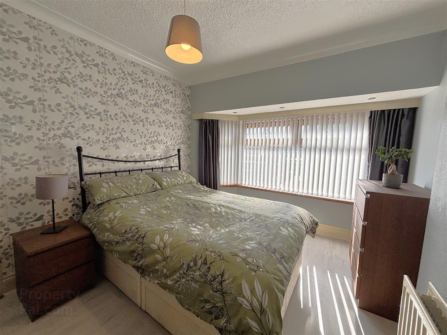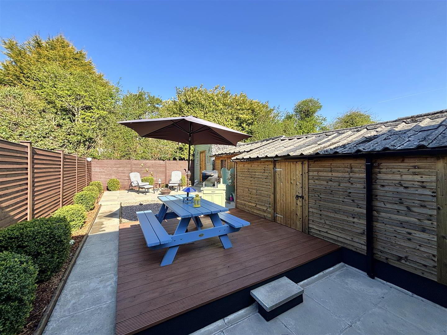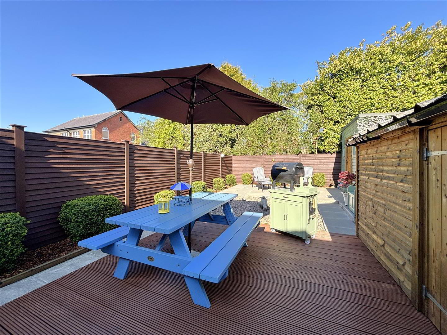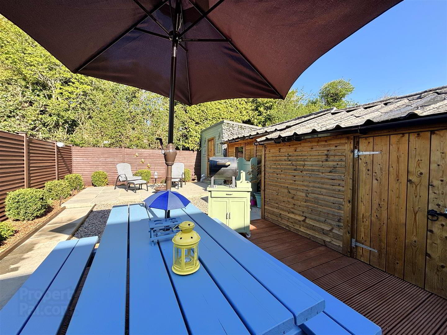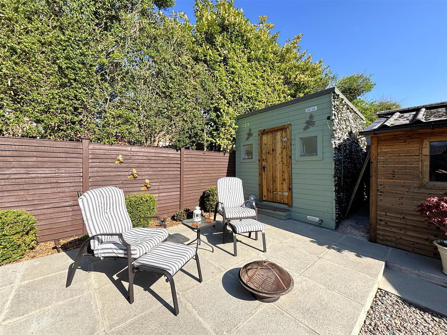12 Joanmount Park,
Belfast, BT14 6PE
3 Bed Semi-detached House
Offers Over £165,000
3 Bedrooms
1 Bathroom
2 Receptions
Property Overview
Status
For Sale
Style
Semi-detached House
Bedrooms
3
Bathrooms
1
Receptions
2
Property Features
Tenure
Leasehold
Broadband
*³
Property Financials
Price
Offers Over £165,000
Stamp Duty
Rates
£935.32 pa*¹
Typical Mortgage
Legal Calculator
In partnership with Millar McCall Wylie
Property Engagement
Views All Time
920
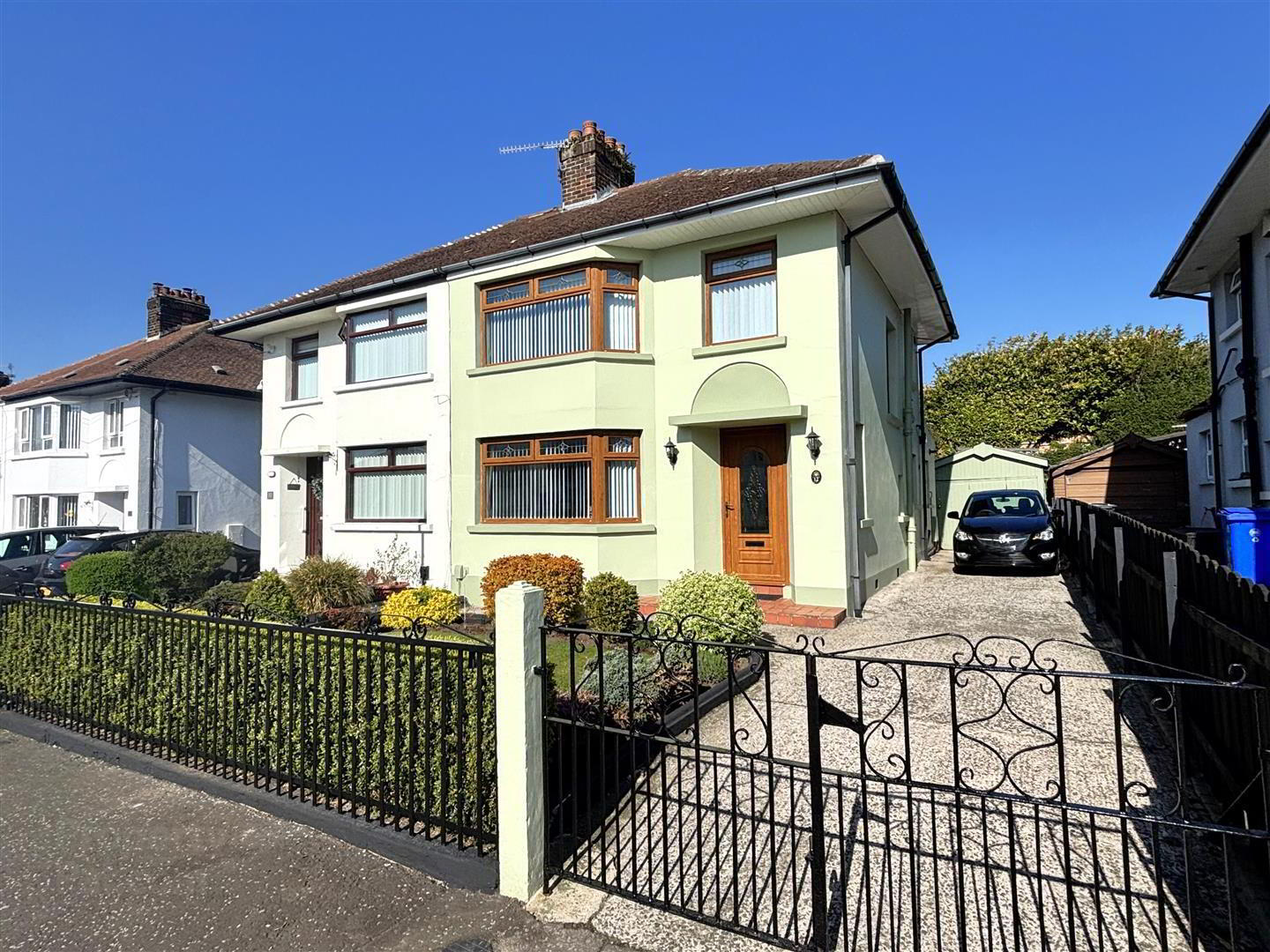
Features
- Immaculately Presented Semi Detached Family Home
- 3 Bedrooms, 2 Reception Rooms
- Luxury Fitted Kitchen
- Deluxe Bathroom Suite
- Gas Central Heating
- Upvc Double Glazed Windows
- Off Street Car Parking
- Superb South Facing Gardens
- Detached Timber Garage Garden Room
- Most Popular Location
Holding a prime position moments from the bustling Oldpark Road this immaculately presented semi detached villa will have immediate appeal. The richly appointed interior comprises 3 well proportioned bedrooms, 2 reception rooms, living room with pvc double doors to rear, luxury fitted kitchen and deluxe white bathroom suite. The dwelling further offers gas central heating heating, uPvc double glazed windows, pvc fascia, eaves, replacement rainwater goods, extensive use of quality wood laminate and ceramic floor coverings and has been maintained and improved over past years to the high standard presented today. Ample off street car parking and superb hard landscaped gardens with patio and raised decked area combines with the excellent outside storage and garden room and the most convenient location to make this the perfect family home - Early Viewing is highly recommended.
- Entrance Hall
- Pvc double glazed entrance door, wood laminate floor, understairs storage, panelled radiator.
- Lounge 3.99 x 3.33 into bay (13'1" x 10'11" into bay)
- Wood laminate floor, feature fireplace with granite hearth, double panelled radiator.
- Living Room 4.83 x 3.32 at widest (15'10" x 10'10" at widest)
- Feature fireplace, wood laminate floor, pvc double doors, double panelled radiator.
- Kitchen 4.60 x 2.57 (15'1" x 8'5")
- Single drainer stainless steel sink unit, extensive range of high and low level units, formica worktops, tall larder, built in 4 ring gas hob, steel under oven, steel splash back, stainless steel canopy extractor fan, plumbed for washing machine, american style fridge/freezer space, concealed gas boiler, ceramic tiled floor, partially tiled walls, pvc ceiling, pvc door to rear, double panelled radiator.
- First Floor
- Landing, feature pvc double glazed leaded window, access to roofspace.
- Bedroom 3.12 x 3.07 (10'2" x 10'0")
- Wood laminate floor, twin built in robes, panelled radiator.
- Bedroom 2.13 x 2.31 (6'11" x 7'6")
- Panelled radiator, wood laminate floor.
- Bedroom 3.33 x 3.10 (10'11" x 10'2")
- Wood laminate floor, built in robe, recessed lighting, panelled radiator.
- Bathroom
- Fully tiled deluxe white suite comprising shower cubicle, thermostatically controlled drench style shower, telephone handset shower, pedestal wash hand basin, low flush wc, ceramic tiled floor, feature radiator.
- Detached Timber Garage 7.48 x 3.03 (24'6" x 9'11")
- Stable style doors.
- Outside
- Front garden in mature lawn and hedging, ornate railings, ample off street car parking. Southerly rear in patio, raised timber decking,
Garden room.


