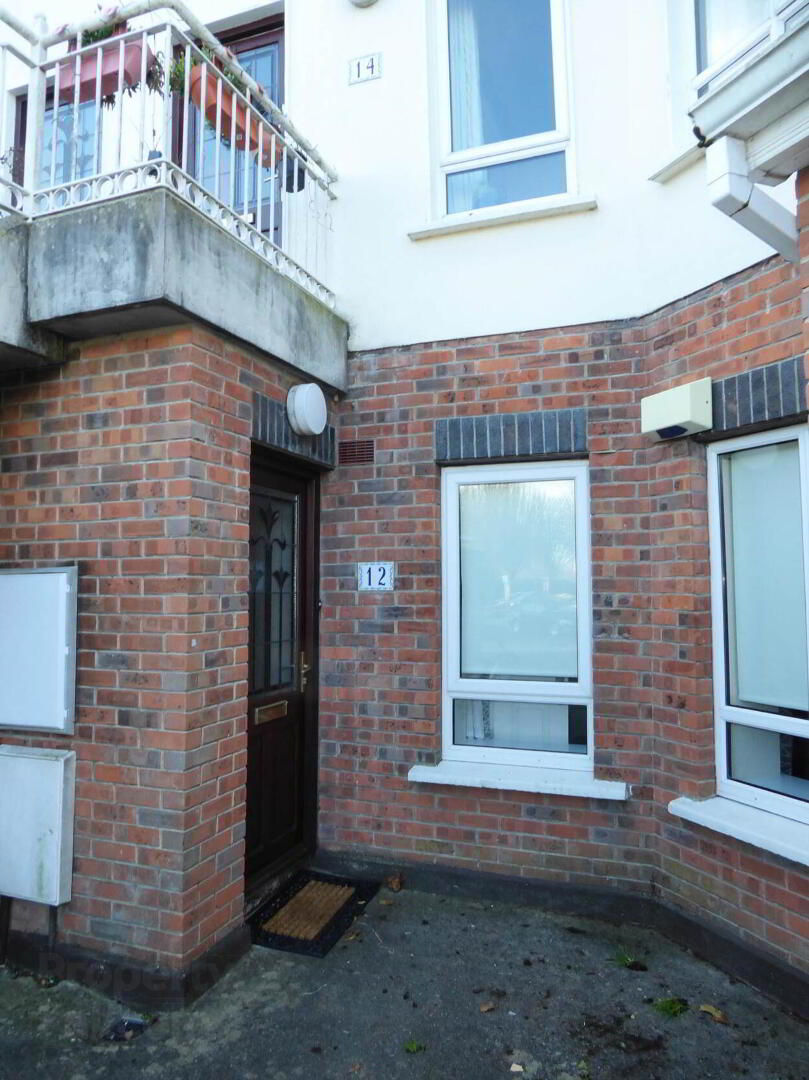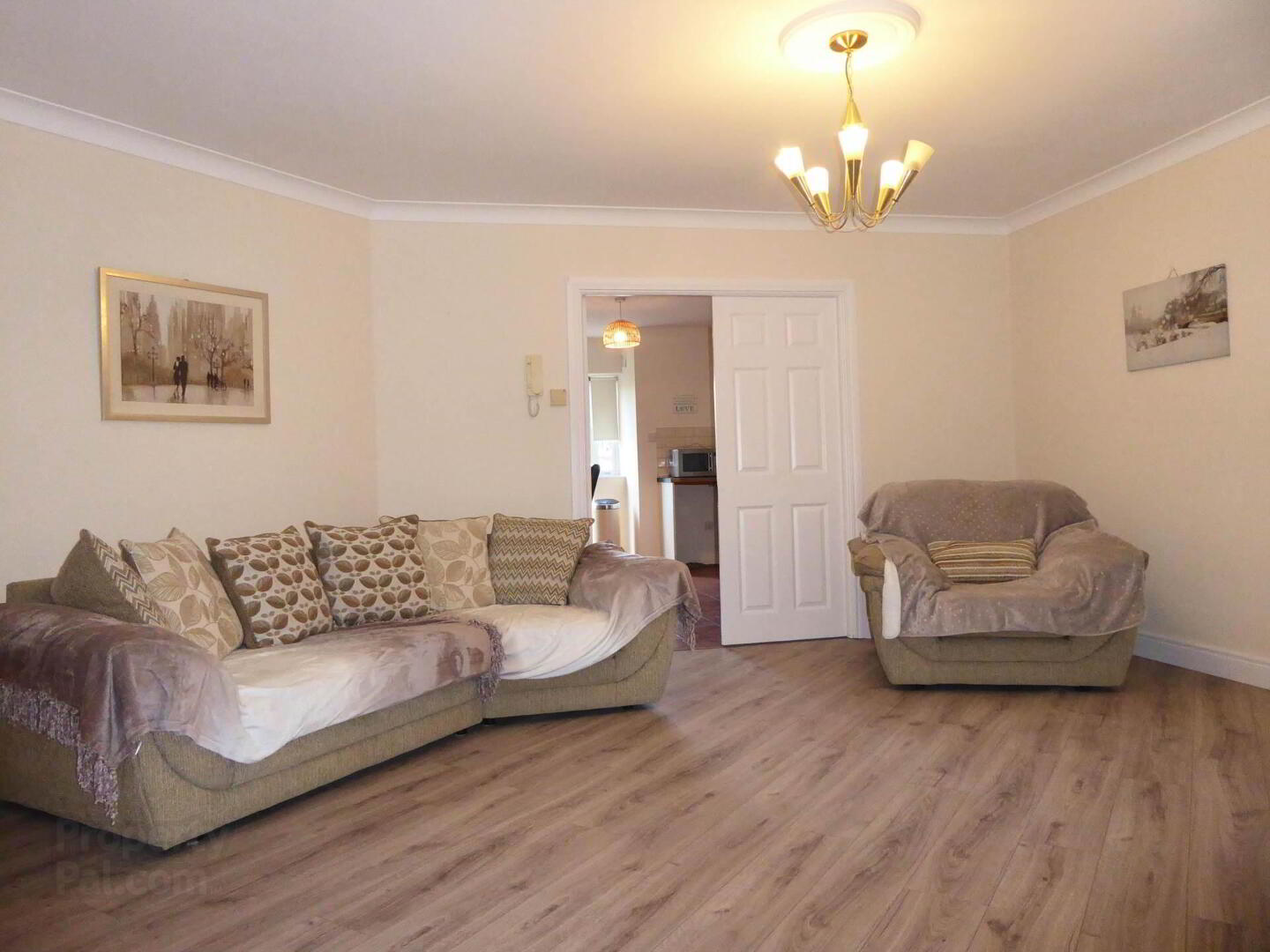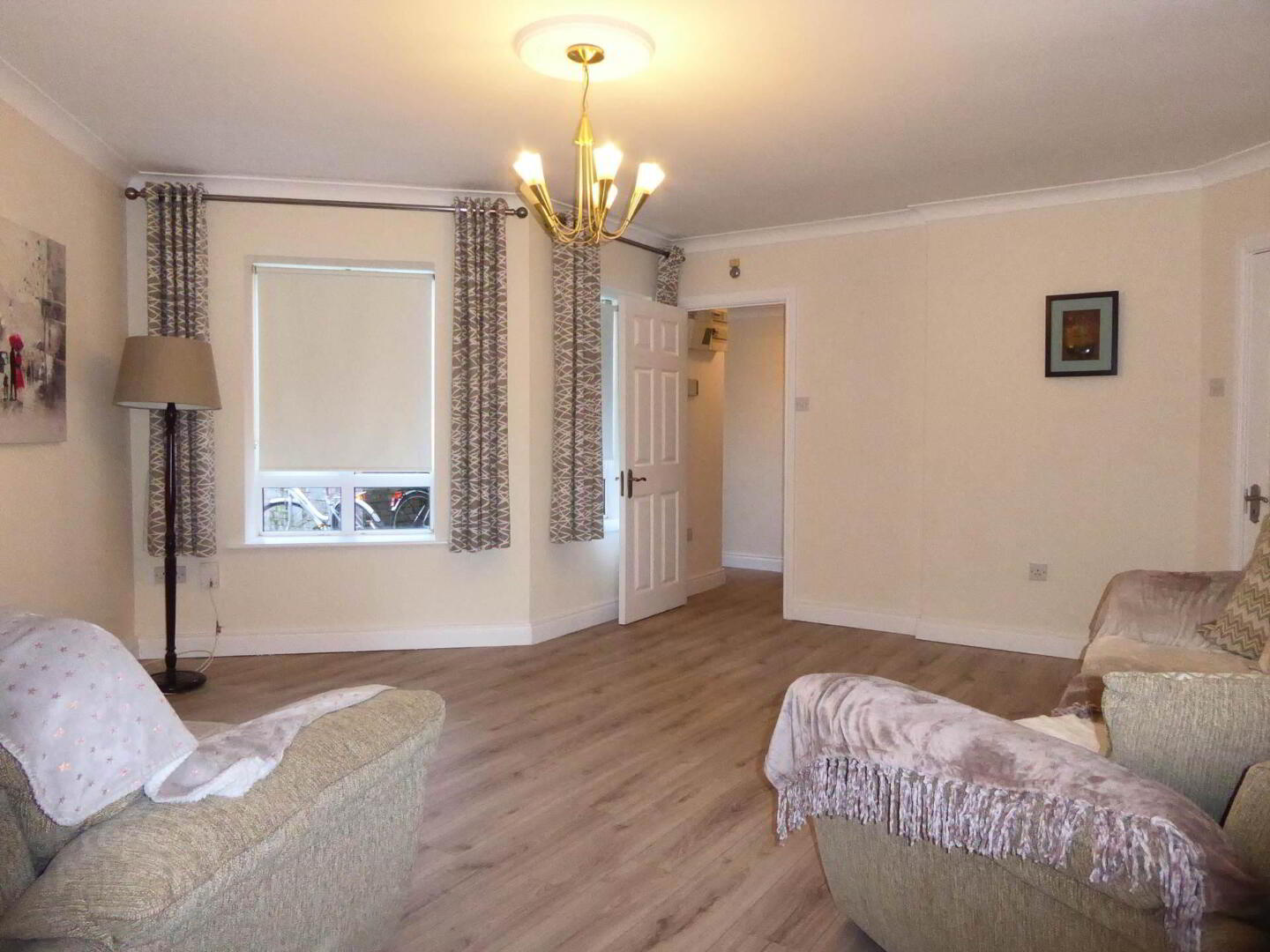


12 Hamilton Hall,
Dunboyne, A86W990
2 Bed Apartment
€1,710 per month
2 Bedrooms
1 Bathroom
1 Reception
Property Overview
Status
To Let
Style
Apartment
Bedrooms
2
Bathrooms
1
Receptions
1
Available From
Now
Property Features
Energy Rating

Heating
Gas
Property Financials
Rent
€1,710 per month
Deposit
€1,710
Property Engagement
Views Last 7 Days
77
Views Last 30 Days
207
Views All Time
360
 Excellent two bedroom own door, ground floor apartment available to let. Hamilton Hall is a small, secure, gated development located in the heart of Dunboyne Village only a short stroll of schools, shops and transport links. Dunboyne is served by both Dublin Bus and Irish Rail services with the M3/M50 easily accessible. The Blanchardstown Town Centre is close by as are Clonee and Ongar Villages. The spacious accommodation comprises of entrance hall, living room, separate kitchen/diner, two bedrooms and a bathroom. The property comes with gas fired central heating and parking space. Viewing is by prior appointment only through The Property Shop Dunboyne.
Excellent two bedroom own door, ground floor apartment available to let. Hamilton Hall is a small, secure, gated development located in the heart of Dunboyne Village only a short stroll of schools, shops and transport links. Dunboyne is served by both Dublin Bus and Irish Rail services with the M3/M50 easily accessible. The Blanchardstown Town Centre is close by as are Clonee and Ongar Villages. The spacious accommodation comprises of entrance hall, living room, separate kitchen/diner, two bedrooms and a bathroom. The property comes with gas fired central heating and parking space. Viewing is by prior appointment only through The Property Shop Dunboyne.ENTRANCE HALL
Entrance through hardwood door with glass panels to hallway with wood floor.
LOUNGE - 3.99m (13'1") x 5.4m (17'9") : 21.55 sqm (232 sqft)
Large bright room with wood floor, TV point and double doors to kitchen/diner.
KITCHEN/DINING - 4.16m (13'8") x 3.4m (11'2") : 14.14 sqm (152 sqft)
Fully fitted kitchen, with ample storage, tiled floor and patio doors, overlooking garden area.
BEDROOM 1 - 4.06m (13'4") x 2.88m (9'5") : 11.69 sqm (126 sqft)
Double room with built in wardrobes and carpet.
BEDROOM 2 - 3.4m (11'2") x 3.12m (10'3") : 10.61 sqm (114 sqft)
Double room with built in wardrobes and carpet.
BATHROOM - 3.49m (11'5") x 1.91m (6'3") : 6.67 sqm (72 sqft)
Fully tiled bathroom with wc, whb and shower unit.
ADDITIONAL INFORMATION
Communal gardens and desinated parking space, visitor parking, gated complex.
Notice
All photographs are provided for guidance only.


