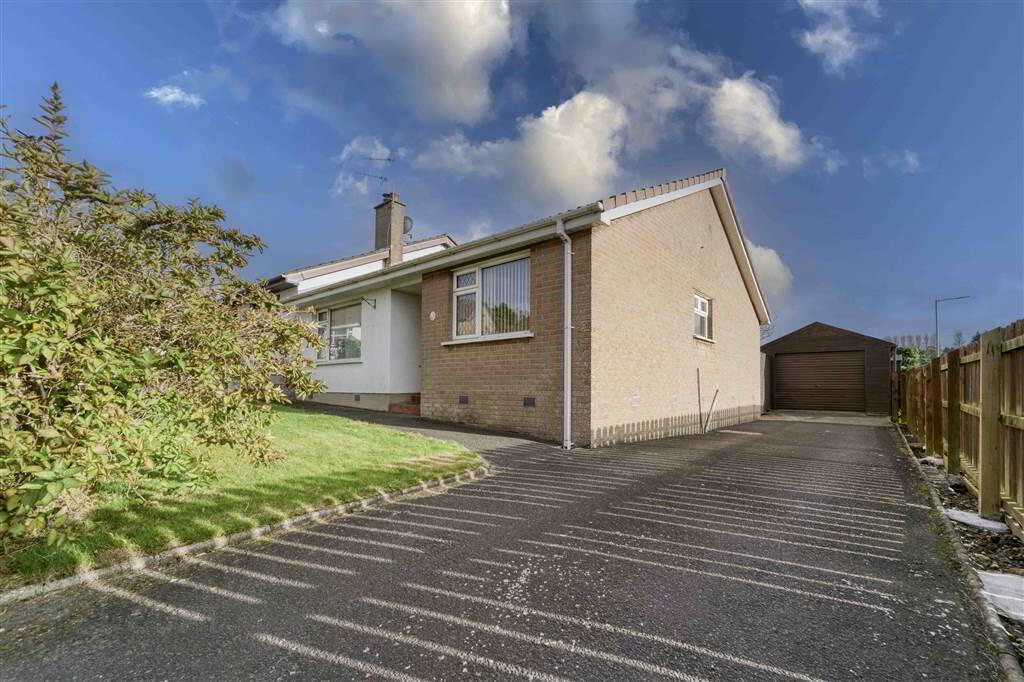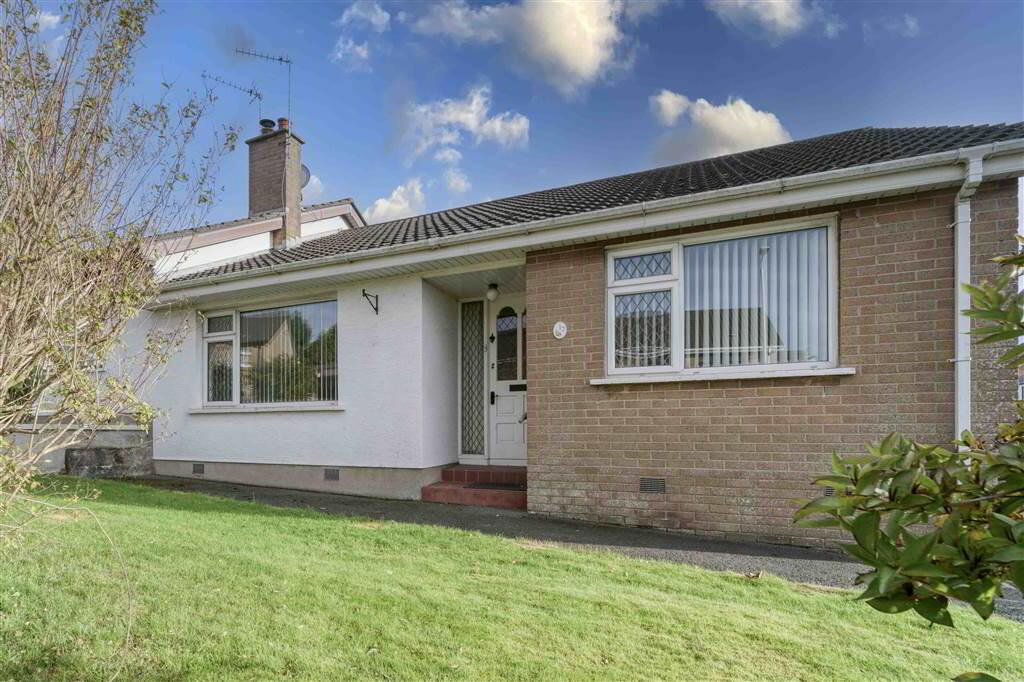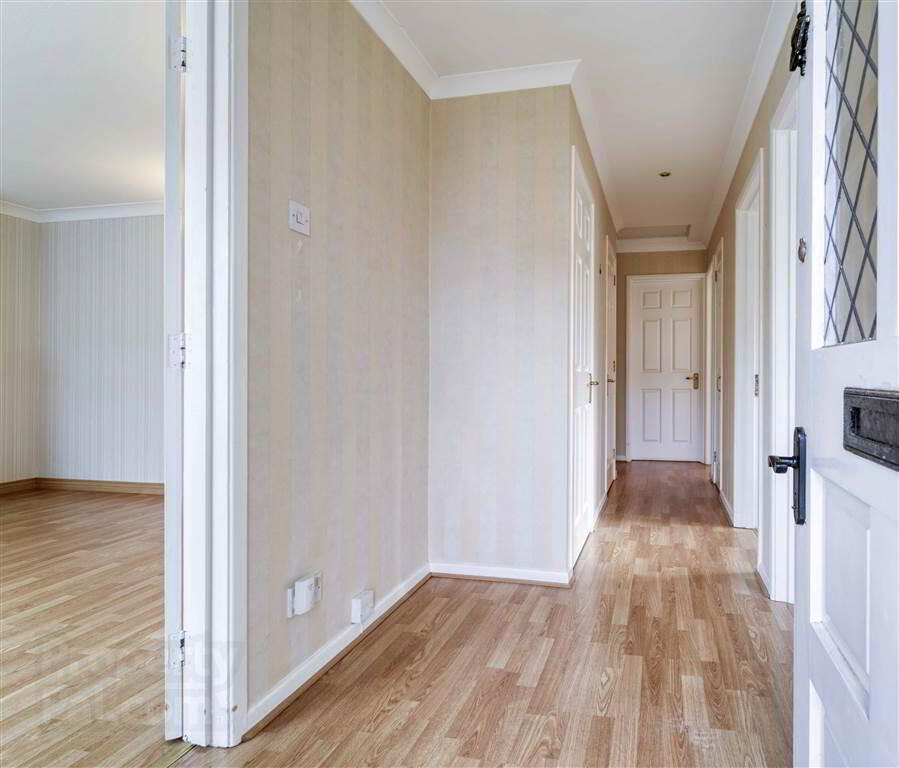


12 Greenwood,
Ballynahinch Road, Lisburn, BT27 5DQ
3 Bed Semi-detached Bungalow
Sale agreed
3 Bedrooms
1 Reception
Property Overview
Status
Sale Agreed
Style
Semi-detached Bungalow
Bedrooms
3
Receptions
1
Property Features
Tenure
Not Provided
Energy Rating
Heating
Oil
Broadband
*³
Property Financials
Price
Last listed at Offers Around £200,000
Rates
£848.25 pa*¹
Property Engagement
Views Last 7 Days
134
Views Last 30 Days
2,157
Views All Time
10,914
 A most attractive semi-detached bungalow with garage in a small cul de sac off the Ballynahinch Road. Most conveniently located to local shops, bus services, city centre and the M1.
A most attractive semi-detached bungalow with garage in a small cul de sac off the Ballynahinch Road. Most conveniently located to local shops, bus services, city centre and the M1.Situated on a good sized level site with a private enclosed rear garden.
The accommodation in brief:
Open porch, reception hall, lounge with modern fireplace, refitted modern kitchen with integrated appliances and dining area. 3 good sized bedrooms and a refitted shower room.
The bungalow enjoys the benefit of oil-fired central heating, PVC double glazed windows and PVC fascia and soffits.
Outside
Tarmac driveway with parking leading to a detached modern timber garage 17' 5" x 11' 11" (5.3m x 3.63m) with roller door, side door, electric, light and power. Workbench.
Front garden in lawn with shrubs and tarmac path. Enclosed south-facing rear garden with extensive paving, lawn. Raised shrub beds. PVC oil tank. Boiler house.
Ground Floor
- Covered porch with tiled step
- 5.3m x 3.63m (17' 5" x 11' 11")
- RECEPTION HALL:
- Laminate floor, cornice ceiling. Built-in storage cupboards.
- LOUNGE:
- 4.35m x 4.05m (14' 3" x 13' 3")
Laminate floor. Cornice ceiling. Wall lights. Modern fireplace. - KITCHEN/DINING AREA:
- 5.05m x 3.8m (16' 7" x 12' 6")
Extensive range of high and low level units with cream doors and contrasting worktops. Stainless steel sink unit with mixer tap. Integrated Neff oven, hob with extractor. Dishwasher, fridge/freezer, washing machine. Built-in shelved larder and storage cupboard. Ceiling downlighters. Tiled floor. - BEDROOM 1:
- 3.9m x 3.m (12' 10" x 9' 10")
Laminate floor. Cornice ceiling. - BEDROOM 2:
- 3.45m x 3.m (11' 4" x 9' 10")
Range of built-in units. Cornice ceiling. - BEDROOM 3:
- 2.87m x 2.4m (9' 5" x 7' 10")
Laminate floor. Cornice ceiling. - SHOWER ROOM:
- Quadrant shower cubicle with Aqualisa electric shower. Pedestal wash hand basin. WC. Tiled floor and walls. Ceiling downlighters. Upright chrome radiator.
Directions
Off Ballynahinch Road.





