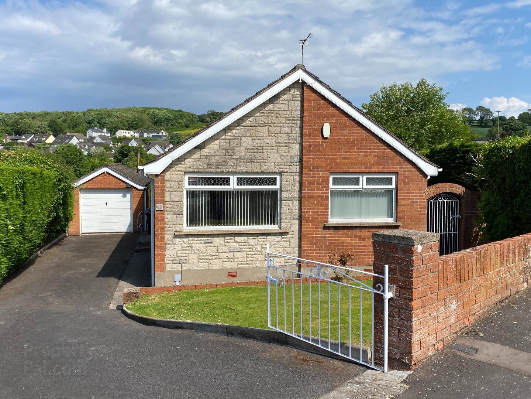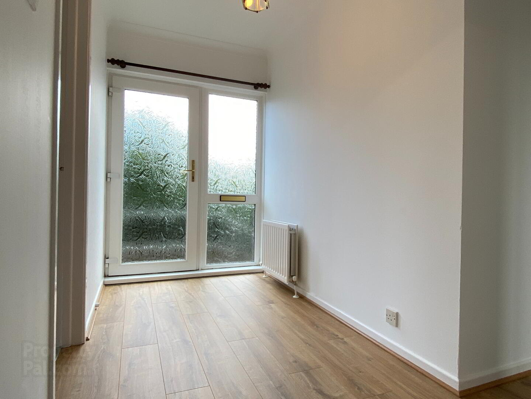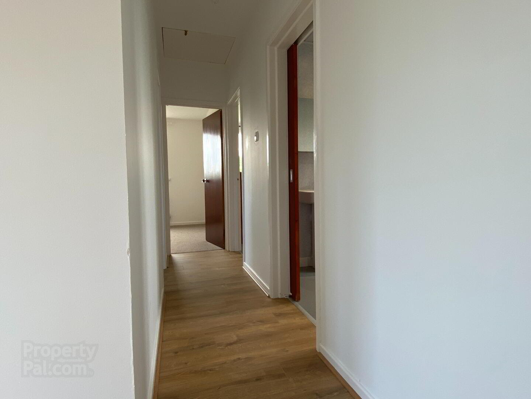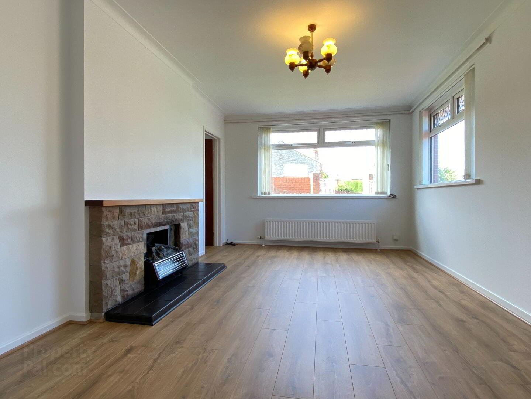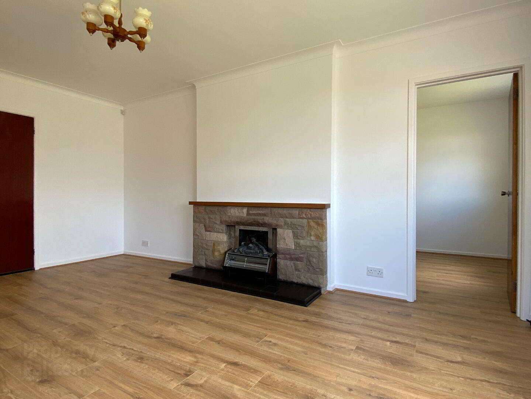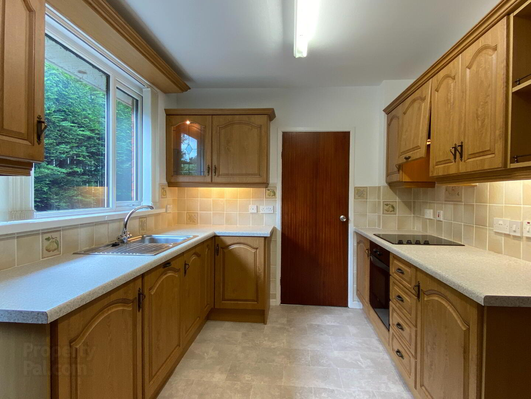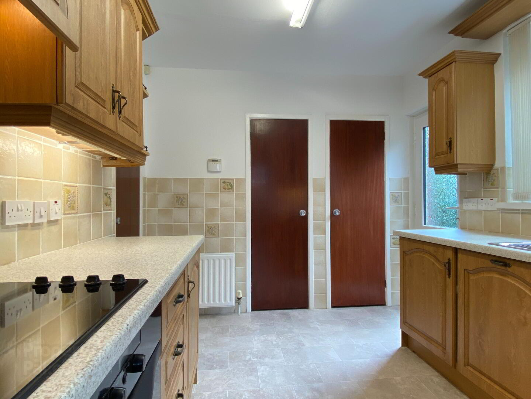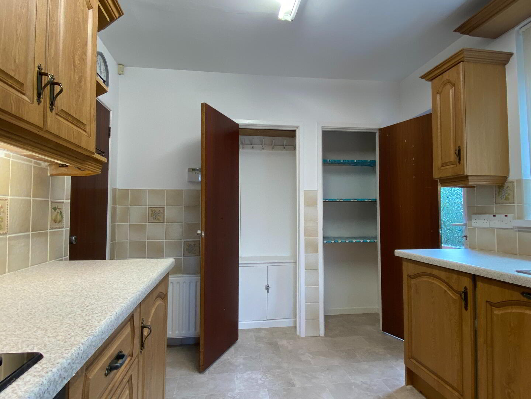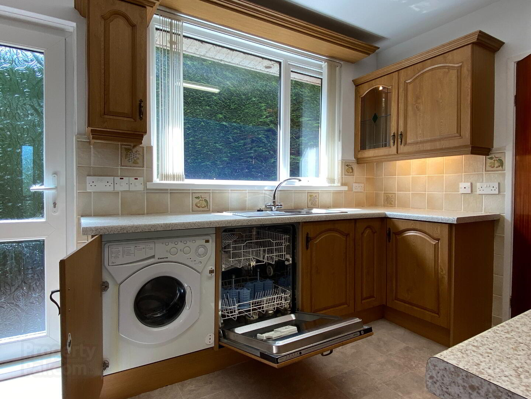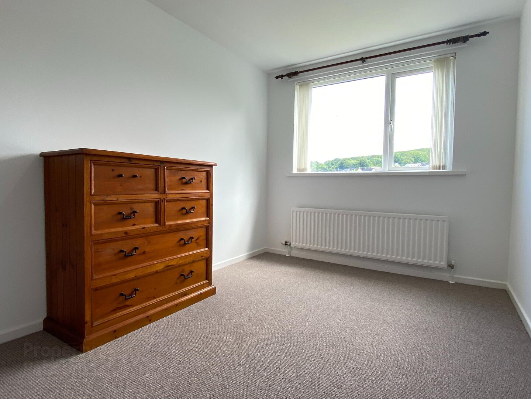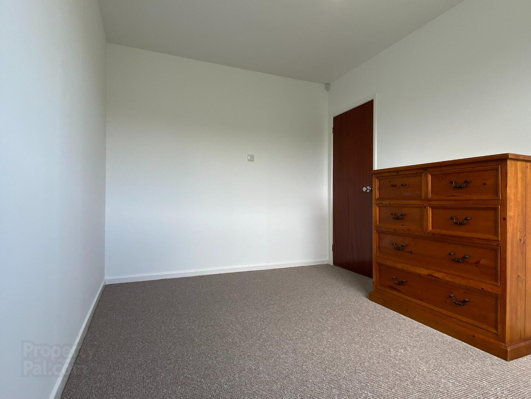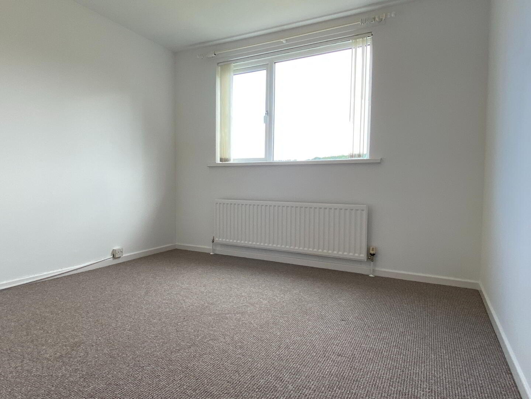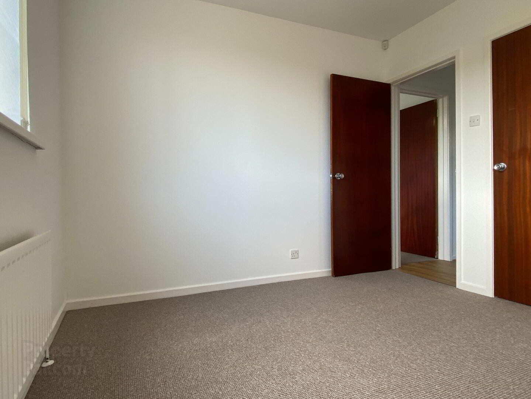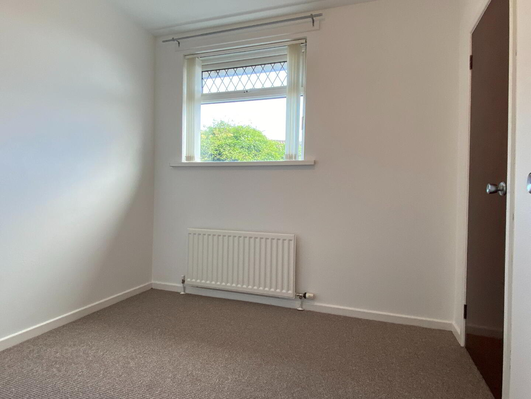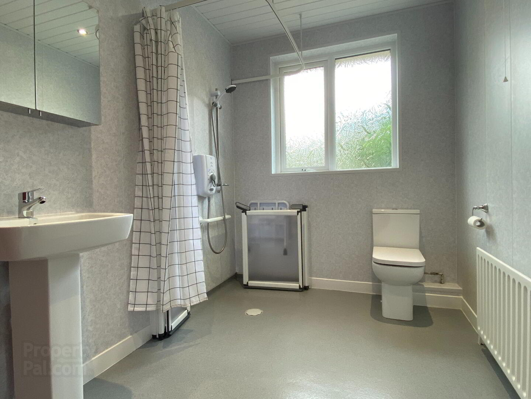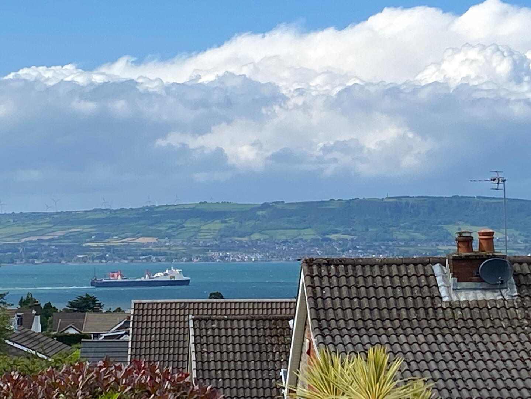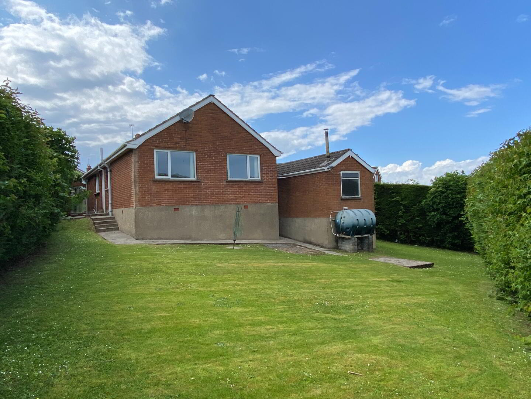12 Glenview Avenue,
Holywood, BT18 0PX
3 Bed Detached Bungalow
Offers Over £295,000
3 Bedrooms
1 Bathroom
2 Receptions
Property Overview
Status
For Sale
Style
Detached Bungalow
Bedrooms
3
Bathrooms
1
Receptions
2
Property Features
Tenure
Leasehold
Heating
Oil
Broadband
*³
Property Financials
Price
Offers Over £295,000
Stamp Duty
Rates
£1,669.15 pa*¹
Typical Mortgage
Legal Calculator
Property Engagement
Views Last 7 Days
933
Views Last 30 Days
1,148
Views All Time
14,220
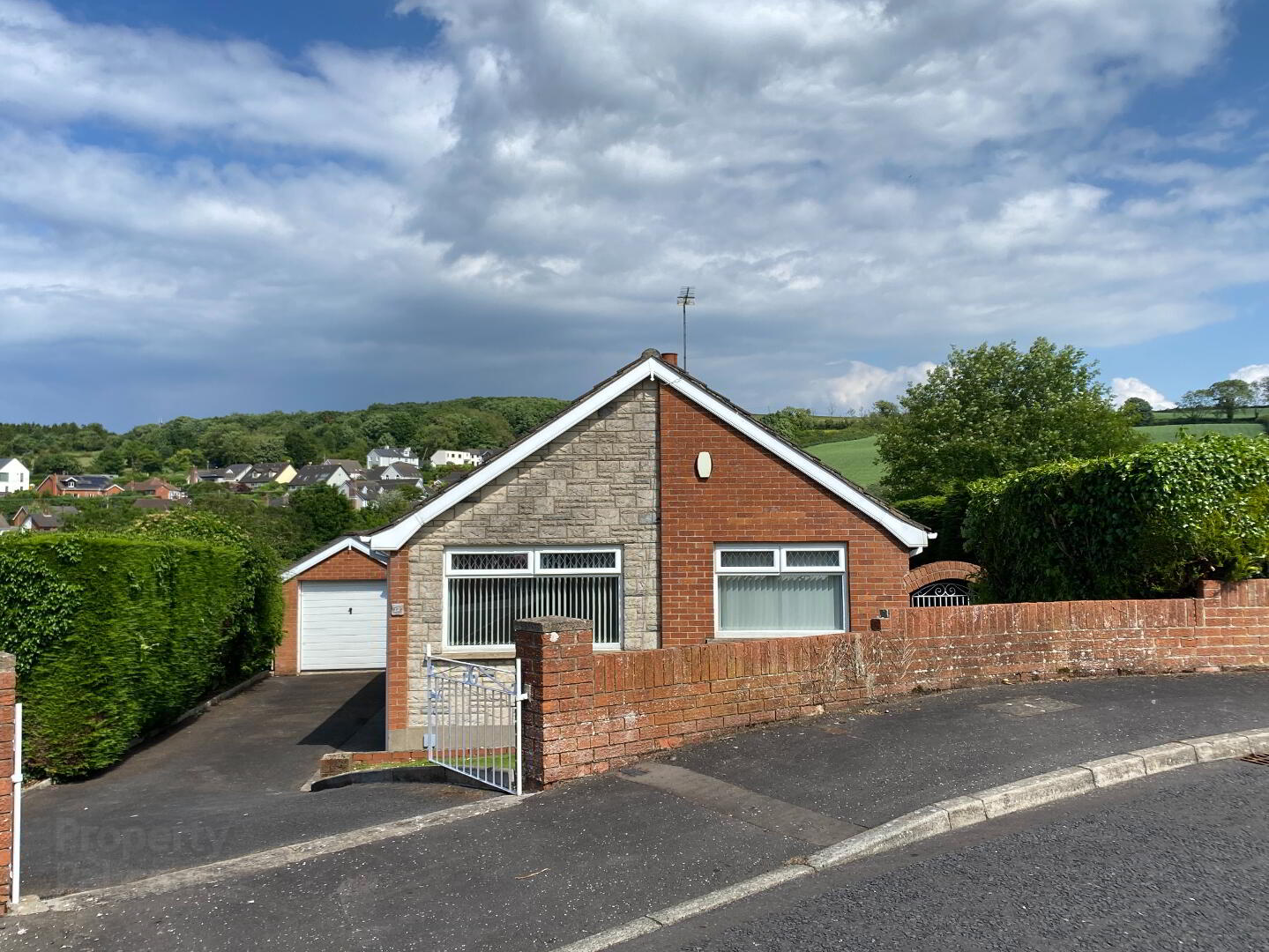
Features
- Quiet cul de sac location
- Detached bungalow with bright and spacious accommodation
- Living room with open fire not currently in use
- Fitted kitchen in pristine condition
- Three well-proportioned bedrooms, with built in robes in two of the bedrooms
- Built in storage cupboards to kitchen and bathroom making a great use of space
- Modern accessibility wet room.
- Secluded and private with views of Belfast Lough from the top of the driveway
- Tarmac driveway parking and detached garage
- Oil fired central heating | UPVC double glazing throughout
- Well established and popular Holywood residential location
- Conveniently located within 5 minutes of Holywood High Street benefiting from a wide choice of cafes, restaurants, shops and schools
- A great location for those commuting, within easy reach of train station and main arterial routes to Belfast.
Home Management Services are proud to present to the market a beautiful bungalow in original condition. The property is located on a secluded and private corner sight with double aspect views extending across Belfast Lough and rolling countryside. The property also boasts a garage and convenient driveway parking.
This property sale is chain free and a sympathetic modernisation has been completed to create this wonderful blank canvas which will make a fantastic family home.
A recent 5 year Electrical Installation Certificate had been issued. (EIC)
An extremely clean property throughout with a good quality kitchen and newly fitted laminate to the entrance hall, living room and dining room complimented by the newly fitted underlay with loop pile carpet to the three bedrooms.
This property could also be an ideal candidate for extending or converting (subject to necessary approvals), as many neighbouring properties have successfully done this. The large corner site would allow for a generous extension.
Situated just a 5-minute drive from Holywood town centre, you'll find a variety of restaurants, cafes, shops, and schools at your fingertips. Holywood train station offers seamless access to Belfast and Bangor, ensuring stress-free commuting and easy weekend outings.
ENTRANCE
uPVC door, 3 steps and handle rail
ENTRANCE HALL
1.65m width entrance hall in laminate accessing all other rooms
LIVING ROOM 5.4m x 3.36m through to DINING ROOM 3.04m x2.65m
Double aspect living room with laminate floor, x2 radiators, feature natural stone fireplace with black tiled hearth. Open fire not currently in use.
Separate dining room with access from living and kitchen into the dining area. Laminate flooring, x1 radiator.
KITCHEN 3.54m x2.65m
Excellent condition fitted kitchen with range of high and low units. Integrated dishwasher, fridge and washing machine are untested. These items will remain in the property. Stainless steel sink with mixer tap, 4 ring ceramic hob, pull out extractor and electric oven. Part tiled walls and newly fitted vinyl tile effect flooring. X2 tall enclosed larder storage cupboards to the rear of the kitchen. Rear uPVC door leading to pathway onto gardens. X1 radiator.
BATHROOM 1.98m x 2.65m
Accessible wash room with 2 hand rails. Bi-folding doors at waste height to the shower enclosure with large curtain. Waterproof flooring throughout. Electric shower. PVC panelled walls and white pvc tongue and groove ceiling. Modern white suite, basin with mixer tap. Mirrored glass bathroom cabinet. 1 radiator.
BEDROOM 1 4.09m x 2.65m
Newly fitted underlay with carpet. X1 radiator. X1 Curtain pole.
BEDROOM 2 3.36m x 3.15m
Newly fitted underlay with carpet. X1 radiator. X1 Curtain pole. Single built in wardrobe.
BEDROOM 3 2.24m x 2.3m
Newly fitted underlay with carpet. X1 radiator. X1 Curtain pole. Single built in wardrobe.
SINGLE DETACHED GARAGE 5.6m x 2.92m
Brick construction with up and over door

