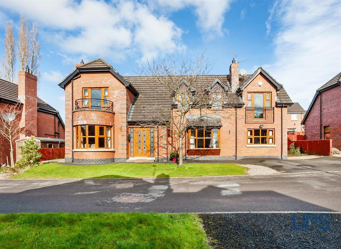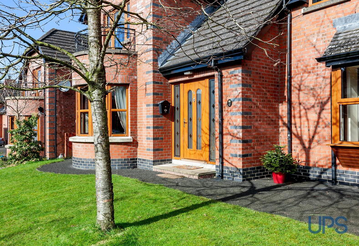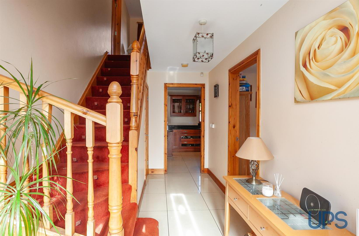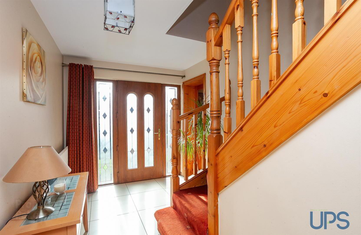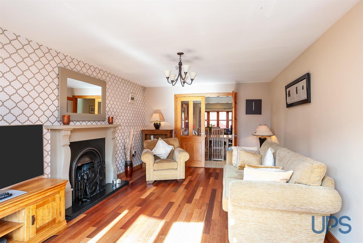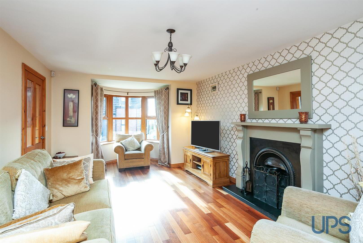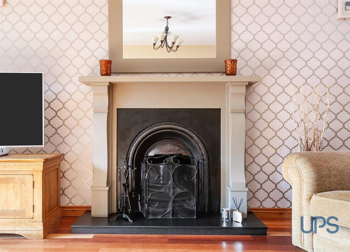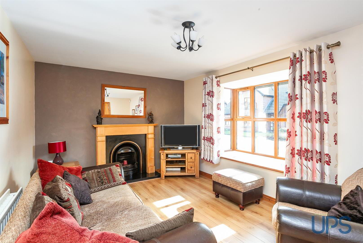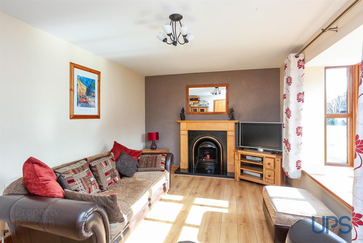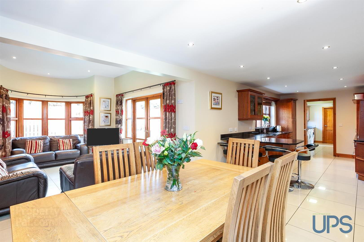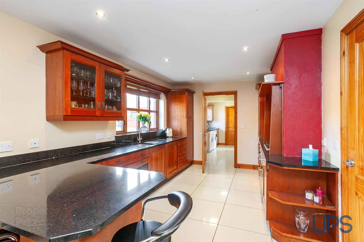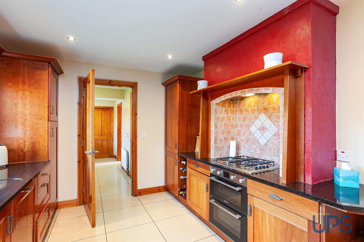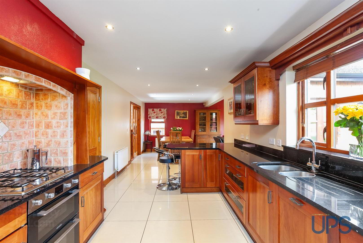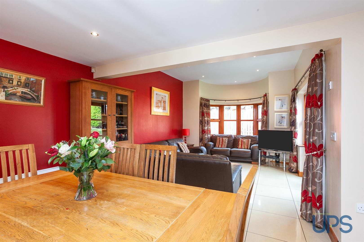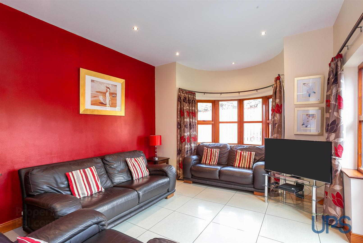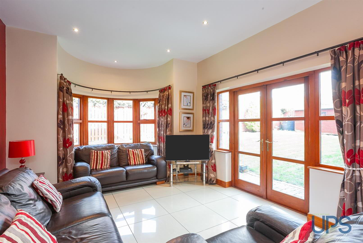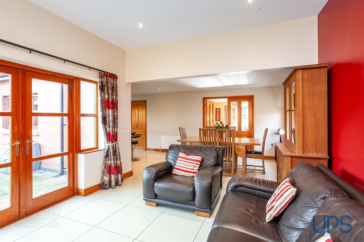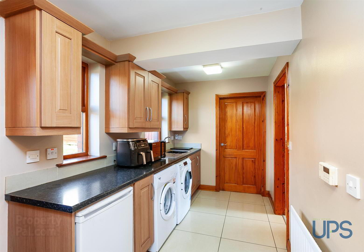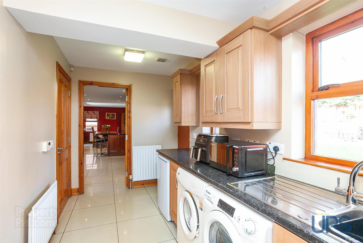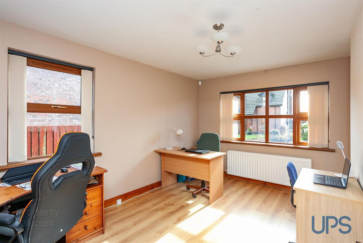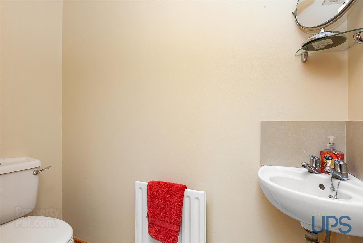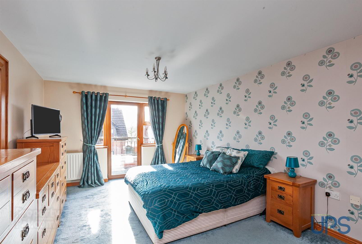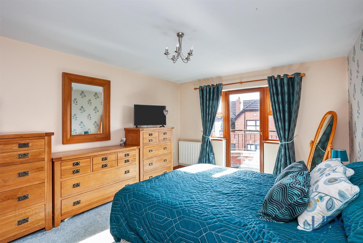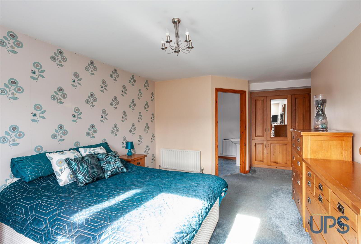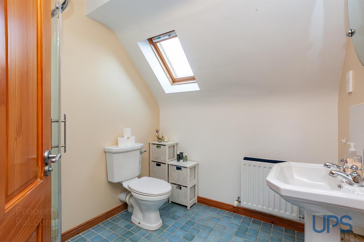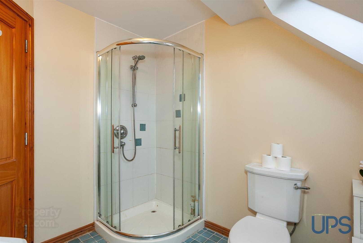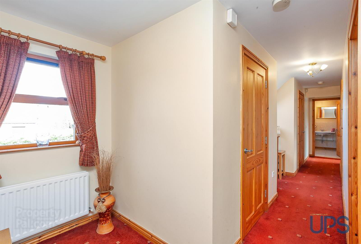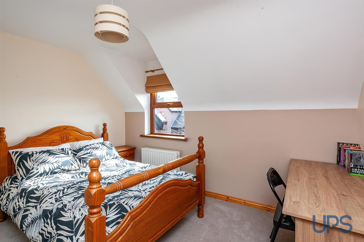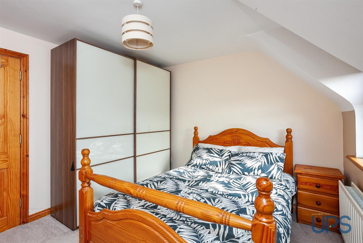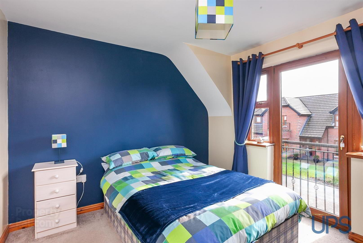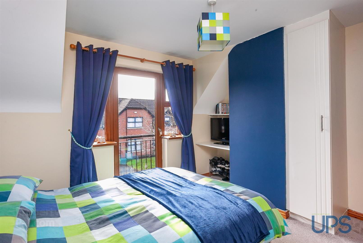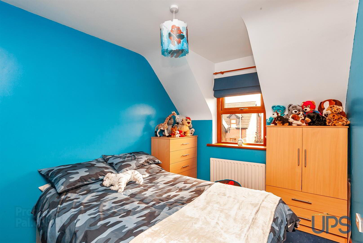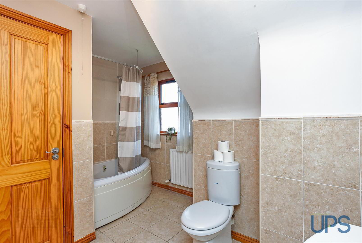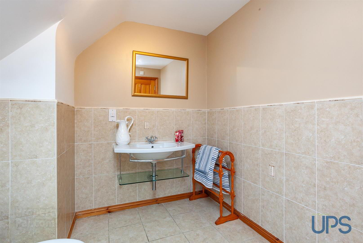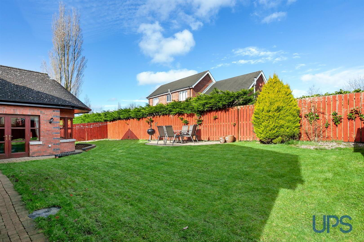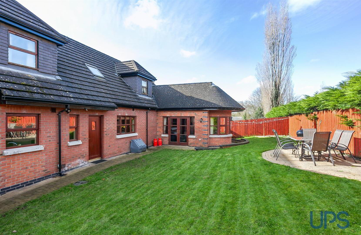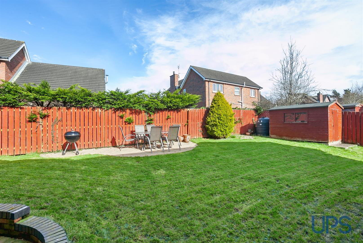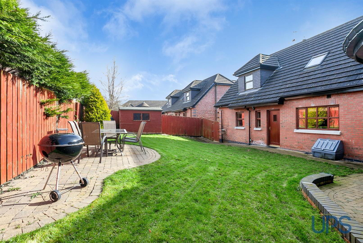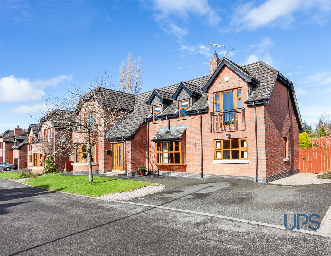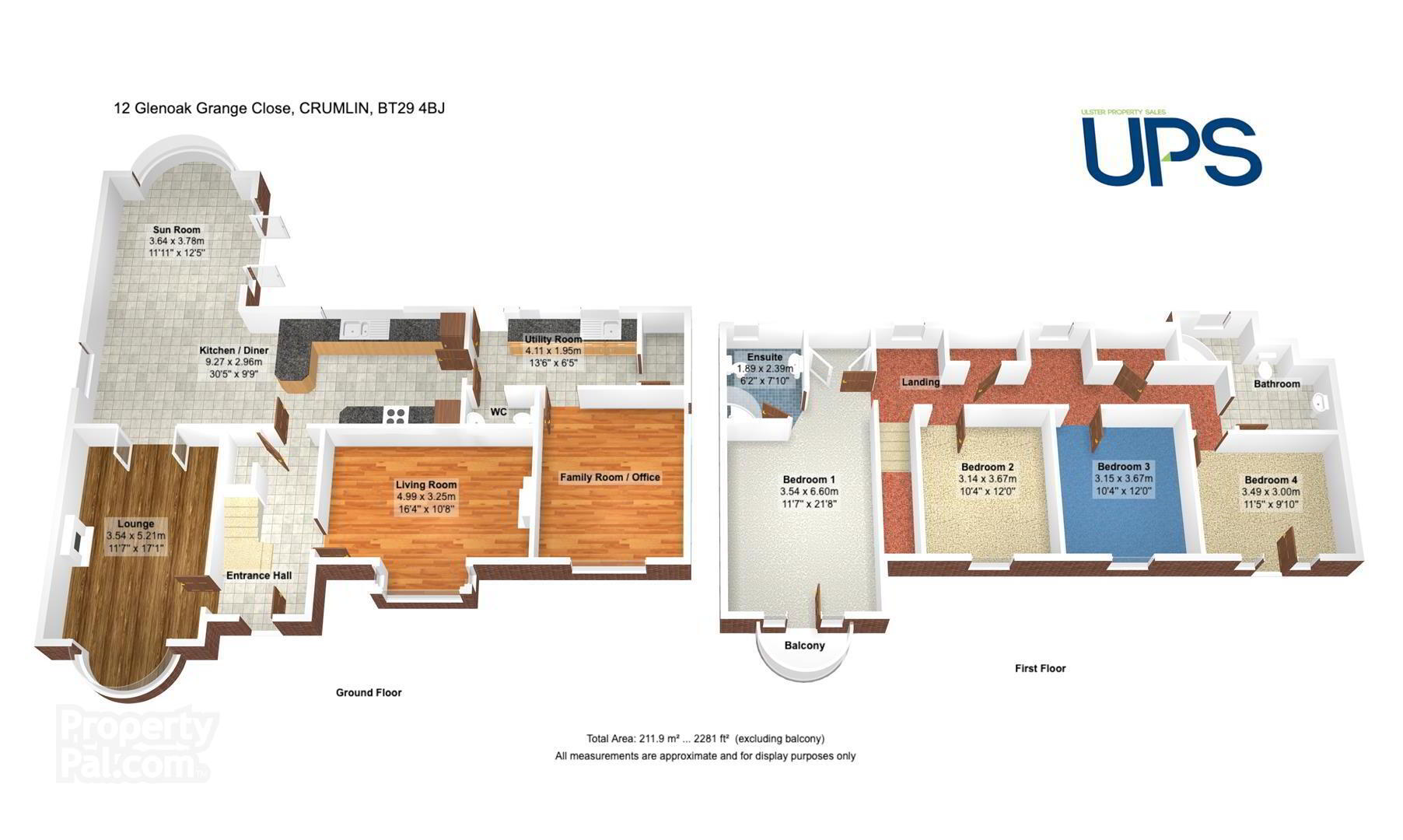12 Glenoak Grange Close,
Crumlin, BT29 4BJ
4 Bed Detached House
Offers Around £359,950
4 Bedrooms
3 Bathrooms
4 Receptions
Property Overview
Status
For Sale
Style
Detached House
Bedrooms
4
Bathrooms
3
Receptions
4
Property Features
Tenure
Leasehold
Energy Rating
Broadband
*³
Property Financials
Price
Offers Around £359,950
Stamp Duty
Rates
£2,014.11 pa*¹
Typical Mortgage
Legal Calculator
Property Engagement
Views Last 7 Days
358
Views Last 30 Days
1,683
Views All Time
20,390
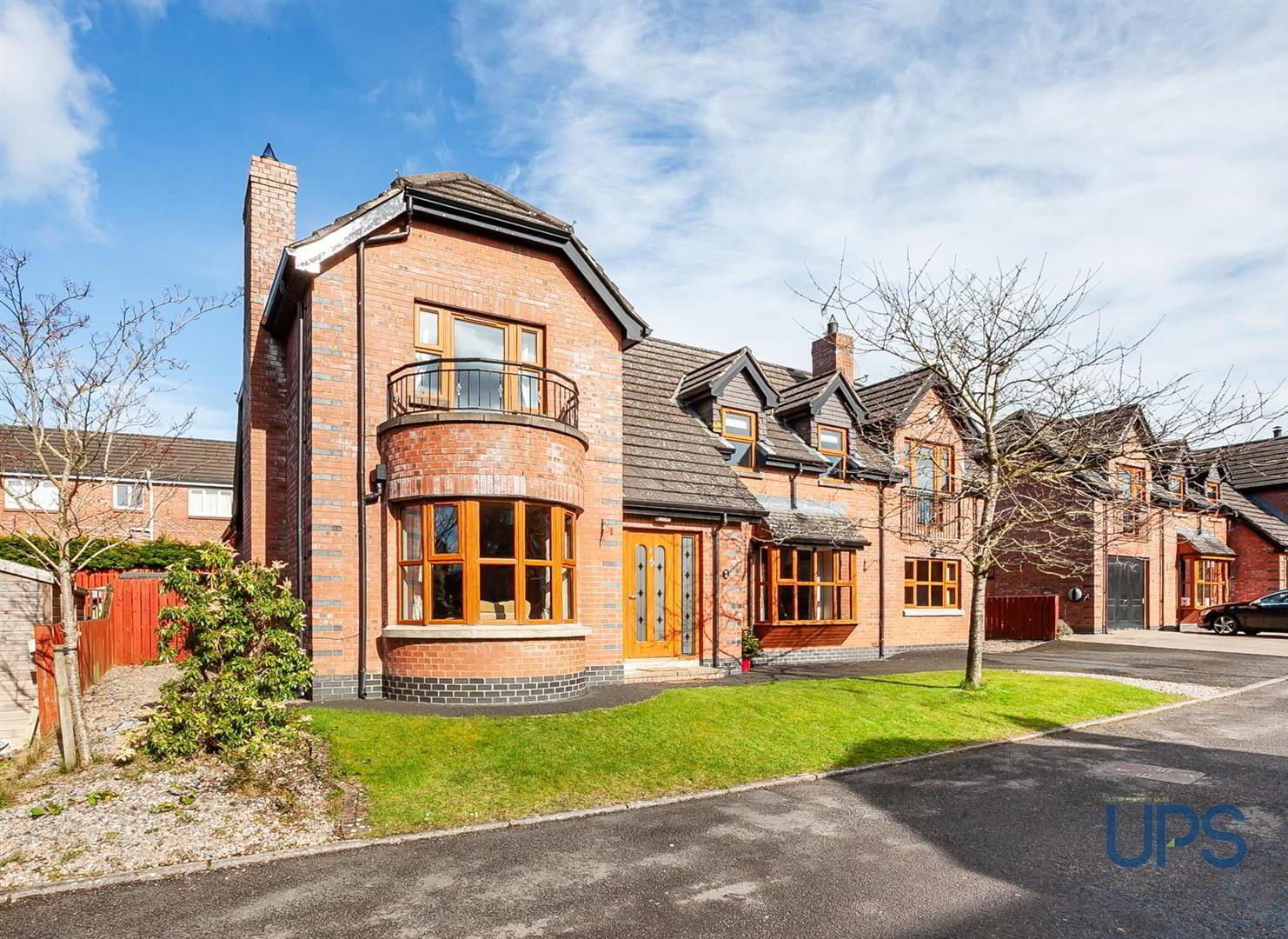
Features
- Magnificent detached extended family home.
- Four excellent bright double bedrooms.
- Principle Bedroom with feature balcony / Ensuite shower room / dressing area
- Four separate reception rooms to include feature sunroom.
- Luxury finished kitchen open to a sizeable casual dining area.
- Fitted Utility room with feature Boot room / Downstairs W.C
- Luxury shower white bathroom suite
- Double glazing / oil fired central heating system.
- Extensive Private and mature landscaped rear gardens.
- Driveway / car parking to front.
A unique opportunity to acquire a magnificent detached extended home that offer's exceptional well appointed comfortable family living accommodation extending to 2281 sq / ft while enjoying a prime landscaped position within this highly regarded, mature residential cul de sac. Four excellent bright comfortable double bedrooms. Principle bedroom with ensuite shower room and dressing area with built robes , feature access to a balcony. Further bedroom with feature Juliet balcony. Four separate reception rooms to include an extended, feature sunroom with garden access. Luxury finished kitchen open to a sizeable casual dining area with separate large fitted utility room / Boot room / Downstairs Wc. Luxury white bathroom suite. Double glazing / oil fired central heating system. Private landscaped mature rear gardens. Driveway / car parking to front. Positioned just off the popular Mill Road within close proximity to all the amenities in Crumlin’s Main Street, including a Tesco Superstore, leisure facilities and shops, this impressive family home benefits from easy access to Belfast, Lisburn and Antrim, as well as Belfast international Airport, together with Schools and beautiful parklands all close by. A substantial family home that can only be truly appreciated upon viewing. Well worth an inspection.
- GROUND FLOOR
- ENTRANCE HALL
- Cloakroom understairs. Feature porcelain tiled flooring to:
- LOUNGE 3.78m x 3.73m (12'5 x 12'3)
- Feature fireplace with inset and hearth, wood strip floor, double doors to;
- LIVING ROOM 4.98m x 3.20m (16'4 x 10'6)
- Feature fireplace with inset and hearth, wooden effect strip floor, bay window.
- LUXURY KITCHEN / DINING AREA 3.07m x 3.78m (10'1 x 12'5)
- Excellent range of high and low level units, breakfast bar, feature granite work tops, sink unit, overhead extractor hood, feature gas hob, double oven, fridge / freezer, dish washer, porcelain tiled flooring, archway to;
- EXTENDED SUN ROOM 3.78m x 0.74m (12'5 x 2'5)
- Feature high ceilings, bay window, double patio doors to:
- SEPARATE UTILITY ROOM 4.09m x 1.91m (13'5 x 6'3)
- Single drainer stainless steel sink unit, range of units, plumbed for washing machine.
- EXTENDED OFFICE / STUDY 4.39m x 3.40m (14'5 x 11'2)
- Wooden effect strip floor.
- BOOT ROOM
- Oil fired boiler.
- DOWNSTAIRS W.C
- Low flush w.c, wash hand basin.
- FIRST FLOOR
- PRINCIPLE BEDROOM 1 4.70m x 3.51m (15'5 x 11'6)
- Feature dressing area with built-in robes. Access to balcony.
- ENSUITE SHOWER ROOM
- Shower cubicle, low flush w.c, wash hand basin, tiling.
- BEDROOM 2 3.73m x 3.25m (12'3 x 10'8)
- BEDROOM 3 3.43m x 3.15m (11'3 x 10'4)
- Built-in robes, feature Juliet balcony.
- BEDROOM 4 3.28m x 2.51m (10'9 x 8'3)
- LANDING
- Walk-in robe.
- WHITE BATHROOM SUITE
- Corner panelled bath, electric shower unit. low flush w.c, wash hand basin, ceramic tiled floor, tiling.
- OUTSIDE
- Driveway / car parking to front, private and mature extensive landscaped rear gardens in neat lawns.


